132 Foto di taverne con pavimento in compensato e pavimento in linoleum
Filtra anche per:
Budget
Ordina per:Popolari oggi
1 - 20 di 132 foto
1 di 3
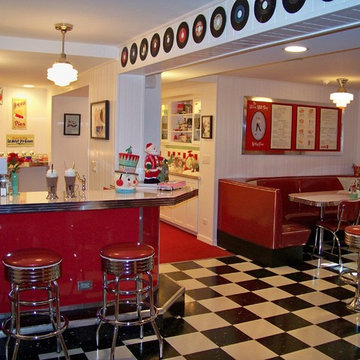
A cozy, warm place was created in this lower level, with a wall of shelving and cabinets for storage, and unique display of wine collection.
Ispirazione per una grande taverna minimalista con sala giochi e pavimento in linoleum
Ispirazione per una grande taverna minimalista con sala giochi e pavimento in linoleum
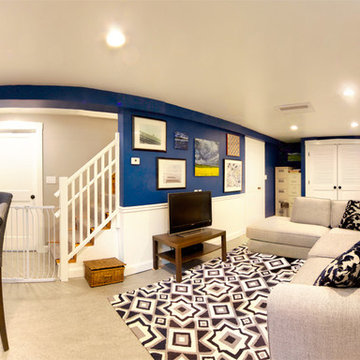
Custom bookcases, trim, cherry counter tops, and a "healthy" Marmoleum floor create a warm and safe environment for the family.
Immagine di una taverna tradizionale interrata di medie dimensioni con pareti blu, pavimento in linoleum, nessun camino e pavimento grigio
Immagine di una taverna tradizionale interrata di medie dimensioni con pareti blu, pavimento in linoleum, nessun camino e pavimento grigio
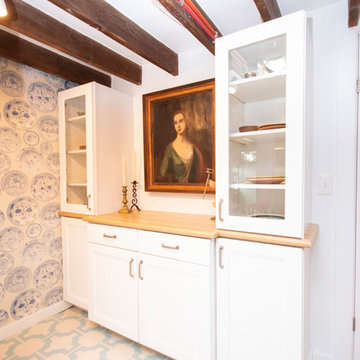
Immagine di un'ampia taverna classica seminterrata con pareti bianche, pavimento in linoleum e pavimento bianco
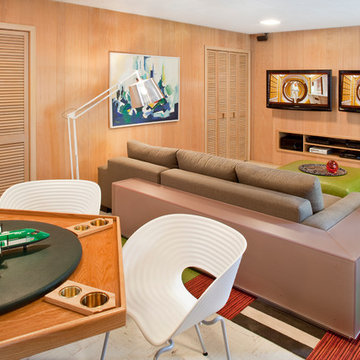
This home was built in 1960 and retains all of its original interiors. This photograph shows the formal dining room. The pieces you see are a mix of vintage and new. The original ivory terrazzo flooring and the solid walnut swing door, including the integral brass push plate, was restored.
photographs by rafterman.com
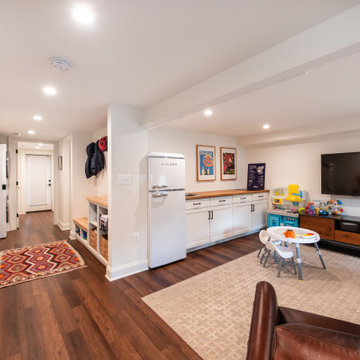
Immagine di una taverna minimal seminterrata di medie dimensioni con sala giochi, pareti bianche e pavimento in linoleum
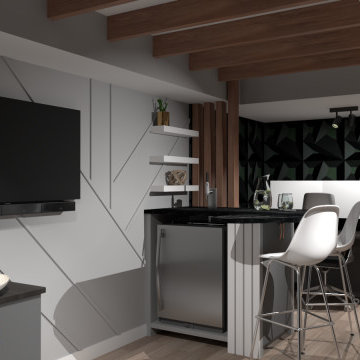
Immagine di una piccola taverna minimalista con pareti grigie, pavimento in linoleum, pavimento marrone e soffitto in legno
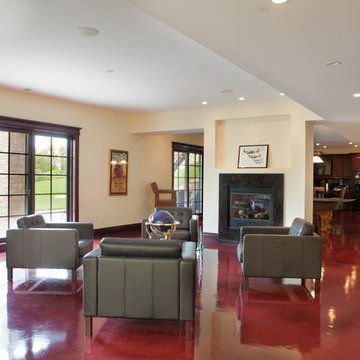
Idee per una grande taverna classica con sbocco, pareti beige, pavimento in linoleum, camino bifacciale, cornice del camino piastrellata e pavimento rosso
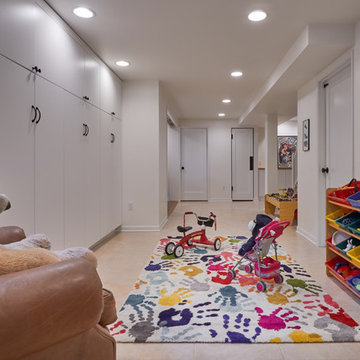
Jackson Design Build |
Photography: NW Architectural Photography
Esempio di una taverna chic di medie dimensioni con sbocco, pareti bianche, pavimento in linoleum, nessun camino e pavimento multicolore
Esempio di una taverna chic di medie dimensioni con sbocco, pareti bianche, pavimento in linoleum, nessun camino e pavimento multicolore
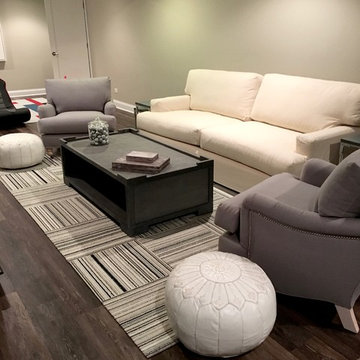
Foto di una grande taverna tradizionale interrata con pareti grigie e pavimento in linoleum
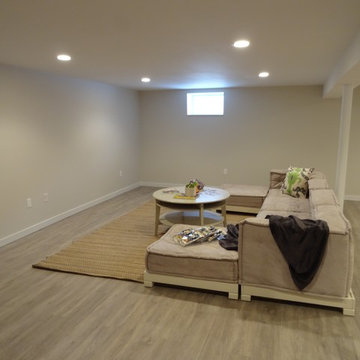
Esempio di una piccola taverna interrata con pareti bianche, pavimento in linoleum e pavimento beige
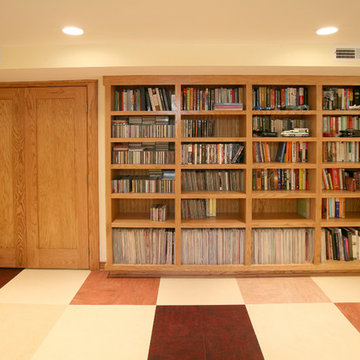
Custom designed cabinetry and bookshelves, energy efficient insulation and hot water radiant heat makes this new basement family room inviting and cozy and increases the living space of the house by over 400 square feet. We added 4 large closets for organization and storage. Lower cabinet stereo storage is pre-wired for future home theater use.
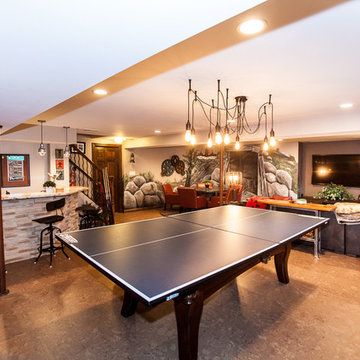
Large finished basement with pool table, industrial lighting, stone bar, custom mural, leather couch and many more unique features.
Foto di una grande taverna con sbocco, pareti beige, pavimento in linoleum e nessun camino
Foto di una grande taverna con sbocco, pareti beige, pavimento in linoleum e nessun camino
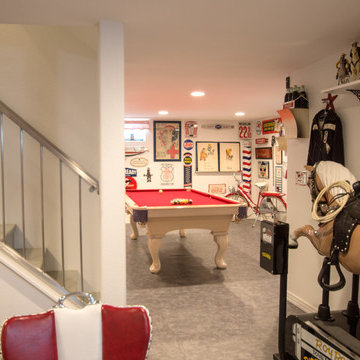
All photos in this album by Waves End Services, LLC.
Architect: LGA Studios, Colorado Springs, CO
Esempio di una grande taverna chic interrata con pareti bianche e pavimento in linoleum
Esempio di una grande taverna chic interrata con pareti bianche e pavimento in linoleum
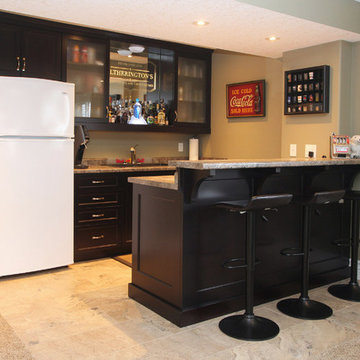
This wet bar uses rich colours in contrast to the light colours elsewhere in the open concept basement. The storage and seating makes it the perfect place to catch a quick drink.
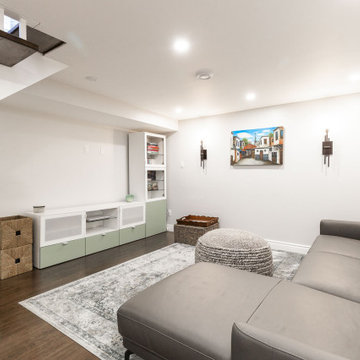
In today’s world; Basements are being re-utilized, re-purposed and sometimes converted into in-law suites. Both Laila & Maher’s parents live overseas and often visit so why not give them a space where everyone can coincide.
Homeowners’ request: We want at least 2 rooms, a large laundry room, an office, a play area, movie night area with a large sectional a bathroom and loads of storage – Yikes that’s a big wish list for only 1000 square feet, including the furnace room space.
Designer secret: Separating the bedrooms for the In-laws to the east side , the office and living space to the west side and creating a large central bathroom with extra long storage and a corridor with-in, I was able to turn this once gloomy and dingy basement into a family retreat . Light colors, durable waterproof VCT flooring, larger egress windows and better LED lighting enhances the space and opens the space so no one feels like they live underground. I also kept the open staircase in it’s space to minimize costs put gave it a face lift by painting all spindles and supports white and staining the stair treads to match floor.
Materials used: FLOOR; VCT vinyl 6mm floating floor 6” x 48” color walnut - WALL PAINT; 6206-21 Sketch paper – WALL SCONCE ; Parallax with Edison bulbs – STAIRS; Sanded, stained special walnut with a satin finish – DOORS & MOLDING; colonial by Boiserie Raymond - MEDIA UNIT; Ikea Besta – FURNITURE & DECOR; By client.
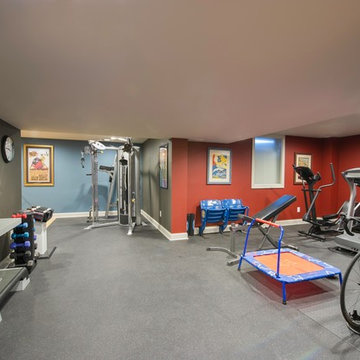
Robert J. Laramie Photography
Idee per una taverna minimal seminterrata con pareti rosse e pavimento in linoleum
Idee per una taverna minimal seminterrata con pareti rosse e pavimento in linoleum
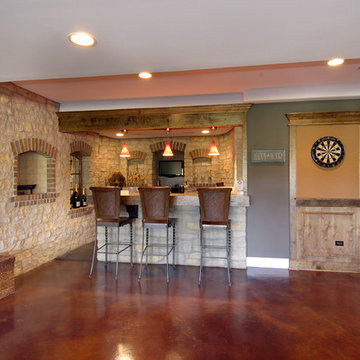
This photo was taken at DJK Custom Homes former model home in Stewart Ridge of Plainfield, Illinois.
Ispirazione per una grande taverna tradizionale seminterrata con pareti grigie, pavimento in linoleum e pavimento marrone
Ispirazione per una grande taverna tradizionale seminterrata con pareti grigie, pavimento in linoleum e pavimento marrone
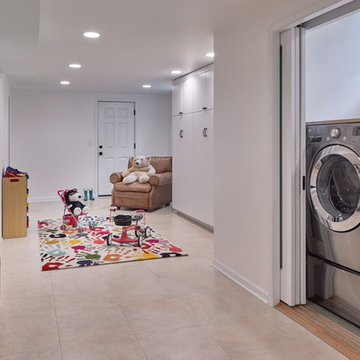
Jackson Design Build |
Photography: NW Architectural Photography
Immagine di una taverna classica interrata di medie dimensioni con pareti bianche, pavimento in linoleum e pavimento multicolore
Immagine di una taverna classica interrata di medie dimensioni con pareti bianche, pavimento in linoleum e pavimento multicolore
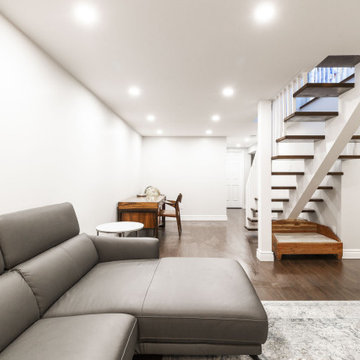
In today’s world; Basements are being re-utilized, re-purposed and sometimes converted into in-law suites. Both Laila & Maher’s parents live overseas and often visit so why not give them a space where everyone can coincide.
Homeowners’ request: We want at least 2 rooms, a large laundry room, an office, a play area, movie night area with a large sectional a bathroom and loads of storage – Yikes that’s a big wish list for only 1000 square feet, including the furnace room space.
Designer secret: Separating the bedrooms for the In-laws to the east side , the office and living space to the west side and creating a large central bathroom with extra long storage and a corridor with-in, I was able to turn this once gloomy and dingy basement into a family retreat . Light colors, durable waterproof VCT flooring, larger egress windows and better LED lighting enhances the space and opens the space so no one feels like they live underground. I also kept the open staircase in it’s space to minimize costs put gave it a face lift by painting all spindles and supports white and staining the stair treads to match floor.
Materials used: FLOOR; VCT vinyl 6mm floating floor 6” x 48” color walnut - WALL PAINT; 6206-21 Sketch paper – WALL SCONCE ; Parallax with Edison bulbs – STAIRS; Sanded, stained special walnut with a satin finish – DOORS & MOLDING; colonial by Boiserie Raymond - MEDIA UNIT; Ikea Besta – FURNITURE & DECOR; By client.
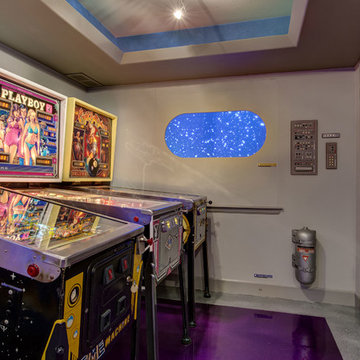
©Finished Basement Company
Idee per una taverna classica seminterrata di medie dimensioni con pavimento viola, pareti beige e pavimento in linoleum
Idee per una taverna classica seminterrata di medie dimensioni con pavimento viola, pareti beige e pavimento in linoleum
132 Foto di taverne con pavimento in compensato e pavimento in linoleum
1