516 Foto di taverne con pavimento in laminato
Filtra anche per:
Budget
Ordina per:Popolari oggi
1 - 20 di 516 foto
1 di 3

Foto di una taverna industriale interrata di medie dimensioni con pareti bianche, pavimento in laminato, camino classico, cornice del camino in legno, pavimento marrone e travi a vista

Esempio di una taverna minimalista con sbocco, pareti bianche, pavimento in laminato, stufa a legna e cornice del camino in mattoni

Immagine di una grande taverna contemporanea interrata con pareti bianche, pavimento in laminato, camino classico, cornice del camino in pietra e pavimento grigio

Game On is a lower level entertainment space designed for a large family. We focused on casual comfort with an injection of spunk for a lounge-like environment filled with fun and function. Architectural interest was added with our custom feature wall of herringbone wood paneling, wrapped beams and navy grasscloth lined bookshelves flanking an Ann Sacks marble mosaic fireplace surround. Blues and greens were contrasted with stark black and white. A touch of modern conversation, dining, game playing, and media lounge zones allow for a crowd to mingle with ease. With a walk out covered terrace, full kitchen, and blackout drapery for movie night, why leave home?

We were able to take a partially remodeled basement and give it a full facelift. We installed all new LVP flooring in the game, bar, stairs, and living room areas, tile flooring in the mud room and bar area, repaired and painted all the walls and ceiling, replaced the old drop ceiling tiles with decorative ones to give a coffered ceiling look, added more lighting, installed a new mantle, and changed out all the door hardware to black knobs and hinges. This is now truly a great place to entertain or just have some fun with the family.
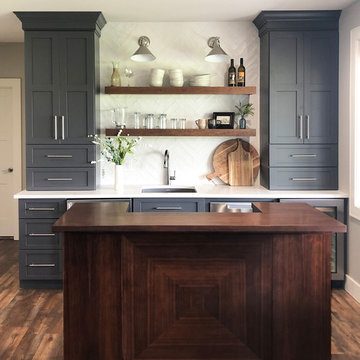
Immagine di una taverna tradizionale di medie dimensioni con sbocco, pareti grigie, pavimento in laminato, camino classico, cornice del camino in pietra e pavimento marrone

Customers self-designed this space. Inspired to make the basement appear like a Speakeasy, they chose a mixture of black and white accented throughout, along with lighting and fixtures in certain rooms that truly make you feel like this basement should be kept a secret (in a great way)
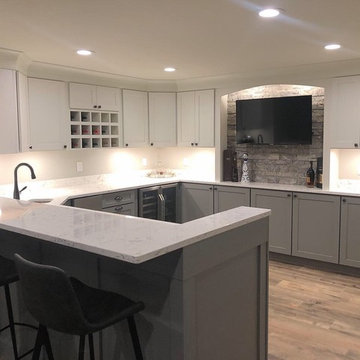
Custom basement bar transformation in the heart of Plymouth, MI.
Idee per una taverna contemporanea interrata di medie dimensioni con pareti grigie, pavimento in laminato, camino classico e cornice del camino in pietra
Idee per una taverna contemporanea interrata di medie dimensioni con pareti grigie, pavimento in laminato, camino classico e cornice del camino in pietra
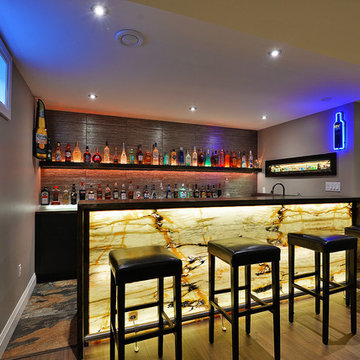
A previously finished basement that was redesigned to incorporate the client's unique needs for a Home Theater, Custom Bar, Wash Room and Home Gym. Custom cabinetry and various custom touches make this space a unique and modern entertaining zone.
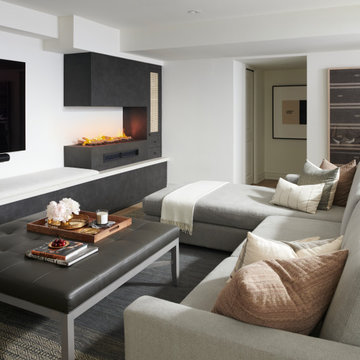
Ispirazione per una grande taverna classica interrata con pareti bianche, pavimento in laminato, camino lineare Ribbon, cornice del camino in intonaco e pavimento beige
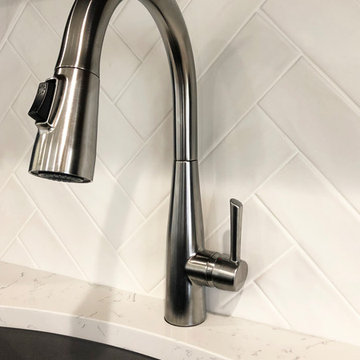
Idee per una taverna tradizionale di medie dimensioni con sbocco, pareti grigie, pavimento in laminato, camino classico, cornice del camino in pietra e pavimento marrone
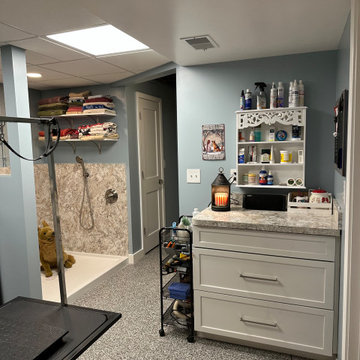
When you have 3 german sheppards - bathig needs to be functional and warm. We created a space in the basement for the dogs and included a "Snug" for the Mr. and his ham radio equipment. Best of both worlds and the clients could not be happier.
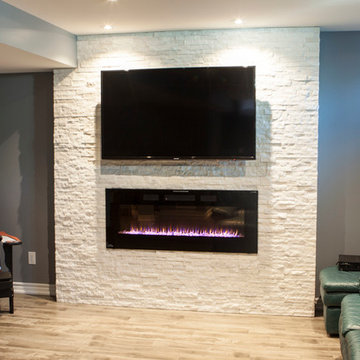
Idee per una taverna minimalista seminterrata di medie dimensioni con pareti grigie, camino classico, cornice del camino in pietra, pavimento in laminato e pavimento beige

This rustic-inspired basement includes an entertainment area, two bars, and a gaming area. The renovation created a bathroom and guest room from the original office and exercise room. To create the rustic design the renovation used different naturally textured finishes, such as Coretec hard pine flooring, wood-look porcelain tile, wrapped support beams, walnut cabinetry, natural stone backsplashes, and fireplace surround,
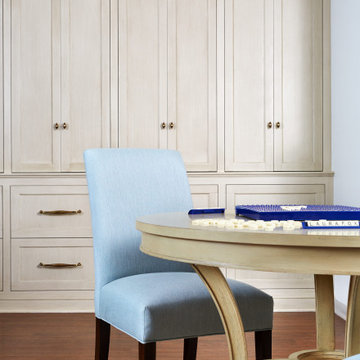
Bright and cheerful basement rec room with beige sectional, game table, built-in storage, and aqua and red accents.
Photo by Stacy Zarin Goldberg Photography

Remodeling an existing 1940s basement is a challenging! We started off with reframing and rough-in to open up the living space, to create a new wine cellar room, and bump-out for the new gas fireplace. The drywall was given a Level 5 smooth finish to provide a modern aesthetic. We then installed all the finishes from the brick fireplace and cellar floor, to the built-in cabinets and custom wine cellar racks. This project turned out amazing!
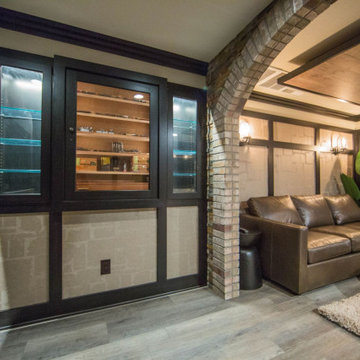
Our in-house design staff took this unfinished basement from sparse to stylish speak-easy complete with a fireplace, wine & bourbon bar and custom humidor.
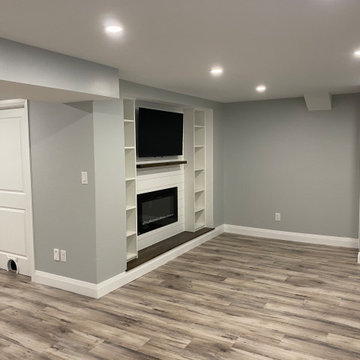
Foto di una piccola taverna design interrata con pareti grigie, pavimento in laminato, camino classico, cornice del camino in perlinato e pavimento marrone

Basement finish with full bath, home theater, laminate floors, fireplace with stone surround, and coffered ceiling.
Ispirazione per una grande taverna con sbocco, home theatre, pareti bianche, pavimento in laminato, camino classico, cornice del camino in pietra, pavimento marrone e soffitto a cassettoni
Ispirazione per una grande taverna con sbocco, home theatre, pareti bianche, pavimento in laminato, camino classico, cornice del camino in pietra, pavimento marrone e soffitto a cassettoni
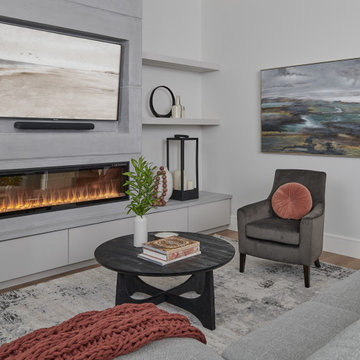
Esempio di una taverna di medie dimensioni con pareti grigie, pavimento in laminato, camino lineare Ribbon e pavimento giallo
516 Foto di taverne con pavimento in laminato
1