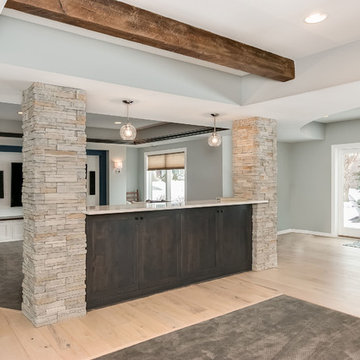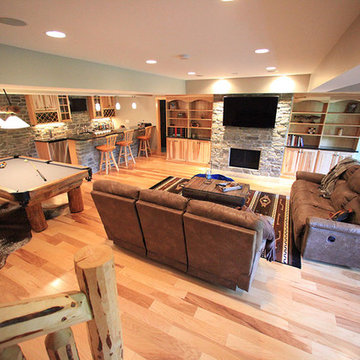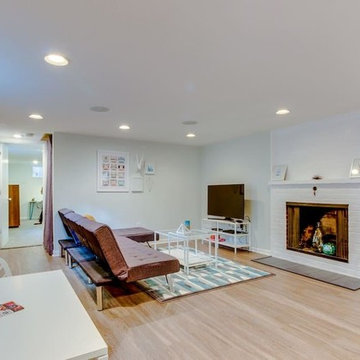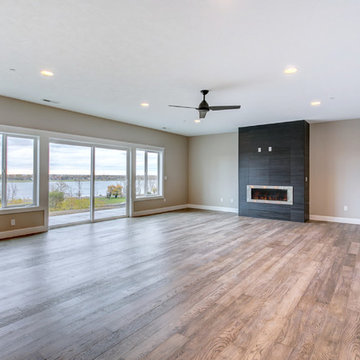618 Foto di taverne con parquet chiaro
Filtra anche per:
Budget
Ordina per:Popolari oggi
1 - 20 di 618 foto
1 di 3

Lower Level of home on Lake Minnetonka
Nautical call with white shiplap and blue accents for finishes. This photo highlights the built-ins that flank the fireplace.

Immagine di una grande taverna classica con sbocco, pareti bianche, parquet chiaro, camino classico, cornice del camino in cemento e pavimento marrone

©Finished Basement Company
Idee per una grande taverna tradizionale seminterrata con pareti grigie, parquet chiaro, camino bifacciale, cornice del camino in pietra e pavimento beige
Idee per una grande taverna tradizionale seminterrata con pareti grigie, parquet chiaro, camino bifacciale, cornice del camino in pietra e pavimento beige

Bernard Andre Photography
Esempio di una taverna contemporanea interrata con camino classico, cornice del camino in pietra, pareti bianche, parquet chiaro e pavimento beige
Esempio di una taverna contemporanea interrata con camino classico, cornice del camino in pietra, pareti bianche, parquet chiaro e pavimento beige

Foto di una grande taverna tradizionale interrata con pareti grigie, parquet chiaro, camino classico, cornice del camino in cemento, pavimento marrone e pareti in mattoni

Liadesign
Ispirazione per una grande taverna nordica interrata con home theatre, pareti multicolore, parquet chiaro, camino lineare Ribbon, cornice del camino in intonaco e soffitto ribassato
Ispirazione per una grande taverna nordica interrata con home theatre, pareti multicolore, parquet chiaro, camino lineare Ribbon, cornice del camino in intonaco e soffitto ribassato

Full basement remodel. Remove (2) load bearing walls to open up entire space. Create new wall to enclose laundry room. Create dry bar near entry. New floating hearth at fireplace and entertainment cabinet with mesh inserts. Create storage bench with soft close lids for toys an bins. Create mirror corner with ballet barre. Create reading nook with book storage above and finished storage underneath and peek-throughs. Finish off and create hallway to back bedroom through utility room.

Ispirazione per una taverna classica seminterrata di medie dimensioni con pareti verdi, parquet chiaro, camino classico e cornice del camino in mattoni

Ispirazione per una grande taverna contemporanea interrata con pareti bianche, parquet chiaro, camino lineare Ribbon e cornice del camino piastrellata

Idee per un'ampia taverna tradizionale con sbocco, pareti grigie, parquet chiaro, camino classico e cornice del camino in mattoni

Below Buchanan is a basement renovation that feels as light and welcoming as one of our outdoor living spaces. The project is full of unique details, custom woodworking, built-in storage, and gorgeous fixtures. Custom carpentry is everywhere, from the built-in storage cabinets and molding to the private booth, the bar cabinetry, and the fireplace lounge.
Creating this bright, airy atmosphere was no small challenge, considering the lack of natural light and spatial restrictions. A color pallet of white opened up the space with wood, leather, and brass accents bringing warmth and balance. The finished basement features three primary spaces: the bar and lounge, a home gym, and a bathroom, as well as additional storage space. As seen in the before image, a double row of support pillars runs through the center of the space dictating the long, narrow design of the bar and lounge. Building a custom dining area with booth seating was a clever way to save space. The booth is built into the dividing wall, nestled between the support beams. The same is true for the built-in storage cabinet. It utilizes a space between the support pillars that would otherwise have been wasted.
The small details are as significant as the larger ones in this design. The built-in storage and bar cabinetry are all finished with brass handle pulls, to match the light fixtures, faucets, and bar shelving. White marble counters for the bar, bathroom, and dining table bring a hint of Hollywood glamour. White brick appears in the fireplace and back bar. To keep the space feeling as lofty as possible, the exposed ceilings are painted black with segments of drop ceilings accented by a wide wood molding, a nod to the appearance of exposed beams. Every detail is thoughtfully chosen right down from the cable railing on the staircase to the wood paneling behind the booth, and wrapping the bar.

Basement
Foto di una taverna country seminterrata con pareti bianche, parquet chiaro e camino classico
Foto di una taverna country seminterrata con pareti bianche, parquet chiaro e camino classico

Foto di una grande taverna chic interrata con pareti grigie, parquet chiaro, camino classico, cornice del camino in pietra e pavimento beige

Custom Basement Renovation | Hickory
Ispirazione per una grande taverna stile rurale interrata con pareti blu, parquet chiaro, cornice del camino in pietra e camino classico
Ispirazione per una grande taverna stile rurale interrata con pareti blu, parquet chiaro, cornice del camino in pietra e camino classico

This basement remodeling project involved transforming a traditional basement into a multifunctional space, blending a country club ambience and personalized decor with modern entertainment options.
In the home theater space, the comfort of an extra-large sectional, surrounded by charcoal walls, creates a cinematic ambience. Wall washer lights ensure optimal viewing during movies and gatherings.
---
Project completed by Wendy Langston's Everything Home interior design firm, which serves Carmel, Zionsville, Fishers, Westfield, Noblesville, and Indianapolis.
For more about Everything Home, see here: https://everythinghomedesigns.com/
To learn more about this project, see here: https://everythinghomedesigns.com/portfolio/carmel-basement-renovation

Ispirazione per una grande taverna bohémian interrata con home theatre, pareti grigie, parquet chiaro, camino classico, cornice del camino in pietra, soffitto in carta da parati e carta da parati

Liadesign
Ispirazione per una grande taverna scandinava interrata con home theatre, pareti multicolore, parquet chiaro, camino lineare Ribbon, cornice del camino in intonaco e soffitto ribassato
Ispirazione per una grande taverna scandinava interrata con home theatre, pareti multicolore, parquet chiaro, camino lineare Ribbon, cornice del camino in intonaco e soffitto ribassato

Immagine di una taverna con pareti blu, parquet chiaro, camino classico e cornice del camino in mattoni

Lower Level of home on Lake Minnetonka
Nautical call with white shiplap and blue accents for finishes.
Immagine di una taverna stile marino di medie dimensioni con sbocco, angolo bar, pareti bianche, parquet chiaro, camino classico, cornice del camino in pietra, pavimento marrone, travi a vista e pareti in perlinato
Immagine di una taverna stile marino di medie dimensioni con sbocco, angolo bar, pareti bianche, parquet chiaro, camino classico, cornice del camino in pietra, pavimento marrone, travi a vista e pareti in perlinato

Foto di una grande taverna chic con sbocco, pareti grigie, parquet chiaro, camino lineare Ribbon, cornice del camino piastrellata e pavimento grigio
618 Foto di taverne con parquet chiaro
1