540 Foto di taverne con pareti bianche
Filtra anche per:
Budget
Ordina per:Popolari oggi
161 - 180 di 540 foto
1 di 3
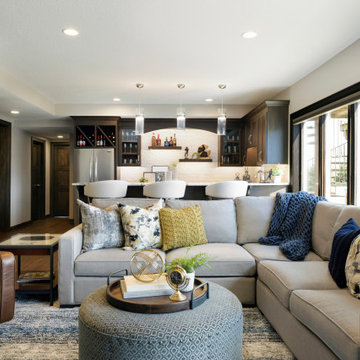
This open area has plenty of space for every member of this family. There is plenty of room to sit down and relax on this comfy sectional that is adjacent to stunning windows that bring in lots of natural light to this lower level.
This bar is one we wouldn't mind hanging out at and have a couple of drinks. The pendants and undercabinet lighting help make the space brighter, while also keeping it moody with the dark wood cabinetry.
Photos by Spacecrafting Photography
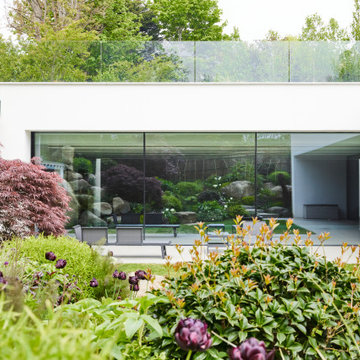
Our client bought a Hacienda styled house in Hove, Sussex, which was unloved, and had a dilapidated pool and garden, as well as a tired interior.
We provided a full architectural and interior design service through to completion of the project, developing the brief with the client, and managing a complex project and multiple team members including an M and E consultant, stuctural engineer, specialist pool and glazing suppliers and landscaping designers. We created a new basement under the house and garden, utilising the gradient of the site, to minimise excavation and impact on the house. It contains a new swimming pool, gym, living and entertainment areas, as well as storage and plant rooms. Accessed through a new helical staircase, the basement area draws light from 2 full height glazed walls opening onto a lower garden area. The glazing was a Skyframe system supplied by cantifix. We also inserted a long linear rooflight over the pool itself, which capture sunlight onto the water below.
The existing house itself has been extended in a fashion sympathetic to the original look of the house. We have built out over the existing garage to create new living and bedroom accommodation, as well as a new ensuite. We have also inserted a new glazed cupola over the hallway and stairs, and remodelled the kitchen, with a curved glazed wall and a modern family kitchen.
A striking new landscaping scheme by Alladio Sims has embeded the redeveloped house into its setting. It is themed around creating a journey around different zones of the upper and lower gardens, maximising opportunities of the site, views of the sea and using a mix of hard and soft landscaping. A new minimal car port and bike storage keep cars away from the front elevation of the house.
Having obtained planning permission for the works in 2019 via Brighton and Hove council, for a new basement and remodelling of the the house, the works were carrried out and completed in 2021 by Woodmans, a contractor we have partnered with on many occasions.
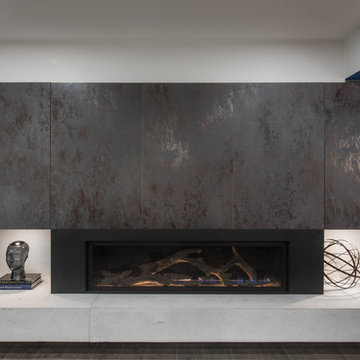
Stephani Buchman Photography
Ispirazione per una taverna design interrata di medie dimensioni con pareti bianche, pavimento in legno massello medio e camino classico
Ispirazione per una taverna design interrata di medie dimensioni con pareti bianche, pavimento in legno massello medio e camino classico

The recreation room features a ribbon gas fireplace (1 of 6 fireplaces in the home), a custom wet bar with pendant lighting, wine room and walk-up exit to the rear yard.
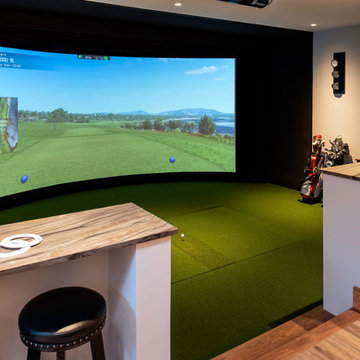
Interior Design by Sandra Meyers Interiors, Photo by Maxine Schnitzer
Ispirazione per un'ampia taverna tradizionale con sbocco, pareti bianche, parquet chiaro e pavimento beige
Ispirazione per un'ampia taverna tradizionale con sbocco, pareti bianche, parquet chiaro e pavimento beige
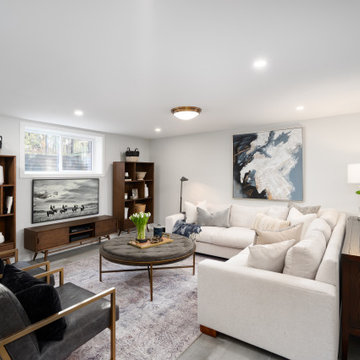
Mid-century modern media unit and storage shelves with a cozy sectional and elegant round ottoman.
Ispirazione per una taverna classica seminterrata di medie dimensioni con pareti bianche, pavimento con piastrelle in ceramica e pavimento grigio
Ispirazione per una taverna classica seminterrata di medie dimensioni con pareti bianche, pavimento con piastrelle in ceramica e pavimento grigio
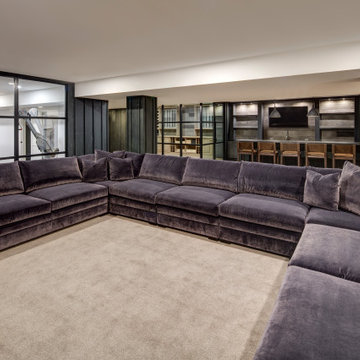
Luxurious basement with bar, home gym and wine cellar.
Idee per un'ampia taverna design interrata con pareti bianche, moquette, nessun camino e pavimento beige
Idee per un'ampia taverna design interrata con pareti bianche, moquette, nessun camino e pavimento beige

For a family that loves hosting large gatherings, this expansive home is a dream; boasting two unique entertaining spaces, each expanding onto outdoor-living areas, that capture its magnificent views. The sheer size of the home allows for various ‘experiences’; from a rec room perfect for hosting game day and an eat-in wine room escape on the lower-level, to a calming 2-story family greatroom on the main. Floors are connected by freestanding stairs, framing a custom cascading-pendant light, backed by a stone accent wall, and facing a 3-story waterfall. A custom metal art installation, templated from a cherished tree on the property, both brings nature inside and showcases the immense vertical volume of the house.
Photography: Paul Grdina
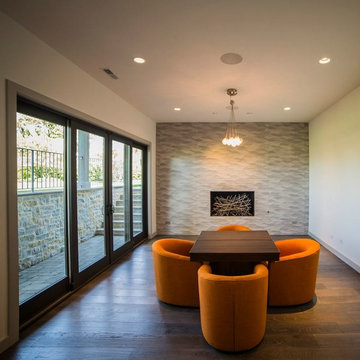
Game Room
Foto di una grande taverna classica con sbocco, pareti bianche, parquet scuro, camino classico e cornice del camino piastrellata
Foto di una grande taverna classica con sbocco, pareti bianche, parquet scuro, camino classico e cornice del camino piastrellata
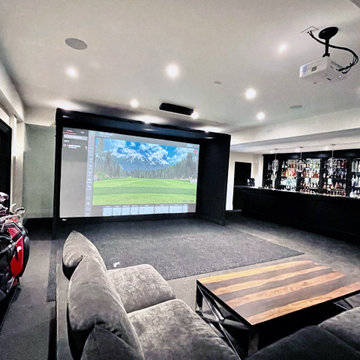
In-home golf simulator featuring Carl's Golf enclosure, BenQ projector, Uneekor EYE XO swing tracker
Idee per una grande taverna minimalista interrata con sala giochi, pavimento nero, pareti bianche e moquette
Idee per una grande taverna minimalista interrata con sala giochi, pavimento nero, pareti bianche e moquette
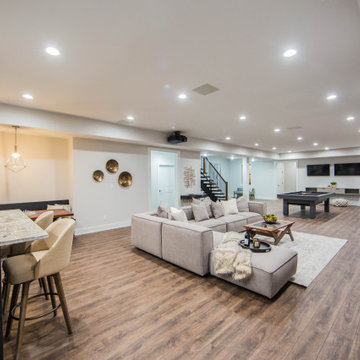
The large finished basement provides areas for gaming, movie night, gym time, a spa bath and a place to fix a quick snack!
Idee per un'ampia taverna minimalista con sbocco, sala giochi, pareti bianche, pavimento in legno massello medio e pavimento marrone
Idee per un'ampia taverna minimalista con sbocco, sala giochi, pareti bianche, pavimento in legno massello medio e pavimento marrone
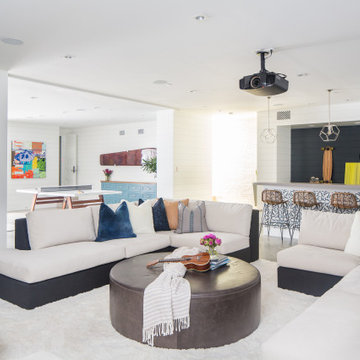
Subterranean Game Room
Foto di un'ampia taverna costiera interrata con pareti bianche, pavimento in cemento e pavimento grigio
Foto di un'ampia taverna costiera interrata con pareti bianche, pavimento in cemento e pavimento grigio
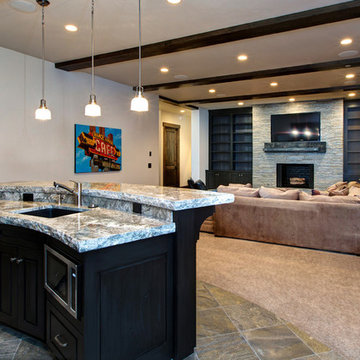
Ispirazione per un'ampia taverna stile rurale con sbocco, pareti bianche, moquette, camino classico e cornice del camino piastrellata
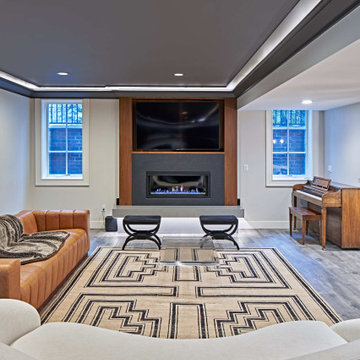
Luxury finished basement with full kitchen and bar, clack GE cafe appliances with rose gold hardware, home theater, home gym, bathroom with sauna, lounge with fireplace and theater, dining area, and wine cellar.
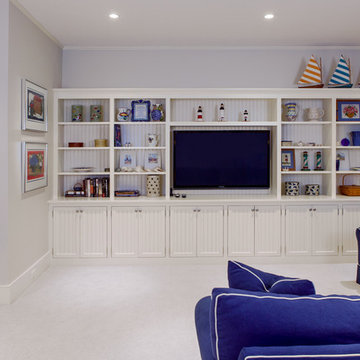
Nantucket Architectural Photography
Immagine di una grande taverna stile marino seminterrata con pareti bianche, moquette, nessun camino e pavimento bianco
Immagine di una grande taverna stile marino seminterrata con pareti bianche, moquette, nessun camino e pavimento bianco
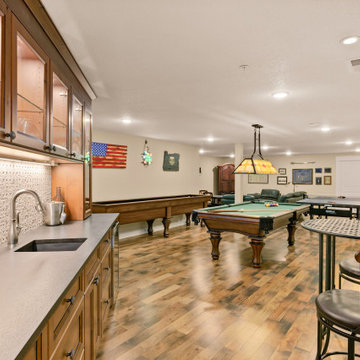
Well lit basement living and dining area.
Immagine di una grande taverna classica interrata con sala giochi, pareti bianche, pavimento in legno massello medio, camino classico, cornice del camino in legno, pavimento marrone e travi a vista
Immagine di una grande taverna classica interrata con sala giochi, pareti bianche, pavimento in legno massello medio, camino classico, cornice del camino in legno, pavimento marrone e travi a vista
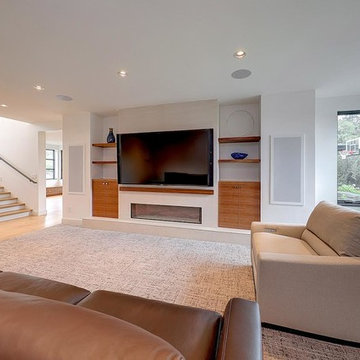
Esempio di una grande taverna design con sbocco, pareti bianche, parquet chiaro, camino lineare Ribbon, cornice del camino in intonaco e pavimento beige
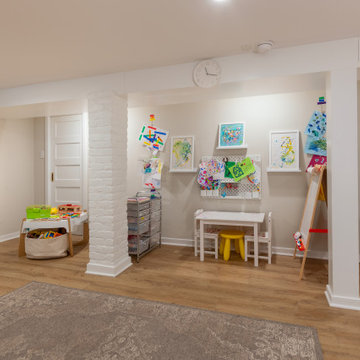
The playroom of this Fan basement reno has a children's art station against the steps leading upstairs. The closet to the left hides HVAC ductwork.
Idee per una grande taverna chic seminterrata con pareti bianche, pavimento in vinile, nessun camino e pavimento marrone
Idee per una grande taverna chic seminterrata con pareti bianche, pavimento in vinile, nessun camino e pavimento marrone
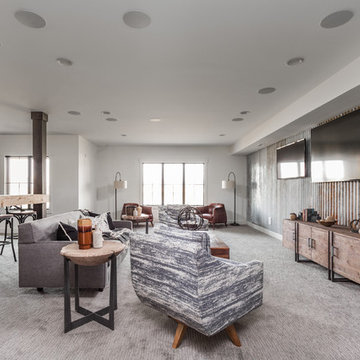
Esempio di un'ampia taverna country con sbocco, pareti bianche, moquette e pavimento grigio
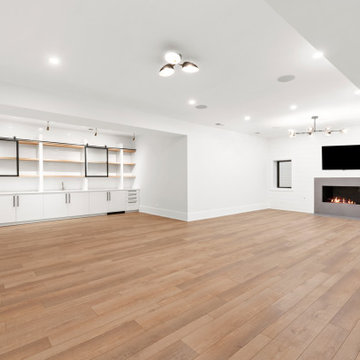
Rec Room & Bar
Idee per una grande taverna classica interrata con angolo bar, pareti bianche, pavimento in vinile, camino classico, cornice del camino in pietra e pavimento marrone
Idee per una grande taverna classica interrata con angolo bar, pareti bianche, pavimento in vinile, camino classico, cornice del camino in pietra e pavimento marrone
540 Foto di taverne con pareti bianche
9