540 Foto di taverne con pareti bianche
Filtra anche per:
Budget
Ordina per:Popolari oggi
81 - 100 di 540 foto
1 di 3
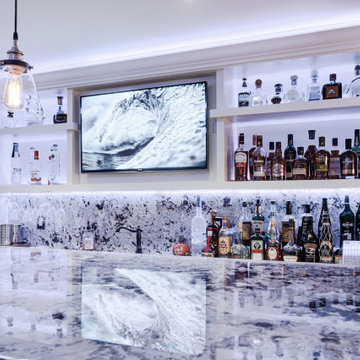
Full open concept basement remodel.
Immagine di una taverna minimal interrata di medie dimensioni con pareti bianche, parquet scuro, camino classico, cornice del camino piastrellata e pavimento marrone
Immagine di una taverna minimal interrata di medie dimensioni con pareti bianche, parquet scuro, camino classico, cornice del camino piastrellata e pavimento marrone

Ispirazione per una taverna country di medie dimensioni con sbocco, pareti bianche, moquette, camino ad angolo, cornice del camino in pietra e pavimento grigio
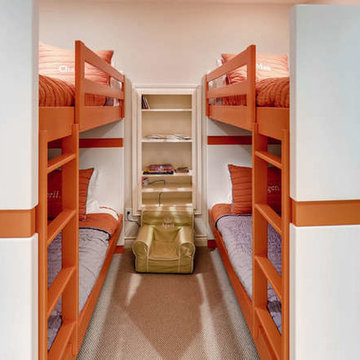
Ispirazione per una grande taverna classica interrata con pareti bianche, moquette e pavimento beige
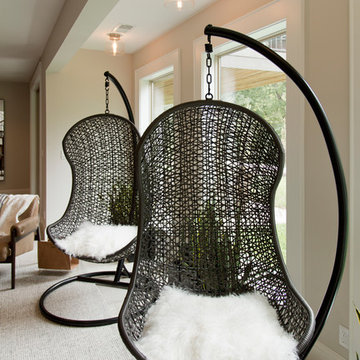
Ispirazione per una grande taverna design con sbocco, pareti bianche, pavimento con piastrelle in ceramica, camino classico e pavimento beige
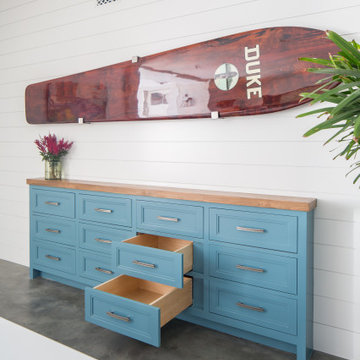
Subterranean Game Room
Immagine di un'ampia taverna stile marino interrata con pareti bianche, pavimento in cemento e pavimento grigio
Immagine di un'ampia taverna stile marino interrata con pareti bianche, pavimento in cemento e pavimento grigio
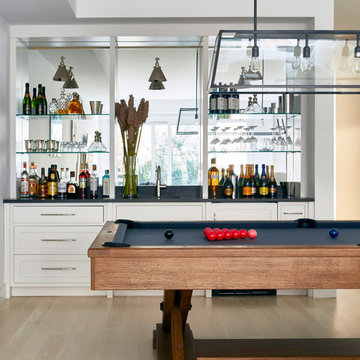
Architectural Advisement & Interior Design by Chango & Co.
Architecture by Thomas H. Heine
Photography by Jacob Snavely
See the story in Domino Magazine

Cozy basement area for movies, reading, games, and entertaining with lots of room for storage.
Ispirazione per una taverna tradizionale seminterrata di medie dimensioni con home theatre, pareti bianche, pavimento con piastrelle in ceramica e pavimento grigio
Ispirazione per una taverna tradizionale seminterrata di medie dimensioni con home theatre, pareti bianche, pavimento con piastrelle in ceramica e pavimento grigio
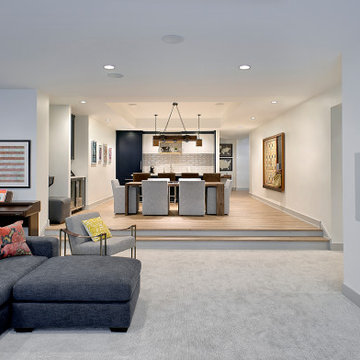
Linkfloor Empire LVT flooring in tan by Porcelanosa in lower level
Woodharbor kitchenette with Subzero appliance package
Shuffleboard table, Arcade Legends Console and Cocktail Arcade Machine by ABT Cave
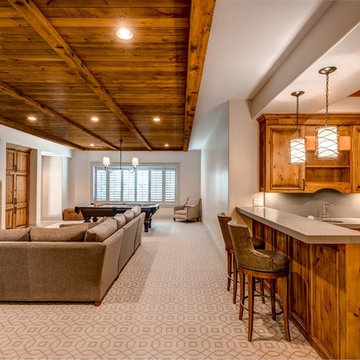
Immagine di una grande taverna tradizionale con sbocco, pareti bianche, moquette, camino classico e cornice del camino piastrellata
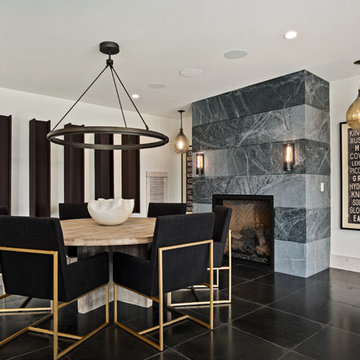
Samantha Ward - Picture KC
Immagine di una taverna moderna di medie dimensioni con sbocco, pareti bianche, cornice del camino in pietra e pavimento nero
Immagine di una taverna moderna di medie dimensioni con sbocco, pareti bianche, cornice del camino in pietra e pavimento nero
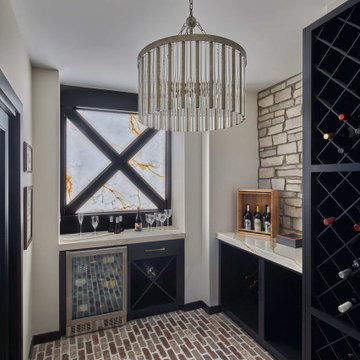
Luxury finished basement with full kitchen and bar, clack GE cafe appliances with rose gold hardware, home theater, home gym, bathroom with sauna, lounge with fireplace and theater, dining area, and wine cellar.

The terrace was an unfinished space with load-bearing columns in traffic areas. We add eight “faux” columns and beams to compliment and balance necessary existing ones. The new columns and beams hide structural necessities, and as shown with this bar, they help define different areas. This is needed so they help deliver the needed symmetry. The columns are wrapped in mitered, reclaimed wood and accented with steel collars around their crowns, thus becoming architectural elements.
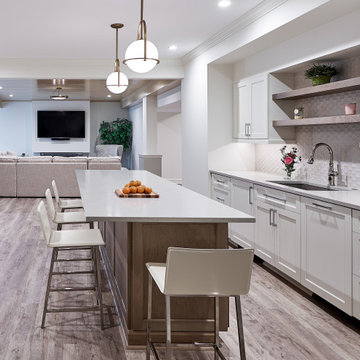
Idee per una grande taverna classica con sbocco, pareti bianche, camino sospeso e pavimento grigio
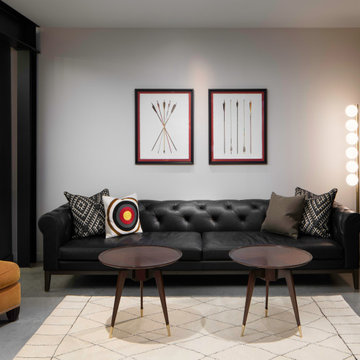
A modern, chic, camp-influenced bowling lounge is the perfect spot to relax and keep score during family bowling tournaments. A streaming view of the lakefront means you'll never miss friends arriving at the dock.
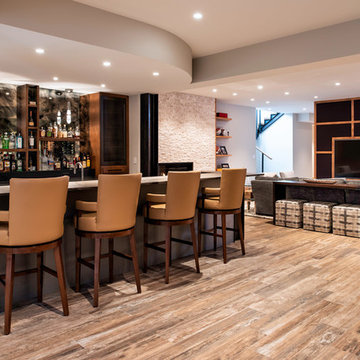
Interior Design by Sandra Meyers Interiors, Photo by Maxine Schnitzer
Foto di un'ampia taverna chic con sbocco, pareti bianche, parquet chiaro e pavimento beige
Foto di un'ampia taverna chic con sbocco, pareti bianche, parquet chiaro e pavimento beige
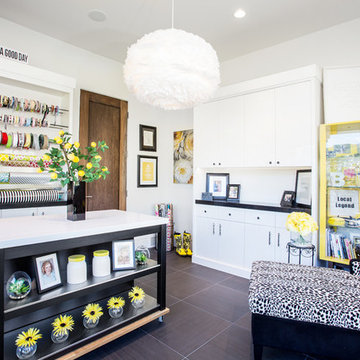
Immagine di una taverna minimal interrata di medie dimensioni con pavimento con piastrelle in ceramica, pareti bianche e pavimento grigio
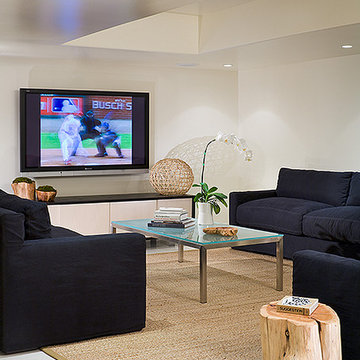
we took a low ceiling dark basement and designed a bright and modern new level to this grand home. the homeowner wanted an "apartment" feel to the lower level and it needed to serve as the locker/spa area for the new back yard pool.

Idee per un'ampia taverna moderna seminterrata con home theatre, pareti bianche, parquet chiaro, pavimento beige, soffitto ribassato e carta da parati
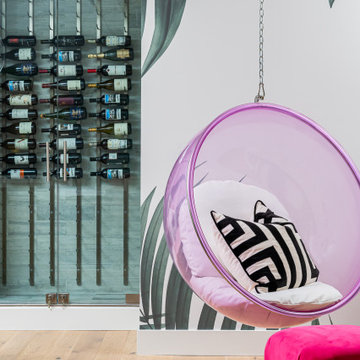
{rimary Bathroom tub is gorgeous
Idee per una grande taverna design interrata con sala giochi, pareti bianche e carta da parati
Idee per una grande taverna design interrata con sala giochi, pareti bianche e carta da parati
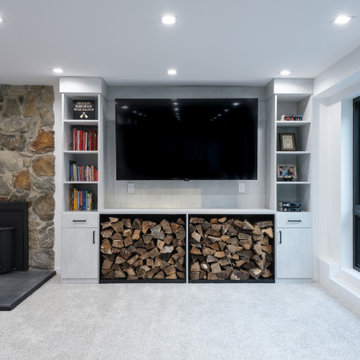
A classic colonial transformation was the task at hand. Taking typical compartmentalized rooms and creating an open concept with expansive windows and updating all the finishes not only brought the outside in but also completely reconfigured the flow and sightlines of the home.
Set in a tranquil and private setting made maximizing natural light and vistas a priority. The walk-out basement now has open unobstructed views of the sparkling in-ground pool and native landscaping. Contemporary finishes, new custom built-in murphy bed and media wall, as well as a renovated full bath, wet bar and home gym tie the renovation together seamlessly.
The first floor overhaul consists of a true open concept kitchen, dining and living spaces. The kitchen was designed without upper cabinets allowing for panoramic outdoor views as well as open and airy work surfaces with tandem islands. A brand new mudroom was designed as the perfect transition between garage and renovated first level. Along with a brand new stair design, wall paneling, renovated powder room, flooring and new light fixtures throughout gave this outdated home a fresh facelift.
The exterior's total modification was enhanced with a distinct new entry flanked by substantial stone columns and double height entry. All new siding, windows and spacious deck completed the total improvements and created a truly remarkable before and after project!
540 Foto di taverne con pareti bianche
5