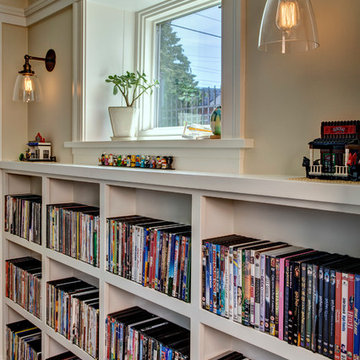10.982 Foto di taverne con pareti beige e pareti arancioni
Filtra anche per:
Budget
Ordina per:Popolari oggi
81 - 100 di 10.982 foto
1 di 3
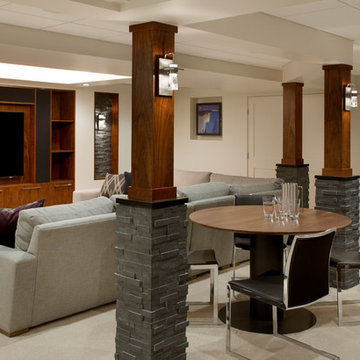
Esempio di una grande taverna classica interrata con pareti beige, moquette, camino classico e home theatre
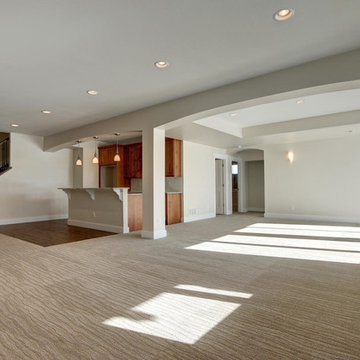
New residential project completed in Parker, Colorado in early 2016 This project is well sited to take advantage of tremendous views to the west of the Rampart Range and Pikes Peak. A contemporary home with a touch of craftsman styling incorporating a Wrap Around porch along the Southwest corner of the house.
Photographer: Nathan Strauch at Hot Shot Pros
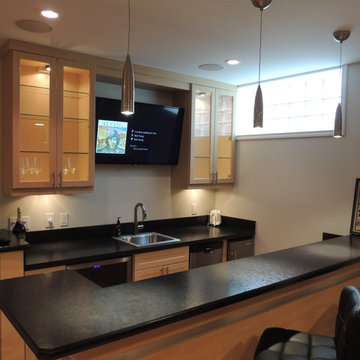
Foto di una taverna contemporanea seminterrata di medie dimensioni con pareti beige, parquet chiaro e nessun camino
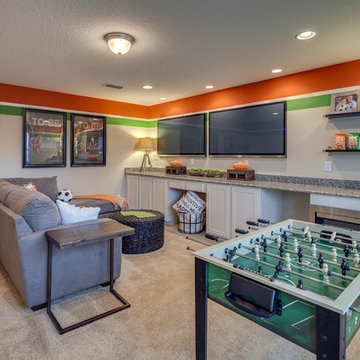
Immagine di una taverna chic con sala giochi, pareti arancioni, moquette e pavimento beige
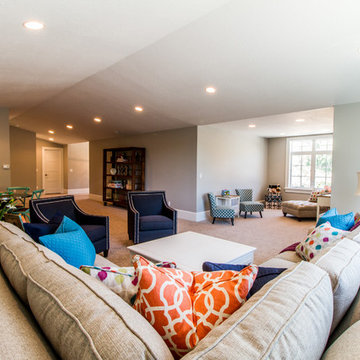
Traditional basement featuring gray/beige paint, an L shaped sofa, pops of color and patterned carpet.
Immagine di una taverna chic di medie dimensioni con sbocco, pareti beige, moquette e nessun camino
Immagine di una taverna chic di medie dimensioni con sbocco, pareti beige, moquette e nessun camino
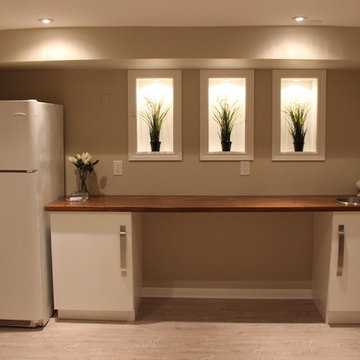
Looking towards the Stairs, Bar, Furnace Room and Servery. Double Bi-Fold doors give full access to the furnace and water heater.
Idee per una grande taverna minimal seminterrata con pareti beige e parquet chiaro
Idee per una grande taverna minimal seminterrata con pareti beige e parquet chiaro
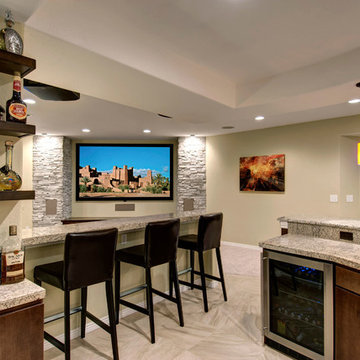
The open floor plan allows for viewing tv from any area. Plenty of counterspace for entertainting. ©Finished Basement Company
Immagine di una grande taverna chic seminterrata con pareti beige, nessun camino, pavimento beige e pavimento in marmo
Immagine di una grande taverna chic seminterrata con pareti beige, nessun camino, pavimento beige e pavimento in marmo
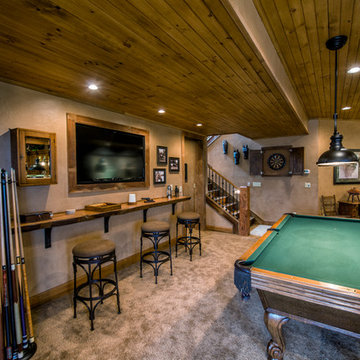
Idee per una grande taverna rustica interrata con pareti beige, moquette e nessun camino

Andrew James Hathaway (Brothers Construction)
Esempio di una grande taverna chic seminterrata con pareti beige, moquette, camino classico e cornice del camino in pietra
Esempio di una grande taverna chic seminterrata con pareti beige, moquette, camino classico e cornice del camino in pietra

Ispirazione per un'ampia taverna classica con sbocco, pareti beige, pavimento in gres porcellanato, nessun camino e pavimento grigio
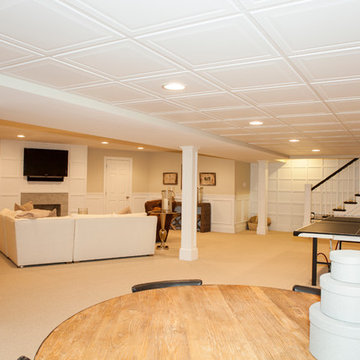
This dramatic open (door-less) entry to this finished basement works beautifully.
Though removing the "typical" basement door is unusual, it nevertheless works and adds another dimension to the home.
The dramatic paneled wall along the staircase creates visual excitement and helps introduce the mill work that's in the rest of this beautiful space.
Wainscoting and great architectural mill work add elegance while the "fireplace wall" anchors the area as the focal point within the room.
This home was featured in Philadelphia Magazine August 2014 issue
RUDLOFF Custom Builders, is a residential construction company that connects with clients early in the design phase to ensure every detail of your project is captured just as you imagined. RUDLOFF Custom Builders will create the project of your dreams that is executed by on-site project managers and skilled craftsman, while creating lifetime client relationships that are build on trust and integrity.
We are a full service, certified remodeling company that covers all of the Philadelphia suburban area including West Chester, Gladwynne, Malvern, Wayne, Haverford and more.
As a 6 time Best of Houzz winner, we look forward to working with you on your next project.
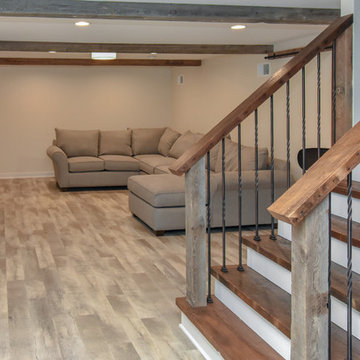
A dark and dingy basement is now the most popular area of this family’s home. The new basement enhances and expands their living area, giving them a relaxing space for watching movies together and a separate, swanky bar area for watching sports games.
The design creatively uses reclaimed barnwood throughout the space, including ceiling beams, the staircase, the face of the bar, the TV wall in the seating area, open shelving and a sliding barn door.
The client wanted a masculine bar area for hosting friends/family. It’s the perfect space for watching games and serving drinks. The bar area features hickory cabinets with a granite stain, quartz countertops and an undermount sink. There is plenty of cabinet storage, floating shelves for displaying bottles/glassware, a wine shelf and beverage cooler.
The most notable feature of the bar is the color changing LED strip lighting under the shelves. The lights illuminate the bottles on the shelves and the cream city brick wall. The lighting makes the space feel upscale and creates a great atmosphere when the homeowners are entertaining.
We sourced all the barnwood from the same torn down barn to make sure all the wood matched. We custom milled the wood for the stairs, newel posts, railings, ceiling beams, bar face, wood accent wall behind the TV, floating bar shelves and sliding barn door. Our team designed, constructed and installed the sliding barn door that separated the finished space from the laundry/storage area. The staircase leading to the basement now matches the style of the other staircase in the house, with white risers and wood treads.
Lighting is an important component of this space, as this basement is dark with no windows or natural light. Recessed lights throughout the room are on dimmers and can be adjusted accordingly. The living room is lit with an overhead light fixture and there are pendant lights over the bar.
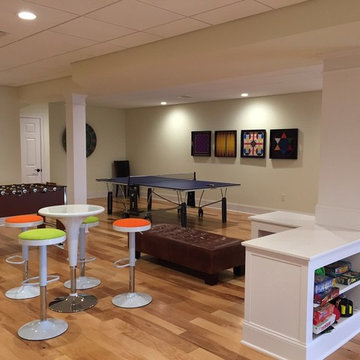
Esempio di una grande taverna design con pareti beige, parquet chiaro e pavimento beige
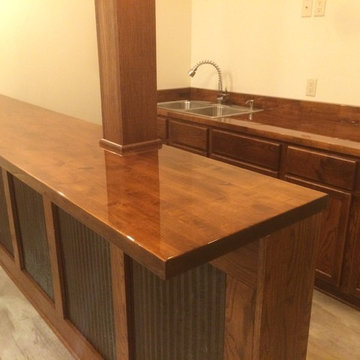
Immagine di una taverna stile americano interrata di medie dimensioni con pareti beige, moquette e nessun camino
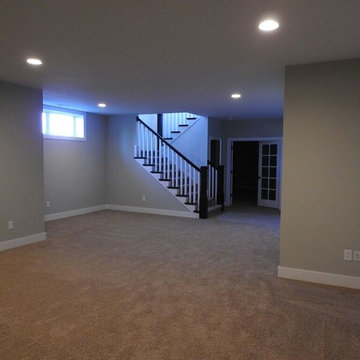
Immagine di una grande taverna chic con sbocco, pareti beige, moquette e nessun camino
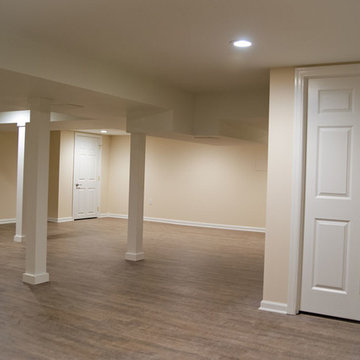
View of the basement remodel
Foto di una taverna chic interrata di medie dimensioni con pareti beige, nessun camino e pavimento in legno massello medio
Foto di una taverna chic interrata di medie dimensioni con pareti beige, nessun camino e pavimento in legno massello medio
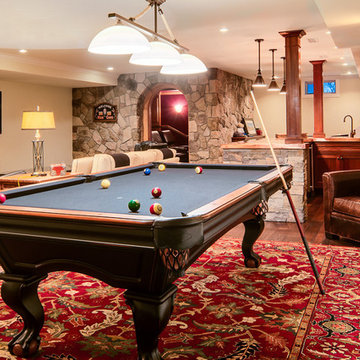
Ispirazione per una taverna chic interrata con pareti beige, parquet scuro, nessun camino e pavimento marrone
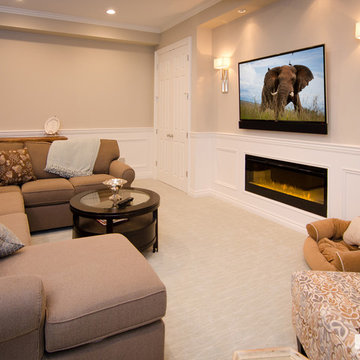
Leon’s Horizon Series soundbars are custom built to match the exact width of any TV. Each speaker features up to 3-channels to provide a high-fidelity audio solution perfect for any system. Install by The Sound Vision, Franklin, MI.
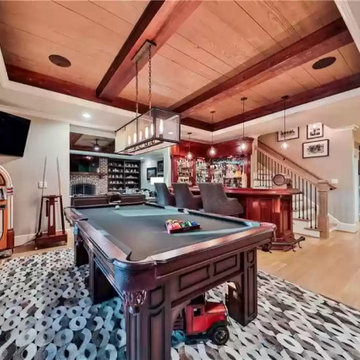
Ispirazione per una taverna chic di medie dimensioni con sbocco, angolo bar, pareti beige, parquet chiaro, camino classico, cornice del camino in mattoni, pavimento marrone, soffitto ribassato e pareti in mattoni
10.982 Foto di taverne con pareti beige e pareti arancioni
5
