93 Foto di taverne con pavimento in cemento e cornice del camino in mattoni
Filtra anche per:
Budget
Ordina per:Popolari oggi
1 - 20 di 93 foto
1 di 3

The homeowners had a very specific vision for their large daylight basement. To begin, Neil Kelly's team, led by Portland Design Consultant Fabian Genovesi, took down numerous walls to completely open up the space, including the ceilings, and removed carpet to expose the concrete flooring. The concrete flooring was repaired, resurfaced and sealed with cracks in tact for authenticity. Beams and ductwork were left exposed, yet refined, with additional piping to conceal electrical and gas lines. Century-old reclaimed brick was hand-picked by the homeowner for the east interior wall, encasing stained glass windows which were are also reclaimed and more than 100 years old. Aluminum bar-top seating areas in two spaces. A media center with custom cabinetry and pistons repurposed as cabinet pulls. And the star of the show, a full 4-seat wet bar with custom glass shelving, more custom cabinetry, and an integrated television-- one of 3 TVs in the space. The new one-of-a-kind basement has room for a professional 10-person poker table, pool table, 14' shuffleboard table, and plush seating.
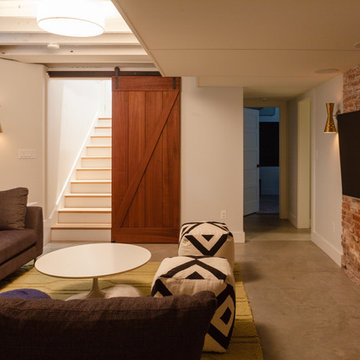
Idee per una taverna minimal interrata di medie dimensioni con pareti bianche, pavimento in cemento, camino classico e cornice del camino in mattoni
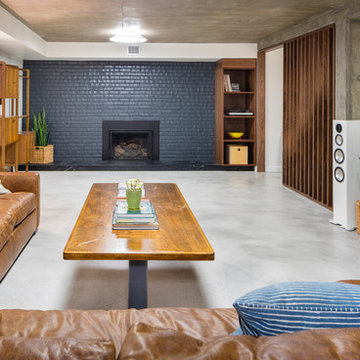
Esempio di una taverna minimalista con pareti bianche, pavimento in cemento, camino classico e cornice del camino in mattoni

An entertainment paradise. This "speak easy" bar and entertainment space packs a punch. Taking you back to the prohibition era, with authentic materials of that period.
What was once a finished basement, complete with bedrooms and a den is now an adult playground.

Ispirazione per una grande taverna industriale interrata con pareti bianche, pavimento in cemento, camino classico e cornice del camino in mattoni
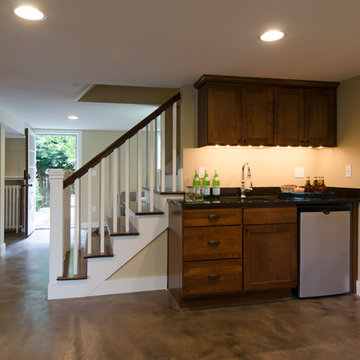
Jeff Beck Photography
Idee per una taverna classica di medie dimensioni con sbocco, pareti beige, pavimento in cemento, cornice del camino in mattoni e pavimento marrone
Idee per una taverna classica di medie dimensioni con sbocco, pareti beige, pavimento in cemento, cornice del camino in mattoni e pavimento marrone

Teen hangout space, photos by Tira Khan
Idee per una taverna contemporanea interrata di medie dimensioni con pareti bianche, pavimento in cemento, camino classico e cornice del camino in mattoni
Idee per una taverna contemporanea interrata di medie dimensioni con pareti bianche, pavimento in cemento, camino classico e cornice del camino in mattoni
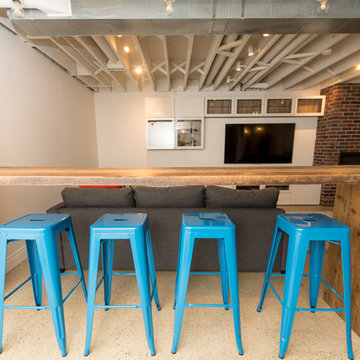
Esempio di una grande taverna industriale interrata con pareti bianche, pavimento in cemento, camino classico e cornice del camino in mattoni

Rafael Soldi
Esempio di una taverna moderna di medie dimensioni con sbocco, pareti bianche, pavimento in cemento, camino classico e cornice del camino in mattoni
Esempio di una taverna moderna di medie dimensioni con sbocco, pareti bianche, pavimento in cemento, camino classico e cornice del camino in mattoni
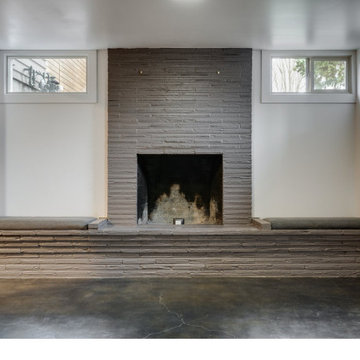
Freshly painted fireplace brick.
Idee per una piccola taverna american style seminterrata con pareti grigie, pavimento in cemento, camino classico, cornice del camino in mattoni e pavimento grigio
Idee per una piccola taverna american style seminterrata con pareti grigie, pavimento in cemento, camino classico, cornice del camino in mattoni e pavimento grigio
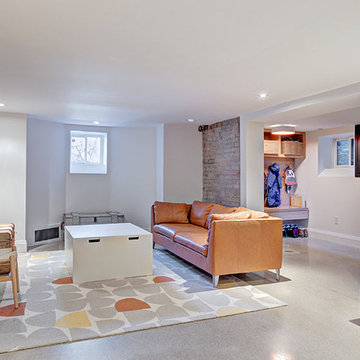
Basement with polished concrete floors, and exposed brick walls.
Immagine di una taverna nordica seminterrata di medie dimensioni con pareti bianche, pavimento in cemento, camino classico, cornice del camino in mattoni e pavimento grigio
Immagine di una taverna nordica seminterrata di medie dimensioni con pareti bianche, pavimento in cemento, camino classico, cornice del camino in mattoni e pavimento grigio
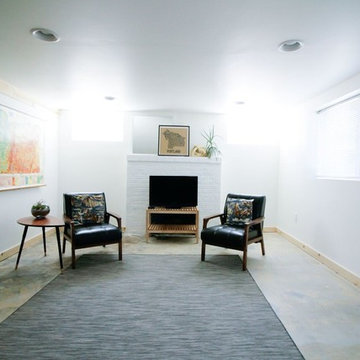
The roomy living area extends to a fireplace wall and has plenty of daylight from the egress window and foundation windows. Photo -
Ispirazione per una piccola taverna design seminterrata con pareti bianche, pavimento in cemento, camino classico, cornice del camino in mattoni e pavimento grigio
Ispirazione per una piccola taverna design seminterrata con pareti bianche, pavimento in cemento, camino classico, cornice del camino in mattoni e pavimento grigio
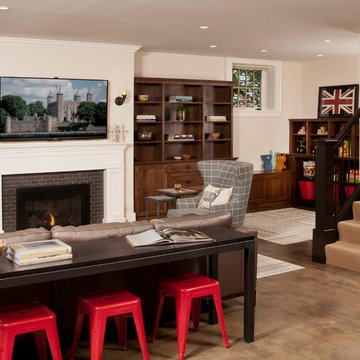
Ispirazione per una taverna chic di medie dimensioni con pavimento in cemento, cornice del camino in mattoni e pavimento beige
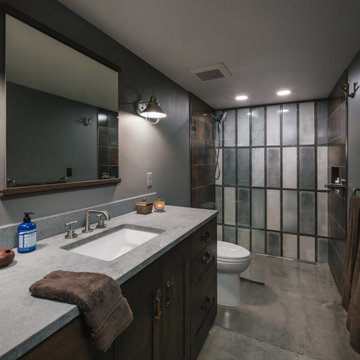
The homeowners had a very specific vision for their large daylight basement. To begin, Neil Kelly's team, led by Portland Design Consultant Fabian Genovesi, took down numerous walls to completely open up the space, including the ceilings, and removed carpet to expose the concrete flooring. The concrete flooring was repaired, resurfaced and sealed with cracks in tact for authenticity. Beams and ductwork were left exposed, yet refined, with additional piping to conceal electrical and gas lines. Century-old reclaimed brick was hand-picked by the homeowner for the east interior wall, encasing stained glass windows which were are also reclaimed and more than 100 years old. Aluminum bar-top seating areas in two spaces. A media center with custom cabinetry and pistons repurposed as cabinet pulls. And the star of the show, a full 4-seat wet bar with custom glass shelving, more custom cabinetry, and an integrated television-- one of 3 TVs in the space. The new one-of-a-kind basement has room for a professional 10-person poker table, pool table, 14' shuffleboard table, and plush seating.
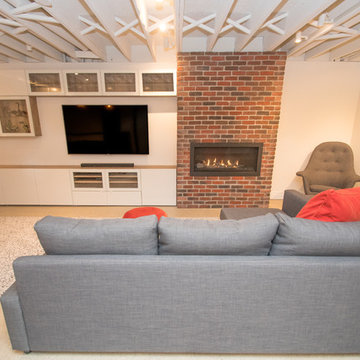
Foto di una grande taverna industriale interrata con pareti bianche, pavimento in cemento, camino classico e cornice del camino in mattoni
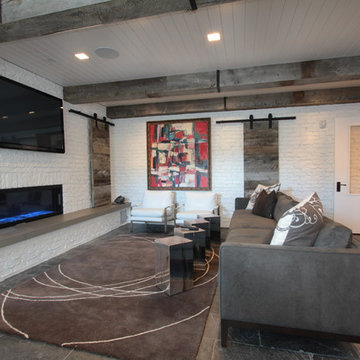
Ispirazione per una taverna minimal con sbocco, pareti bianche, pavimento in cemento, camino lineare Ribbon e cornice del camino in mattoni
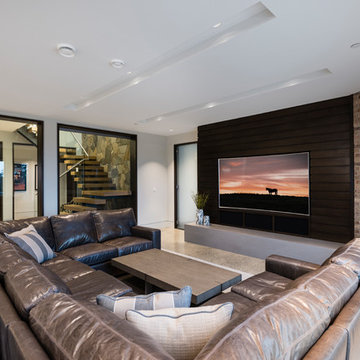
For a family that loves hosting large gatherings, this expansive home is a dream; boasting two unique entertaining spaces, each expanding onto outdoor-living areas, that capture its magnificent views. The sheer size of the home allows for various ‘experiences’; from a rec room perfect for hosting game day and an eat-in wine room escape on the lower-level, to a calming 2-story family greatroom on the main. Floors are connected by freestanding stairs, framing a custom cascading-pendant light, backed by a stone accent wall, and facing a 3-story waterfall. A custom metal art installation, templated from a cherished tree on the property, both brings nature inside and showcases the immense vertical volume of the house.
Photography: Paul Grdina
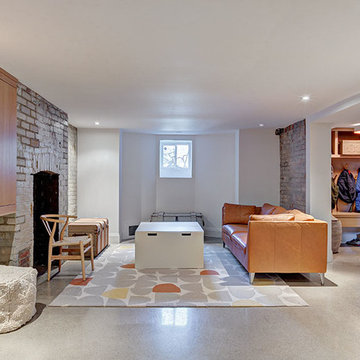
Basement with polished concrete floors, and exposed brick walls.
Foto di una taverna nordica seminterrata di medie dimensioni con pareti bianche, pavimento in cemento, camino classico, cornice del camino in mattoni e pavimento grigio
Foto di una taverna nordica seminterrata di medie dimensioni con pareti bianche, pavimento in cemento, camino classico, cornice del camino in mattoni e pavimento grigio

Leslie Brown
Foto di una grande taverna classica con sbocco, pavimento in cemento, camino classico, cornice del camino in mattoni e pavimento grigio
Foto di una grande taverna classica con sbocco, pavimento in cemento, camino classico, cornice del camino in mattoni e pavimento grigio
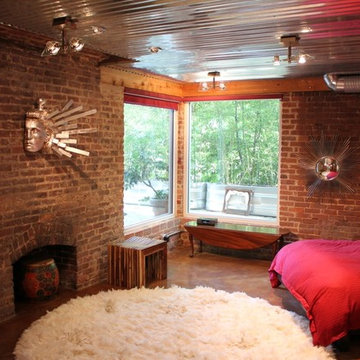
This is a renovation of a basement apartment.
Lead Designer Tina A. Arnold.
Contractor, Outside The Box Construction
Immagine di una taverna contemporanea di medie dimensioni con sbocco, pavimento in cemento, camino classico e cornice del camino in mattoni
Immagine di una taverna contemporanea di medie dimensioni con sbocco, pavimento in cemento, camino classico e cornice del camino in mattoni
93 Foto di taverne con pavimento in cemento e cornice del camino in mattoni
1