81 Foto di taverne con pavimento in vinile e cornice del camino in legno
Filtra anche per:
Budget
Ordina per:Popolari oggi
1 - 20 di 81 foto
1 di 3

Speakeasy entrance.
Immagine di una taverna classica interrata di medie dimensioni con angolo bar, pareti grigie, pavimento in vinile, cornice del camino in legno e pavimento grigio
Immagine di una taverna classica interrata di medie dimensioni con angolo bar, pareti grigie, pavimento in vinile, cornice del camino in legno e pavimento grigio

Esempio di una taverna contemporanea seminterrata con home theatre, pareti grigie, pavimento in vinile, camino classico, cornice del camino in legno, pavimento marrone e carta da parati

Immagine di una grande taverna minimalista con sbocco, pareti bianche, pavimento in vinile, camino lineare Ribbon, cornice del camino in legno e pavimento marrone
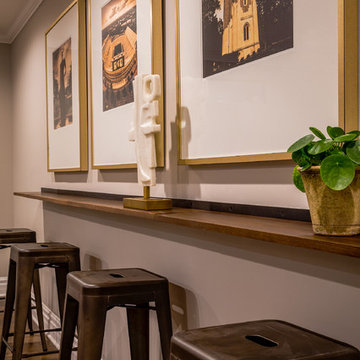
David Frechette
Foto di una taverna classica interrata con pareti grigie, pavimento in vinile, camino bifacciale, cornice del camino in legno e pavimento marrone
Foto di una taverna classica interrata con pareti grigie, pavimento in vinile, camino bifacciale, cornice del camino in legno e pavimento marrone
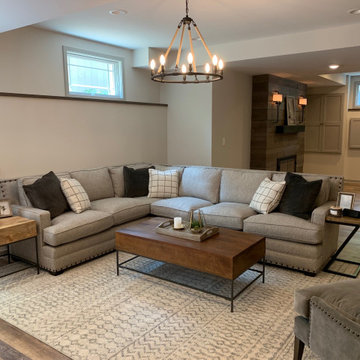
Beautiful warm and rustic basement rehab in charming Elmhurst, Illinois. Earthy elements of various natural woods are featured in the flooring, fireplace surround and furniture and adds a cozy welcoming feel to the space. Black and white vintage inspired tiles are found in the bathroom and kitchenette. A chic fireplace adds warmth and character.
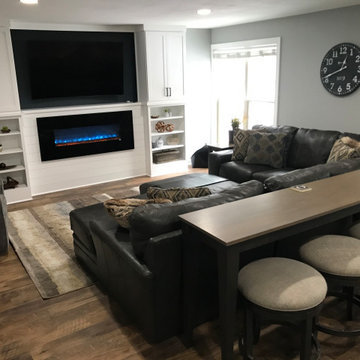
Ispirazione per una taverna chic di medie dimensioni con sbocco, pareti grigie, pavimento in vinile, camino lineare Ribbon, cornice del camino in legno e pavimento marrone

Immagine di una taverna minimalista interrata con angolo bar, pareti multicolore, pavimento in vinile, camino bifacciale, cornice del camino in legno, pavimento marrone e pareti in mattoni
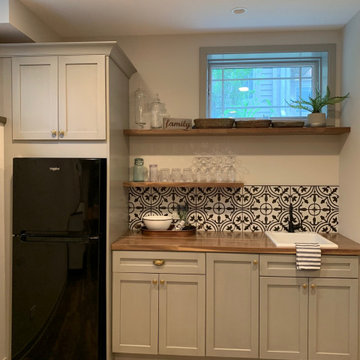
Beautiful warm and rustic basement rehab in charming Elmhurst, Illinois. Earthy elements of various natural woods are featured in the flooring, fireplace surround and furniture and adds a cozy welcoming feel to the space. Black and white vintage inspired tiles are found in the bathroom and kitchenette. A chic fireplace adds warmth and character.
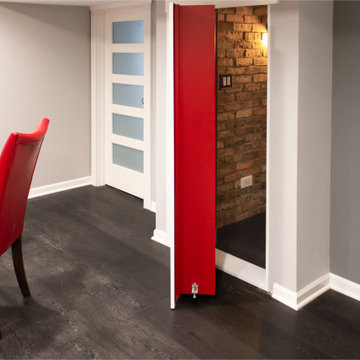
Speakeasy entrance.
Foto di una taverna classica interrata di medie dimensioni con angolo bar, pareti grigie, pavimento in vinile, cornice del camino in legno e pavimento grigio
Foto di una taverna classica interrata di medie dimensioni con angolo bar, pareti grigie, pavimento in vinile, cornice del camino in legno e pavimento grigio
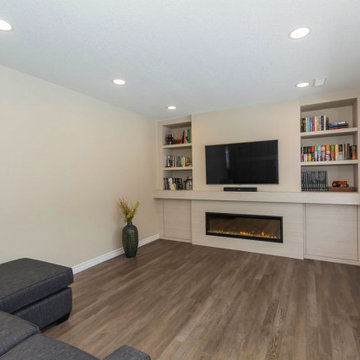
Small Basement Rec. Room - TV space with heat producing electric fireplace, hidden storage, and bookcase storage.
Ispirazione per una piccola taverna chic con sbocco, pareti beige, pavimento in vinile, camino classico, cornice del camino in legno e pavimento marrone
Ispirazione per una piccola taverna chic con sbocco, pareti beige, pavimento in vinile, camino classico, cornice del camino in legno e pavimento marrone

Foto di una grande taverna moderna con sbocco, angolo bar, pareti bianche, pavimento in vinile, camino lineare Ribbon, cornice del camino in legno e pavimento marrone
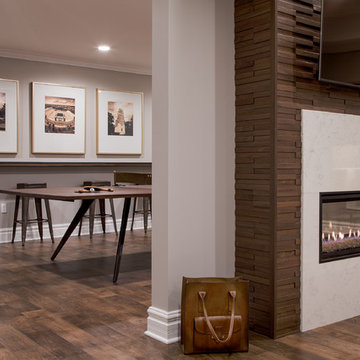
David Frechette
Idee per una taverna chic interrata con pareti grigie, pavimento in vinile, camino bifacciale, cornice del camino in legno e pavimento marrone
Idee per una taverna chic interrata con pareti grigie, pavimento in vinile, camino bifacciale, cornice del camino in legno e pavimento marrone

Custom built in interment center with live edge black walnut top. Fitting with a 60" fireplace insert.
Idee per una grande taverna rustica con home theatre, pareti blu, pavimento in vinile, camino classico, cornice del camino in legno, pavimento grigio e pareti in perlinato
Idee per una grande taverna rustica con home theatre, pareti blu, pavimento in vinile, camino classico, cornice del camino in legno, pavimento grigio e pareti in perlinato
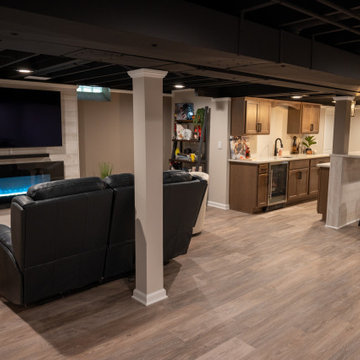
Esempio di una taverna tradizionale interrata di medie dimensioni con angolo bar, pavimento in vinile, camino lineare Ribbon, cornice del camino in legno, pavimento marrone e travi a vista
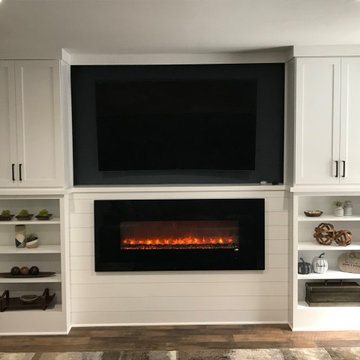
Foto di una taverna tradizionale di medie dimensioni con sbocco, pareti grigie, pavimento in vinile, camino lineare Ribbon, cornice del camino in legno e pavimento marrone
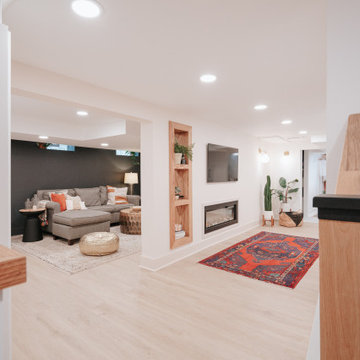
Ispirazione per una taverna moderna interrata con angolo bar, pareti multicolore, pavimento in vinile, camino bifacciale, cornice del camino in legno, pavimento marrone e pareti in mattoni
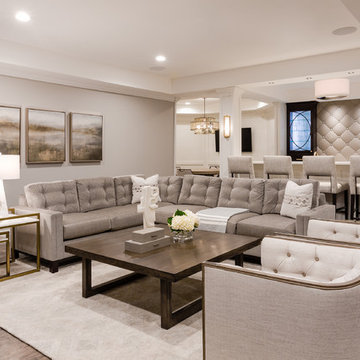
David Frechette
Esempio di una taverna tradizionale interrata con pareti grigie, pavimento in vinile, camino bifacciale, cornice del camino in legno e pavimento marrone
Esempio di una taverna tradizionale interrata con pareti grigie, pavimento in vinile, camino bifacciale, cornice del camino in legno e pavimento marrone
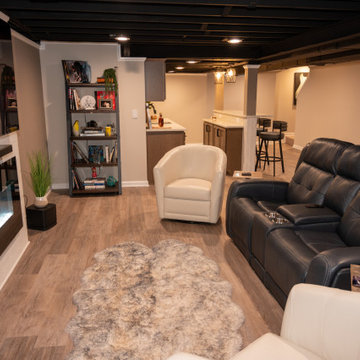
Idee per una taverna classica interrata di medie dimensioni con angolo bar, pavimento in vinile, camino lineare Ribbon, cornice del camino in legno, pavimento marrone e travi a vista
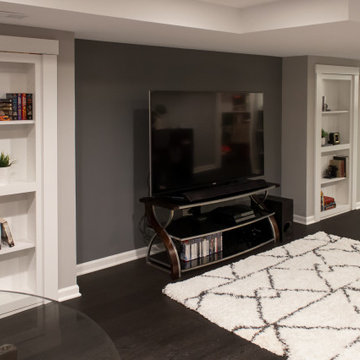
Main living area in the basement.
Esempio di una taverna tradizionale interrata di medie dimensioni con angolo bar, pareti grigie, pavimento in vinile, cornice del camino in legno e pavimento grigio
Esempio di una taverna tradizionale interrata di medie dimensioni con angolo bar, pareti grigie, pavimento in vinile, cornice del camino in legno e pavimento grigio
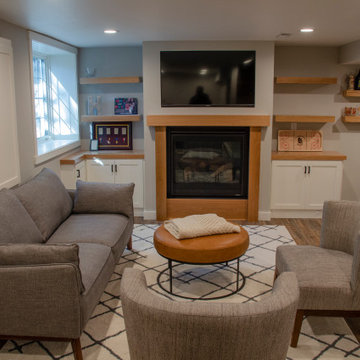
Raising three kids in Minnesota usually means hockey. Each winter the owners of this beautiful St. Louis Park home transformed their backyard into a lighted ice rink. Their kids and all their kid’s friends loved it – you could hear their laughter way down the block.
And then something went very wrong.
Instead of flooding the ice rink, a broken water pipe had been flooding the basement with several inches of water. The pipe was repaired, but all the flooring and carpeting, as well as the lowest two feet of sheetrock and insulation had to be taken out. Fortunately, there was no structural damage.
The owners figured that this might be the best time for a total basement renovation. The flooring needed to be replaced. The four basement windows were small, dim, and worthless. The combined bathroom and laundry room had to go, as well as all non-supporting walls and the big bulky soffits.
They talked with Rick Jacobson and together they worked out a design.
Rick’s solution: Make the space big and bright and functional. Make it a good investment. Make it a good experience.
The new design began with the windows. One window was simply eliminated, and three larger windows were installed, pouring light into the room light from the southern exterior and making the space feel lies like a basement. Each new window well features a retaining wall constructed with interlocking blocks. The biggest window was constructed using two side-by-side egress windows and features a permanent ladder in the well for an extra measure of safety while adding to the home’s value.
High-quality vinyl interlocking flooring was used for this main room, with a large carpet to make it cozy.
The use of clear White Oak for shelving (that looks and feels like furniture), for the gas fireplace framing and hearth, cabinet drawers, a countertop, even for the stair steps ties everything together.
When you enter the new space, you’ll be surprised by how bright it is. The big egress window together with in-ceiling dimmable lights and light gray walls make this a bright, welcoming room. On your left you’ll see a gas fireplace with handmade white oak hearth, framed with white oak. The inset TV screen above makes this a great place for Saturday night movies and popcorn with the family.
Looking to the right you’ll see a free-standing island designed for entertaining, with liquor drawer, beer and wine fridge below, and a granite countertop above. Running a support post through the countertop made the post blend into the design. Both support poles, the main beam, and all soffits were boxed in and painted light gray.
The new three-quarter bath features a porcelain floor and bright porcelain tiled walk-in shower. The new laundry room and utility rooms are enclosed with matching white doors, the design makes this space bright and welcoming. An important part of good basement renovation.
The result: A large, bright, open space for relaxing and entertaining. And a way to make the best of a flooded basement.
81 Foto di taverne con pavimento in vinile e cornice del camino in legno
1