40 Foto di taverne bianche con pareti multicolore
Filtra anche per:
Budget
Ordina per:Popolari oggi
1 - 20 di 40 foto
1 di 3

Huge basement in this beautiful home that got a face lift with new home gym/sauna room, home office, sitting room, wine cellar, lego room, fireplace and theater!

Design, Fabrication, Install & Photography By MacLaren Kitchen and Bath
Designer: Mary Skurecki
Wet Bar: Mouser/Centra Cabinetry with full overlay, Reno door/drawer style with Carbide paint. Caesarstone Pebble Quartz Countertops with eased edge detail (By MacLaren).
TV Area: Mouser/Centra Cabinetry with full overlay, Orleans door style with Carbide paint. Shelving, drawers, and wood top to match the cabinetry with custom crown and base moulding.
Guest Room/Bath: Mouser/Centra Cabinetry with flush inset, Reno Style doors with Maple wood in Bedrock Stain. Custom vanity base in Full Overlay, Reno Style Drawer in Matching Maple with Bedrock Stain. Vanity Countertop is Everest Quartzite.
Bench Area: Mouser/Centra Cabinetry with flush inset, Reno Style doors/drawers with Carbide paint. Custom wood top to match base moulding and benches.
Toy Storage Area: Mouser/Centra Cabinetry with full overlay, Reno door style with Carbide paint. Open drawer storage with roll-out trays and custom floating shelves and base moulding.
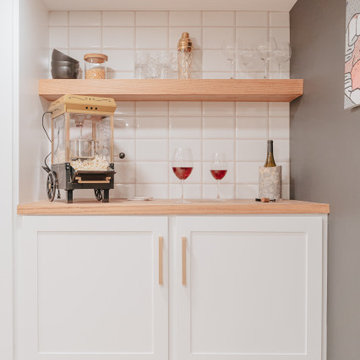
Foto di una taverna moderna interrata con angolo bar, pareti multicolore, pavimento in vinile, camino bifacciale, cornice del camino in legno, pavimento marrone e pareti in mattoni
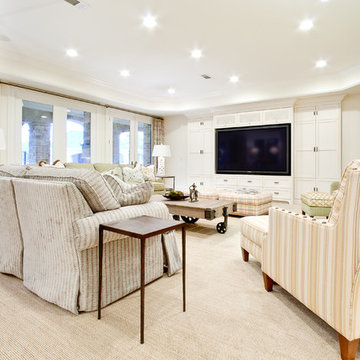
Esempio di un'ampia taverna tradizionale con sbocco, pareti multicolore, parquet chiaro, camino classico e cornice del camino piastrellata
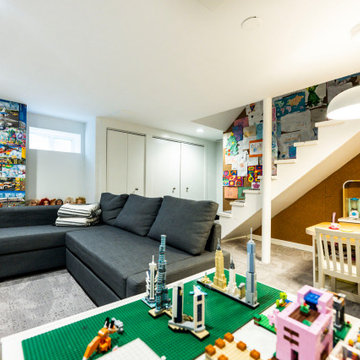
This fun rec-room features storage and display for all of the kids' legos as well as a wall clad with toy boxes
Immagine di una piccola taverna moderna interrata con sala giochi, pareti multicolore, moquette, nessun camino, pavimento grigio e carta da parati
Immagine di una piccola taverna moderna interrata con sala giochi, pareti multicolore, moquette, nessun camino, pavimento grigio e carta da parati

The use of bulkhead details throughout the space allows for further division between the office, music, tv and games areas. The wall niches, lighting, paint and wallpaper, were all choices made to draw the eye around the space while still visually linking the separated areas together.
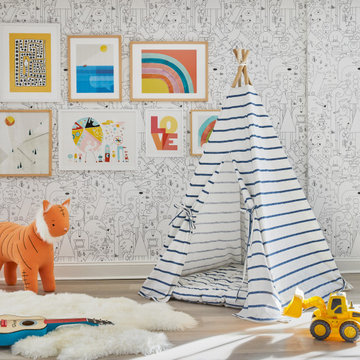
Interior Design, Custom Furniture Design & Art Curation by Chango & Co.
Photography by Christian Torres
Immagine di una grande taverna tradizionale interrata con pareti multicolore, parquet chiaro e pavimento grigio
Immagine di una grande taverna tradizionale interrata con pareti multicolore, parquet chiaro e pavimento grigio
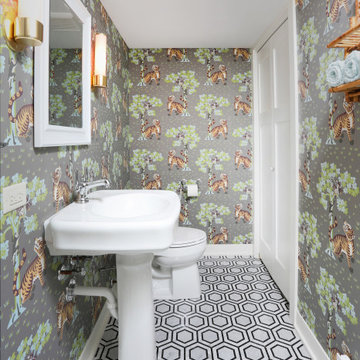
These homeowners created a usable, multi-function lower level with an entertainment space for their kids, that even included their own styled powder room!
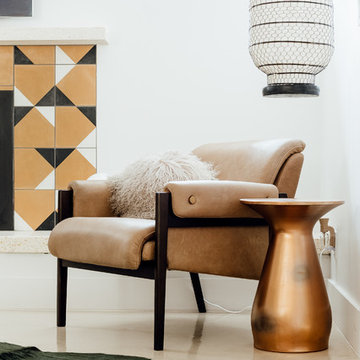
Foto di una taverna bohémian seminterrata di medie dimensioni con pareti multicolore, pavimento in cemento, camino classico, cornice del camino piastrellata e pavimento grigio
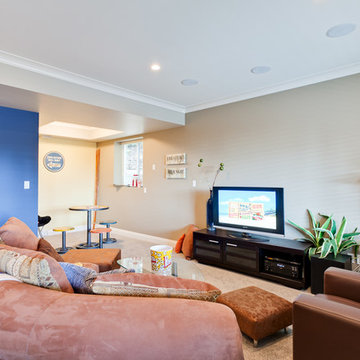
Ispirazione per una taverna tradizionale seminterrata con pareti multicolore, moquette e pavimento beige
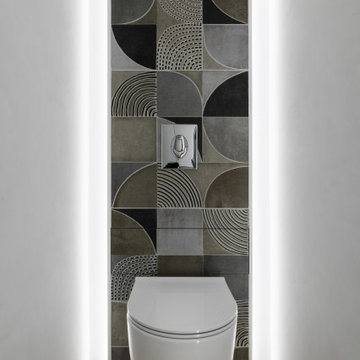
Progetto di ristrutturazione di una tavernetta con realizzazione di un nuovo bagno di servizio all'interno del cavedio.
Ispirazione per una piccola taverna minimalista con sbocco, pareti multicolore, pavimento in gres porcellanato e pavimento beige
Ispirazione per una piccola taverna minimalista con sbocco, pareti multicolore, pavimento in gres porcellanato e pavimento beige
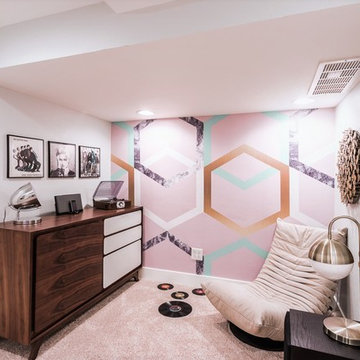
The ultimate music inspired hangout and lounge space.
Immagine di una piccola taverna moderna interrata con pareti multicolore, moquette e pavimento beige
Immagine di una piccola taverna moderna interrata con pareti multicolore, moquette e pavimento beige
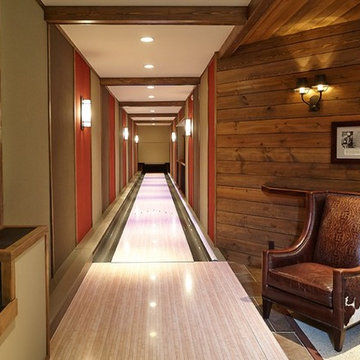
Esempio di una taverna rustica con sala giochi, pareti multicolore, travi a vista e pareti in perlinato
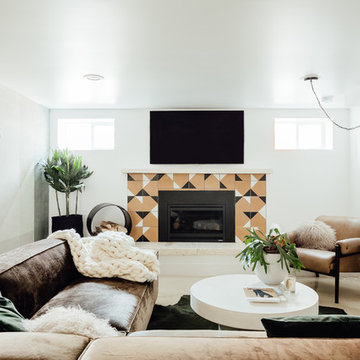
Immagine di una taverna bohémian seminterrata di medie dimensioni con pareti multicolore, pavimento in cemento, camino classico, cornice del camino piastrellata e pavimento grigio
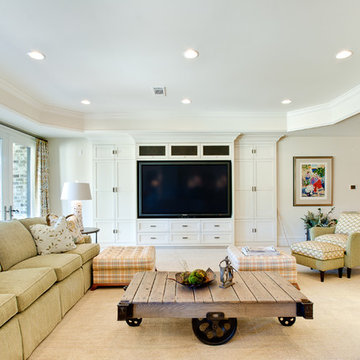
Foto di un'ampia taverna tradizionale con sbocco, pareti multicolore, parquet chiaro, camino classico e cornice del camino piastrellata
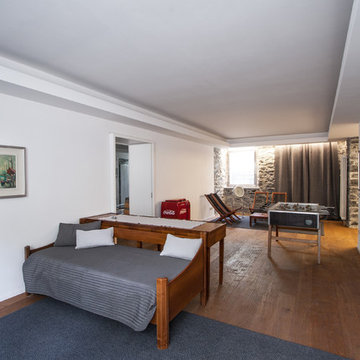
Ispirazione per un'ampia taverna contemporanea con sbocco, pareti multicolore, parquet scuro, nessun camino e pavimento marrone
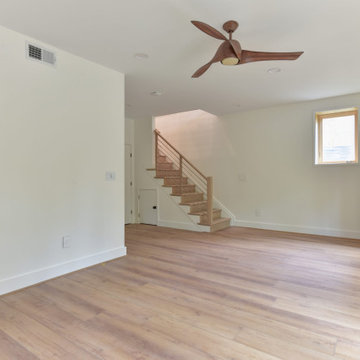
This is a project we took over and finished after another contractor could not complete it. It involved ripping out almost all of the interior framing and rough-in work from the past contractor. Features Allura woodtone exterior siding with lots of upgraded interior finishes.
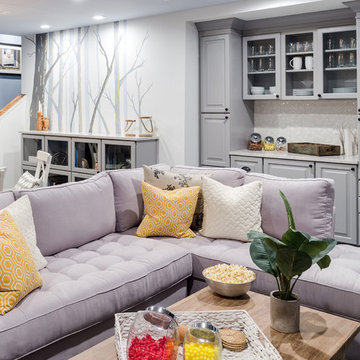
Idee per una taverna tradizionale interrata di medie dimensioni con pareti multicolore
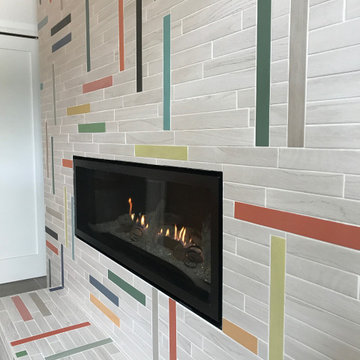
Ispirazione per una piccola taverna moderna con pareti multicolore, pavimento in gres porcellanato, camino classico, cornice del camino piastrellata e pavimento grigio
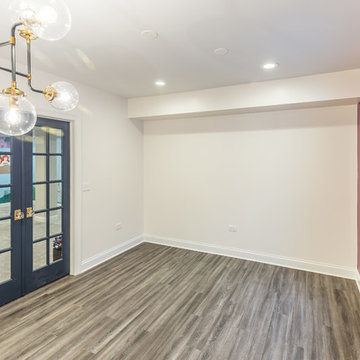
Kamil Scislowicz
Ispirazione per una grande taverna interrata con pareti multicolore, pavimento in legno massello medio e pavimento marrone
Ispirazione per una grande taverna interrata con pareti multicolore, pavimento in legno massello medio e pavimento marrone
40 Foto di taverne bianche con pareti multicolore
1