865 Foto di scale nere con parapetto in legno
Filtra anche per:
Budget
Ordina per:Popolari oggi
41 - 60 di 865 foto
1 di 3
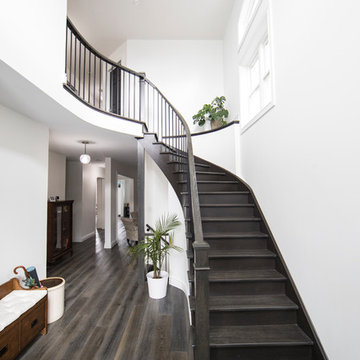
Idee per una grande scala curva chic con pedata in legno, alzata in legno e parapetto in legno
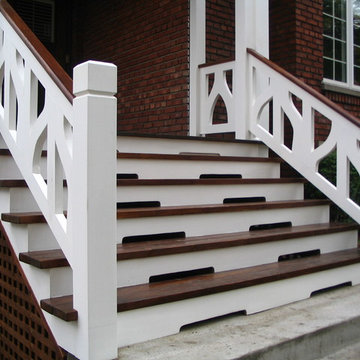
Esempio di una grande scala vittoriana con parapetto in legno
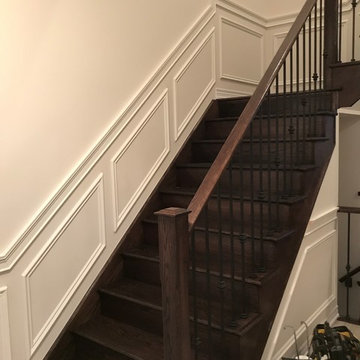
Immagine di una grande scala a "L" classica con pedata in legno, alzata in legno, parapetto in legno e boiserie
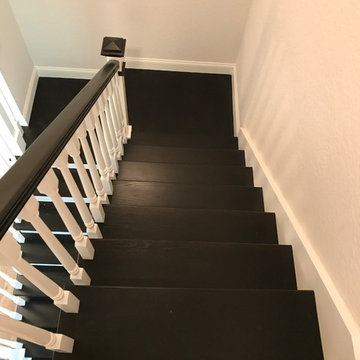
Ispirazione per una scala a "U" tradizionale di medie dimensioni con pedata in legno, alzata in legno e parapetto in legno
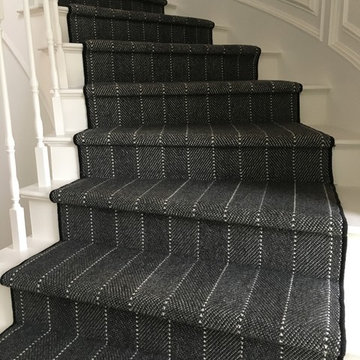
Love the tailored look of this wool carpet that we fabricated into a stair runner for a client in Newport Beach, CA - The staircase was original a golden oak including the wainscoting. Painting it all out white including the spindles and treads really made a huge visual difference.
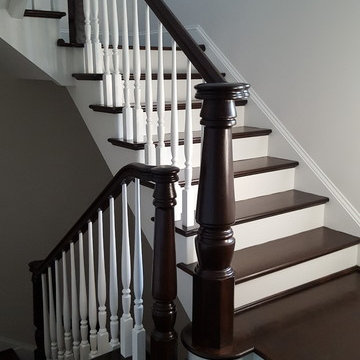
Immagine di una grande scala a "U" tradizionale con pedata in legno, alzata in legno verniciato e parapetto in legno
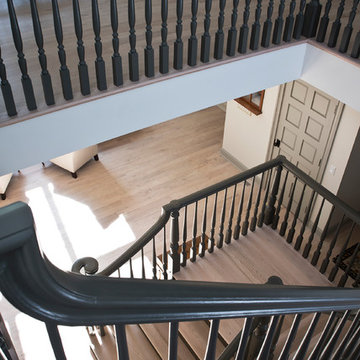
Immagine di una scala a "U" chic di medie dimensioni con pedata in legno, alzata in legno verniciato e parapetto in legno
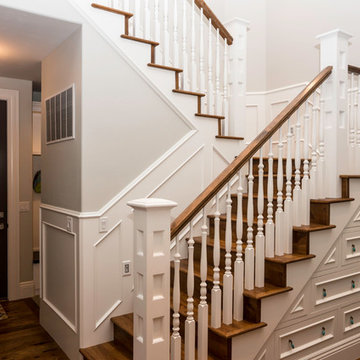
Ispirazione per una scala a "L" american style di medie dimensioni con pedata in legno, alzata in legno e parapetto in legno
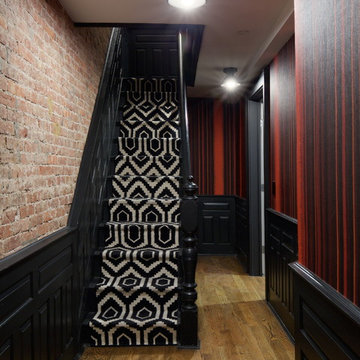
This Dutch Renaissance Revival style Brownstone located in a historic district of the Crown heights neighborhood of Brooklyn was built in 1899. The brownstone was converted to a boarding house in the 1950’s and experienced many years of neglect which made much of the interior detailing unsalvageable with the exception of the stairwell. Therefore the new owners decided to gut renovate the majority of the home, converting it into a four family home. The bottom two units are owner occupied, the design of each includes common elements yet also reflects the style of each owner. Both units have modern kitchens with new high end appliances and stone countertops. They both have had the original wood paneling restored or repaired and both feature large open bathrooms with freestanding tubs, marble slab walls and radiant heated concrete floors. The garden apartment features an open living/dining area that flows through the kitchen to get to the outdoor space. In the kitchen and living room feature large steel French doors which serve to bring the outdoors in. The garden was fully renovated and features a deck with a pergola. Other unique features of this apartment include a modern custom crown molding, a bright geometric tiled fireplace and the labyrinth wallpaper in the powder room. The upper two floors were designed as rental units and feature open kitchens/living areas, exposed brick walls and white subway tiled bathrooms.
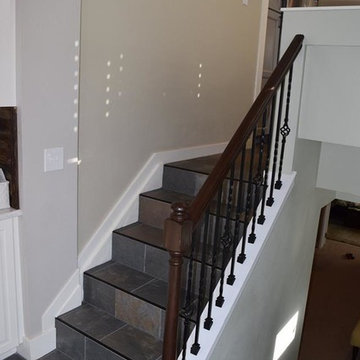
Esempio di una piccola scala a "L" tradizionale con pedata piastrellata, alzata piastrellata e parapetto in legno
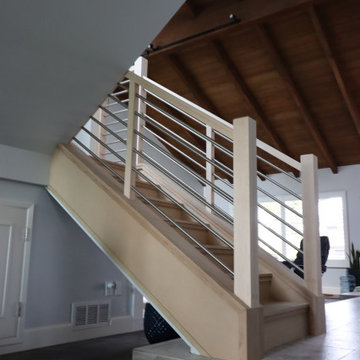
Solid white oak with maple square newel posts and brush stainless steel horizontal tubing.
Idee per una scala a "U" minimalista di medie dimensioni con pedata in legno, alzata in legno e parapetto in legno
Idee per una scala a "U" minimalista di medie dimensioni con pedata in legno, alzata in legno e parapetto in legno
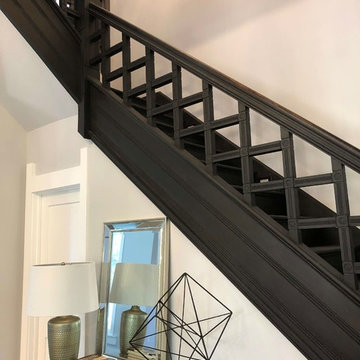
Original staircase restored to its full glory. Photo: Joseph Lese
Immagine di una scala a "U" tradizionale con pedata in legno, alzata in legno e parapetto in legno
Immagine di una scala a "U" tradizionale con pedata in legno, alzata in legno e parapetto in legno
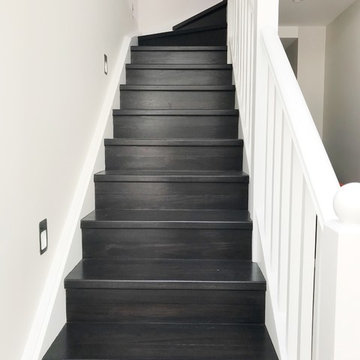
Clare Le Roy
Ispirazione per una scala curva minimalista di medie dimensioni con pedata in legno, alzata in legno e parapetto in legno
Ispirazione per una scala curva minimalista di medie dimensioni con pedata in legno, alzata in legno e parapetto in legno

Bob Greenspan
Ispirazione per una scala a "L" bohémian di medie dimensioni con pedata in legno, alzata in legno e parapetto in legno
Ispirazione per una scala a "L" bohémian di medie dimensioni con pedata in legno, alzata in legno e parapetto in legno
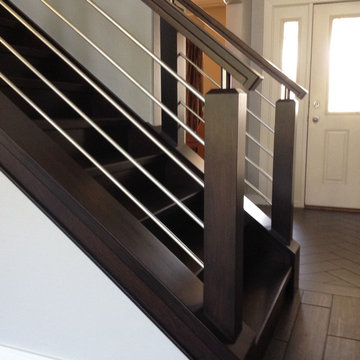
Esempio di una scala a rampa dritta moderna di medie dimensioni con pedata in legno, alzata in legno e parapetto in legno
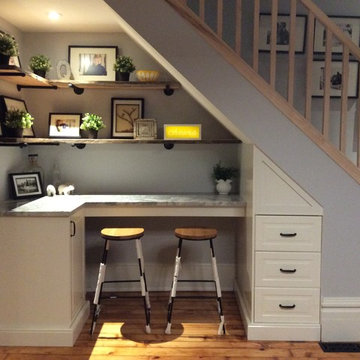
We added custom storage and a desk area under these stairs to optimize usable space for our client.
Esempio di una piccola scala a rampa dritta stile shabby con pedata in legno, alzata in legno e parapetto in legno
Esempio di una piccola scala a rampa dritta stile shabby con pedata in legno, alzata in legno e parapetto in legno

Experience the epitome of luxury with this stunning home design. Featuring floor to ceiling windows, the space is flooded with natural light, creating a warm and inviting atmosphere.
Cook in style with the modern wooden kitchen, complete with a high-end gold-colored island. Perfect for entertaining guests, this space is sure to impress.
The stunning staircase is a true masterpiece, blending seamlessly with the rest of the home's design elements. With a combination of warm gold and wooden elements, it's both functional and beautiful.
Cozy up in front of the modern fireplace, surrounded by the beauty of this home's design. The use of glass throughout the space creates a seamless transition from room to room.
The stunning floor plan of this home is the result of thoughtful planning and expert design. The natural stone flooring adds an extra touch of luxury, while the abundance of glass creates an open and airy feel. Whether you're entertaining guests or simply relaxing at home, this is the ultimate space for luxury living.
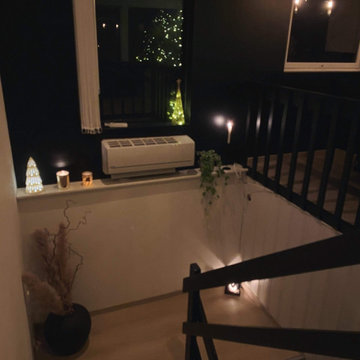
Esempio di una scala a "U" moderna di medie dimensioni con pedata in legno verniciato, alzata in legno e parapetto in legno
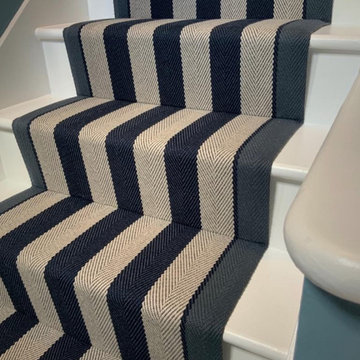
ROGER OATES
- Fitzroy Midnight Flatweave
- Single Repeat Design
- Stair Runner
- 100% Wool
- Fitted in Ware
Image 2/4
Ispirazione per una grande scala curva contemporanea con pedata in moquette, alzata in moquette e parapetto in legno
Ispirazione per una grande scala curva contemporanea con pedata in moquette, alzata in moquette e parapetto in legno
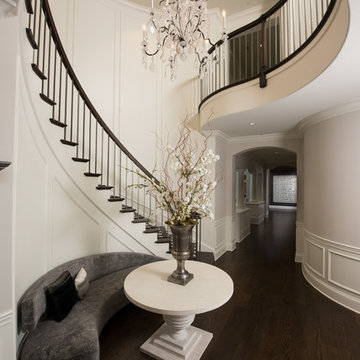
Foyer/Entryway with beautiful winding staircase
Idee per una scala curva tradizionale di medie dimensioni con pedata in legno, alzata in legno e parapetto in legno
Idee per una scala curva tradizionale di medie dimensioni con pedata in legno, alzata in legno e parapetto in legno
865 Foto di scale nere con parapetto in legno
3