2.226 Foto di scale grigie con parapetto in metallo
Filtra anche per:
Budget
Ordina per:Popolari oggi
21 - 40 di 2.226 foto
1 di 3

Beautiful custom barn wood loft staircase/ladder for a guest house in Sisters Oregon
Idee per una piccola scala a "L" rustica con pedata in legno, alzata in metallo e parapetto in metallo
Idee per una piccola scala a "L" rustica con pedata in legno, alzata in metallo e parapetto in metallo
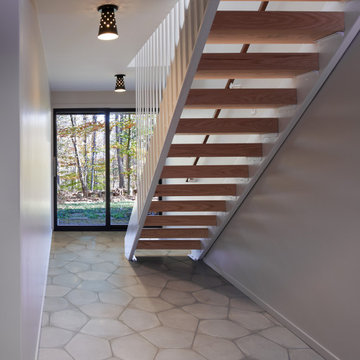
Foto di una scala a rampa dritta moderna con pedata in legno, alzata in legno e parapetto in metallo
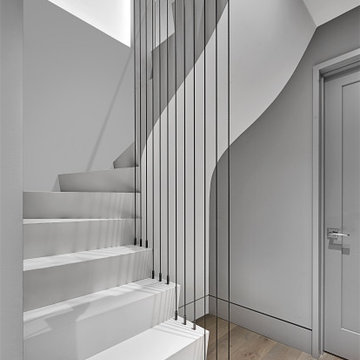
Tile Stair, Drywall Underside, Steel Cable Detail
Immagine di una piccola scala curva moderna con pedata piastrellata, alzata piastrellata e parapetto in metallo
Immagine di una piccola scala curva moderna con pedata piastrellata, alzata piastrellata e parapetto in metallo

This home is designed to be accessible for all three floors of the home via the residential elevator shown in the photo. The elevator runs through the core of the house, from the basement to rooftop deck. Alongside the elevator, the steel and walnut floating stair provides a feature in the space.
Design by: H2D Architecture + Design
www.h2darchitects.com
#kirklandarchitect
#kirklandcustomhome
#kirkland
#customhome
#greenhome
#sustainablehomedesign
#residentialelevator
#concreteflooring

Damien Delburg
Immagine di una scala a "L" minimal con pedata in legno, nessuna alzata e parapetto in metallo
Immagine di una scala a "L" minimal con pedata in legno, nessuna alzata e parapetto in metallo
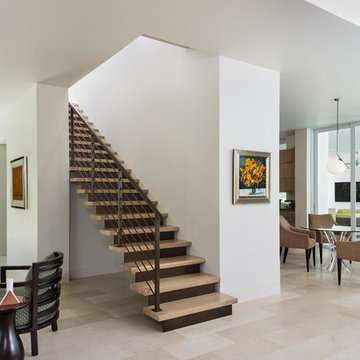
© Lori Hamilton Photography © Lori Hamilton Photography
Idee per una scala a rampa dritta moderna di medie dimensioni con pedata in legno, alzata in metallo e parapetto in metallo
Idee per una scala a rampa dritta moderna di medie dimensioni con pedata in legno, alzata in metallo e parapetto in metallo
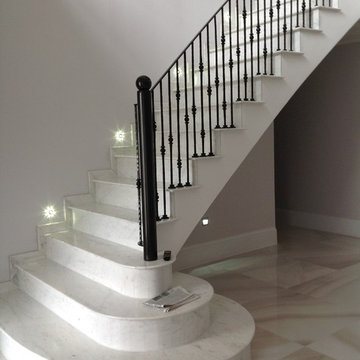
Immagine di una scala a rampa dritta contemporanea con pedata in marmo, alzata in marmo e parapetto in metallo
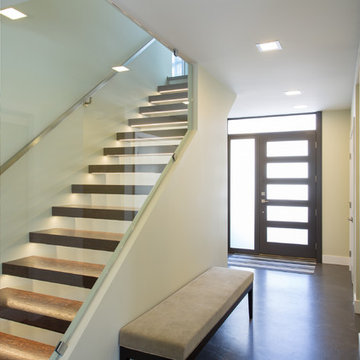
Ispirazione per una grande scala a rampa dritta minimalista con pedata in legno, nessuna alzata e parapetto in metallo

Esempio di una grande scala sospesa design con pedata in legno, parapetto in metallo e pareti in mattoni
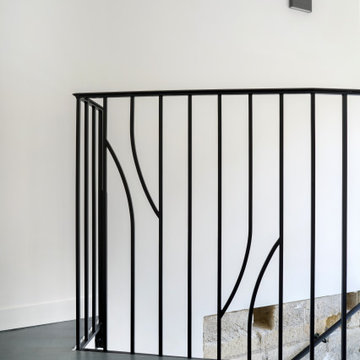
Garde-corps d'escalier en fer forgé créé sur mesure pour le monument classé d'Apremont-sur-Allier
Esempio di una scala design con parapetto in metallo
Esempio di una scala design con parapetto in metallo
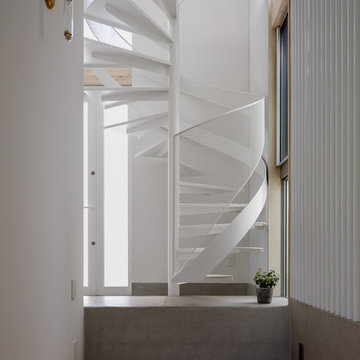
Foto di una piccola scala a chiocciola moderna con pedata in metallo e parapetto in metallo
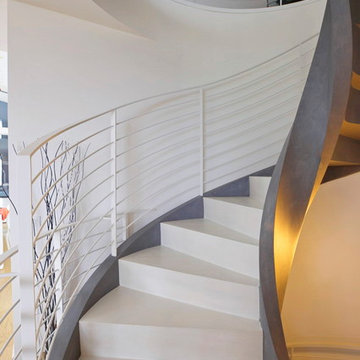
Fornitura e progettazione: Sistemawood www.sisthemawood.com
Fotografo: Matteo Rinaldi
Idee per una grande scala a chiocciola moderna con pedata in cemento, alzata in cemento e parapetto in metallo
Idee per una grande scala a chiocciola moderna con pedata in cemento, alzata in cemento e parapetto in metallo
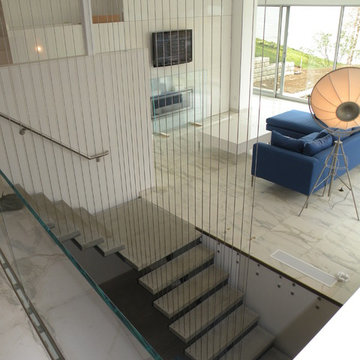
Ispirazione per una grande scala sospesa design con pedata in cemento, nessuna alzata e parapetto in metallo
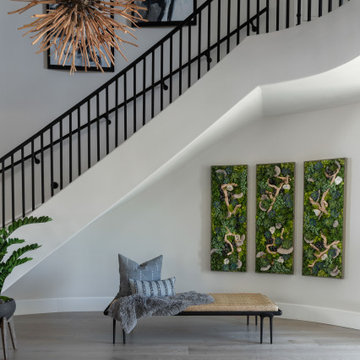
Remodeled entry boasts a clean modern iron staircase, natural dramatic driftwood pendant light, unusual moss and succulent wall boxes with geodes and wine vines. Oversized natural daybed provides the perfect place to remove shoes or place a handbag when visiting. Not shown: Large metal and glass black pivot style front door.
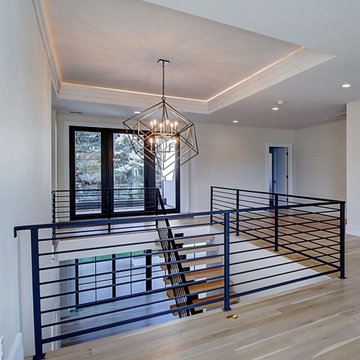
Inspired by the iconic American farmhouse, this transitional home blends a modern sense of space and living with traditional form and materials. Details are streamlined and modernized, while the overall form echoes American nastolgia. Past the expansive and welcoming front patio, one enters through the element of glass tying together the two main brick masses.
The airiness of the entry glass wall is carried throughout the home with vaulted ceilings, generous views to the outside and an open tread stair with a metal rail system. The modern openness is balanced by the traditional warmth of interior details, including fireplaces, wood ceiling beams and transitional light fixtures, and the restrained proportion of windows.
The home takes advantage of the Colorado sun by maximizing the southern light into the family spaces and Master Bedroom, orienting the Kitchen, Great Room and informal dining around the outdoor living space through views and multi-slide doors, the formal Dining Room spills out to the front patio through a wall of French doors, and the 2nd floor is dominated by a glass wall to the front and a balcony to the rear.
As a home for the modern family, it seeks to balance expansive gathering spaces throughout all three levels, both indoors and out, while also providing quiet respites such as the 5-piece Master Suite flooded with southern light, the 2nd floor Reading Nook overlooking the street, nestled between the Master and secondary bedrooms, and the Home Office projecting out into the private rear yard. This home promises to flex with the family looking to entertain or stay in for a quiet evening.

Photography by Brad Knipstein
Idee per una grande scala a "L" country con pedata in legno, alzata in legno, parapetto in metallo e pareti in perlinato
Idee per una grande scala a "L" country con pedata in legno, alzata in legno, parapetto in metallo e pareti in perlinato
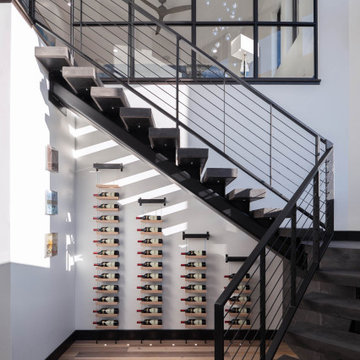
Esempio di una grande scala a "L" design con pedata in legno, nessuna alzata e parapetto in metallo
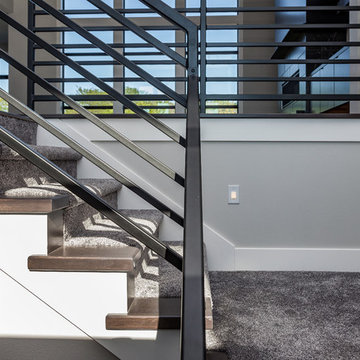
Esempio di una scala a "U" contemporanea di medie dimensioni con pedata in moquette, alzata in moquette e parapetto in metallo
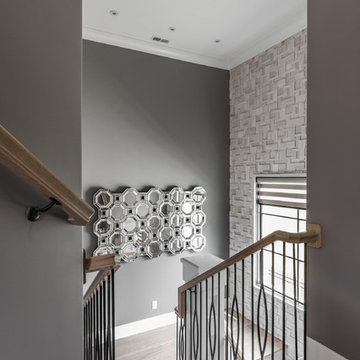
The goal in building this home was to create an exterior esthetic that elicits memories of a Tuscan Villa on a hillside and also incorporates a modern feel to the interior.
Modern aspects were achieved using an open staircase along with a 25' wide rear folding door. The addition of the folding door allows us to achieve a seamless feel between the interior and exterior of the house. Such creates a versatile entertaining area that increases the capacity to comfortably entertain guests.
The outdoor living space with covered porch is another unique feature of the house. The porch has a fireplace plus heaters in the ceiling which allow one to entertain guests regardless of the temperature. The zero edge pool provides an absolutely beautiful backdrop—currently, it is the only one made in Indiana. Lastly, the master bathroom shower has a 2' x 3' shower head for the ultimate waterfall effect. This house is unique both outside and in.
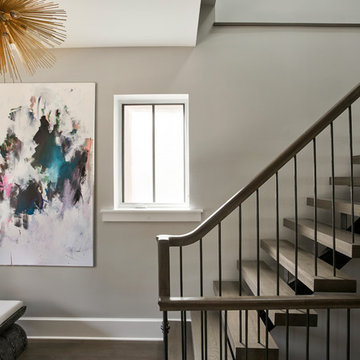
Idee per una scala sospesa classica di medie dimensioni con pedata in legno, parapetto in metallo e nessuna alzata
2.226 Foto di scale grigie con parapetto in metallo
2