1.471 Foto di scale contemporanee
Filtra anche per:
Budget
Ordina per:Popolari oggi
1 - 20 di 1.471 foto
1 di 3

CASA AF | AF HOUSE
Open space ingresso, scale che portano alla terrazza con nicchia per statua
Open space: entrance, wooden stairs leading to the terrace with statue niche

Ingresso e scala. La scala esistente è stata rivestita in marmo nero marquinia, alla base il mobile del soggiorno abbraccia la scala e arriva a completarsi nel mobile del'ingresso. Pareti verdi e pavimento ingresso in marmo verde alpi.
Nel sotto scala è stata ricavato un armadio guardaroba per l'ingresso.

Take a home that has seen many lives and give it yet another one! This entry foyer got opened up to the kitchen and now gives the home a flow it had never seen.
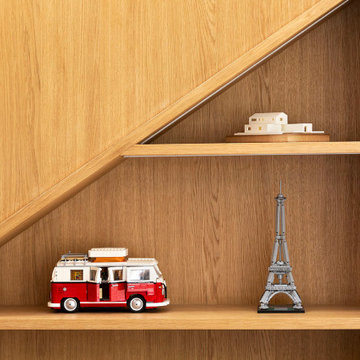
Idee per una scala a rampa dritta design di medie dimensioni con pedata in moquette, alzata in moquette, parapetto in legno e pareti in legno

Ispirazione per una scala a rampa dritta minimal con pedata in legno, nessuna alzata, parapetto in metallo e pareti in mattoni

Stufenlandschaft mit Sitzgelegenheit
Idee per una scala curva minimal con pedata in legno, alzata in legno, parapetto in legno e pareti in legno
Idee per una scala curva minimal con pedata in legno, alzata in legno, parapetto in legno e pareti in legno
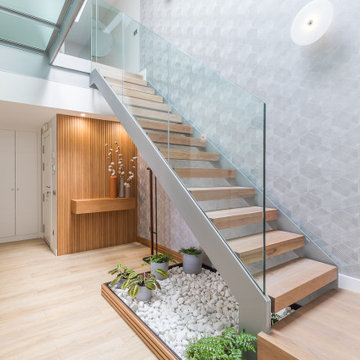
Creamos un jardín debajo de la escalera de estructura de hierro, para dar calidez, armonía y vida. Combinamos los alistonados de madera en 3 zonas de la vivienda para crear conexión entre los espacios.

This gorgeous glass spiral staircase is finished in Washington in 2017. It was a remodel project.
Stair diameter 67"
Stair height : 114"
Esempio di una scala a chiocciola design di medie dimensioni con pedata in vetro, nessuna alzata, parapetto in vetro e pareti in legno
Esempio di una scala a chiocciola design di medie dimensioni con pedata in vetro, nessuna alzata, parapetto in vetro e pareti in legno
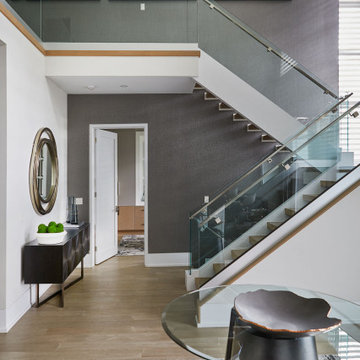
Contemporary staircase with glass railing and open risers.
Foto di una scala a "U" design con pedata in legno, nessuna alzata, parapetto in vetro e carta da parati
Foto di una scala a "U" design con pedata in legno, nessuna alzata, parapetto in vetro e carta da parati
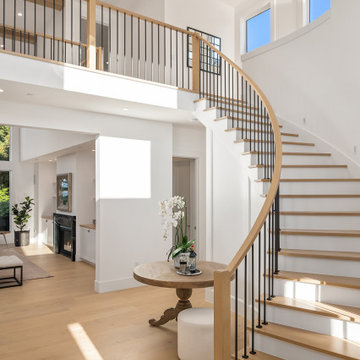
Immagine di una grande scala curva design con pedata in legno, alzata in legno verniciato, parapetto in materiali misti e pannellatura
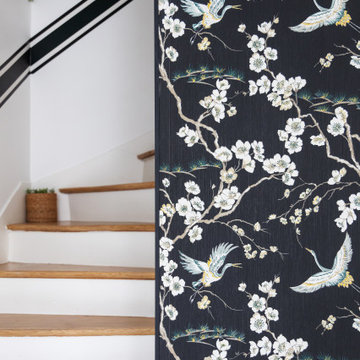
Ispirazione per una scala a "L" minimal di medie dimensioni con pedata in legno, alzata in legno verniciato e carta da parati
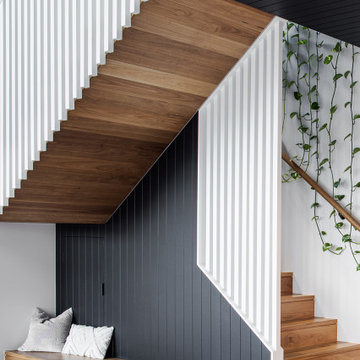
Enclosed Stairs with timber seat, white balusters and hanging plants from planter box above.
Idee per una scala minimal con pedata in legno, parapetto in legno e pannellatura
Idee per una scala minimal con pedata in legno, parapetto in legno e pannellatura
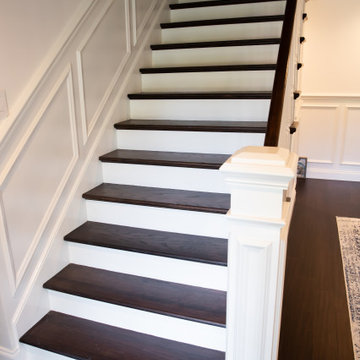
Beautiful straight run stairway.
Esempio di una scala a rampa dritta design di medie dimensioni con pedata in legno, alzata in legno, parapetto in legno e pareti in legno
Esempio di una scala a rampa dritta design di medie dimensioni con pedata in legno, alzata in legno, parapetto in legno e pareti in legno
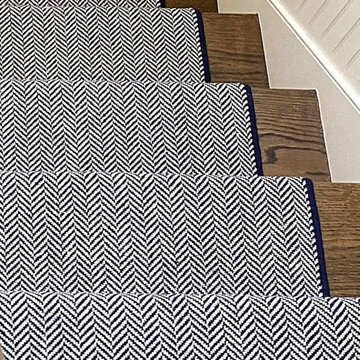
Check out our latest stair runner installation in our top seller and classic HERRINGBONE! HERRINGBONE comes in multiple colorways that can cater to any of your interior design dreams. Check them all out at our Running Lines inventory page at the attached link! If HERRINGBONE is one of your favorites, don't forget to save!
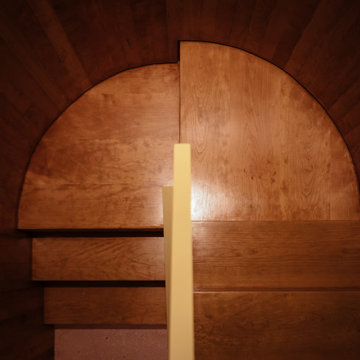
Esempio di una piccola scala curva contemporanea con pedata in legno, alzata in legno, parapetto in materiali misti e pannellatura
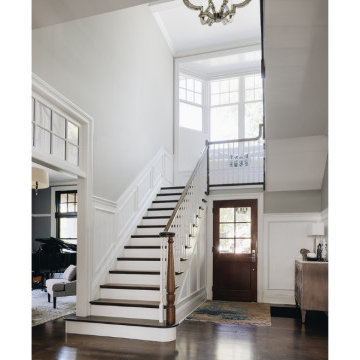
U-shaped wood staircase with wainscoting, landing area seating, bright natural light transoms.
Foto di una scala a "U" design con pedata in legno, alzata in legno, parapetto in legno e boiserie
Foto di una scala a "U" design con pedata in legno, alzata in legno, parapetto in legno e boiserie

Esempio di una piccola scala a rampa dritta contemporanea con pedata in legno, alzata in legno, parapetto in metallo e pareti in mattoni

写真: 八杉 和興
Immagine di una scala sospesa contemporanea con pedata in legno, nessuna alzata e pareti in legno
Immagine di una scala sospesa contemporanea con pedata in legno, nessuna alzata e pareti in legno

Skylights illuminate the curves of the spiral staircase design in Deco House.
Immagine di una scala curva contemporanea di medie dimensioni con pedata in legno, alzata in legno, parapetto in metallo e pareti in mattoni
Immagine di una scala curva contemporanea di medie dimensioni con pedata in legno, alzata in legno, parapetto in metallo e pareti in mattoni

Tucked away in a row of terraced houses in Stoke Newington, this Victorian home has been renovated into a contemporary modernised property with numerous architectural glazing features to maximise natural light and give the appearance of greater internal space. 21st-Century living dictates bright sociable spaces that are more compatible with modern family life. A combination of different window features plus a few neat architectural tricks visually connect the numerous spaces…
A contemporary glazed roof over the rebuilt side extension on the lower ground floor floods the interior of the property with glorious natural light. A large angled rooflight over the stairway is bonded to the end of the flat glass rooflights over the side extension. This provides a seamless transition as you move through the different levels of the property and directs the eye downwards into extended areas making the room feel much bigger. The SUNFLEX bifold doors at the rear of the kitchen leading into the garden link the internal and external spaces extremely well. More lovely light cascades in through the doors, whether they are open or shut. A cute window seat makes for a fabulous personal space to be able to enjoy the outside views within the comfort of the home too.
A frameless glass balustrade descending the stairwell permits the passage of light through the property and whilst it provides a necessary partition to separate the areas, it removes any visual obstruction between them so they still feel unified. The clever use of space and adaption of flooring levels has significantly transformed the property, making it an extremely desirable home with fantastic living areas. No wonder it sold for nearly two million recently!
1.471 Foto di scale contemporanee
1