2.221 Foto di scale con parapetto in metallo
Filtra anche per:
Budget
Ordina per:Popolari oggi
1 - 20 di 2.221 foto
1 di 3

Ingresso e scala. La scala esistente è stata rivestita in marmo nero marquinia, alla base il mobile del soggiorno abbraccia la scala e arriva a completarsi nel mobile del'ingresso. Pareti verdi e pavimento ingresso in marmo verde alpi.
Nel sotto scala è stata ricavato un armadio guardaroba per l'ingresso.

This feature stairwell wall is tricked out with individual lights in each custom oak strip. Lights change color.
Immagine di un'ampia scala a "U" minimalista con pedata in moquette, alzata in moquette, parapetto in metallo e pannellatura
Immagine di un'ampia scala a "U" minimalista con pedata in moquette, alzata in moquette, parapetto in metallo e pannellatura

Esempio di una grande scala a "L" moderna con pedata in vetro, nessuna alzata, parapetto in metallo e carta da parati

Wormy Chestnut floor through-out. Horizontal & vertical shiplap wall covering. Iron deatils in the custom railing & custom barn doors.
Foto di una grande scala a "U" stile marinaro con pedata in legno, alzata in legno verniciato, parapetto in metallo e pareti in perlinato
Foto di una grande scala a "U" stile marinaro con pedata in legno, alzata in legno verniciato, parapetto in metallo e pareti in perlinato

Idee per una grande scala a "U" tradizionale con pedata in moquette, alzata in moquette, parapetto in metallo e boiserie

Custom staircase made of natural limestone.
Ispirazione per una grande scala a rampa dritta classica con pedata in pietra calcarea, alzata in cemento, parapetto in metallo e pannellatura
Ispirazione per una grande scala a rampa dritta classica con pedata in pietra calcarea, alzata in cemento, parapetto in metallo e pannellatura

The Ross Peak Steel Stringer Stair and Railing is full of functionality and flair. Steel stringers paired with waterfall style white oak treads, with a continuous grain pattern for a seamless design. A shadow reveal lined with LED lighting follows the stairs up, illuminating the Blue Burned Fir wall. The railing is made of stainless steel posts and continuous stainless steel rod balusters. The hand railing is covered in a high quality leather and hand stitched, tying the contrasting industrial steel with the softness of the wood for a finished look. Below the stairs is the Illuminated Stair Wine Closet, that’s extenuated by stair design and carries the lighting into the space.

Updated staircase with new railing and new carpet.
Immagine di una grande scala a rampa dritta tradizionale con pedata in moquette, alzata in moquette e parapetto in metallo
Immagine di una grande scala a rampa dritta tradizionale con pedata in moquette, alzata in moquette e parapetto in metallo

Wood and metal are a match made in heaven. Industrial rustic at it's finest!
Idee per una grande scala sospesa industriale con pedata in legno, alzata in metallo, parapetto in metallo e pareti in perlinato
Idee per una grande scala sospesa industriale con pedata in legno, alzata in metallo, parapetto in metallo e pareti in perlinato
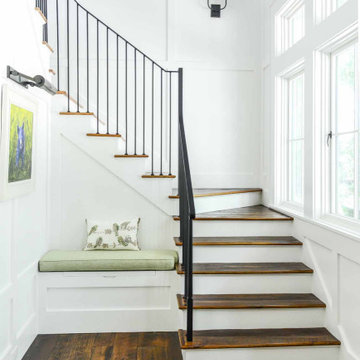
Main staircase with wall panel details, iron handrails, reclaimed hardwood stair treads, and bench seat on the main floor.
Immagine di una scala chic con pedata in legno, alzata in legno verniciato, parapetto in metallo e pannellatura
Immagine di una scala chic con pedata in legno, alzata in legno verniciato, parapetto in metallo e pannellatura

Whole Home design that encompasses a Modern Farmhouse aesthetic. Photos and design by True Identity Concepts.
Ispirazione per una piccola scala a "L" country con pedata in moquette, alzata in moquette, parapetto in metallo e pareti in perlinato
Ispirazione per una piccola scala a "L" country con pedata in moquette, alzata in moquette, parapetto in metallo e pareti in perlinato
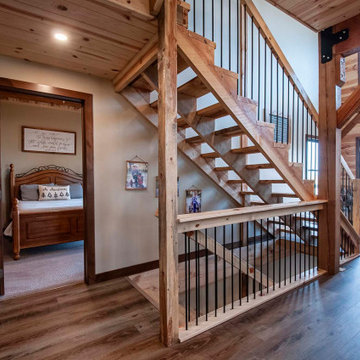
Rustic Post and Beam Staircase with Rebar Railings
Esempio di una grande scala a rampa dritta stile rurale con pareti in legno, pedata in legno e parapetto in metallo
Esempio di una grande scala a rampa dritta stile rurale con pareti in legno, pedata in legno e parapetto in metallo
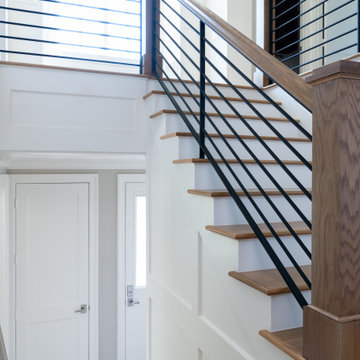
The patterned floor tile was repeated on the Laundry Room backsplash. White wainscoting in the stairwell is functional and creates visual interest
Foto di una scala a "L" tradizionale con pedata in legno, alzata in legno, parapetto in metallo e boiserie
Foto di una scala a "L" tradizionale con pedata in legno, alzata in legno, parapetto in metallo e boiserie

This wooden staircase helps define space in this open-concept modern home; stained treads blend with the hardwood floors and the horizontal balustrade allows for natural light to filter into living and kitchen area. CSC 1976-2020 © Century Stair Company. ® All rights reserved
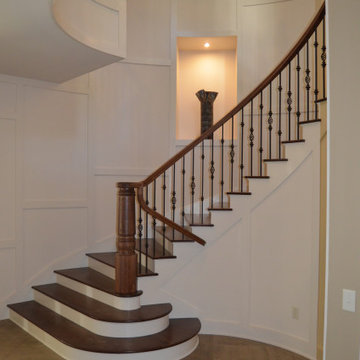
Full curved stair with full curved overlook. Staggered paneled wall with niches.
Foto di una grande scala curva chic con pedata in legno, alzata in legno verniciato, parapetto in metallo e pannellatura
Foto di una grande scala curva chic con pedata in legno, alzata in legno verniciato, parapetto in metallo e pannellatura

we build any size needed
Esempio di una grande scala tradizionale con pedata in metallo, alzata in metallo, parapetto in metallo e pareti in legno
Esempio di una grande scala tradizionale con pedata in metallo, alzata in metallo, parapetto in metallo e pareti in legno

This image showcases the main hallway space, exuding grandeur and elegance with its expansive dimensions and sophisticated design. The hallway features high ceilings adorned with intricate molding, creating a sense of architectural grandeur and timeless charm.
A series of tall windows line one side of the hallway, allowing natural light to flood the space and illuminate the luxurious features within. The herringbone floors gleam underfoot, enhancing the overall feeling of opulence and refinement.
At the end of the hallway, a stunning chandelier hangs from the ceiling, casting a warm and inviting glow throughout the space. Its intricate design adds a touch of glamour and serves as a captivating focal point, drawing the eye towards the end of the corridor. The juxtaposition of modern furnishings against the classic architectural details creates a sense of timeless elegance and sophistication.
This view captures the essence of modern luxury, with every detail thoughtfully curated to create a truly breathtaking space. Whether used for grand entrances or intimate gatherings, this expansive hallway exudes an aura of refined charm and understated luxury.
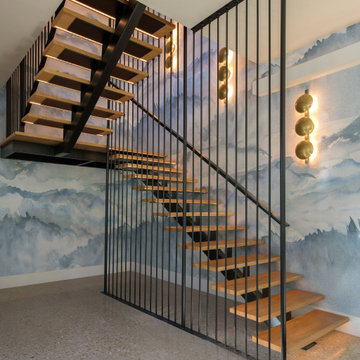
Floating stairs with mono-stringer, LED lights under the treads, floor to ceiling vertical poles
Foto di una grande scala a "U" contemporanea con pedata in legno, parapetto in metallo, carta da parati e decorazioni per pareti
Foto di una grande scala a "U" contemporanea con pedata in legno, parapetto in metallo, carta da parati e decorazioni per pareti

Fotografía: Judith Casas
Idee per una scala a "U" mediterranea di medie dimensioni con pedata piastrellata, alzata piastrellata, parapetto in metallo e pareti in legno
Idee per una scala a "U" mediterranea di medie dimensioni con pedata piastrellata, alzata piastrellata, parapetto in metallo e pareti in legno

Mid Century Modern Contemporary design. White quartersawn veneer oak cabinets and white paint Crystal Cabinets
Esempio di un'ampia scala a "U" minimalista con pedata in legno, alzata in legno, parapetto in metallo e pareti in legno
Esempio di un'ampia scala a "U" minimalista con pedata in legno, alzata in legno, parapetto in metallo e pareti in legno
2.221 Foto di scale con parapetto in metallo
1