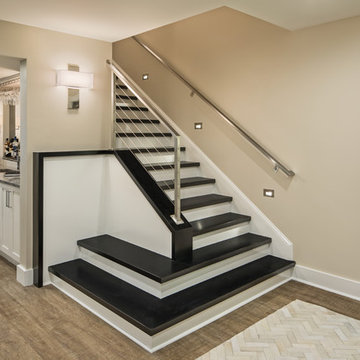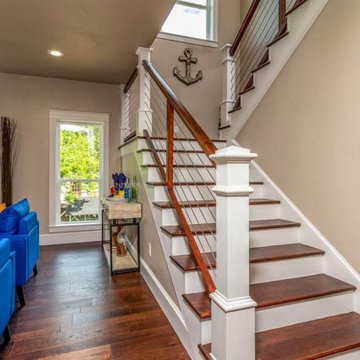151 Foto di scale beige con parapetto in cavi
Filtra anche per:
Budget
Ordina per:Popolari oggi
61 - 80 di 151 foto
1 di 3
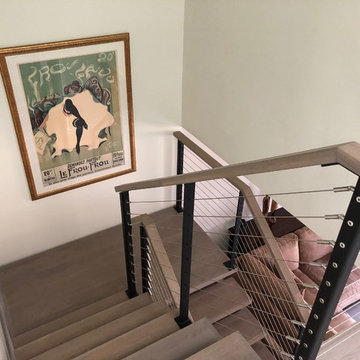
Condo remodel project removes a closed in staircase and replaces it with Keuka Studios floating staircase and cable railing.
www.keuka-studios.com
Ispirazione per una scala sospesa moderna di medie dimensioni con pedata in legno, nessuna alzata e parapetto in cavi
Ispirazione per una scala sospesa moderna di medie dimensioni con pedata in legno, nessuna alzata e parapetto in cavi
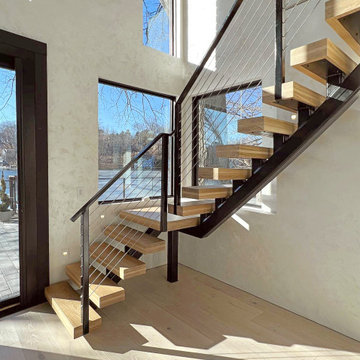
Main Stair
www.tektoniksarchitects.com
Idee per una piccola scala a "L" design con pedata in legno, nessuna alzata e parapetto in cavi
Idee per una piccola scala a "L" design con pedata in legno, nessuna alzata e parapetto in cavi
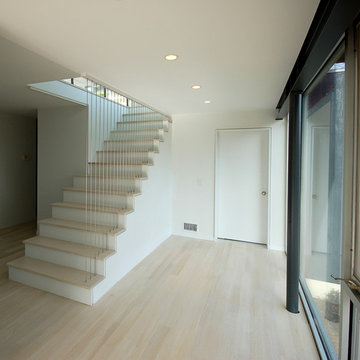
Foto di una scala a rampa dritta minimal di medie dimensioni con pedata in legno, alzata in legno verniciato e parapetto in cavi
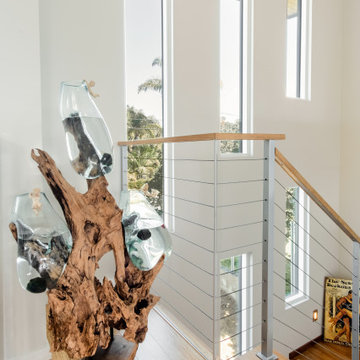
As with most properties in coastal San Diego this parcel of land was expensive and this client wanted to maximize their return on investment. We did this by filling every little corner of the allowable building area (width, depth, AND height).
We designed a new two-story home that includes three bedrooms, three bathrooms, one office/ bedroom, an open concept kitchen/ dining/ living area, and my favorite part, a huge outdoor covered deck.
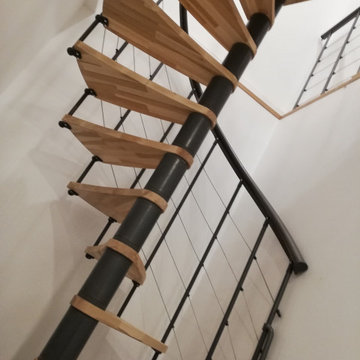
Le client souhaitait un remplacer un ancier escalier par un colimaçon rond pour faciliter et sécuriser l'accès à son souplex. La finition avec une structure noire et des marches en bois clair s'inscrit parfaitement dans l'ambiance atelier du bureau.
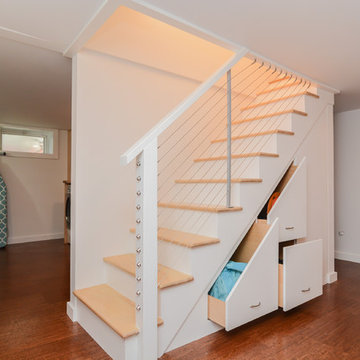
Foto di una scala a rampa dritta classica di medie dimensioni con pedata in legno, alzata in legno verniciato e parapetto in cavi
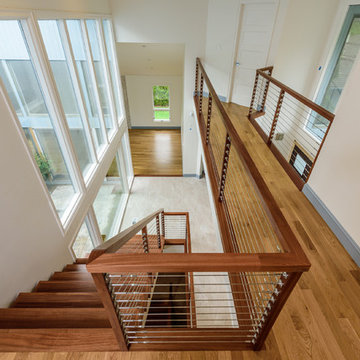
Expansive Multi-Level Exotic Mahogany Staircase with Stainless Steal cable railing
Idee per una grande scala a rampa dritta design con pedata in legno, alzata in legno e parapetto in cavi
Idee per una grande scala a rampa dritta design con pedata in legno, alzata in legno e parapetto in cavi
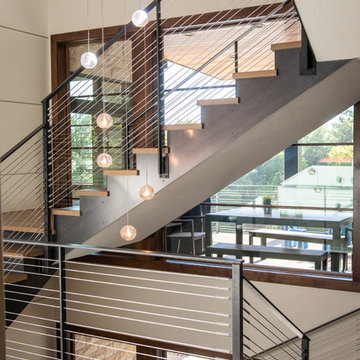
Ispirazione per una grande scala a "U" minimalista con pedata in legno, nessuna alzata e parapetto in cavi
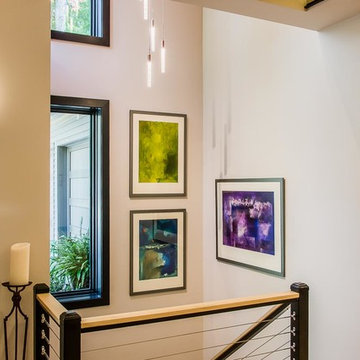
A warm contemporary plan, with a distinctive stairwell tower. They chose us because of the variety of styles we’ve built in the past, the other satisfied clients they spoke with, and our transparent financial reporting throughout the building process. Positioned on the site for privacy and to protect the natural vegetation, it was important that all the details—including disability access throughout.
A professional lighting designer specified all-LED lighting. Energy-efficient geothermal HVAC, expansive windows, and clean, finely finished details. Built on a sloped lot, the 3,300-sq.-ft. home appears modest in size from the driveway, but the expansive, finished lower level, with ample windows, offers several useful spaces, for everyday living and guest quarters.
Contemporary exterior features a custom milled front entry & nickel gap vertical siding. Unique, 17'-tall stairwell tower, with plunging 9-light LED pendant fixture. Custom, handcrafted concrete hearth spans the entire fireplace. Lower level includes an exercise room, outfitted for an Endless Pool.
Parade of Homes Tour Silver Medal award winner.
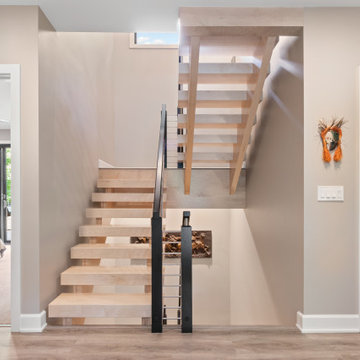
Foto di una scala a "U" contemporanea di medie dimensioni con pedata in legno, nessuna alzata e parapetto in cavi
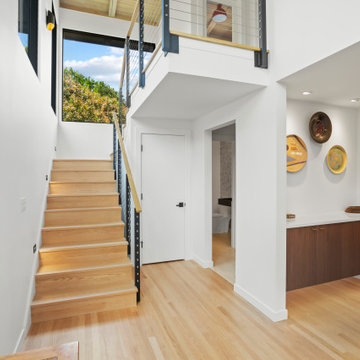
An entry console by the foyer allows for a landing place for keys, mail, or guests handbags. You can easily tuck miscellaneous items away into the cabinetry if a minimalist look is desired.
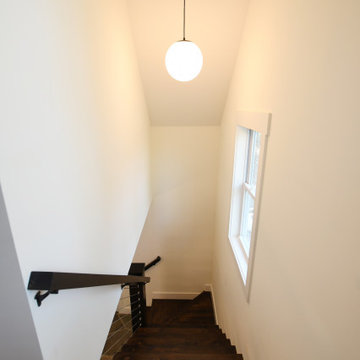
3 Bedroom, 3 Bath, 1800 square foot farmhouse in the Catskills is an excellent example of Modern Farmhouse style. Designed and built by The Catskill Farms, offering wide plank floors, classic tiled bathrooms, open floorplans, and cathedral ceilings. Modern accent like the open riser staircase, barn style hardware, and clean modern open shelving in the kitchen. A cozy stone fireplace with reclaimed beam mantle.
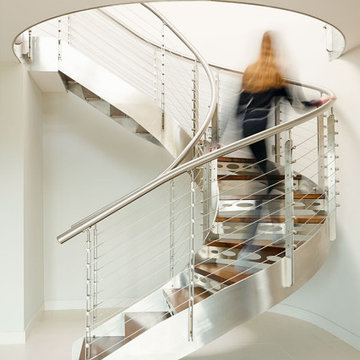
Interior Design: Robert Carslaw
Photography: Anya Rice
Idee per un'ampia scala curva industriale con pedata in legno, alzata in metallo e parapetto in cavi
Idee per un'ampia scala curva industriale con pedata in legno, alzata in metallo e parapetto in cavi
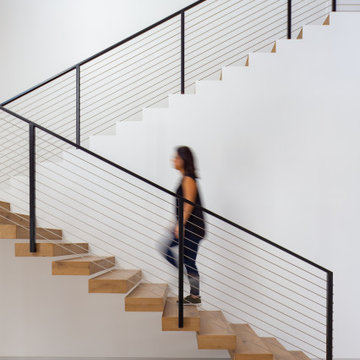
Nestled on a oversized corner lot in Bay Harbor Island, the architecture of this building presents itself with a Tropical Modern concept that takes advantage of both Florida’s tropical climate and the site’s intimate views of lush greenery.

Immagine di una grande scala a rampa dritta chic con pedata in legno verniciato, alzata in legno verniciato, parapetto in cavi e pareti in perlinato
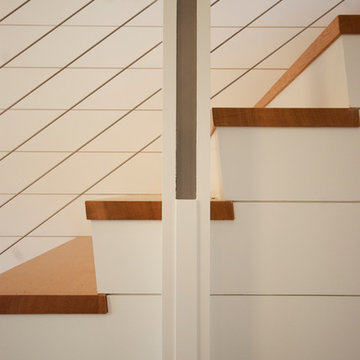
Tall House on Colonel Willie Cove
Westerly, RI
Interiors by Studio InSitu and Tricia Upton
Architectural Design by Tim Hess and Jeff Dearing for DSK Architects. Christian :anciaux project manager.
Builder: Gardner Woodwrights, Gene Ciccone project manager.
Structural Engineer: Simpson Gumpetz and Heger
Landscape Architects: Tupelo Gardens
photographs by Studio InSitu
On this coastal site subject to high winds and flooding, govermental review and permitting authorities overlap and combine to create some pret-ty tough weather of their own. On the relatively small footprint available for construction, this house was stacked in functional layers: Entry and kids' spaces are on the ground level. The Master Suite is tucked under the eaves (pried-open to distant views) on the third floor, and the middle level is wide-open from outside wall to outside wall for entertaining and sweeping views.
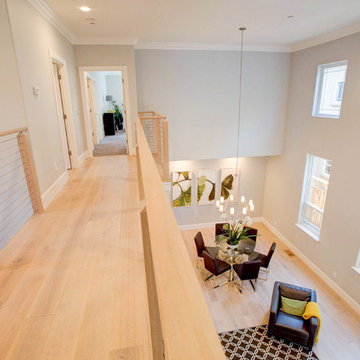
Ispirazione per una grande scala a "U" chic con pedata in legno, alzata in legno e parapetto in cavi
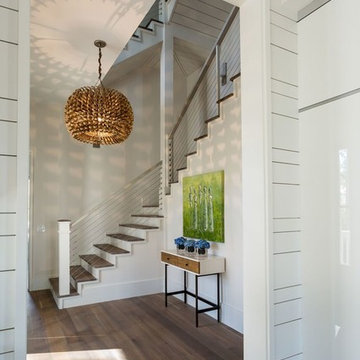
Immagine di una scala a "U" minimal di medie dimensioni con pedata in legno, alzata in legno verniciato e parapetto in cavi
151 Foto di scale beige con parapetto in cavi
4
