154 Foto di scale beige con parapetto in cavi
Filtra anche per:
Budget
Ordina per:Popolari oggi
41 - 60 di 154 foto
1 di 3
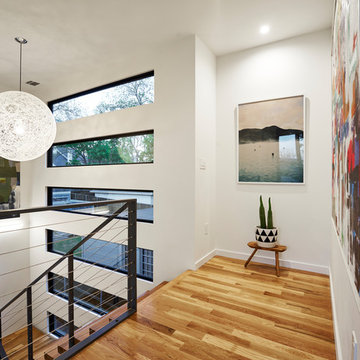
Roy Aguliar
Immagine di una scala a "U" moderna di medie dimensioni con pedata in legno, nessuna alzata e parapetto in cavi
Immagine di una scala a "U" moderna di medie dimensioni con pedata in legno, nessuna alzata e parapetto in cavi
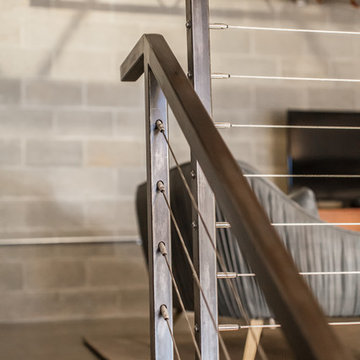
Photo By Gannon
Idee per una scala industriale con pedata in metallo, alzata in metallo e parapetto in cavi
Idee per una scala industriale con pedata in metallo, alzata in metallo e parapetto in cavi
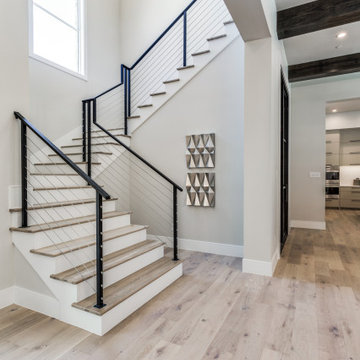
Stunning L shaped staircase with cable railing
Idee per una scala a "L" moderna di medie dimensioni con pedata in legno e parapetto in cavi
Idee per una scala a "L" moderna di medie dimensioni con pedata in legno e parapetto in cavi
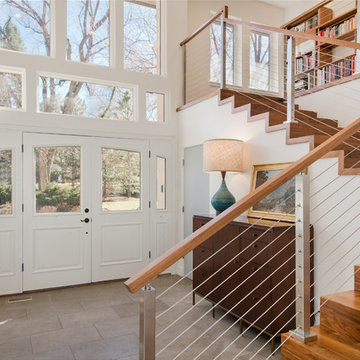
By shifting the staircase back over the coat closet and changing the entry point of the stairs the foyer was able to improve the overall flow and circulation.
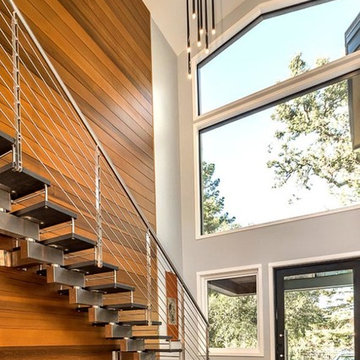
Esempio di una grande scala sospesa contemporanea con pedata in legno, nessuna alzata e parapetto in cavi
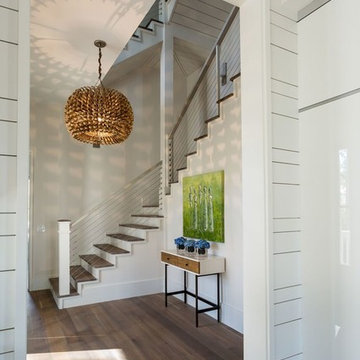
Immagine di una scala a "U" minimal di medie dimensioni con pedata in legno, alzata in legno verniciato e parapetto in cavi
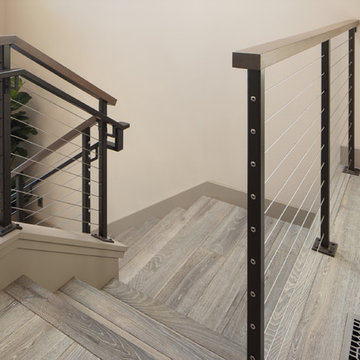
Classy Coastal
Interior Design: Kepler Design
General Contractor: Mountain Pacific Builders
Custom Cabinetry: Plato Woodwork
Photography: Elliott Johnson
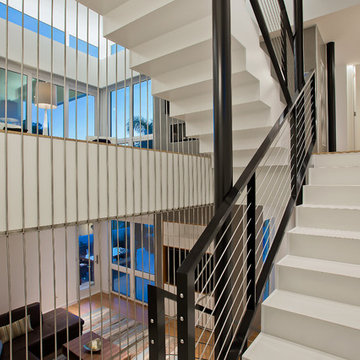
This home is constructed in the world famous neighborhood of Lido Shores in Sarasota, Fl. The home features a flipped layout with a front court pool and a rear loading garage. The floor plan is flipped as well with the main living area on the second floor. This home has a HERS index of 16 and is registered LEED Platinum with the USGBC.
Ryan Gamma Photography
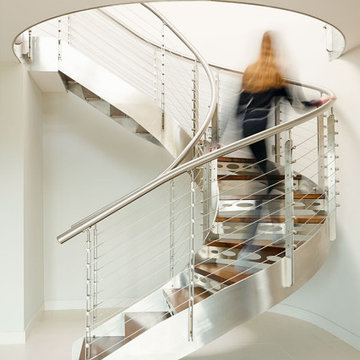
Interior Design: Robert Carslaw
Photography: Anya Rice
Idee per un'ampia scala curva industriale con pedata in legno, alzata in metallo e parapetto in cavi
Idee per un'ampia scala curva industriale con pedata in legno, alzata in metallo e parapetto in cavi
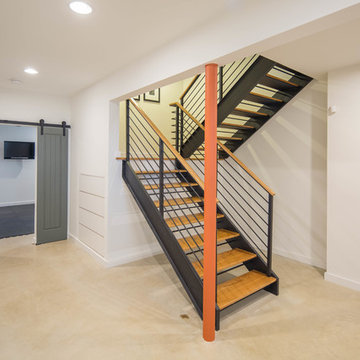
A contemporary open staircase is a focal point for this renovated basement rec room
Foto di una scala minimal con pedata in legno, nessuna alzata e parapetto in cavi
Foto di una scala minimal con pedata in legno, nessuna alzata e parapetto in cavi
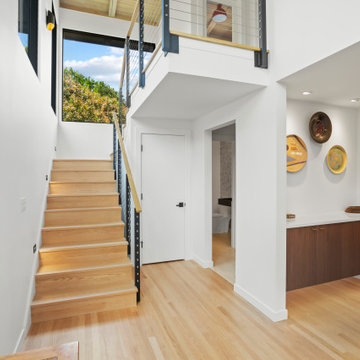
An entry console by the foyer allows for a landing place for keys, mail, or guests handbags. You can easily tuck miscellaneous items away into the cabinetry if a minimalist look is desired.
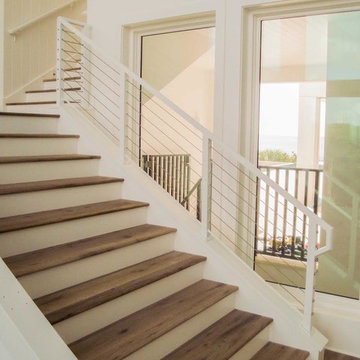
Idee per una grande scala a "L" tradizionale con pedata in legno, alzata in legno verniciato e parapetto in cavi
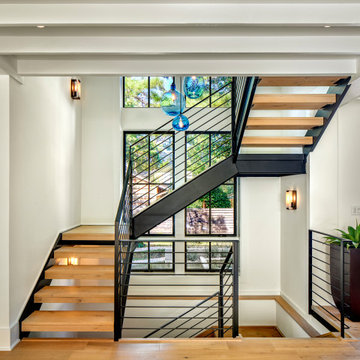
Immagine di una scala a "U" country con pedata in legno, nessuna alzata e parapetto in cavi
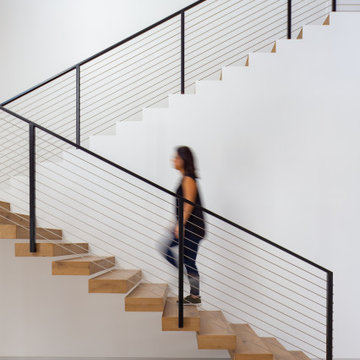
Nestled on a oversized corner lot in Bay Harbor Island, the architecture of this building presents itself with a Tropical Modern concept that takes advantage of both Florida’s tropical climate and the site’s intimate views of lush greenery.
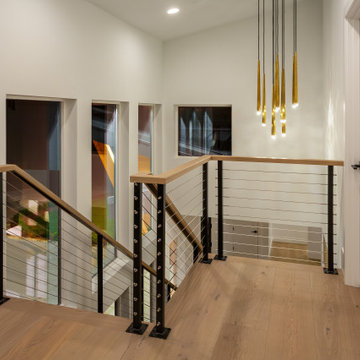
Esempio di una grande scala a rampa dritta minimalista con pedata in legno e parapetto in cavi

Immagine di una grande scala a rampa dritta chic con pedata in legno verniciato, alzata in legno verniciato, parapetto in cavi e pareti in perlinato
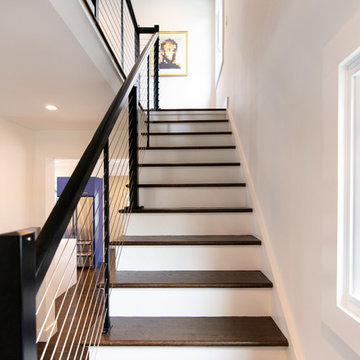
photos by Brian Madden
Foto di una scala a rampa dritta design di medie dimensioni con pedata in legno, alzata in legno e parapetto in cavi
Foto di una scala a rampa dritta design di medie dimensioni con pedata in legno, alzata in legno e parapetto in cavi
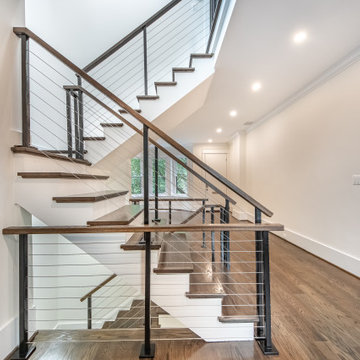
A sleek look for this staircase. Black balusters connect thick wire railing for an open, modern design.
Idee per un'ampia scala a "U" contemporanea con pedata in legno, alzata in legno verniciato e parapetto in cavi
Idee per un'ampia scala a "U" contemporanea con pedata in legno, alzata in legno verniciato e parapetto in cavi
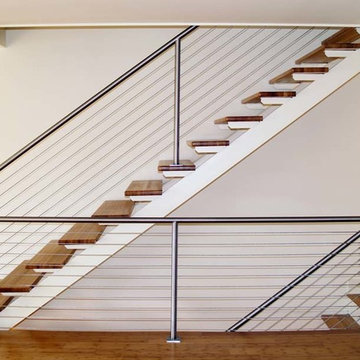
Foto di una scala a rampa dritta industriale con pedata in legno e parapetto in cavi
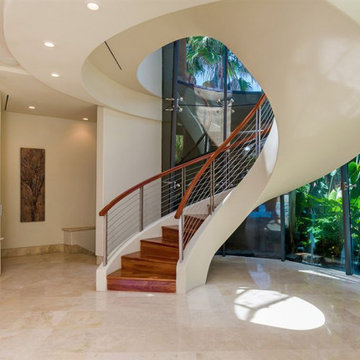
Immagine di una grande scala curva minimal con pedata in legno, alzata in legno e parapetto in cavi
154 Foto di scale beige con parapetto in cavi
3