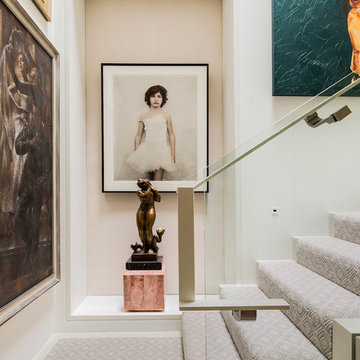837 Foto di scale beige con alzata in moquette
Filtra anche per:
Budget
Ordina per:Popolari oggi
121 - 140 di 837 foto
1 di 3
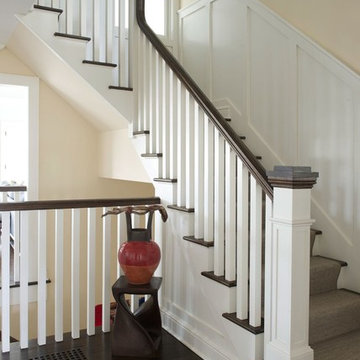
Immagine di una scala a "L" classica di medie dimensioni con pedata in moquette, alzata in moquette e parapetto in legno
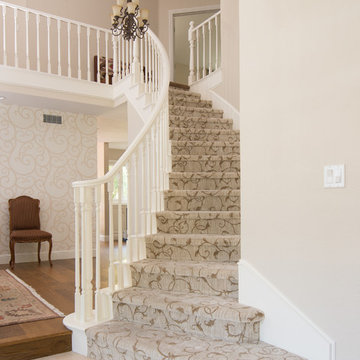
Photography by Cristopher Nolasco
Foto di una scala curva tradizionale di medie dimensioni con pedata in moquette e alzata in moquette
Foto di una scala curva tradizionale di medie dimensioni con pedata in moquette e alzata in moquette
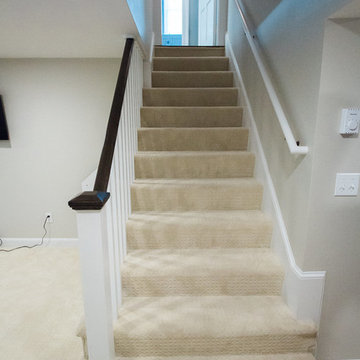
This basement was constructed from the studs out. The entire staircase is new, as are the floors, walls, ceiling and trim.
Esempio di una scala a rampa dritta chic di medie dimensioni con pedata in moquette e alzata in moquette
Esempio di una scala a rampa dritta chic di medie dimensioni con pedata in moquette e alzata in moquette
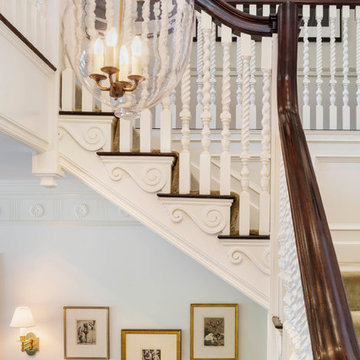
Greg Premru
Ispirazione per una scala a "U" chic di medie dimensioni con pedata in moquette, alzata in moquette e parapetto in legno
Ispirazione per una scala a "U" chic di medie dimensioni con pedata in moquette, alzata in moquette e parapetto in legno
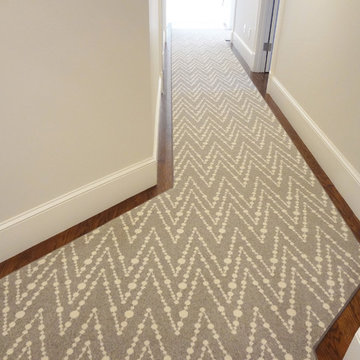
Custom Stairs & Hall Runner by K. Powers & Company
Idee per una scala a rampa dritta classica di medie dimensioni con pedata in moquette e alzata in moquette
Idee per una scala a rampa dritta classica di medie dimensioni con pedata in moquette e alzata in moquette
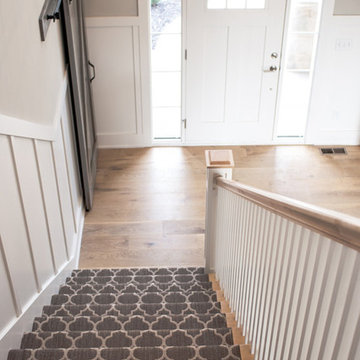
Idee per una grande scala a rampa dritta con pedata in moquette e alzata in moquette
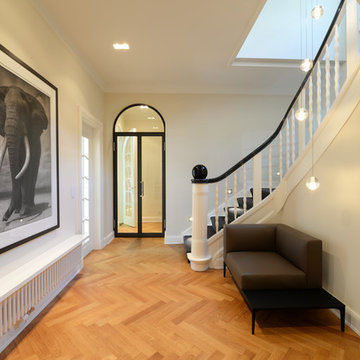
Ispirazione per una grande scala curva contemporanea con pedata in moquette e alzata in moquette
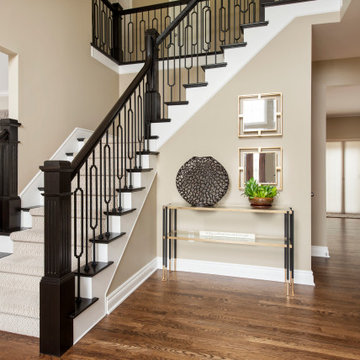
Mark and Cindy wanted to update the main level of their home but weren’t sure what their “style” was and where to start. They thought their taste was traditional rustic based on elements already present in the home. They love to entertain and drink wine, and wanted furnishings that would be durable and provide ample seating.
The project scope included replacing flooring throughout, updating the fireplace, new furnishings in the living room and foyer, new lighting for the living room and eating area, new paint and window treatments, updating the powder room but keeping the vanity cabinet, updating the stairs in the foyer and accessorizing all rooms.
It didn’t take long after working with these clients to discover they were drawn to bolder, more contemporary looks! After selecting this beautiful stain for the wood flooring, we extended the flooring into the living room to create more of an open feel. The stairs have a new handrail, modern balusters and a carpet runner with a subtle but striking pattern. A bench seat and new furnishings added a welcoming touch of glam. A wall of bold geometric tile added the wow factor to the powder room, completed with a contemporary mirror and lighting, sink and faucet, accessories and art. The black ceiling added to the dramatic effect. In the living room two comfy leather sofas surround a large ottoman and modern rug to ground the space, with a black and gold chandelier added to the room to uplift the ambience. New tile fireplace surround, black and gold granite hearth and white mantel create a bold focal point, with artwork and other furnishings to tie in the colors and create a cozy but contemporary room they love to lounge in.
Cheers!
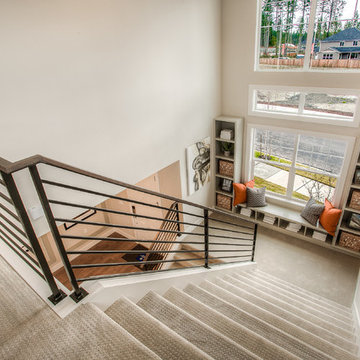
Esempio di una scala a "U" stile americano con pedata in moquette e alzata in moquette
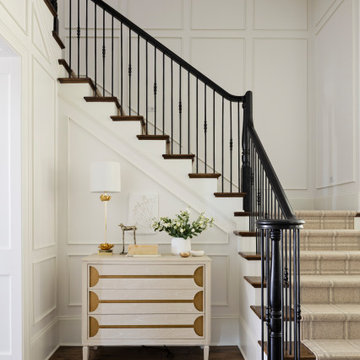
Ispirazione per una scala a "U" classica con pedata in moquette, alzata in moquette e parapetto in materiali misti
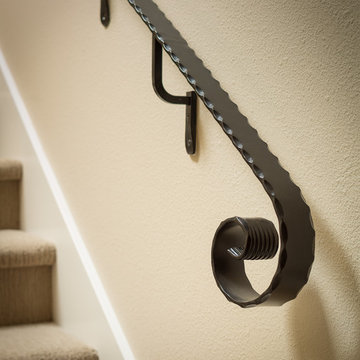
This gorgeous home renovation was a fun project to work on. The goal for the whole-house remodel was to infuse the home with a fresh new perspective while hinting at the traditional Mediterranean flare. We also wanted to balance the new and the old and help feature the customer’s existing character pieces. Let's begin with the custom front door, which is made with heavy distressing and a custom stain, along with glass and wrought iron hardware. The exterior sconces, dark light compliant, are rubbed bronze Hinkley with clear seedy glass and etched opal interior.
Moving on to the dining room, porcelain tile made to look like wood was installed throughout the main level. The dining room floor features a herringbone pattern inlay to define the space and add a custom touch. A reclaimed wood beam with a custom stain and oil-rubbed bronze chandelier creates a cozy and warm atmosphere.
In the kitchen, a hammered copper hood and matching undermount sink are the stars of the show. The tile backsplash is hand-painted and customized with a rustic texture, adding to the charm and character of this beautiful kitchen.
The powder room features a copper and steel vanity and a matching hammered copper framed mirror. A porcelain tile backsplash adds texture and uniqueness.
Lastly, a brick-backed hanging gas fireplace with a custom reclaimed wood mantle is the perfect finishing touch to this spectacular whole house remodel. It is a stunning transformation that truly showcases the artistry of our design and construction teams.
---
Project by Douglah Designs. Their Lafayette-based design-build studio serves San Francisco's East Bay areas, including Orinda, Moraga, Walnut Creek, Danville, Alamo Oaks, Diablo, Dublin, Pleasanton, Berkeley, Oakland, and Piedmont.
For more about Douglah Designs, click here: http://douglahdesigns.com/
To learn more about this project, see here: https://douglahdesigns.com/featured-portfolio/mediterranean-touch/
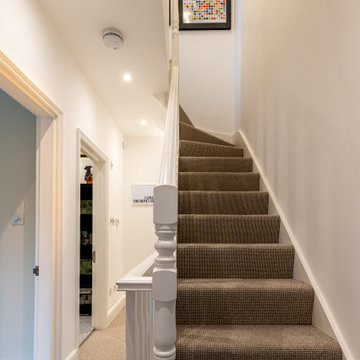
Staircase with modern runner to give a bit of contrast
Foto di una piccola scala a chiocciola bohémian con pedata in moquette, alzata in moquette e parapetto in legno
Foto di una piccola scala a chiocciola bohémian con pedata in moquette, alzata in moquette e parapetto in legno
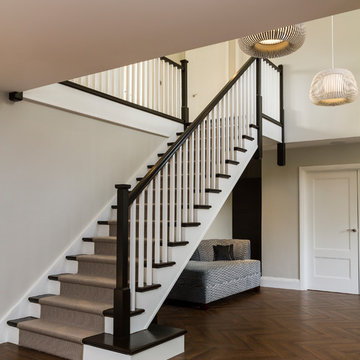
Tony Timmington Photography
This expansive hallway gives an impressive first glimpse of this lovely family home and provide areas for storage, sitting and relaxing.
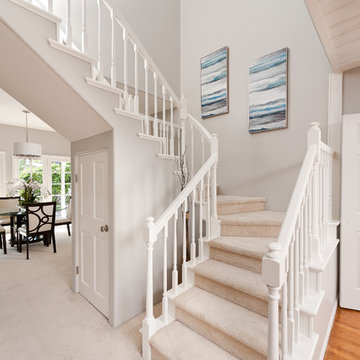
Lee Ann Rowe
Immagine di una scala a "L" chic di medie dimensioni con pedata in moquette, alzata in moquette e parapetto in legno
Immagine di una scala a "L" chic di medie dimensioni con pedata in moquette, alzata in moquette e parapetto in legno
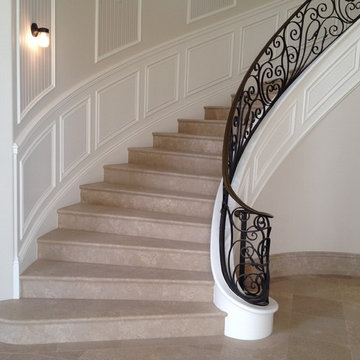
L shaped stairway with solid wood treads, painted risers, Box posts, painted square balusters, wainscoting on the inside walls, skirting on the outside walls and a hardwood handrail.
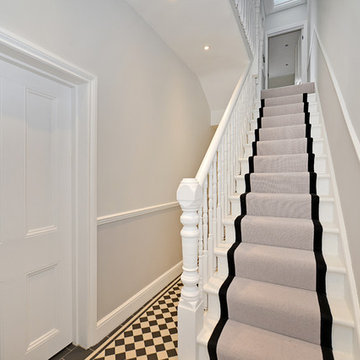
Esempio di una scala a rampa dritta classica di medie dimensioni con pedata in moquette, alzata in moquette e parapetto in legno
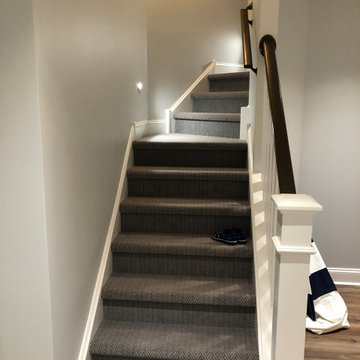
Make your way down the cost-effective carpeted stairway with custom railing, Newell post and balusters, and tread lights to a modern take on a finished basement - Perfect for entertaining family and friends with a child play area so the adults can have some time to themselves.
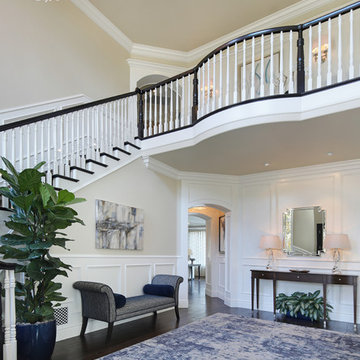
Jeri Koegel Photography
Immagine di una grande scala curva tradizionale con pedata in moquette, alzata in moquette e parapetto in legno
Immagine di una grande scala curva tradizionale con pedata in moquette, alzata in moquette e parapetto in legno
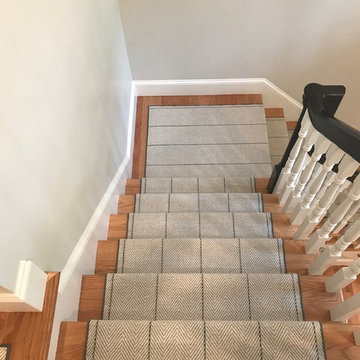
Ispirazione per una piccola scala a rampa dritta tradizionale con pedata in legno, alzata in moquette e parapetto in legno
837 Foto di scale beige con alzata in moquette
7
