386 Foto di scale a "L" con pedata in metallo
Filtra anche per:
Budget
Ordina per:Popolari oggi
81 - 100 di 386 foto
1 di 3
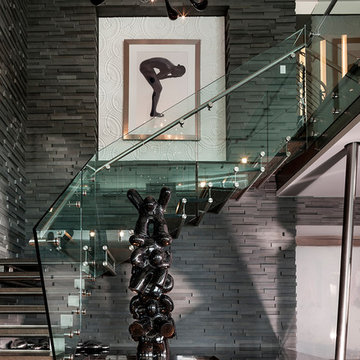
Waterfall and Lutron Electronics’ lighting, both controlled with ease by Savant Systems’ one-touch app.
Idee per una grande scala a "L" design con pedata in metallo
Idee per una grande scala a "L" design con pedata in metallo
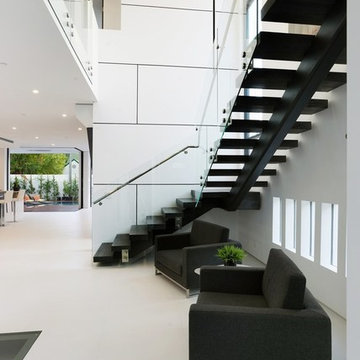
Ispirazione per una scala a "L" moderna di medie dimensioni con pedata in metallo e alzata in cemento
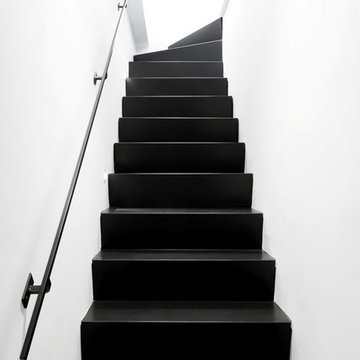
Scala interna in ferro piegato verniciato in nero.
Fotografia by Jana Sebestova
Immagine di una scala a "L" contemporanea con pedata in metallo, alzata in metallo e parapetto in metallo
Immagine di una scala a "L" contemporanea con pedata in metallo, alzata in metallo e parapetto in metallo
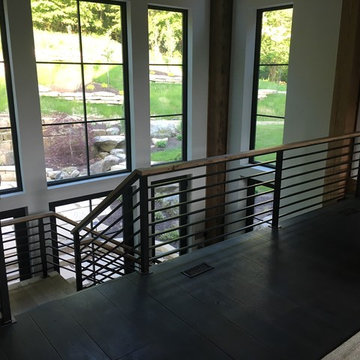
Dreamy farm house with nice backyard views from staircase!
Immagine di una grande scala a "L" classica con pedata in metallo, alzata in legno e parapetto in metallo
Immagine di una grande scala a "L" classica con pedata in metallo, alzata in legno e parapetto in metallo
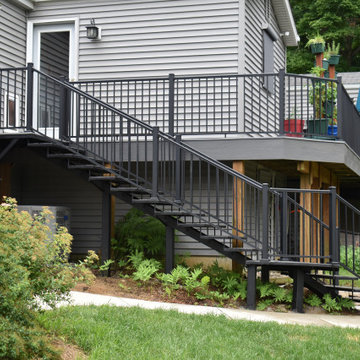
Custom built steel staircase designed to meet the needs of this homeowner with a 6" rise over a 16" run. This sturdy set of steps adds both dependability and an understated elegance to this deck making the transition to the backyard seamless.
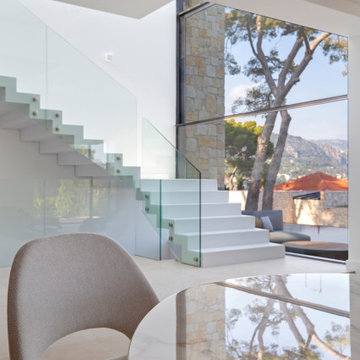
Foto di una grande scala a "L" design con pedata in metallo, alzata in metallo e parapetto in vetro
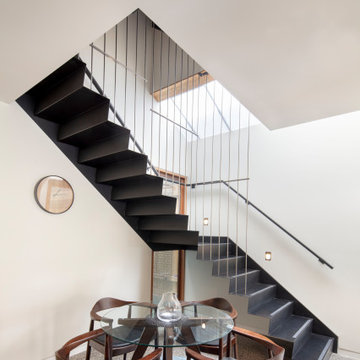
Esempio di una grande scala a "L" design con pedata in metallo, alzata in metallo e parapetto in cavi
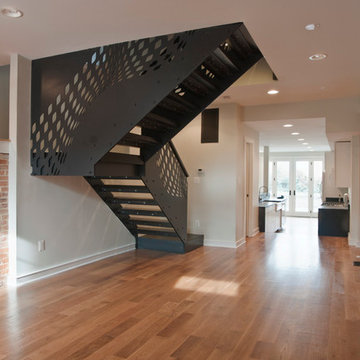
Full custom laser cut metal stair is a centerpiece for the main floor of the house.
Idee per una scala a "L" industriale di medie dimensioni con pedata in metallo, nessuna alzata e parapetto in metallo
Idee per una scala a "L" industriale di medie dimensioni con pedata in metallo, nessuna alzata e parapetto in metallo
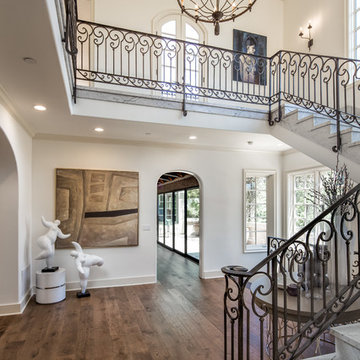
Esempio di una scala a "L" mediterranea con pedata in metallo e parapetto in metallo
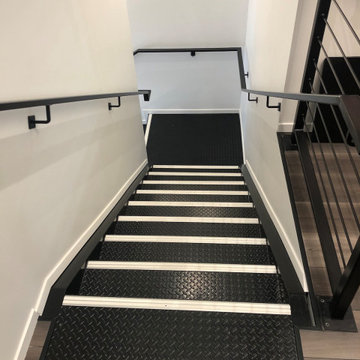
This project was a commercial law office that needed staircases to service the two floors. We designed these stairs with a lot of influence from the client as they liked the industrial look with exposed steel. We stuck with a minimalistic design which included grip tread at the top and a solid looking balustrade. One of the staircases is U-shaped, two of the stairs are L-shaped and one is a straight staircase. One of the biggest obstacles was accessing the space, so we had to roll everything around on flat ground and lift up with a spider crane. This meant we worked closely alongside the builders onsite to tackle any hurdles.
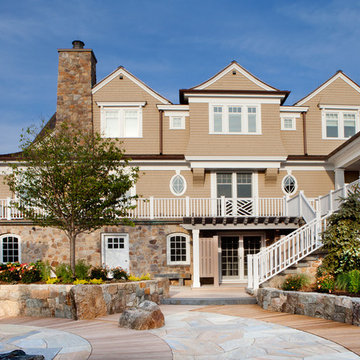
Custom 10,000 square foot beach house built immediately following Superstorm Sandy. Outdoor Living area.
Cedar shakes, Intex railings, Marvin Windows.
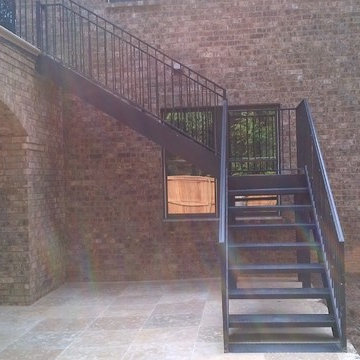
Brian Womack
Immagine di una scala a "L" chic di medie dimensioni con pedata in metallo e alzata in metallo
Immagine di una scala a "L" chic di medie dimensioni con pedata in metallo e alzata in metallo
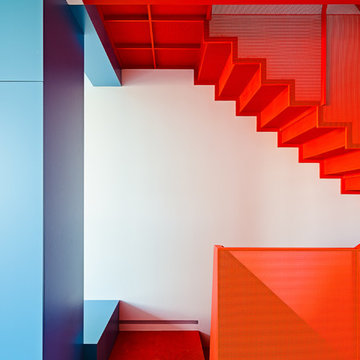
Joe Fletcher Photography
Immagine di una piccola scala a "L" moderna con pedata in metallo, alzata in metallo e parapetto in metallo
Immagine di una piccola scala a "L" moderna con pedata in metallo, alzata in metallo e parapetto in metallo
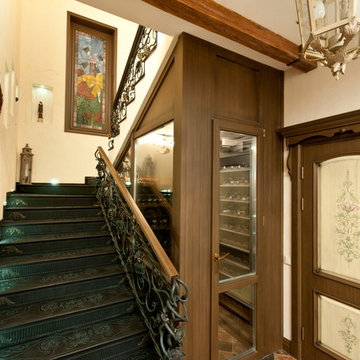
Foto di una scala a "L" mediterranea con pedata in metallo e alzata in metallo
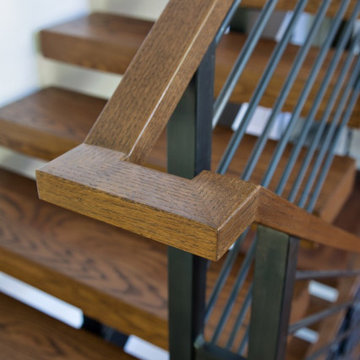
Our eclectic modern home remodel project turned a closed-off home filled with heavy wood details into a contemporary haven for hosting with creative design choices, making the space feel up to date and ready to host lively gatherings.
The main living space that hosts the large custom walnut and steel staircase was a significant upgrade from the heavy wood that closed off other parts of the house from one another. This new staircase is inviting and creates flow from one level to another. The entryway is welcoming with an arched built-in and incredible custom front door. This space also received an upgraded stone fireplace; together with the oversized windows, this space is a cozy gathering space for friends and family.
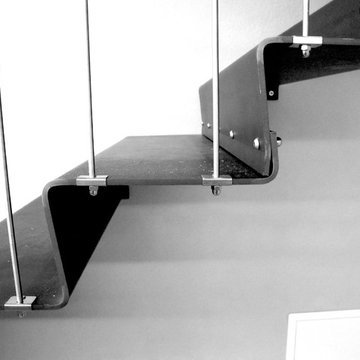
2013 - © Daniela Bortolato
Foto di una piccola scala a "L" minimal con pedata in metallo e alzata in metallo
Foto di una piccola scala a "L" minimal con pedata in metallo e alzata in metallo
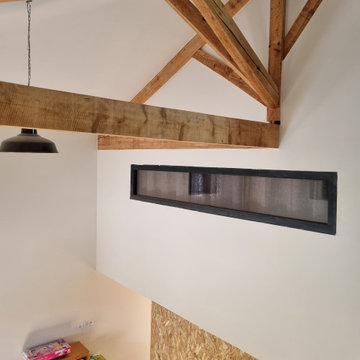
dessin d'un escalier sur mesure sur 2 niveaux
Foto di una scala a "L" industriale con pedata in metallo e parapetto in metallo
Foto di una scala a "L" industriale con pedata in metallo e parapetto in metallo
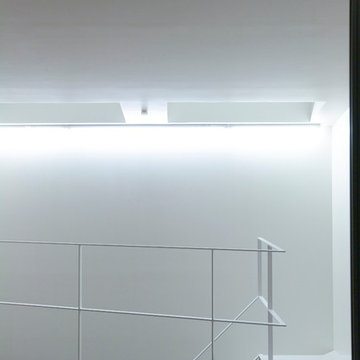
Ispirazione per una piccola scala a "L" minimalista con pedata in metallo, alzata in metallo, parapetto in metallo e carta da parati
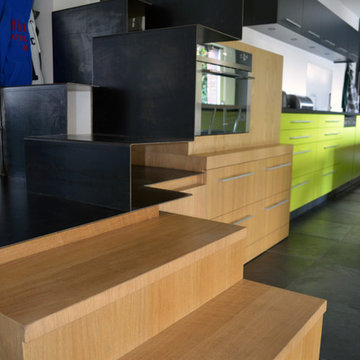
damien CLARA
Idee per una grande scala a "L" moderna con pedata in metallo e alzata in metallo
Idee per una grande scala a "L" moderna con pedata in metallo e alzata in metallo
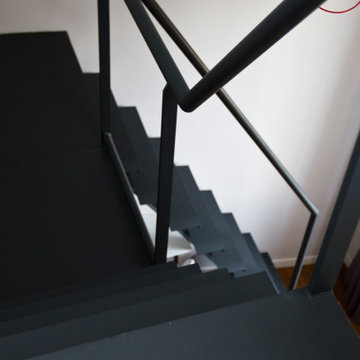
Idee per una scala a "L" minimalista di medie dimensioni con pedata in metallo e parapetto in metallo
386 Foto di scale a "L" con pedata in metallo
5