386 Foto di scale a "L" con pedata in metallo
Filtra anche per:
Budget
Ordina per:Popolari oggi
21 - 40 di 386 foto
1 di 3
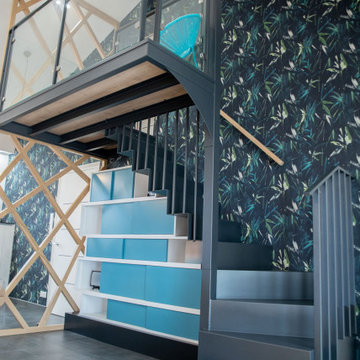
Foto di una scala a "L" contemporanea con pedata in metallo, alzata in metallo, parapetto in vetro e carta da parati
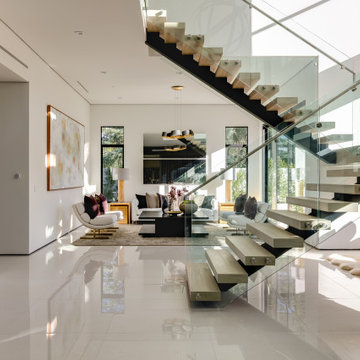
Modern Wood and Metal Floating Staircase in an Open Concept Floor Plan overlooking the Formal Living Area.
Foto di un'ampia scala a "L" minimal con pedata in metallo, alzata in legno e parapetto in vetro
Foto di un'ampia scala a "L" minimal con pedata in metallo, alzata in legno e parapetto in vetro
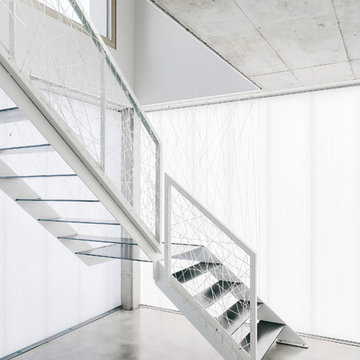
minimaoistische Stahltreppe mit natur belassenen Stufen und Seilfüllung im Geländer.
Boden: flügelgeglättete Bodenplatte ohne zusätzlichem Belag
Foto Markus Vogt
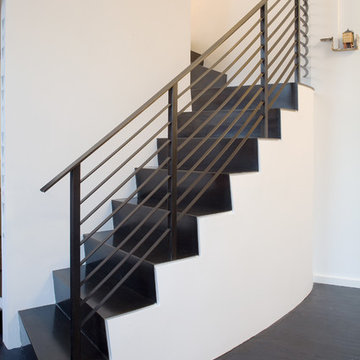
Sean Hemmerle
Ispirazione per una scala a "L" industriale di medie dimensioni con parapetto in metallo, pedata in metallo e alzata in metallo
Ispirazione per una scala a "L" industriale di medie dimensioni con parapetto in metallo, pedata in metallo e alzata in metallo
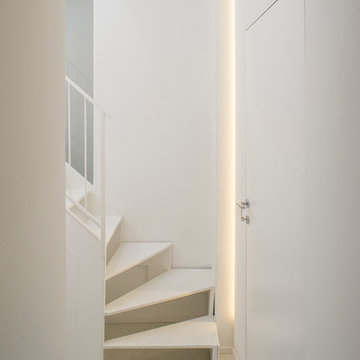
arch. Gianpaolo Mastronardi
Idee per una piccola scala a "L" minimal con pedata in metallo, alzata in metallo e parapetto in metallo
Idee per una piccola scala a "L" minimal con pedata in metallo, alzata in metallo e parapetto in metallo
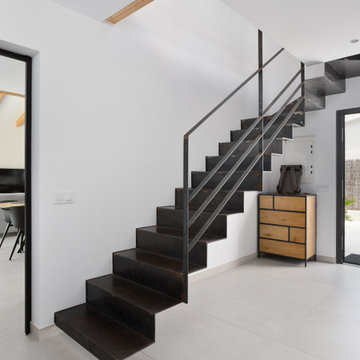
Foto di una scala a "L" mediterranea con pedata in metallo, alzata in metallo e parapetto in metallo
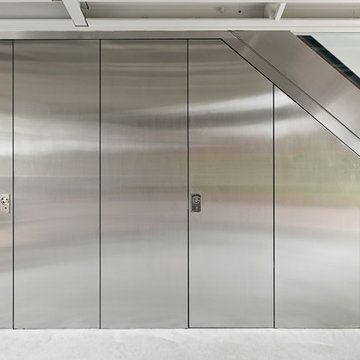
Justin Paget
Idee per una piccola scala a "L" industriale con pedata in metallo, alzata in metallo e parapetto in metallo
Idee per una piccola scala a "L" industriale con pedata in metallo, alzata in metallo e parapetto in metallo
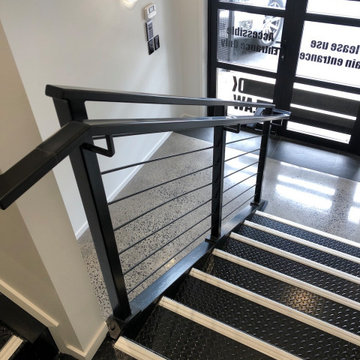
This project was a commercial law office that needed staircases to service the two floors. We designed these stairs with a lot of influence from the client as they liked the industrial look with exposed steel. We stuck with a minimalistic design which included grip tread at the top and a solid looking balustrade. One of the staircases is U-shaped, two of the stairs are L-shaped and one is a straight staircase. One of the biggest obstacles was accessing the space, so we had to roll everything around on flat ground and lift up with a spider crane. This meant we worked closely alongside the builders onsite to tackle any hurdles.
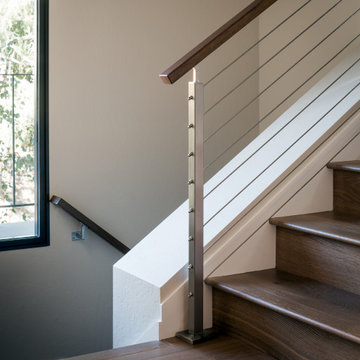
Our Lafayette studio designed this mid-century modern home that exudes sleek sophistication. This home feels stylish and luxurious with its elegant and contemporary design, making it perfect for anyone seeking a fresh and updated living space.
The rooms are spacious and characterized by clean lines, soft hues, and high-end finishes. The kitchen has an understated elegance, with a stunning white countertop island and contrasting dark cabinetry, while the beautiful tiled backsplash creates an attractive focal point.
---
Project by Douglah Designs. Their Lafayette-based design-build studio serves San Francisco's East Bay areas, including Orinda, Moraga, Walnut Creek, Danville, Alamo Oaks, Diablo, Dublin, Pleasanton, Berkeley, Oakland, and Piedmont.
For more about Douglah Designs, click here: http://douglahdesigns.com/
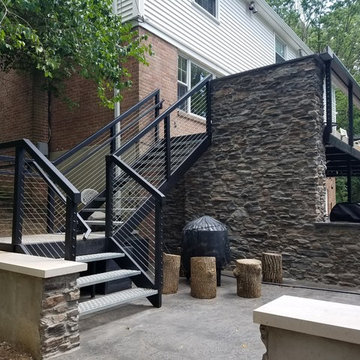
After - Grilling area, staircase, outdoor living space, shuffle board court, seating wall and cable railing
Esempio di una grande scala a "L" minimalista con pedata in metallo, parapetto in metallo e nessuna alzata
Esempio di una grande scala a "L" minimalista con pedata in metallo, parapetto in metallo e nessuna alzata
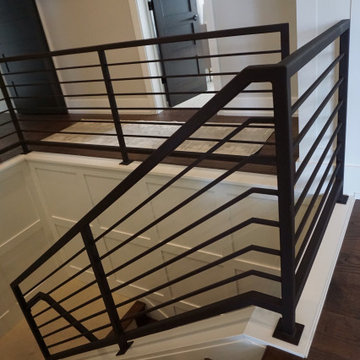
We specialize in stairways, railings, driveway gates, and fencing, and can fabricate any design or style based on a client’s request—regardless of size or complexity.
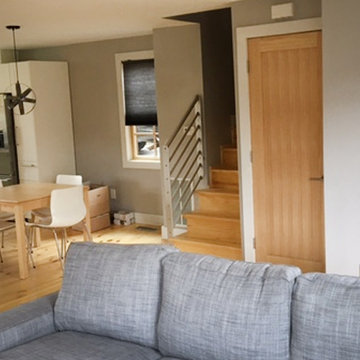
The Epulum Railing System by Green Oxen is an elegant design made primarily for stair, deck, and balcony railing. Its features makes it easy to install, but its aluminum core creates a muscular, sturdy railing. The lustrous finish of the railing compliments the ornamental design to bring a modern and sophisticated aesthetic to any project.
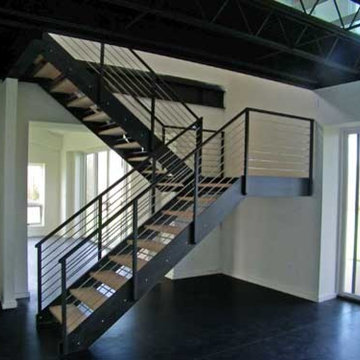
Ispirazione per una grande scala a "L" moderna con pedata in metallo, nessuna alzata e parapetto in materiali misti
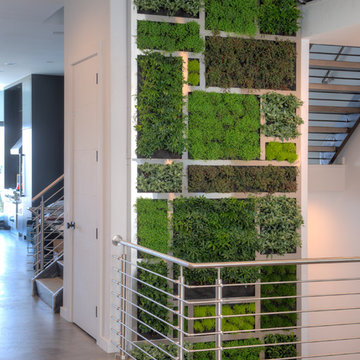
This Installation is Ohio's tallest living wall, spanning 2 stories, 22 ft tall. This wall features just about 500 living tropical plants and a custom plasma cut stainless steel frame.
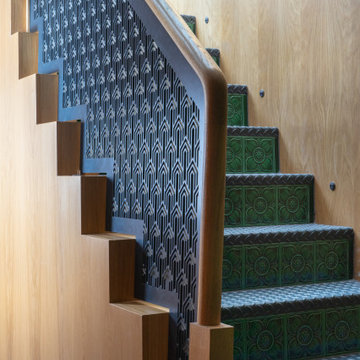
As they say the Devil is in the detail. This bespoke staircase has textured oak walls, laser cut grills on an Art Deco style, with Victorian style medium relief tiles and industrial threads that are light up in the evening automatically just work. Who would have said?
This is thanks to the planning stages where the plan comes together.
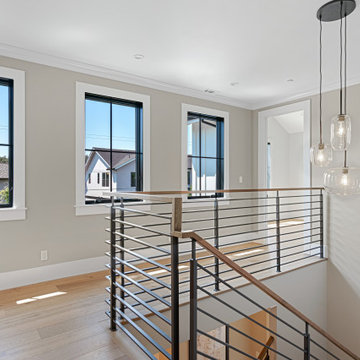
staircase landing, custom railing, walnut ballister
Foto di una scala a "L" country di medie dimensioni con pedata in metallo, alzata in metallo e parapetto in metallo
Foto di una scala a "L" country di medie dimensioni con pedata in metallo, alzata in metallo e parapetto in metallo
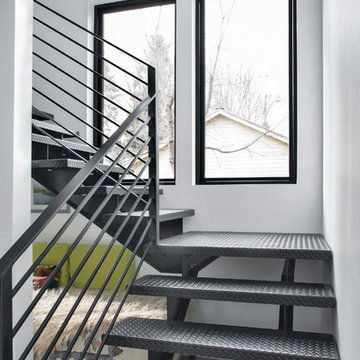
Ispirazione per una scala a "L" minimal di medie dimensioni con pedata in metallo, alzata in metallo e parapetto in metallo
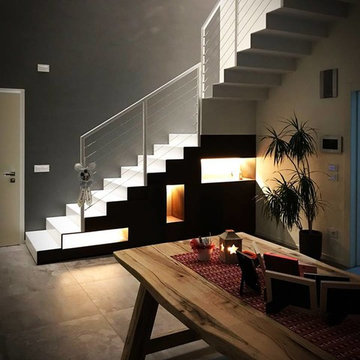
LINEADIARCHITETTURA - TREVISO
Idee per una scala a "L" moderna di medie dimensioni con pedata in metallo, alzata in metallo e parapetto in metallo
Idee per una scala a "L" moderna di medie dimensioni con pedata in metallo, alzata in metallo e parapetto in metallo
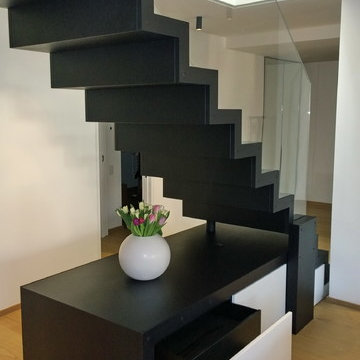
Luca Pedrotti
Foto di una scala a "L" minimal con pedata in metallo, alzata in metallo e parapetto in vetro
Foto di una scala a "L" minimal con pedata in metallo, alzata in metallo e parapetto in vetro
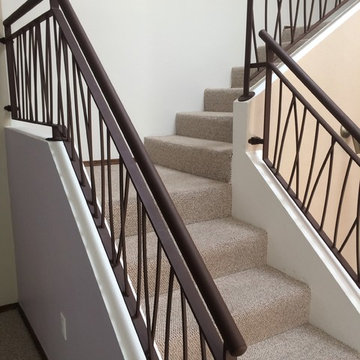
Custom Long Grass infill rails for an Albuquerque residence.
Working with architects and designers at the initial design stage or directly with homeowners, Pascetti Steel will make the entire process from drawings to installation seamless and hassle free. We plan safety and stability into every design we make, the railings and hardware are fabricated to be strong, durable and visually appealing. Choose from a variety of styles including cable railing, glass railing, hand forged and custom railing.
"Damian and his staff are top notch. They are responsive, timely, and most importantly they provide an awesome product that is beautiful and functional. You will be completely satisfied. We are so glad we chose Pascetti Steel when we replaced all the railings in our home. We have received so many compliments." - Michelle Torres, Homeowner
386 Foto di scale a "L" con pedata in metallo
2