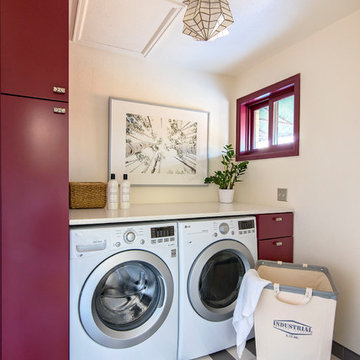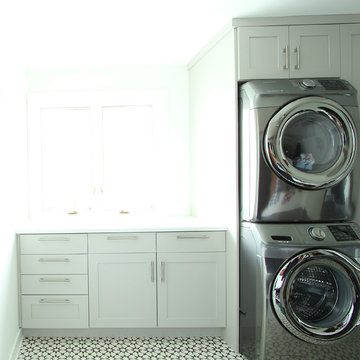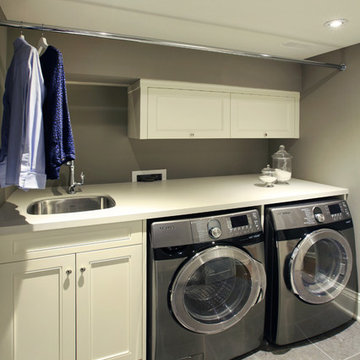8.157 Foto di sale lavanderia classiche
Filtra anche per:
Budget
Ordina per:Popolari oggi
121 - 140 di 8.157 foto
1 di 3

Idee per una sala lavanderia classica di medie dimensioni con lavello stile country, ante lisce, ante bianche, top in quarzo composito, pareti beige, pavimento con piastrelle in ceramica, lavatrice e asciugatrice affiancate, pavimento marrone e top bianco

Foto di una sala lavanderia tradizionale con lavello stile country, ante con riquadro incassato, ante bianche, pareti grigie, pavimento grigio e top nero

Dog friendly laundry room, sliding pocket door to keep pets safe, raised dog washing sink,
Foto di una sala lavanderia tradizionale di medie dimensioni con lavatoio, ante in stile shaker, ante grigie, paraspruzzi bianco, paraspruzzi con piastrelle diamantate, pareti bianche, pavimento in gres porcellanato, lavatrice e asciugatrice affiancate, pavimento multicolore e top bianco
Foto di una sala lavanderia tradizionale di medie dimensioni con lavatoio, ante in stile shaker, ante grigie, paraspruzzi bianco, paraspruzzi con piastrelle diamantate, pareti bianche, pavimento in gres porcellanato, lavatrice e asciugatrice affiancate, pavimento multicolore e top bianco

This modern laundry has a chic, retro vibe with black and white geometric backsplash beautifully contrasting the rich, black cabinetry, and bright, white quartz countertops. A washer-dryer set sits on the left of the single-wall laundry room, enclosed under a countertop perfect for sorting and folding laundry. A brass closet rod offers additional drying space above the sink, while the right side offers additional storage and versatile drying options. Truly a refreshing, practical, and inviting space!

Immagine di una grande sala lavanderia chic con ante in stile shaker, ante verdi, top in legno, pavimento in mattoni, lavatrice e asciugatrice affiancate, pavimento rosso e top marrone

Few people love the chore of doing laundry but having a pretty room to do it in certainly helps. A face-lift was all this space needed — newly painted taupe cabinets, an antiqued mirror light fixture and shimmery wallpaper brighten the room and bounce around the light.

In this laundry room, Medallion Silverline cabinetry in Lancaster door painted in Macchiato was installed. A Kitty Pass door was installed on the base cabinet to hide the family cat’s litterbox. A rod was installed for hanging clothes. The countertop is Eternia Finley quartz in the satin finish.

Ispirazione per una sala lavanderia classica di medie dimensioni con ante bianche, lavatrice e asciugatrice affiancate, pavimento grigio, top in quarzite, paraspruzzi con piastrelle in ceramica, top bianco, paraspruzzi grigio, pareti bianche e parquet chiaro

Ispirazione per una sala lavanderia chic di medie dimensioni con lavello da incasso, ante in stile shaker, ante bianche, pareti grigie, pavimento in gres porcellanato, lavatrice e asciugatrice affiancate, pavimento grigio, top grigio e carta da parati

Martha O'Hara Interiors, Interior Design & Photo Styling | Troy Thies, Photography | Swan Architecture, Architect | Great Neighborhood Homes, Builder
Please Note: All “related,” “similar,” and “sponsored” products tagged or listed by Houzz are not actual products pictured. They have not been approved by Martha O’Hara Interiors nor any of the professionals credited. For info about our work: design@oharainteriors.com

Our client's Tudor-style home felt outdated. She was anxious to be rid of the warm antiquated tones and to introduce new elements of interest while keeping resale value in mind. It was at a Boys & Girls Club luncheon that she met Justin and Lori through a four-time repeat client sitting at the same table. For her, reputation was a key factor in choosing a design-build firm. She needed someone she could trust to help design her vision. Together, JRP and our client solidified a plan for a sweeping home remodel that included a bright palette of neutrals and knocking down walls to create an open-concept first floor.
Now updated and expanded, the home has great circulation space for entertaining. The grand entryway, once partitioned by a wall, now bespeaks the spaciousness of the home. An eye catching chandelier floats above the spacious entryway. High ceilings and pale neutral colors make the home luminous. Medium oak hardwood floors throughout add a gentle warmth to the crisp palette. Originally U-shaped and closed, the kitchen is now as beautiful as it is functional. A grand island with luxurious Calacatta quartz spilling across the counter and twin candelabra pendants above the kitchen island bring the room to life. Frameless, two-tone cabinets set against ceramic rhomboid tiles convey effortless style. Just off the second-floor master bedroom is an elevated nook with soaring ceilings and a sunlit rotunda glowing in natural light. The redesigned master bath features a free-standing soaking tub offset by a striking statement wall. Marble-inspired quartz in the shower creates a sense of breezy movement and soften the space. Removing several walls, modern finishes, and the open concept creates a relaxing and timeless vibe. Each part of the house feels light as air. After a breathtaking renovation, this home reflects transitional design at its best.
PROJECT DETAILS:
•Style: Transitional
•Countertops: Vadara Quartz, Calacatta Blanco
•Cabinets: (Dewils) Frameless Recessed Panel Cabinets, Maple - Painted White / Kitchen Island: Stained Cacao
•Hardware/Plumbing Fixture Finish: Polished Nickel, Chrome
•Lighting Fixtures: Chandelier, Candelabra (in kitchen), Sconces
•Flooring:
oMedium Oak Hardwood Flooring with Oil Finish
oBath #1, Floors / Master WC: 12x24 “marble inspired” Porcelain Tiles (color: Venato Gold Matte)
oBath #2 & #3 Floors: Ceramic/Porcelain Woodgrain Tile
•Tile/Backsplash: Ceramic Rhomboid Tiles – Finish: Crackle
•Paint Colors: White/Light Grey neutrals
•Other Details: (1) Freestanding Soaking Tub (2) Elevated Nook off Master Bedroom
Photographer: J.R. Maddox

Esempio di una sala lavanderia tradizionale di medie dimensioni con ante in stile shaker, ante grigie, pareti grigie, lavatrice e asciugatrice a colonna e top bianco

Photo ©Kim Jeffery
Ispirazione per una grande sala lavanderia chic con lavello sottopiano, ante con riquadro incassato, ante bianche, top in quarzo composito, pareti grigie, pavimento in gres porcellanato, lavatrice e asciugatrice affiancate, pavimento multicolore e top bianco
Ispirazione per una grande sala lavanderia chic con lavello sottopiano, ante con riquadro incassato, ante bianche, top in quarzo composito, pareti grigie, pavimento in gres porcellanato, lavatrice e asciugatrice affiancate, pavimento multicolore e top bianco

Fresh, light, and stylish laundry room. Almost enough to make us actually WANT to do laundry! Almost. The shelf over the washer/dryer is also removable. Photo credit Kristen Mayfield

Part of the new addition was adding the laundry upstairs!
Idee per una grande sala lavanderia classica con lavello stile country, ante con riquadro incassato, ante bianche, top in granito, pareti grigie, pavimento con piastrelle in ceramica, lavatrice e asciugatrice affiancate, pavimento multicolore e top multicolore
Idee per una grande sala lavanderia classica con lavello stile country, ante con riquadro incassato, ante bianche, top in granito, pareti grigie, pavimento con piastrelle in ceramica, lavatrice e asciugatrice affiancate, pavimento multicolore e top multicolore

Immagine di una sala lavanderia tradizionale con ante lisce, pareti bianche, lavatrice e asciugatrice affiancate, pavimento multicolore e top bianco

Ispirazione per una sala lavanderia tradizionale con lavello da incasso, ante lisce, pareti bianche, lavatrice e asciugatrice affiancate, pavimento multicolore, top bianco, pavimento in vinile e ante blu

Esempio di una grande sala lavanderia tradizionale con lavello stile country, ante in stile shaker, ante in legno bruno, pareti grigie, pavimento in travertino, lavatrice e asciugatrice affiancate e pavimento multicolore

The washer and dryer were stacked and placed next to a tall pantry cabinet. Medium grey painted cabinets were selected and paired with black and white cement tile. Base cabinets were added under the window for additional overflow storage.

Immagine di una piccola sala lavanderia tradizionale con lavello sottopiano, ante con riquadro incassato, ante bianche, pareti beige, pavimento in gres porcellanato, lavatrice e asciugatrice affiancate e pavimento grigio
8.157 Foto di sale lavanderia classiche
7