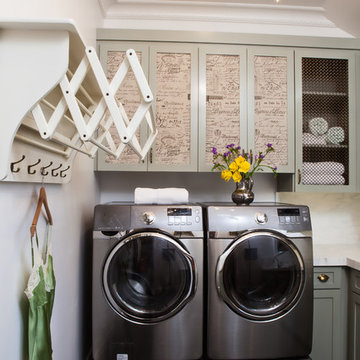8.152 Foto di sale lavanderia classiche
Filtra anche per:
Budget
Ordina per:Popolari oggi
101 - 120 di 8.152 foto
1 di 3

Photo Credit Landmark Photography.
This house was designed to fit the shores of Lake Minnetonka’s Stubbs Bay. The exterior architecture has the feel of an old lake cottage home that’s been there for a century with modern day finishes. The interior has large Marvin windows with expansive views of the lake, walnut floors, extensive wood detailing in the custom cabinets, wainscot, beamed ceilings, and fireplace. Step out of the kitchen to a covered out door porch with phantom screens overlooking the lake. The master bedroom has a large private roof deck overlooking the lake as well. There is a private master bonus room accessed through the master closet. The four levels of the home are accessible by an elevator. The working butler’s pantry, which is accessible by both sides of the kitchen has a secondary sink, dishwasher, refrigerator, lots of storage, and yes windows for natural light, views of the lake, and air flow.
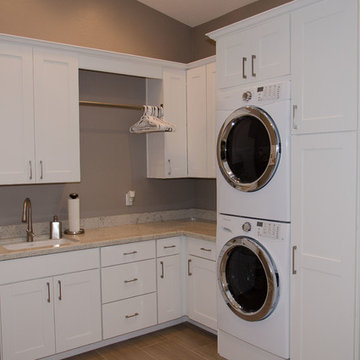
White laundry room took advantage of vertical space with a stacked washer and dryer to make room for plenty of storage, a folding area and sink.
Immagine di una piccola sala lavanderia chic con lavello sottopiano, ante in stile shaker, ante bianche, pareti grigie, lavatrice e asciugatrice a colonna, top in superficie solida e pavimento in gres porcellanato
Immagine di una piccola sala lavanderia chic con lavello sottopiano, ante in stile shaker, ante bianche, pareti grigie, lavatrice e asciugatrice a colonna, top in superficie solida e pavimento in gres porcellanato

Three apartments were combined to create this 7 room home in Manhattan's West Village for a young couple and their three small girls. A kids' wing boasts a colorful playroom, a butterfly-themed bedroom, and a bath. The parents' wing includes a home office for two (which also doubles as a guest room), two walk-in closets, a master bedroom & bath. A family room leads to a gracious living/dining room for formal entertaining. A large eat-in kitchen and laundry room complete the space. Integrated lighting, audio/video and electric shades make this a modern home in a classic pre-war building.
Photography by Peter Kubilus

Our Most popular laundry utility room is also one of our favorites too! Front loading washer dryer, storage baskets for laundry detergent, large deep drawers for sorting clothes. Plenty of sunshine and Views of the yard. Functional as well as beautiful! Former attic turned into a fun laundry room!

A small 2nd floor laundry room was added to this 1910 home during a master suite addition. The linen closet (see painted white doors left) was double sided (peninsula tall pantry cabinet) to the master suite bathroom for ease of folding and storing bathroom towels. Stacked metal shelves held a laundry basket for each member of the household. A custom tile shower pan was installed to catch any potential leaks or plumbing issues that may occur down the road....and prevent ceiling damage in rooms beneath. The shelf above holds a steam generator for the walk in shower in the adjacent master bathroom.

Stoffer Photography
Behind the large door on the right is a full-size stackable washer and dryer
Ispirazione per una grande sala lavanderia classica con lavello stile country, ante con riquadro incassato, ante bianche, top in superficie solida, pareti bianche e pavimento in marmo
Ispirazione per una grande sala lavanderia classica con lavello stile country, ante con riquadro incassato, ante bianche, top in superficie solida, pareti bianche e pavimento in marmo
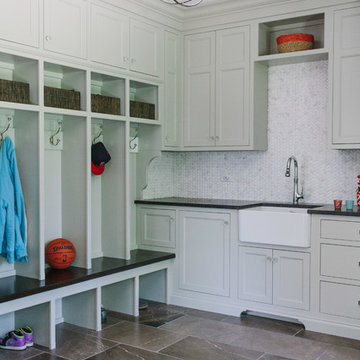
Stoffer Photography
Ispirazione per una grande sala lavanderia classica con pareti bianche, pavimento in marmo, lavello stile country, ante con riquadro incassato, top in superficie solida, lavatrice e asciugatrice nascoste e ante grigie
Ispirazione per una grande sala lavanderia classica con pareti bianche, pavimento in marmo, lavello stile country, ante con riquadro incassato, top in superficie solida, lavatrice e asciugatrice nascoste e ante grigie

The super compact laundry room was designed to use every inch of space. Counter top has plenty of room for folding and myriad cabinets and drawers make it easy to store brooms, soap, towels, etc.
Photo: Ashley Hope; AWH Photo & Design; New Orleans, LA
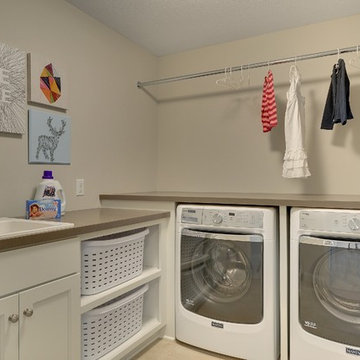
Dedicated L-shape laundry room with custom laundry basket shelves. Space to fold and hang you laundry.
Photography by Spacecrafting
Esempio di una grande sala lavanderia tradizionale con lavello da incasso, ante con riquadro incassato, ante bianche, pareti beige, pavimento in gres porcellanato e lavatrice e asciugatrice affiancate
Esempio di una grande sala lavanderia tradizionale con lavello da incasso, ante con riquadro incassato, ante bianche, pareti beige, pavimento in gres porcellanato e lavatrice e asciugatrice affiancate
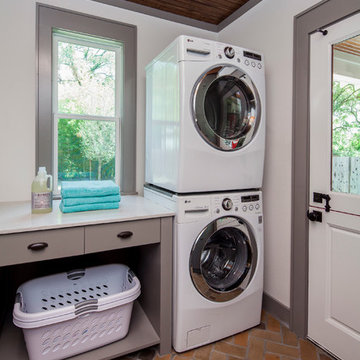
Photography by Tre Dunham
Esempio di una sala lavanderia classica con ante lisce, ante grigie, top in quarzo composito, pareti bianche, lavatrice e asciugatrice a colonna, pavimento in mattoni e top bianco
Esempio di una sala lavanderia classica con ante lisce, ante grigie, top in quarzo composito, pareti bianche, lavatrice e asciugatrice a colonna, pavimento in mattoni e top bianco

This laundry room is fully functional with it's fold-down hanging drying rack and pull out laundry cabinets. The cabinets are custom-made in alder with louvered doors by a local wood worker. The sliding barn door is made entirely from reclaimed wood in a patchwork pattern by local artist, Rob Payne. Side-by-side washer and dryer sit underneath a linen Caesarstone quartz countertop. The floor is 2'x3' tiles of Pennsylvania Bluestone. Wall color is palladian blue by Benjamin Moore.
Photography by Marie-Dominique Verdier
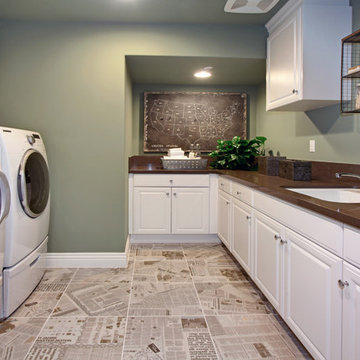
Idee per una sala lavanderia chic con lavello sottopiano, ante con bugna sagomata, ante bianche, pareti verdi, lavatrice e asciugatrice affiancate e top marrone

Legacy Custom Homes, Inc
Toblesky-Green Architects
Kelly Nutt Designs
Ispirazione per una grande sala lavanderia tradizionale con lavello stile country, ante in stile shaker, ante bianche, lavatrice e asciugatrice affiancate, top in quarzo composito, pavimento con piastrelle in ceramica, pavimento multicolore, top bianco e pareti grigie
Ispirazione per una grande sala lavanderia tradizionale con lavello stile country, ante in stile shaker, ante bianche, lavatrice e asciugatrice affiancate, top in quarzo composito, pavimento con piastrelle in ceramica, pavimento multicolore, top bianco e pareti grigie

Christina Wedge Photography
Immagine di una sala lavanderia chic con lavello stile country, ante in stile shaker, ante bianche, lavatrice e asciugatrice affiancate, pavimento in sughero e top nero
Immagine di una sala lavanderia chic con lavello stile country, ante in stile shaker, ante bianche, lavatrice e asciugatrice affiancate, pavimento in sughero e top nero

Laundry Room with Pratt and Larson Backsplash, Quartz Countertops and Tile Floor
Terry Poe Photography
Idee per una sala lavanderia tradizionale di medie dimensioni con ante in legno bruno, pavimento beige, top bianco, lavello sottopiano, ante in stile shaker, top in quarzo composito, pareti beige, pavimento con piastrelle in ceramica e lavatrice e asciugatrice a colonna
Idee per una sala lavanderia tradizionale di medie dimensioni con ante in legno bruno, pavimento beige, top bianco, lavello sottopiano, ante in stile shaker, top in quarzo composito, pareti beige, pavimento con piastrelle in ceramica e lavatrice e asciugatrice a colonna

Photos by SpaceCrafting
Immagine di una grande sala lavanderia tradizionale con lavello stile country, ante con riquadro incassato, ante bianche, top in saponaria, pareti grigie, parquet scuro, lavatrice e asciugatrice a colonna e pavimento marrone
Immagine di una grande sala lavanderia tradizionale con lavello stile country, ante con riquadro incassato, ante bianche, top in saponaria, pareti grigie, parquet scuro, lavatrice e asciugatrice a colonna e pavimento marrone

Doug Peterson Photography
Foto di una grande sala lavanderia classica con lavello da incasso, ante lisce, ante bianche, top in legno, pareti grigie, pavimento in vinile, lavatrice e asciugatrice affiancate e top nero
Foto di una grande sala lavanderia classica con lavello da incasso, ante lisce, ante bianche, top in legno, pareti grigie, pavimento in vinile, lavatrice e asciugatrice affiancate e top nero
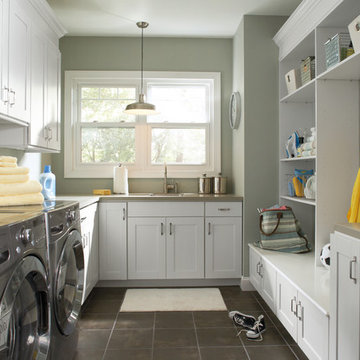
These photos are credited to Aristokraft Cabinetry of Master Brand Cabinets out of Jasper, Indiana. Affordable, yet stylish cabinetry that will last and create that updated space you have been dreaming of.

This dedicated laundry room gives a peaceful moment with the simply white cabinets and the light gray touch of the hardware, appliances and floor. The laundry storage baskets makes it a lot better!
8.152 Foto di sale lavanderia classiche
6
