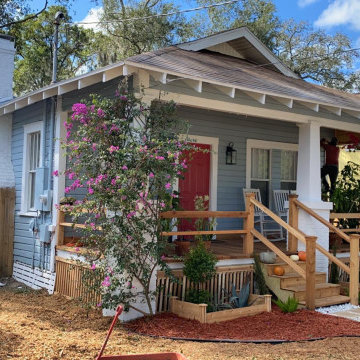Foto di portici con parapetto in legno e parapetto in vetro
Filtra anche per:
Budget
Ordina per:Popolari oggi
21 - 40 di 1.233 foto
1 di 3
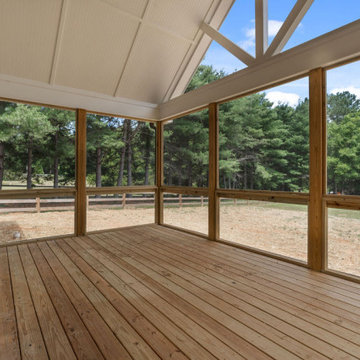
Photographed by Jason Fisher with Mammoth Hammer Media
Ispirazione per un portico tradizionale di medie dimensioni e dietro casa con un portico chiuso, pedane, un tetto a sbalzo e parapetto in legno
Ispirazione per un portico tradizionale di medie dimensioni e dietro casa con un portico chiuso, pedane, un tetto a sbalzo e parapetto in legno
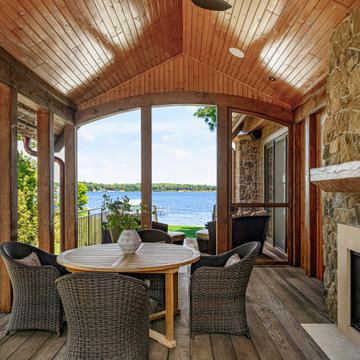
Off of dining room and built in banquet.
Foto di un portico stile rurale di medie dimensioni e nel cortile laterale con un caminetto, pedane, un tetto a sbalzo e parapetto in legno
Foto di un portico stile rurale di medie dimensioni e nel cortile laterale con un caminetto, pedane, un tetto a sbalzo e parapetto in legno
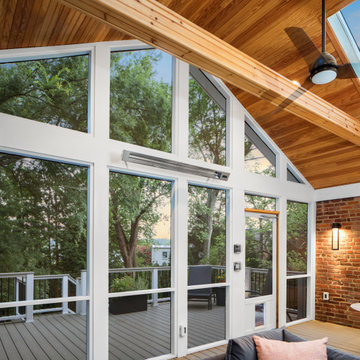
Ispirazione per un portico minimal dietro casa con pedane, un tetto a sbalzo, parapetto in legno e un portico chiuso
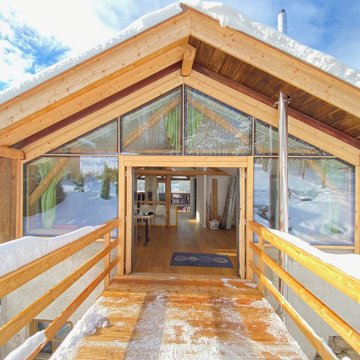
Neue Brücke ins Obergeschoss, Neue 3-fach-verglaste Fassade
Immagine di un grande portico country dietro casa con pedane, un tetto a sbalzo e parapetto in legno
Immagine di un grande portico country dietro casa con pedane, un tetto a sbalzo e parapetto in legno
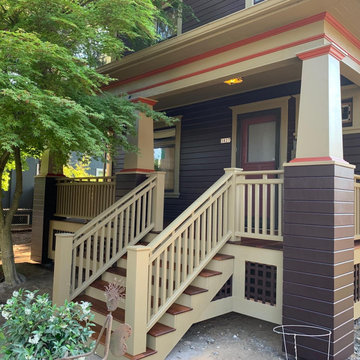
Foto di un portico chic di medie dimensioni e davanti casa con un tetto a sbalzo e parapetto in legno
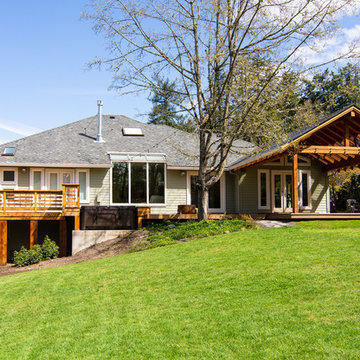
This complete home remodel was complete by taking the early 1990's home and bringing it into the new century with opening up interior walls between the kitchen, dining, and living space, remodeling the living room/fireplace kitchen, guest bathroom, creating a new master bedroom/bathroom floor plan, and creating an outdoor space for any sized party!
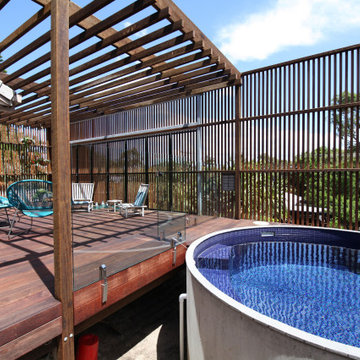
A generous 4 metre wide deck was added to the front of the house creating an outdoor living room. The custom made screen can be opened out but can also be kept closed for privacy from passers by on the street. The concrete plunge pool is a welcome addition for hot summer days.
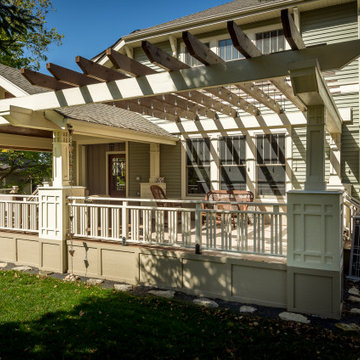
The 4 exterior additions on the home inclosed a full enclosed screened porch with glass rails, covered front porch, open-air trellis/arbor/pergola over a deck, and completely open fire pit and patio - at the front, side and back yards of the home.

Prairie Cottage- Florida Cracker Inspired 4 square cottage
Ispirazione per un piccolo portico country davanti casa con pedane, un tetto a sbalzo e parapetto in legno
Ispirazione per un piccolo portico country davanti casa con pedane, un tetto a sbalzo e parapetto in legno
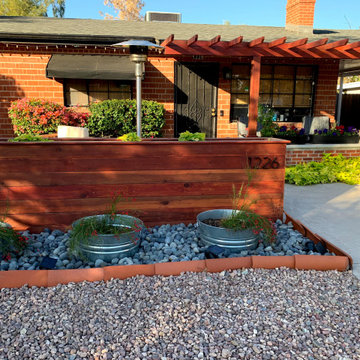
Extended flagstone walkway to a front yard patio with redwood planter wall, pale planters and mexican beach stone.
Ispirazione per un grande portico minimal davanti casa con un giardino in vaso, pavimentazioni in pietra naturale, una pergola e parapetto in legno
Ispirazione per un grande portico minimal davanti casa con un giardino in vaso, pavimentazioni in pietra naturale, una pergola e parapetto in legno
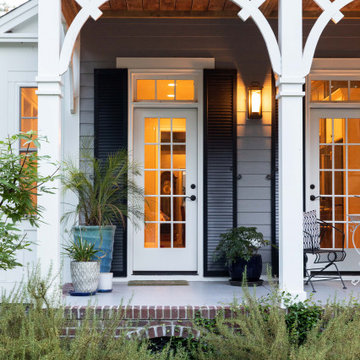
Detail of french doors to front porch.
Idee per un portico stile marino davanti casa con parapetto in legno
Idee per un portico stile marino davanti casa con parapetto in legno
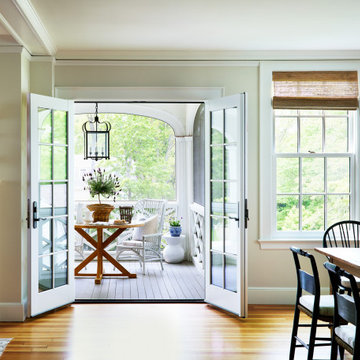
Opening onto the screen porch from the dining room.
Idee per un portico stile marinaro di medie dimensioni e nel cortile laterale con pedane, un tetto a sbalzo e parapetto in legno
Idee per un portico stile marinaro di medie dimensioni e nel cortile laterale con pedane, un tetto a sbalzo e parapetto in legno
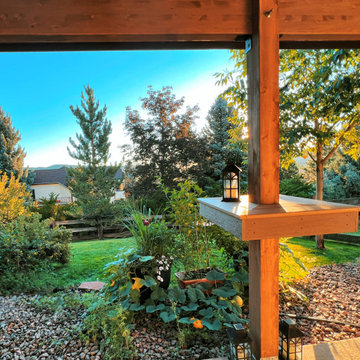
Second story upgraded Timbertech Pro Reserve composite deck in Antique Leather color with picture frame boarder in Dark Roast. Timbertech Evolutions railing in black was used with upgraded 7.5" cocktail rail in Azek English Walnut. Also featured is the "pub table" below the deck to set drinks on while playing yard games or gathering around and admiring the views. This couple wanted a deck where they could entertain, dine, relax, and enjoy the beautiful Colorado weather, and that is what Archadeck of Denver designed and built for them!

Steven Brooke Studios
Idee per un grande portico classico dietro casa con un tetto a sbalzo, parapetto in legno e pedane
Idee per un grande portico classico dietro casa con un tetto a sbalzo, parapetto in legno e pedane
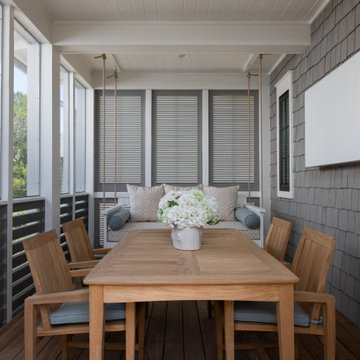
Idee per un portico costiero di medie dimensioni e dietro casa con un portico chiuso, pedane, un tetto a sbalzo e parapetto in legno
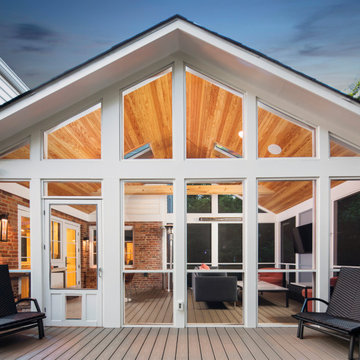
Idee per un portico design dietro casa con pedane, un tetto a sbalzo, parapetto in legno e un portico chiuso
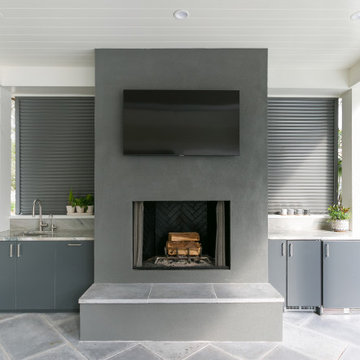
Foto di un portico tradizionale di medie dimensioni e dietro casa con un caminetto, piastrelle, un tetto a sbalzo e parapetto in legno

Idee per un ampio portico costiero dietro casa con pedane, un tetto a sbalzo e parapetto in legno
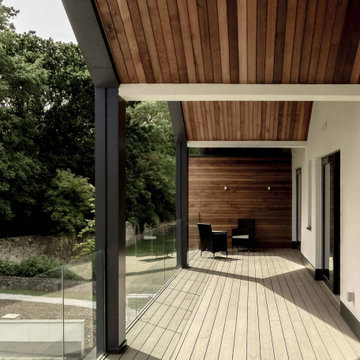
Modern veranda balcony over looking park lans
Ispirazione per un grande portico moderno dietro casa con pedane, un tetto a sbalzo e parapetto in vetro
Ispirazione per un grande portico moderno dietro casa con pedane, un tetto a sbalzo e parapetto in vetro
Foto di portici con parapetto in legno e parapetto in vetro
2
