Piccoli Armadi e Cabine Armadio con ante in legno chiaro
Filtra anche per:
Budget
Ordina per:Popolari oggi
1 - 20 di 509 foto
1 di 3

Foto di un piccolo armadio o armadio a muro unisex minimal con ante lisce, ante in legno chiaro e moquette
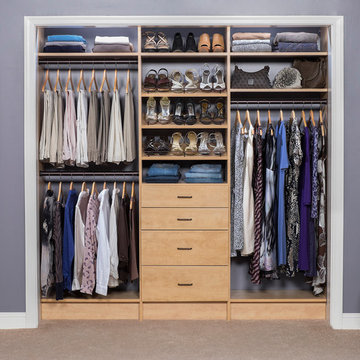
Modern Draw front in Secret.
Esempio di un piccolo armadio o armadio a muro per donna moderno con ante lisce, ante in legno chiaro e moquette
Esempio di un piccolo armadio o armadio a muro per donna moderno con ante lisce, ante in legno chiaro e moquette
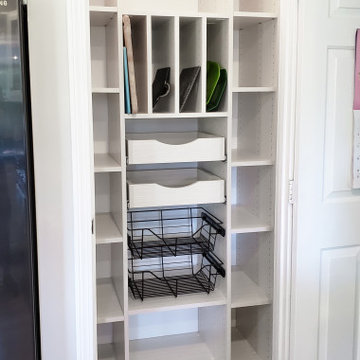
Turning ordinary into extraordinary! This beautifully organized pantry is ready to handle all of the kitchen storage needs for our client! Equipped with wire baskets and cutout handle drawers, this pantry design will help this client keep track of all their ingredients and kitchen essentials!
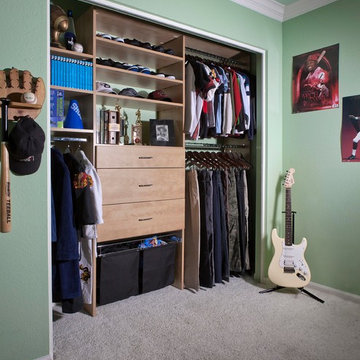
Boy's reach in closet in secret modern panel.
Esempio di un piccolo armadio o armadio a muro per uomo tradizionale con ante lisce, ante in legno chiaro e moquette
Esempio di un piccolo armadio o armadio a muro per uomo tradizionale con ante lisce, ante in legno chiaro e moquette

photos by Pedro Marti
The owner’s of this apartment had been living in this large working artist’s loft in Tribeca since the 70’s when they occupied the vacated space that had previously been a factory warehouse. Since then the space had been adapted for the husband and wife, both artists, to house their studios as well as living quarters for their growing family. The private areas were previously separated from the studio with a series of custom partition walls. Now that their children had grown and left home they were interested in making some changes. The major change was to take over spaces that were the children’s bedrooms and incorporate them in a new larger open living/kitchen space. The previously enclosed kitchen was enlarged creating a long eat-in counter at the now opened wall that had divided off the living room. The kitchen cabinetry capitalizes on the full height of the space with extra storage at the tops for seldom used items. The overall industrial feel of the loft emphasized by the exposed electrical and plumbing that run below the concrete ceilings was supplemented by a grid of new ceiling fans and industrial spotlights. Antique bubble glass, vintage refrigerator hinges and latches were chosen to accent simple shaker panels on the new kitchen cabinetry, including on the integrated appliances. A unique red industrial wheel faucet was selected to go with the integral black granite farm sink. The white subway tile that pre-existed in the kitchen was continued throughout the enlarged area, previously terminating 5 feet off the ground, it was expanded in a contrasting herringbone pattern to the full 12 foot height of the ceilings. This same tile motif was also used within the updated bathroom on top of a concrete-like porcelain floor tile. The bathroom also features a large white porcelain laundry sink with industrial fittings and a vintage stainless steel medicine display cabinet. Similar vintage stainless steel cabinets are also used in the studio spaces for storage. And finally black iron plumbing pipe and fittings were used in the newly outfitted closets to create hanging storage and shelving to complement the overall industrial feel.
Pedro Marti
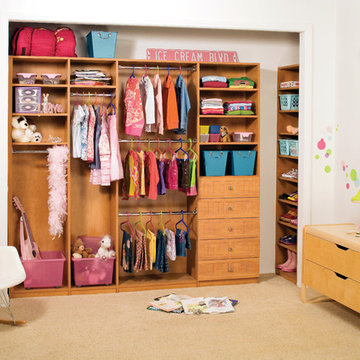
Keep things fun, playful, and organized with this custom wood closet. Separate clothing from toys with colorful bins, plenty of cabinet space, and bright clothing hangers.

© Steve Freihon/ Tungsten LLC
Ispirazione per una piccola cabina armadio unisex design con nessun'anta, ante in legno chiaro e pavimento in bambù
Ispirazione per una piccola cabina armadio unisex design con nessun'anta, ante in legno chiaro e pavimento in bambù
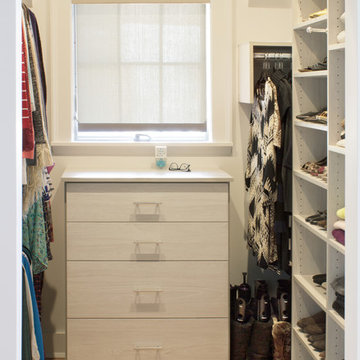
With every square inch put to good use, these compact closets boast efficient organization. To free the bedroom from additional furniture, bureaus with generous drawers were incorporated into the closet designs.
Kara Lashuay

Foto di un piccolo armadio incassato scandinavo con ante in legno chiaro, moquette, pavimento grigio e soffitto a volta
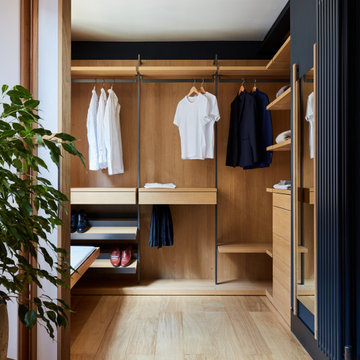
For our full portfolio, see https://blackandmilk.co.uk/interior-design-portfolio/
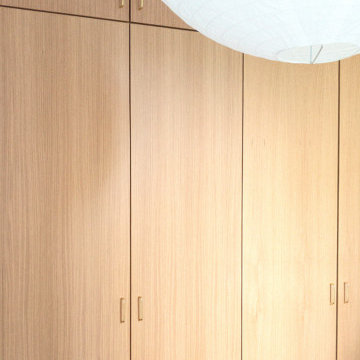
This closet system showcases our minimal and modern millwork capabilities. It is perfect for compact spaces to hide clutter as well as apartment living to maximize space.

Brunswick Parlour transforms a Victorian cottage into a hard-working, personalised home for a family of four.
Our clients loved the character of their Brunswick terrace home, but not its inefficient floor plan and poor year-round thermal control. They didn't need more space, they just needed their space to work harder.
The front bedrooms remain largely untouched, retaining their Victorian features and only introducing new cabinetry. Meanwhile, the main bedroom’s previously pokey en suite and wardrobe have been expanded, adorned with custom cabinetry and illuminated via a generous skylight.
At the rear of the house, we reimagined the floor plan to establish shared spaces suited to the family’s lifestyle. Flanked by the dining and living rooms, the kitchen has been reoriented into a more efficient layout and features custom cabinetry that uses every available inch. In the dining room, the Swiss Army Knife of utility cabinets unfolds to reveal a laundry, more custom cabinetry, and a craft station with a retractable desk. Beautiful materiality throughout infuses the home with warmth and personality, featuring Blackbutt timber flooring and cabinetry, and selective pops of green and pink tones.
The house now works hard in a thermal sense too. Insulation and glazing were updated to best practice standard, and we’ve introduced several temperature control tools. Hydronic heating installed throughout the house is complemented by an evaporative cooling system and operable skylight.
The result is a lush, tactile home that increases the effectiveness of every existing inch to enhance daily life for our clients, proving that good design doesn’t need to add space to add value.
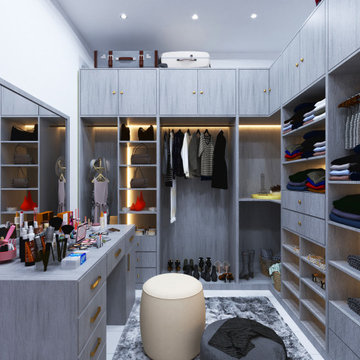
Idee per una piccola cabina armadio per donna minimalista con nessun'anta, ante in legno chiaro, pavimento in gres porcellanato e pavimento bianco
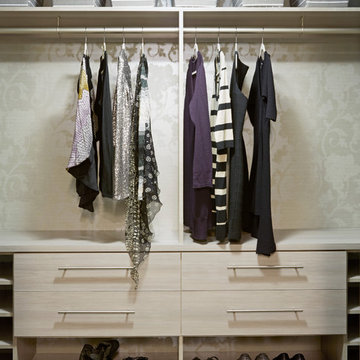
Melamine
Immagine di una piccola cabina armadio per donna moderna con ante lisce, ante in legno chiaro e parquet chiaro
Immagine di una piccola cabina armadio per donna moderna con ante lisce, ante in legno chiaro e parquet chiaro
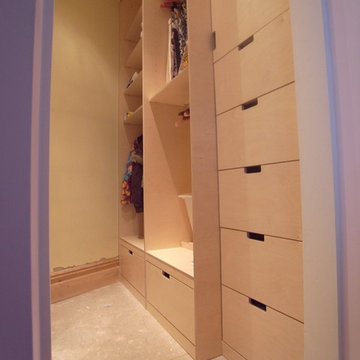
Walk in dressing room in birch plywood with a clear lacquer finish. Range of drawers and cupboards with clothes hanging rail and height adjustable shelving.
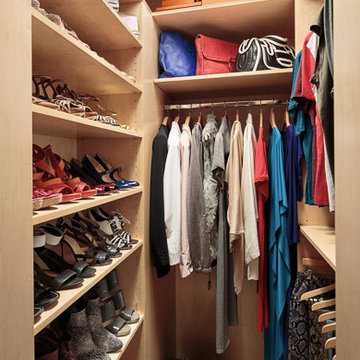
Design by Virginia Bishop Interiors. Photography by Angus Oborn.
Foto di una piccola cabina armadio per donna design con nessun'anta, ante in legno chiaro e pavimento in legno massello medio
Foto di una piccola cabina armadio per donna design con nessun'anta, ante in legno chiaro e pavimento in legno massello medio
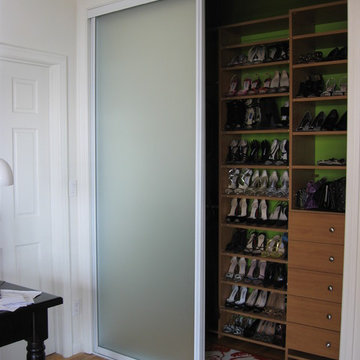
Wardrobe Doors
Esempio di una piccola cabina armadio per donna boho chic con ante lisce, ante in legno chiaro, parquet chiaro e pavimento marrone
Esempio di una piccola cabina armadio per donna boho chic con ante lisce, ante in legno chiaro, parquet chiaro e pavimento marrone
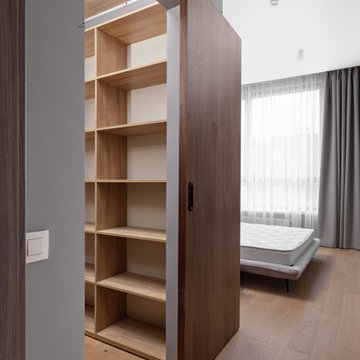
Esempio di una piccola cabina armadio nordica con nessun'anta, ante in legno chiaro, pavimento in laminato e pavimento beige
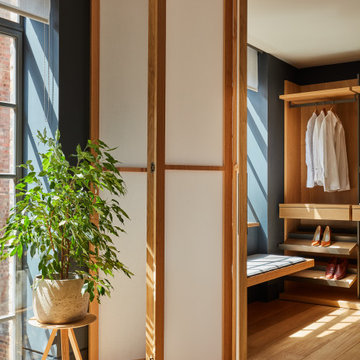
For our full portfolio, see https://blackandmilk.co.uk/interior-design-portfolio/
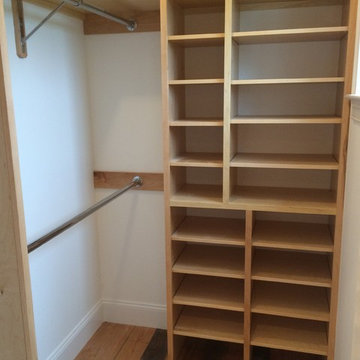
Idee per una piccola cabina armadio unisex stile americano con nessun'anta, ante in legno chiaro, pavimento in legno massello medio e pavimento marrone
Piccoli Armadi e Cabine Armadio con ante in legno chiaro
1