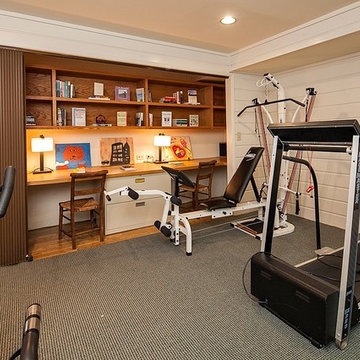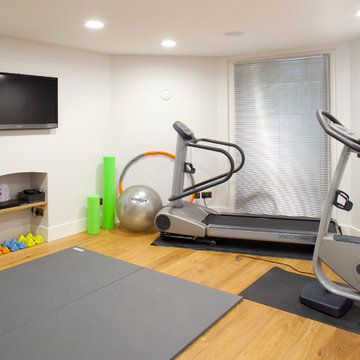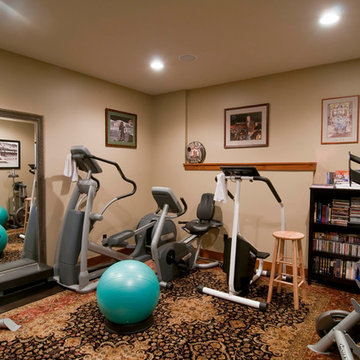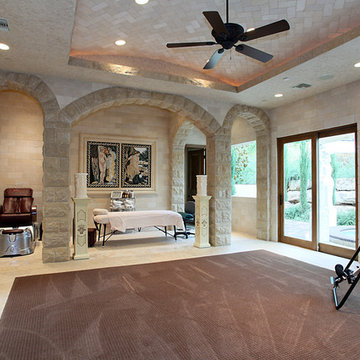6 Foto di palestre in casa
Filtra anche per:
Budget
Ordina per:Popolari oggi
1 - 6 di 6 foto

Beautifully designed by Giannetti Architects and skillfully built by Morrow & Morrow Construction in 2006 in the highly coveted guard gated Brentwood Circle. The stunning estate features 5bd/5.5ba including maid quarters, library, and detached pool house.
Designer finishes throughout with wide plank hardwood floors, crown molding, and interior service elevator. Sumptuous master suite and bath with large terrace overlooking pool and yard. 3 additional bedroom suites + dance studio/4th bedroom upstairs.
Spacious family room with custom built-ins, eat-in cook's kitchen with top of the line appliances and butler's pantry & nook. Formal living room w/ french limestone fireplace designed by Steve Gianetti and custom made in France, dining room, and office/library with floor-to ceiling mahogany built-in bookshelves & rolling ladder. Serene backyard with swimmer's pool & spa. Private and secure yet only minutes to the Village. This is a rare offering. Listed with Steven Moritz & Bruno Abisror. Post Rain - Jeff Ong Photos

This bonus room was being used as an exercise room by the homeowners. Since the closets were transformed into home work area, we decided to stage it as such, to showcase the potential usages of this room.

Lower level exercise room - use as a craft room or another secondary bedroom.
Immagine di uno studio yoga design di medie dimensioni con pareti blu, pavimento in laminato e pavimento beige
Immagine di uno studio yoga design di medie dimensioni con pareti blu, pavimento in laminato e pavimento beige
Trova il professionista locale adatto per il tuo progetto

Esempio di una palestra in casa contemporanea con pareti bianche e parquet chiaro

Originally planned as garage space, this home gym provides the owners a place to exercise in the close confines of home.
Trent Bona Photography
Esempio di una palestra multiuso stile rurale di medie dimensioni con pareti beige e moquette
Esempio di una palestra multiuso stile rurale di medie dimensioni con pareti beige e moquette
6 Foto di palestre in casa
1
