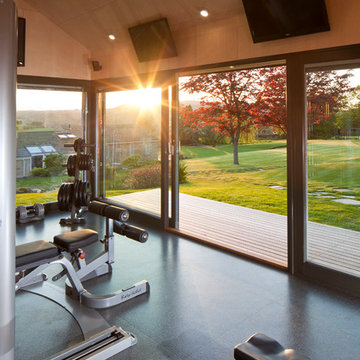179 Foto di palestre in casa con pavimento in legno verniciato e pavimento con piastrelle in ceramica
Ordina per:Popolari oggi
1 - 20 di 179 foto
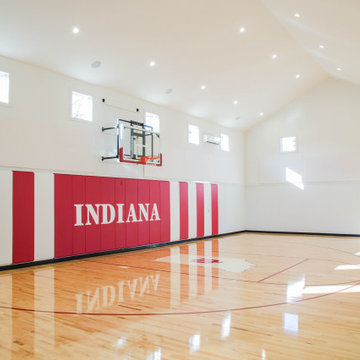
Vaulted ceilings with inset lights and multiple windows provide ample lighting for a pick-up game of one-on-one.
Ispirazione per un ampio campo sportivo coperto tradizionale con pareti bianche, pavimento in legno verniciato, pavimento multicolore e soffitto a volta
Ispirazione per un ampio campo sportivo coperto tradizionale con pareti bianche, pavimento in legno verniciato, pavimento multicolore e soffitto a volta

Wald, Ruhe, Gemütlichkeit. Lassen Sie uns in dieser Umkleide die Natur wahrnehmen und zur Ruhe kommen. Der raumhohe Glasdruck schafft Atmosphäre und gibt dem Vorraum zur Dusche ein Thema.

This exercise room is below the sunroom for this health conscious family. The exercise room (the lower level of the three-story addition) is also bright, with full size windows.
This 1961 Cape Cod was well-sited on a beautiful acre of land in a Washington, DC suburb. The new homeowners loved the land and neighborhood and knew the house could be improved. The owners loved the charm of the home’s façade and wanted the overall look to remain true to the original home and neighborhood. Inside, the owners wanted to achieve a feeling of warmth and comfort. The family wanted to use lots of natural materials, like reclaimed wood floors, stone, and granite. In addition, they wanted the house to be filled with light, using lots of large windows where possible.
Every inch of the house needed to be rejuvenated, from the basement to the attic. When all was said and done, the homeowners got a home they love on the land they cherish
The homeowners also wanted to be able to do lots of outdoor living and entertaining. A new blue stone patio, with grill and refrigerator make outdoor dining easier, while an outdoor fireplace helps extend the use of the space all year round. Brick and Hardie board siding are the perfect complement to the slate roof. The original slate from the rear of the home was reused on the front of the home and the front garage so that it would match. New slate was applied to the rear of the home and the addition. This project was truly satisfying and the homeowners LOVE their new residence.
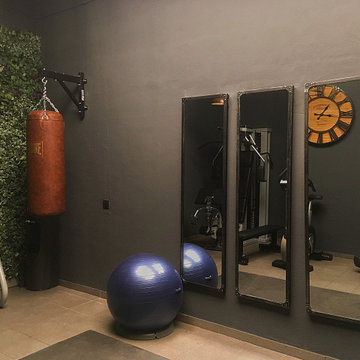
Conversión de un sótano dedicado a almacén a gimnasio professional de estilo industrial, mucho más agradable y chic. Trabajamos con un presupuesto reducido para intentar con lo mínimo hacer el máximo impacto. Para aumentar el nivel de luminosidad, necesario al pintar las paredes tan oscuras, optamos por colocar justo debajo del falso lucernario un gran tramo de espejos para reflejar al máximo la luz.
Esempio di una palestra multiuso contemporanea di medie dimensioni con pavimento con piastrelle in ceramica
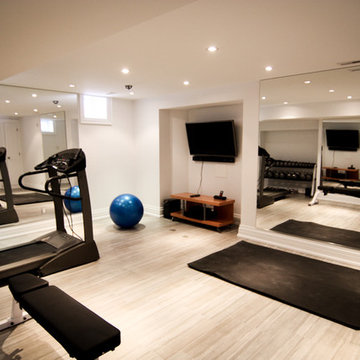
Esempio di una piccola palestra multiuso classica con pareti bianche e pavimento con piastrelle in ceramica
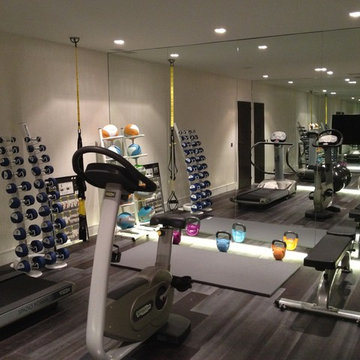
Idee per una palestra multiuso minimal di medie dimensioni con pareti beige, pavimento in legno verniciato e pavimento grigio
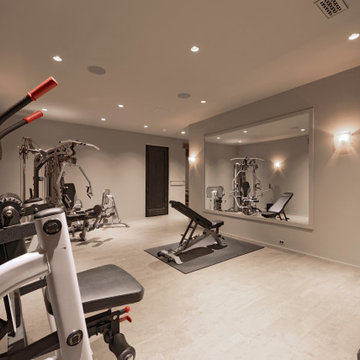
Foto di una grande sala pesi chic con pareti grigie, pavimento con piastrelle in ceramica e pavimento beige
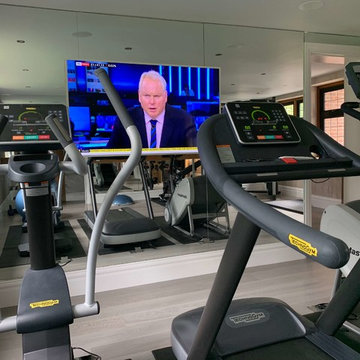
Design Brief: A highly motivation Gym area with SkyQ and AppleTV feeds as well as Apple Music Streaming with extreme ease of use a priority.
Wow Factors:
Flush mount 65 inch TV fitted directly to a full mirror wall which can either be a "Framed Painting" or a fully functioning high end TV, at the touch of a button. Superb sound both in the Gym and the Steam/Shower/Rooms.
Control features: The lighting and audio visual system can also be controlled by the iPad or iPhone as well as traditional wall switches or remotes - whichever the Client prefers. The Client can define their own "Scenes" for each room to suit their mood.
The End Result: Simple to use, ultimate luxury for under £20,000.
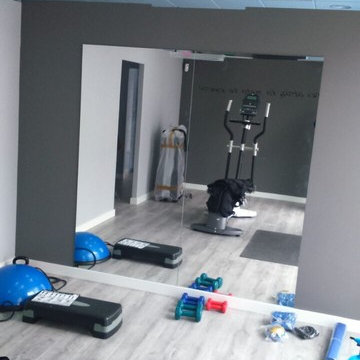
Esempio di una piccola palestra multiuso classica con pareti grigie e pavimento in legno verniciato
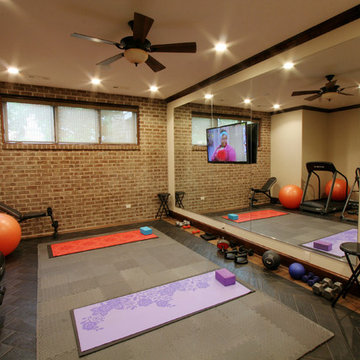
NSPJ Architects / Cathy Kudelko
Idee per uno studio yoga chic con pareti beige e pavimento con piastrelle in ceramica
Idee per uno studio yoga chic con pareti beige e pavimento con piastrelle in ceramica

Foto di una grande palestra multiuso design con pavimento con piastrelle in ceramica e pareti beige
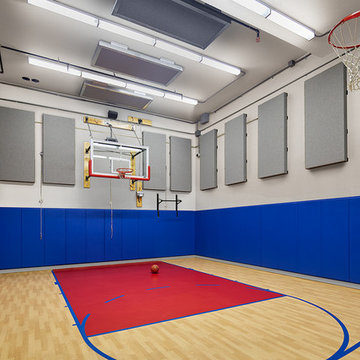
Anice Hoachlander
Immagine di un campo sportivo coperto tradizionale con pareti blu e pavimento in legno verniciato
Immagine di un campo sportivo coperto tradizionale con pareti blu e pavimento in legno verniciato
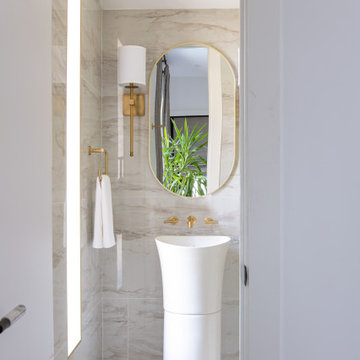
Powder room with gorgeous gold vanity and sink.
Ispirazione per una piccola palestra in casa design con pareti multicolore, pavimento con piastrelle in ceramica e pavimento multicolore
Ispirazione per una piccola palestra in casa design con pareti multicolore, pavimento con piastrelle in ceramica e pavimento multicolore

Ispirazione per una palestra multiuso country con pareti bianche, pavimento con piastrelle in ceramica, pavimento grigio e soffitto in legno
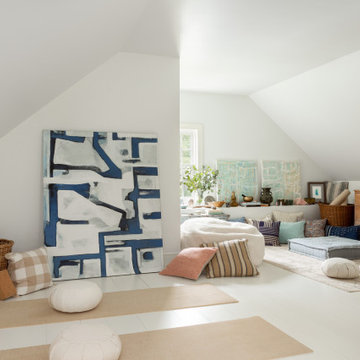
Immagine di uno studio yoga country con pareti bianche, pavimento in legno verniciato e pavimento bianco
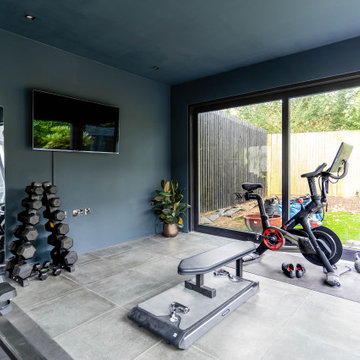
The all-black gym is a stunning space that is sure to inspire your workout. With its sleek and modern design, it is the perfect place to push yourself to new limits. The gym is flooded with natural light, thanks to its positioning facing the courtyard. This not only provides a bright and airy atmosphere but also creates a sense of calm and tranquillity, making it the perfect place to focus on your fitness goals.
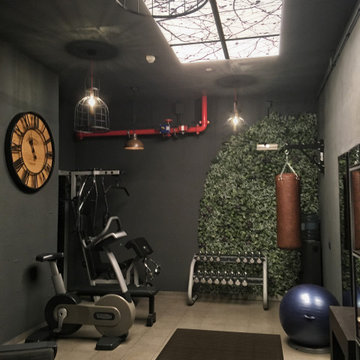
Conversión de un sótano dedicado a almacén a gimnasio professional de estilo industrial, mucho más agradable y chic. Trabajamos con un presupuesto reducido para intentar con lo mínimo hacer el máximo impacto y para eso pusimos: un falso lucernario con paneles LED que encajaban en los paneles reticulares del techo existente, aplicándole un vinilo de ramas para añadir interés y que la vista de los visitantes se vaya hacia arriba y así les de más sensación de amplitud y altura y que ni se den cuenta que el espacio no tiene ventanas.

Foto di una grande palestra in casa classica con pareti beige, pavimento in legno verniciato e pavimento nero
179 Foto di palestre in casa con pavimento in legno verniciato e pavimento con piastrelle in ceramica
1
