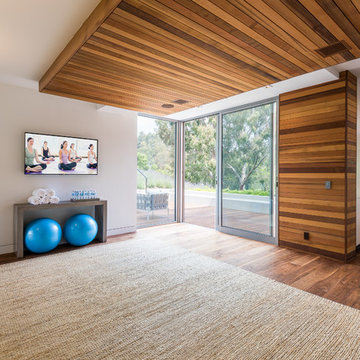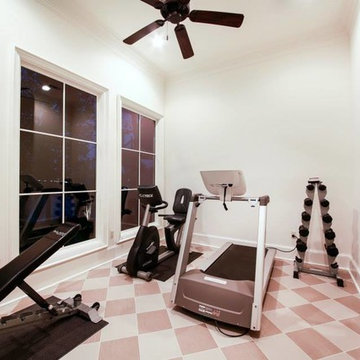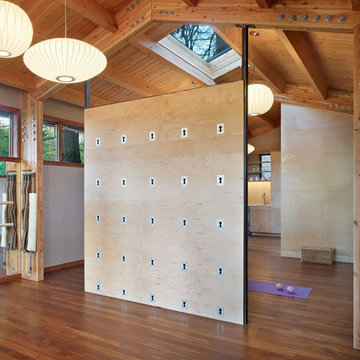2.636 Foto di palestre in casa beige
Ordina per:Popolari oggi
41 - 60 di 2.636 foto
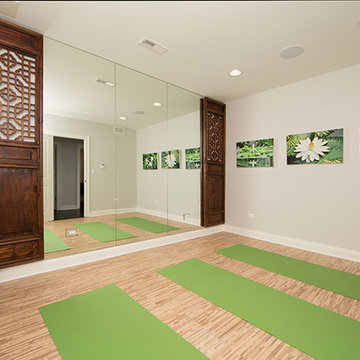
Ispirazione per uno studio yoga di medie dimensioni con pareti grigie, pavimento in bambù e pavimento beige

Photo credit: Charles-Ryan Barber
Architect: Nadav Rokach
Interior Design: Eliana Rokach
Staging: Carolyn Greco at Meredith Baer
Contractor: Building Solutions and Design, Inc.
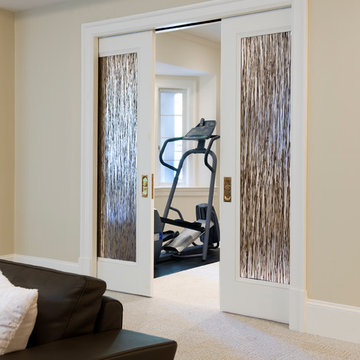
Photographer: Anice Hoachlander from Hoachlander Davis Photography, LLC
Principal Designer: Anthony "Ankie" Barnes, AIA, LEED AP
Esempio di una palestra in casa moderna
Esempio di una palestra in casa moderna
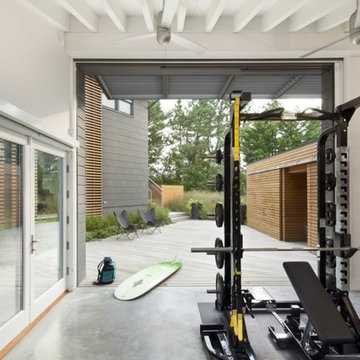
Photo: © Sam Oberter Photography LLC
Idee per una palestra in casa stile marinaro con pavimento in cemento, pareti bianche e pavimento grigio
Idee per una palestra in casa stile marinaro con pavimento in cemento, pareti bianche e pavimento grigio

This modern, industrial basement renovation includes a conversation sitting area and game room, bar, pool table, large movie viewing area, dart board and large, fully equipped exercise room. The design features stained concrete floors, feature walls and bar fronts of reclaimed pallets and reused painted boards, bar tops and counters of reclaimed pine planks and stripped existing steel columns. Decor includes industrial style furniture from Restoration Hardware, track lighting and leather club chairs of different colors. The client added personal touches of favorite album covers displayed on wall shelves, a multicolored Buzz mascott from Georgia Tech and a unique grid of canvases with colors of all colleges attended by family members painted by the family. Photos are by the architect.

©Finished Basement Company
Ispirazione per una grande parete da arrampicata chic con pareti grigie e pavimento beige
Ispirazione per una grande parete da arrampicata chic con pareti grigie e pavimento beige
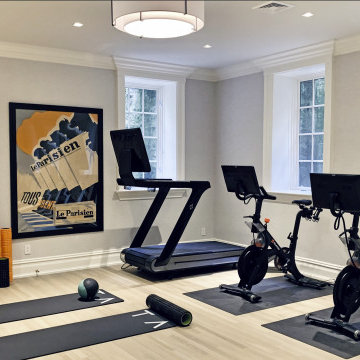
Ispirazione per una palestra multiuso classica di medie dimensioni con pareti grigie e parquet chiaro

Get pumped for your workout with your favorite songs, easily played overhead from your phone. Ready to watch a guided workout? That's easy too!
Ispirazione per una palestra in casa minimal di medie dimensioni con pareti grigie, pavimento in laminato, pavimento grigio e travi a vista
Ispirazione per una palestra in casa minimal di medie dimensioni con pareti grigie, pavimento in laminato, pavimento grigio e travi a vista
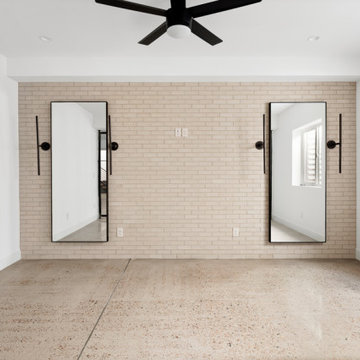
Foto di una palestra multiuso industriale con pareti bianche, pavimento in cemento e pavimento grigio
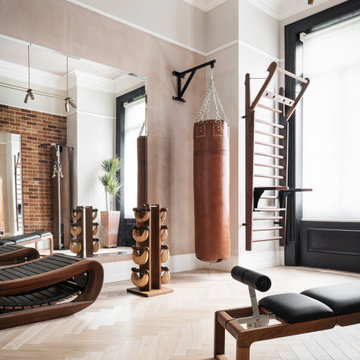
Esempio di una palestra in casa chic con pareti grigie, pavimento in legno massello medio e pavimento marrone

Ispirazione per un'ampia palestra in casa contemporanea con pareti bianche e pavimento grigio
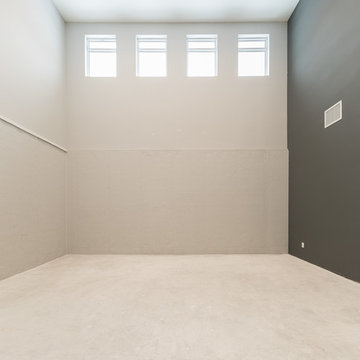
Immagine di una palestra multiuso tradizionale di medie dimensioni con pareti grigie, pavimento in cemento e pavimento grigio
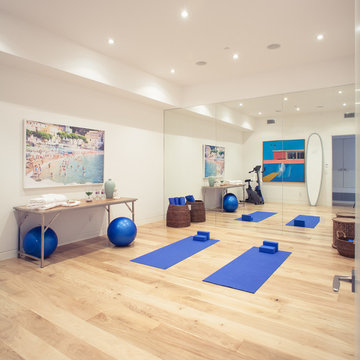
Charles-Ryan Barber
Ispirazione per uno studio yoga design con pareti bianche e parquet chiaro
Ispirazione per uno studio yoga design con pareti bianche e parquet chiaro

Builder: John Kraemer & Sons | Architecture: Rehkamp/Larson Architects | Interior Design: Brooke Voss | Photography | Landmark Photography
Idee per una sala pesi industriale con pareti grigie e pavimento blu
Idee per una sala pesi industriale con pareti grigie e pavimento blu

Dino Tonn
Foto di uno studio yoga tradizionale con pareti bianche e pavimento in legno massello medio
Foto di uno studio yoga tradizionale con pareti bianche e pavimento in legno massello medio
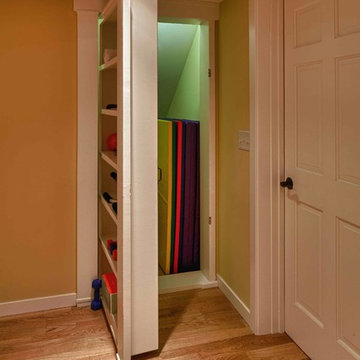
Steve Silverman, Steve Silverman Imaging
Idee per una palestra in casa classica
Idee per una palestra in casa classica

A showpiece of soft-contemporary design, this custom beach front home boasts 3-full floors of living space plus a generous sun deck with ocean views from all levels. This 7,239SF home has 6 bedrooms, 7 baths, a home theater, gym, wine room, library and multiple living rooms.
The exterior is simple, yet unique with limestone blocks set against smooth ivory stucco and teak siding accent bands. The beach side of the property opens to a resort-style oasis with a full outdoor kitchen, lap pool, spa, fire pit, and luxurious landscaping and lounging opportunities.
Award Winner "Best House over 7,000 SF.", Residential Design & Build Magazine 2009, and Best Contemporary House "Silver Award" Dream Home Magazine 2011
2.636 Foto di palestre in casa beige
3
