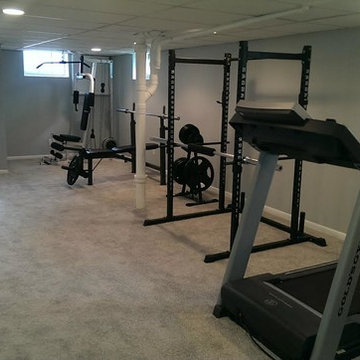14 Foto di palestre in casa grigie con pareti verdi
Filtra anche per:
Budget
Ordina per:Popolari oggi
1 - 14 di 14 foto
1 di 3

Ispirazione per una parete da arrampicata tradizionale di medie dimensioni con pareti verdi e pavimento in legno massello medio
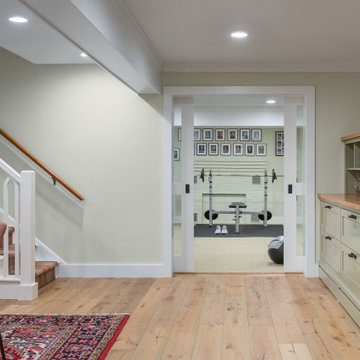
Idee per una palestra multiuso contemporanea di medie dimensioni con pareti verdi e moquette
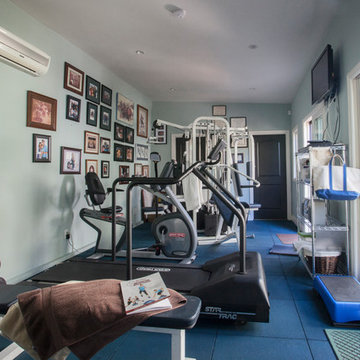
We were excited when the homeowners of this project approached us to help them with their whole house remodel as this is a historic preservation project. The historical society has approved this remodel. As part of that distinction we had to honor the original look of the home; keeping the façade updated but intact. For example the doors and windows are new but they were made as replicas to the originals. The homeowners were relocating from the Inland Empire to be closer to their daughter and grandchildren. One of their requests was additional living space. In order to achieve this we added a second story to the home while ensuring that it was in character with the original structure. The interior of the home is all new. It features all new plumbing, electrical and HVAC. Although the home is a Spanish Revival the homeowners style on the interior of the home is very traditional. The project features a home gym as it is important to the homeowners to stay healthy and fit. The kitchen / great room was designed so that the homewoners could spend time with their daughter and her children. The home features two master bedroom suites. One is upstairs and the other one is down stairs. The homeowners prefer to use the downstairs version as they are not forced to use the stairs. They have left the upstairs master suite as a guest suite.
Enjoy some of the before and after images of this project:
http://www.houzz.com/discussions/3549200/old-garage-office-turned-gym-in-los-angeles
http://www.houzz.com/discussions/3558821/la-face-lift-for-the-patio
http://www.houzz.com/discussions/3569717/la-kitchen-remodel
http://www.houzz.com/discussions/3579013/los-angeles-entry-hall
http://www.houzz.com/discussions/3592549/exterior-shots-of-a-whole-house-remodel-in-la
http://www.houzz.com/discussions/3607481/living-dining-rooms-become-a-library-and-formal-dining-room-in-la
http://www.houzz.com/discussions/3628842/bathroom-makeover-in-los-angeles-ca
http://www.houzz.com/discussions/3640770/sweet-dreams-la-bedroom-remodels
Exterior: Approved by the historical society as a Spanish Revival, the second story of this home was an addition. All of the windows and doors were replicated to match the original styling of the house. The roof is a combination of Gable and Hip and is made of red clay tile. The arched door and windows are typical of Spanish Revival. The home also features a Juliette Balcony and window.
Library / Living Room: The library offers Pocket Doors and custom bookcases.
Powder Room: This powder room has a black toilet and Herringbone travertine.
Kitchen: This kitchen was designed for someone who likes to cook! It features a Pot Filler, a peninsula and an island, a prep sink in the island, and cookbook storage on the end of the peninsula. The homeowners opted for a mix of stainless and paneled appliances. Although they have a formal dining room they wanted a casual breakfast area to enjoy informal meals with their grandchildren. The kitchen also utilizes a mix of recessed lighting and pendant lights. A wine refrigerator and outlets conveniently located on the island and around the backsplash are the modern updates that were important to the homeowners.
Master bath: The master bath enjoys both a soaking tub and a large shower with body sprayers and hand held. For privacy, the bidet was placed in a water closet next to the shower. There is plenty of counter space in this bathroom which even includes a makeup table.
Staircase: The staircase features a decorative niche
Upstairs master suite: The upstairs master suite features the Juliette balcony
Outside: Wanting to take advantage of southern California living the homeowners requested an outdoor kitchen complete with retractable awning. The fountain and lounging furniture keep it light.
Home gym: This gym comes completed with rubberized floor covering and dedicated bathroom. It also features its own HVAC system and wall mounted TV.
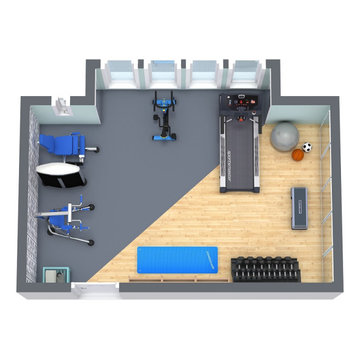
3D Floor plan layout for your home gym. All the equipment you need to stay in good shape, from the comfort of your home!
Esempio di una palestra multiuso minimalista di medie dimensioni con pareti verdi
Esempio di una palestra multiuso minimalista di medie dimensioni con pareti verdi
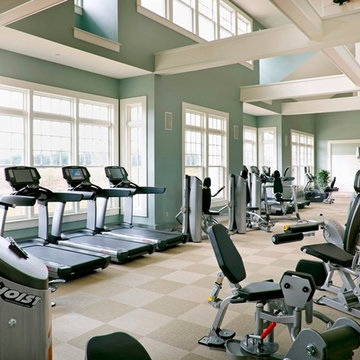
Greg Premru
Ispirazione per un'ampia palestra multiuso classica con pareti verdi e moquette
Ispirazione per un'ampia palestra multiuso classica con pareti verdi e moquette
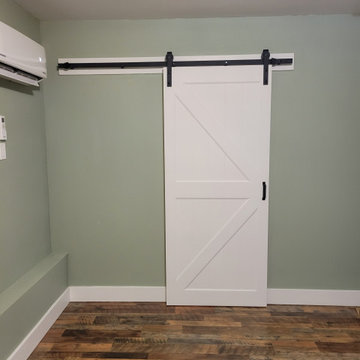
Esempio di una sala pesi con pareti verdi, pavimento in legno massello medio e pavimento marrone
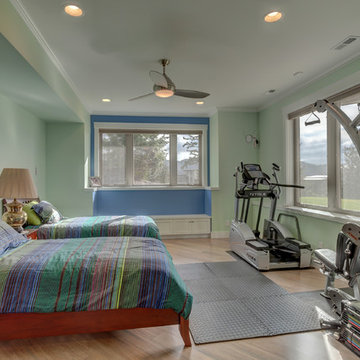
C9 Photography & Design LLC
Debbie Todd Building Design Services
Esempio di una grande palestra multiuso bohémian con pareti verdi
Esempio di una grande palestra multiuso bohémian con pareti verdi
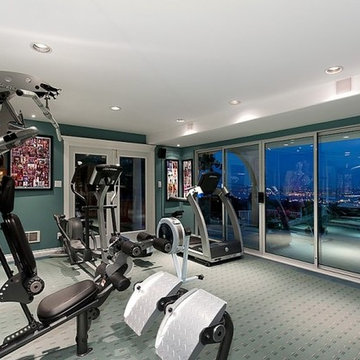
Esempio di una palestra multiuso classica di medie dimensioni con pareti verdi, moquette e pavimento verde
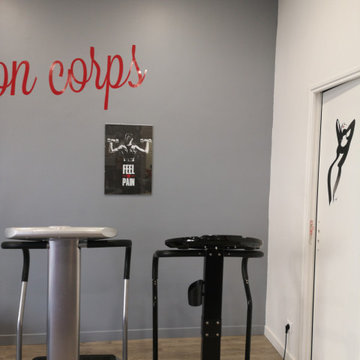
Création de plusieurs cabines pour réaliser des soin.
l'univers décoratif au sous sol est complètement différent de celui à l'entrée.
Pour un sous sol sans fenêtre il fallait apporter la nature et rester sur des tons clairs pour garder un espace lumineux.
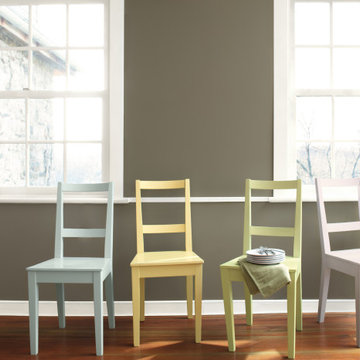
PORTADA: PARED: Neblina de Octubre 1495,
AURA, mate CONTRAPORTADA: PARED:
Salvia de Gloucester HC-100, AURA, semi-mate MARCO: Niebla AF-15, ADVANCE, semi-brillante
SILLAS: (DE IZQUIERDA A DERECHA)
Momentos Tranquilos 1563, Luna Pálida OC-108, Verde de Helechos 2145-40, Toque de Violeta 2114-60, ADVANCE, semi-brillante
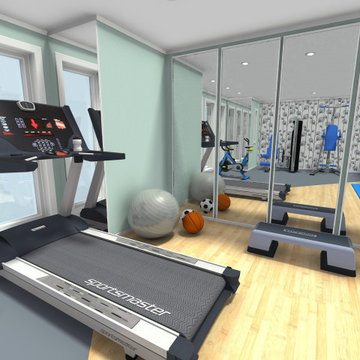
Great floor plan layout for your home gym. All the equipment you need to stay in good shape, from the comfort of your home!
Ispirazione per una palestra multiuso minimalista di medie dimensioni con pareti verdi
Ispirazione per una palestra multiuso minimalista di medie dimensioni con pareti verdi
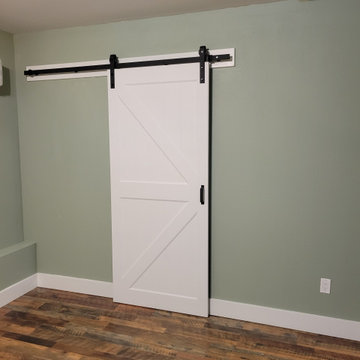
Foto di una sala pesi di medie dimensioni con pareti verdi, pavimento in legno massello medio e pavimento marrone
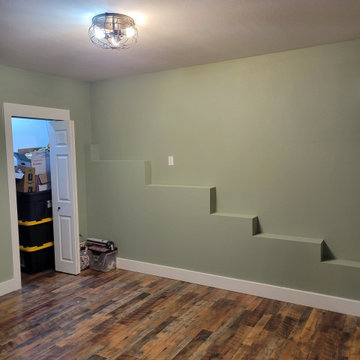
Idee per una sala pesi di medie dimensioni con pareti verdi, pavimento in legno massello medio e pavimento marrone
14 Foto di palestre in casa grigie con pareti verdi
1
