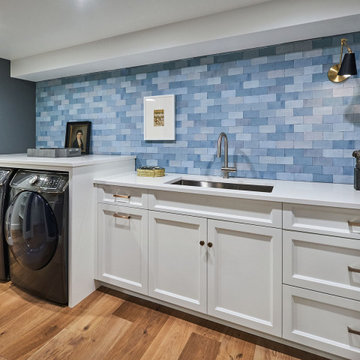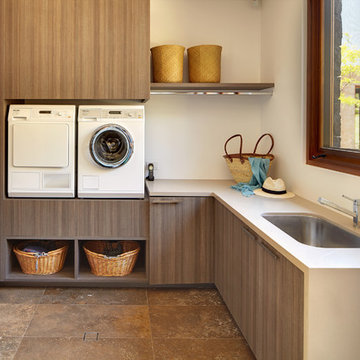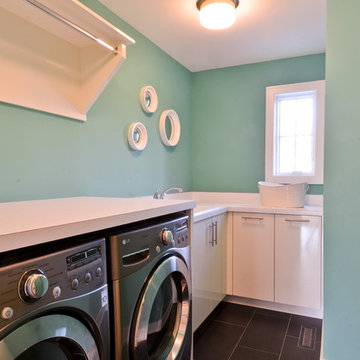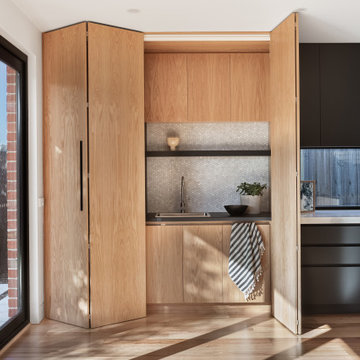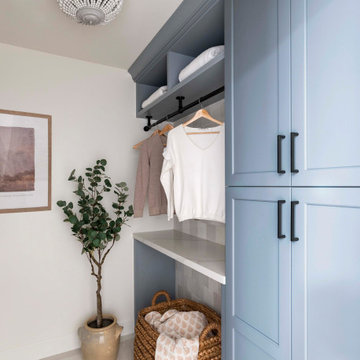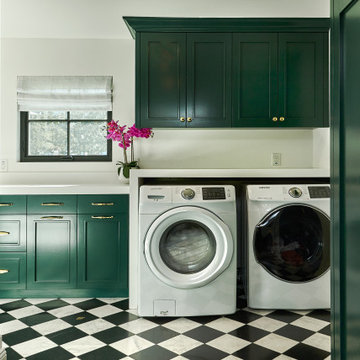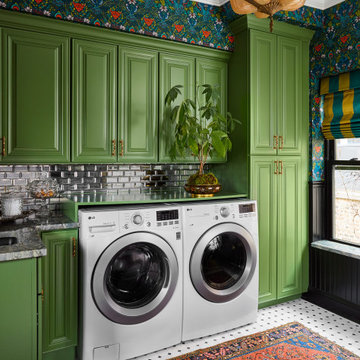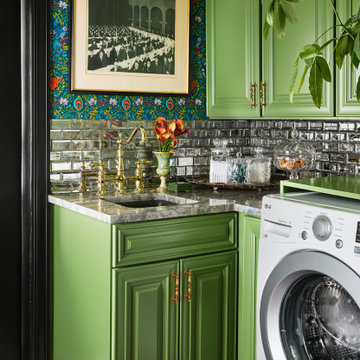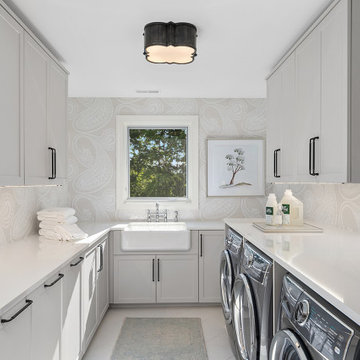33.564 Foto di lavanderie marroni, verdi
Filtra anche per:
Budget
Ordina per:Popolari oggi
1 - 20 di 33.564 foto
1 di 3

Idee per una sala lavanderia classica di medie dimensioni con lavello da incasso, ante lisce, pavimento in gres porcellanato, lavatrice e asciugatrice affiancate, pavimento marrone, ante grigie e pareti beige

Ispirazione per una sala lavanderia contemporanea con ante lisce, ante in legno chiaro, pareti bianche e lavatrice e asciugatrice affiancate

This laundry room was created by removing the existing bathroom and bedroom closet. Medallion Designer Series maple full overlay cabinet’s in the Potters Mill door style with Harbor Mist painted finish was installed. Formica Laminate Concrete Stone with a bull edge and single bowl Kurran undermount stainless steel sink with a chrome Moen faucet. Boulder Terra Linear Blend tile was used for the backsplash and washer outlet box cover. On the floor 12x24 Mediterranean Essence tile in Bronze finish was installed. A Bosch washer & dryer were also installed.

Project completed in conjunction with Royce Jarrendt of The Lexington Group, who designed and built the custom home.
Features: Louvered Doors, Open Shelves, Custom Stained to Match Furniture Piece on Right in Photo # 1; Custom Countertop Cutout for Access to Plumbing
Cabinets (on left): Honey Brook Custom Cabinets in Oak Wood with Custom Stain # CS-3431; Louvered, Beaded Inset Door Style with Flat Drawer Heads # CWS-10446
Cabinetry Designer: Michael Macklin
Countertops: Limestone, Fabricated & Installed by Diamond Tile
Floors: Clear Sealed White Oak; Installed by Floors by Dennis
Photographs by Kelly Keul Duer and Virginia Vipperman
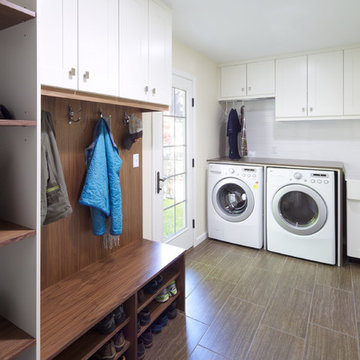
New Laundry Room and Mud Room with Wood Grain Porcelain Tile, Custom Walnut Bench and Built-In, Caesarstone Waterfall Counter above Washer/Dryer in Lagos Blue, Subway Tile Backsplash, and Apron Sink. Photo by David Lauer. www.davidlauerphotography.com
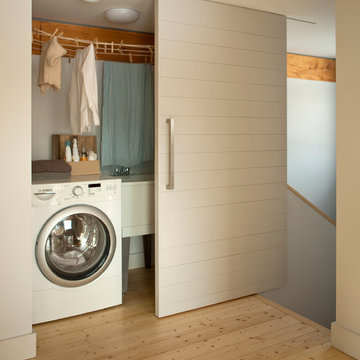
The 1,500 sq. ft. GO Home offers two story living with a combined kitchen/living/dining space on the main level and three bedrooms with full bath on the upper level.
Amenities include covered entry porch, kitchen pantry, powder room, mud room and laundry closet.
LEED Platinum certification; 1st Passive House–certified home in Maine, 12th certified in U.S.; USGBC Residential Project of the Year Award 2011; EcoHome Magazine Design Merit Award, 2011; TreeHugger, Best Passive House of the Year Award 2012
photo by Trent Bell

Our dark green boot room and utility has been designed for all seasons, incorporating open and closed storage for muddy boots, bags, various outdoor items and cleaning products.
No boot room is complete without bespoke bench seating. In this instance, we've introduced a warm and contrasting walnut seat, offering a cosy perch and additional storage below.
To add a heritage feel, we've embraced darker tones, walnut details and burnished brass Antrim handles, bringing beauty to this practical room.

Immagine di una grande lavanderia multiuso costiera con ante in stile shaker, top in legno, pareti blu, pavimento in ardesia, lavatrice e asciugatrice affiancate, pavimento grigio e top marrone

Fun and playful utility, laundry room with WC, cloak room.
Idee per una piccola sala lavanderia tradizionale con lavello integrato, ante lisce, ante verdi, top in quarzite, paraspruzzi rosa, paraspruzzi con piastrelle in ceramica, pareti verdi, parquet chiaro, lavatrice e asciugatrice affiancate, pavimento grigio, top bianco e carta da parati
Idee per una piccola sala lavanderia tradizionale con lavello integrato, ante lisce, ante verdi, top in quarzite, paraspruzzi rosa, paraspruzzi con piastrelle in ceramica, pareti verdi, parquet chiaro, lavatrice e asciugatrice affiancate, pavimento grigio, top bianco e carta da parati

The patterned floor continues into the laundry room where double sets of appliances and plenty of countertops and storage helps the family manage household demands.

Custom laundry room with under-mount sink and floral wall paper.
Immagine di una grande sala lavanderia costiera con lavello sottopiano, ante lisce, ante blu, top in quarzo composito, pareti grigie, lavatrice e asciugatrice affiancate e top bianco
Immagine di una grande sala lavanderia costiera con lavello sottopiano, ante lisce, ante blu, top in quarzo composito, pareti grigie, lavatrice e asciugatrice affiancate e top bianco
33.564 Foto di lavanderie marroni, verdi
1
