2.743 Foto di lavanderie
Filtra anche per:
Budget
Ordina per:Popolari oggi
21 - 40 di 2.743 foto
1 di 3
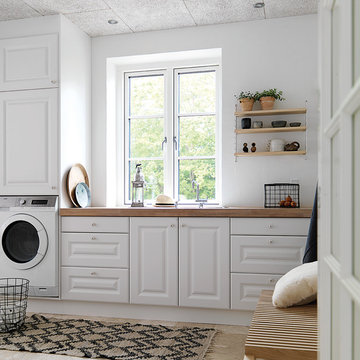
The Blue Room
Idee per una lavanderia multiuso country di medie dimensioni con lavello da incasso, ante con bugna sagomata, ante bianche, top in legno, pareti bianche e pavimento con piastrelle in ceramica
Idee per una lavanderia multiuso country di medie dimensioni con lavello da incasso, ante con bugna sagomata, ante bianche, top in legno, pareti bianche e pavimento con piastrelle in ceramica
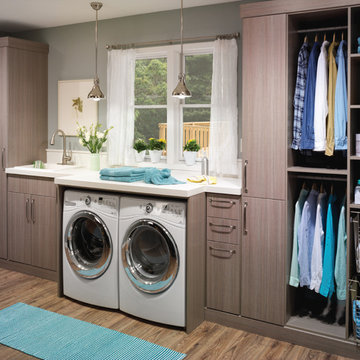
Org Dealer
Foto di una sala lavanderia industriale di medie dimensioni con lavello da incasso, ante lisce, top in pietra calcarea, lavatrice e asciugatrice affiancate, pareti grigie, parquet chiaro e ante grigie
Foto di una sala lavanderia industriale di medie dimensioni con lavello da incasso, ante lisce, top in pietra calcarea, lavatrice e asciugatrice affiancate, pareti grigie, parquet chiaro e ante grigie
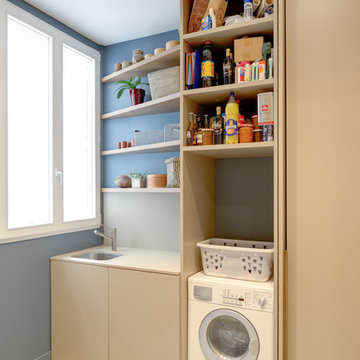
Julien Dominguez
Esempio di una lavanderia multiuso minimal di medie dimensioni con lavello sottopiano, ante beige, pareti blu e pavimento con piastrelle in ceramica
Esempio di una lavanderia multiuso minimal di medie dimensioni con lavello sottopiano, ante beige, pareti blu e pavimento con piastrelle in ceramica
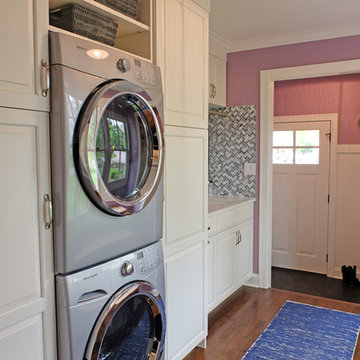
Free ebook, Creating the Ideal Kitchen. DOWNLOAD NOW
The Klimala’s and their three kids are no strangers to moving, this being their fifth house in the same town over the 20-year period they have lived there. “It must be the 7-year itch, because every seven years, we seem to find ourselves antsy for a new project or a new environment. I think part of it is being a designer, I see my own taste evolve and I want my environment to reflect that. Having easy access to wonderful tradesmen and a knowledge of the process makes it that much easier”.
This time, Klimala’s fell in love with a somewhat unlikely candidate. The 1950’s ranch turned cape cod was a bit of a mutt, but it’s location 5 minutes from their design studio and backing up to the high school where their kids can roll out of bed and walk to school, coupled with the charm of its location on a private road and lush landscaping made it an appealing choice for them.
“The bones of the house were really charming. It was typical 1,500 square foot ranch that at some point someone added a second floor to. Its sloped roofline and dormered bedrooms gave it some charm.” With the help of architect Maureen McHugh, Klimala’s gutted and reworked the layout to make the house work for them. An open concept kitchen and dining room allows for more frequent casual family dinners and dinner parties that linger. A dingy 3-season room off the back of the original house was insulated, given a vaulted ceiling with skylights and now opens up to the kitchen. This room now houses an 8’ raw edge white oak dining table and functions as an informal dining room. “One of the challenges with these mid-century homes is the 8’ ceilings. I had to have at least one room that had a higher ceiling so that’s how we did it” states Klimala.
The kitchen features a 10’ island which houses a 5’0” Galley Sink. The Galley features two faucets, and double tiered rail system to which accessories such as cutting boards and stainless steel bowls can be added for ease of cooking. Across from the large sink is an induction cooktop. “My two teen daughters and I enjoy cooking, and the Galley and induction cooktop make it so easy.” A wall of tall cabinets features a full size refrigerator, freezer, double oven and built in coffeemaker. The area on the opposite end of the kitchen features a pantry with mirrored glass doors and a beverage center below.
The rest of the first floor features an entry way, a living room with views to the front yard’s lush landscaping, a family room where the family hangs out to watch TV, a back entry from the garage with a laundry room and mudroom area, one of the home’s four bedrooms and a full bath. There is a double sided fireplace between the family room and living room. The home features pops of color from the living room’s peach grass cloth to purple painted wall in the family room. “I’m definitely a traditionalist at heart but because of the home’s Midcentury roots, I wanted to incorporate some of those elements into the furniture, lighting and accessories which also ended up being really fun. We are not formal people so I wanted a house that my kids would enjoy, have their friends over and feel comfortable.”
The second floor houses the master bedroom suite, two of the kids’ bedrooms and a back room nicknamed “the library” because it has turned into a quiet get away area where the girls can study or take a break from the rest of the family. The area was originally unfinished attic, and because the home was short on closet space, this Jack and Jill area off the girls’ bedrooms houses two large walk-in closets and a small sitting area with a makeup vanity. “The girls really wanted to keep the exposed brick of the fireplace that runs up the through the space, so that’s what we did, and I think they feel like they are in their own little loft space in the city when they are up there” says Klimala.
Designed by: Susan Klimala, CKD, CBD
Photography by: Carlos Vergara
For more information on kitchen and bath design ideas go to: www.kitchenstudio-ge.com

Juliana Franco
Idee per una sala lavanderia moderna di medie dimensioni con ante lisce, top in superficie solida, pareti bianche, pavimento in gres porcellanato, lavatrice e asciugatrice a colonna, pavimento grigio e ante verdi
Idee per una sala lavanderia moderna di medie dimensioni con ante lisce, top in superficie solida, pareti bianche, pavimento in gres porcellanato, lavatrice e asciugatrice a colonna, pavimento grigio e ante verdi

A small laundry room was reworked to provide space for a mudroom bench and additional storage
Idee per una piccola lavanderia multiuso tradizionale con ante con bugna sagomata, ante beige, pareti beige, pavimento con piastrelle in ceramica, lavatrice e asciugatrice a colonna e pavimento beige
Idee per una piccola lavanderia multiuso tradizionale con ante con bugna sagomata, ante beige, pareti beige, pavimento con piastrelle in ceramica, lavatrice e asciugatrice a colonna e pavimento beige

Foto di una piccola lavanderia multiuso eclettica con lavello da incasso, ante con riquadro incassato, ante verdi, top in laminato, pareti beige, pavimento in ardesia e lavatrice e asciugatrice a colonna

Peter Landers
Ispirazione per un piccolo ripostiglio-lavanderia contemporaneo con ante lisce, ante marroni, lavatrice e asciugatrice a colonna, pavimento nero e top bianco
Ispirazione per un piccolo ripostiglio-lavanderia contemporaneo con ante lisce, ante marroni, lavatrice e asciugatrice a colonna, pavimento nero e top bianco

Corey Gaffer
Idee per una piccola sala lavanderia tradizionale con ante in stile shaker, ante bianche, top in superficie solida, pareti grigie, pavimento in gres porcellanato, lavatrice e asciugatrice affiancate e top grigio
Idee per una piccola sala lavanderia tradizionale con ante in stile shaker, ante bianche, top in superficie solida, pareti grigie, pavimento in gres porcellanato, lavatrice e asciugatrice affiancate e top grigio
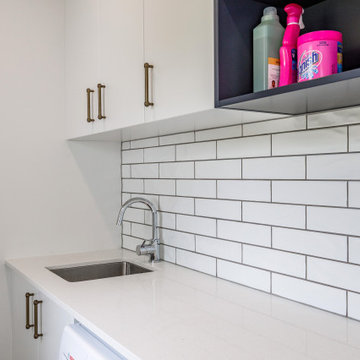
Ensuring complementary and cohesive changes to each of the spaces the laundry received cabinetry to match the kitchen finishes and handle selection.
The floor tiles are Tile Warehouse - Element - Arabesque with the skirt tile Tile Warehouse -Pure Black Matt to mirror the en-suite.
The textured subway tiles used for the splash-back are Tile Space - MT1366 - Marlow Cloud Gloss.
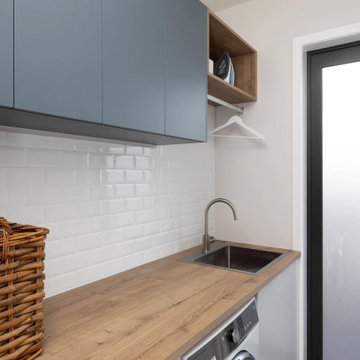
Laundry renovation as part of a larger kitchen renovation for our customers that are a lovely family from the bustling suburb of St Heliers. Their design brief was to create a kitchen that would not only cater to their practical needs but also serve as the central hub of their home.

APD was hired to update the primary bathroom and laundry room of this ranch style family home. Included was a request to add a powder bathroom where one previously did not exist to help ease the chaos for the young family. The design team took a little space here and a little space there, coming up with a reconfigured layout including an enlarged primary bathroom with large walk-in shower, a jewel box powder bath, and a refreshed laundry room including a dog bath for the family’s four legged member!

Foto di una piccola sala lavanderia stile marinaro con lavello sottopiano, ante lisce, ante bianche, top in marmo, paraspruzzi bianco, paraspruzzi con piastrelle in ceramica, pareti bianche, pavimento in legno massello medio, lavasciuga, pavimento marrone e top grigio

Laundry room with side by side washer dryer.
Ispirazione per un piccolo ripostiglio-lavanderia chic con top in quarzo composito, pareti beige, pavimento in legno massello medio, lavatrice e asciugatrice affiancate, pavimento marrone e top multicolore
Ispirazione per un piccolo ripostiglio-lavanderia chic con top in quarzo composito, pareti beige, pavimento in legno massello medio, lavatrice e asciugatrice affiancate, pavimento marrone e top multicolore
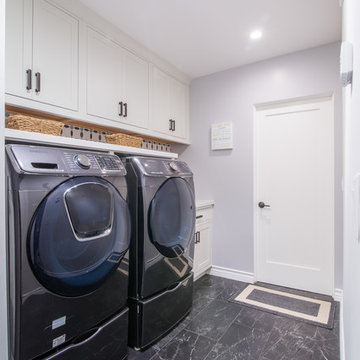
JL Interiors is a LA-based creative/diverse firm that specializes in residential interiors. JL Interiors empowers homeowners to design their dream home that they can be proud of! The design isn’t just about making things beautiful; it’s also about making things work beautifully. Contact us for a free consultation Hello@JLinteriors.design _ 310.390.6849_ www.JLinteriors.design

Immagine di una piccola sala lavanderia chic con ante bianche, top in laminato, pavimento con piastrelle in ceramica, lavatrice e asciugatrice affiancate, pavimento beige, ante in stile shaker, lavello da incasso e pareti grigie
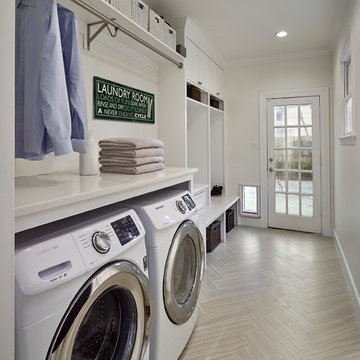
Vaughan Creative Media
Foto di una piccola lavanderia multiuso chic con ante in stile shaker, ante bianche, top in quarzo composito, pareti bianche, pavimento in gres porcellanato, lavatrice e asciugatrice affiancate e top bianco
Foto di una piccola lavanderia multiuso chic con ante in stile shaker, ante bianche, top in quarzo composito, pareti bianche, pavimento in gres porcellanato, lavatrice e asciugatrice affiancate e top bianco
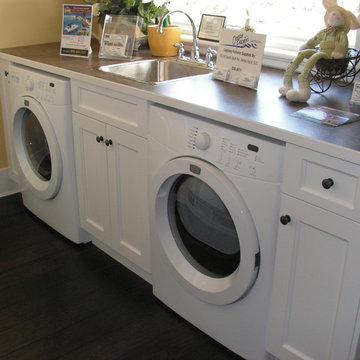
Esempio di una piccola sala lavanderia chic con lavello da incasso, ante con riquadro incassato, ante bianche, top in laminato, pareti beige, parquet scuro, lavatrice e asciugatrice affiancate e pavimento marrone

After moving into their home three years ago, Mr and Mrs C left their kitchen to last as part of their home renovations. “We knew of Ream from the large showroom on the Gillingham Business Park and we had seen the Vans in our area.” says Mrs C. “We’ve moved twice already and each time our kitchen renovation has been questionable. We hoped we would be third time lucky? This time we opted for the whole kitchen renovation including the kitchen flooring, lighting and installation.”
The Ream showroom in Gillingham is bright and inviting. It is a large space, as it took us over one hour to browse round all the displays. Meeting Lara at the showroom before hand, helped to put our ideas of want we wanted with Lara’s design expertise. From the initial kitchen consultation, Lara then came to measure our existing kitchen. Lara, Ream’s Kitchen Designer, was able to design Mr and Mrs C’s kitchen which came to life on the 3D software Ream uses for kitchen design.
When it came to selecting the kitchen, Lara is an expert, she was thorough and an incredibly knowledgeable kitchen designer. We were never rushed in our decision; she listened to what we wanted. It was refreshing as our experience of other companies was not so pleasant. Ream has a very good range to choose from which brought our kitchen to life. The kitchen design had ingenious with clever storage ideas which ensured our kitchen was better organised. We were surprised with how much storage was possible especially as before I had only one drawer and a huge fridge freezer which reduced our worktop space.
The installation was quick too. The team were considerate of our needs and asked if they had permission to park on our driveway. There was no dust or mess to come back to each evening and the rubbish was all collected too. Within two weeks the kitchen was complete. Reams customer service was prompt and outstanding. When things did go wrong, Ream was quick to rectify and communicate with us what was going on. One was the delivery of three doors which were drilled wrong and the other was the extractor. Emma, Ream’s Project Coordinator apologised and updated us on what was happening through calls and emails.
“It’s the best kitchen we have ever had!” Mr & Mrs C say, we are so happy with it.

Idee per una sala lavanderia tradizionale di medie dimensioni con lavello sottopiano, ante con riquadro incassato, ante grigie, top in superficie solida, pareti grigie, parquet scuro, lavatrice e asciugatrice affiancate e pavimento marrone
2.743 Foto di lavanderie
2