3.664 Foto di lavanderie multiuso con lavello sottopiano
Filtra anche per:
Budget
Ordina per:Popolari oggi
101 - 120 di 3.664 foto
1 di 3

A laundry room, mud room, and 3/4 guest bathroom were created in a once unfinished garage space. We went with pretty traditional finishes, leading with both creamy white and dark wood cabinets, complemented by black fixtures and river rock tile accents in the shower.

Ispirazione per una lavanderia multiuso tradizionale di medie dimensioni con lavello sottopiano, ante in stile shaker, ante bianche, top in quarzo composito, paraspruzzi grigio, paraspruzzi in quarzo composito, pareti grigie, pavimento in gres porcellanato, lavatrice e asciugatrice affiancate, pavimento grigio e top grigio

Our clients wanted the ultimate modern farmhouse custom dream home. They found property in the Santa Rosa Valley with an existing house on 3 ½ acres. They could envision a new home with a pool, a barn, and a place to raise horses. JRP and the clients went all in, sparing no expense. Thus, the old house was demolished and the couple’s dream home began to come to fruition.
The result is a simple, contemporary layout with ample light thanks to the open floor plan. When it comes to a modern farmhouse aesthetic, it’s all about neutral hues, wood accents, and furniture with clean lines. Every room is thoughtfully crafted with its own personality. Yet still reflects a bit of that farmhouse charm.
Their considerable-sized kitchen is a union of rustic warmth and industrial simplicity. The all-white shaker cabinetry and subway backsplash light up the room. All white everything complimented by warm wood flooring and matte black fixtures. The stunning custom Raw Urth reclaimed steel hood is also a star focal point in this gorgeous space. Not to mention the wet bar area with its unique open shelves above not one, but two integrated wine chillers. It’s also thoughtfully positioned next to the large pantry with a farmhouse style staple: a sliding barn door.
The master bathroom is relaxation at its finest. Monochromatic colors and a pop of pattern on the floor lend a fashionable look to this private retreat. Matte black finishes stand out against a stark white backsplash, complement charcoal veins in the marble looking countertop, and is cohesive with the entire look. The matte black shower units really add a dramatic finish to this luxurious large walk-in shower.
Photographer: Andrew - OpenHouse VC
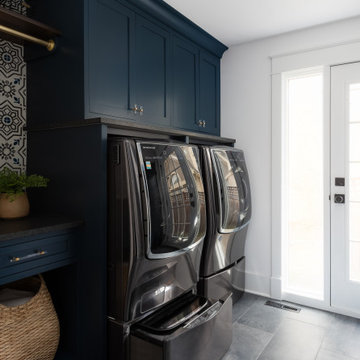
Esempio di una lavanderia multiuso country di medie dimensioni con lavello sottopiano, ante lisce, ante blu, top in quarzo composito, pareti bianche, pavimento in gres porcellanato, lavatrice e asciugatrice affiancate, pavimento grigio e top nero

An open 2 story foyer also serves as a laundry space for a family of 5. Previously the machines were hidden behind bifold doors along with a utility sink. The new space is completely open to the foyer and the stackable machines are hidden behind flipper pocket doors so they can be tucked away when not in use. An extra deep countertop allow for plenty of space while folding and sorting laundry. A small deep sink offers opportunities for soaking the wash, as well as a makeshift wet bar during social events. Modern slab doors of solid Sapele with a natural stain showcases the inherent honey ribbons with matching vertical panels. Lift up doors and pull out towel racks provide plenty of useful storage in this newly invigorated space.
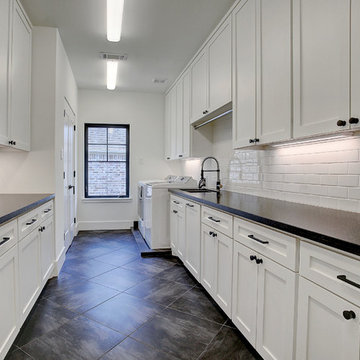
Immagine di una grande lavanderia multiuso tradizionale con lavello sottopiano, ante con riquadro incassato, ante bianche, top in granito, pareti bianche, pavimento in gres porcellanato, lavatrice e asciugatrice affiancate, pavimento nero e top nero

Former Kitchen was converted to new Laundry / Mud room, removing the need for the client to travel to basement for laundry. Bench is perfect place to put shoes on with storage drawer below
Photography by: Jeffrey E Tryon

-Cabinets: HAAS ,Cherry wood species with a Barnwood Stain and Shakertown – V door style
-Berenson cabinetry hardware 9425-4055
-Flooring: SHAW Napa Plank 6x24 tiles for floor and shower surround Niche tiles are SHAW Napa Plank 2 x 21 with GLAZZIO Crystal Morning mist accent/Silverado Power group
-Laundry wall Tile: Glazzio Crystal Morning mist/Silverado power grout
-Countertops: Cambria Quartz Berwyn on sink in bathroom
Vicostone Onyx White Polished in laundry area, desk and master closet

Super Pantry Laundry
Esempio di una piccola lavanderia multiuso tradizionale con lavello sottopiano, ante con riquadro incassato, ante bianche, top in quarzite, pareti beige, parquet scuro, lavatrice e asciugatrice affiancate, top beige, paraspruzzi beige, paraspruzzi in granito e pavimento beige
Esempio di una piccola lavanderia multiuso tradizionale con lavello sottopiano, ante con riquadro incassato, ante bianche, top in quarzite, pareti beige, parquet scuro, lavatrice e asciugatrice affiancate, top beige, paraspruzzi beige, paraspruzzi in granito e pavimento beige

Innenausbau und Einrichtung einer Stadtvilla in Leichlingen. Zu unseren Arbeiten gehören die Malerarbeiten und Fliesen- und Tischlerarbeiten. Diese wurden teilweise auch in Zusammenarbeit mit Lokalen Betrieben ausgeführt. Zudem ist auch der Grundriss architektonisch von uns Entscheidend beeinflusst worden. Das Innendesign mit Material und Möbelauswahl übernimmt meine Frau. Sie ist auch für die Farbenauswahl zuständig. Ich widme mich der Ausführung und dem Grundriss.
Alle Holzelemente sind komplett in Eiche gehalten. Einige Variationen in Wildeiche wurden jedoch mit ins Konzept reingenommen.
Der Bodenbelag im EG und DG sind 120 x 120 cm Großformat Feinstein Fliesen aus Italien.
Die Fotos wurden uns freundlicherweise von (Hausfotografie.de) zur Verfügung gestellt.
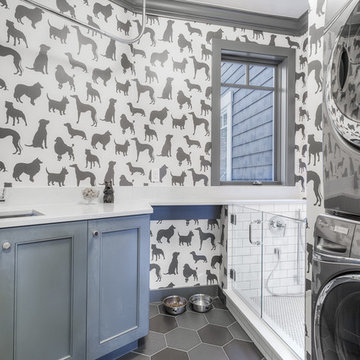
Michael Wamsley
Foto di una lavanderia multiuso tradizionale di medie dimensioni con lavello sottopiano, ante in stile shaker, ante blu, top in quarzo composito, pareti grigie, pavimento in gres porcellanato e lavatrice e asciugatrice a colonna
Foto di una lavanderia multiuso tradizionale di medie dimensioni con lavello sottopiano, ante in stile shaker, ante blu, top in quarzo composito, pareti grigie, pavimento in gres porcellanato e lavatrice e asciugatrice a colonna
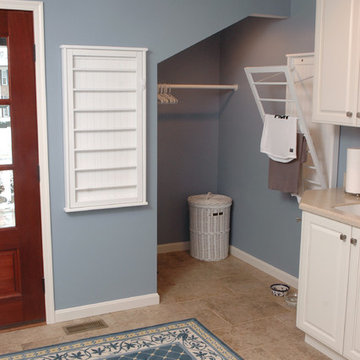
Neal's Design Remodel
Foto di una lavanderia multiuso tradizionale di medie dimensioni con ante bianche, pareti blu, pavimento in gres porcellanato, lavatrice e asciugatrice affiancate, lavello sottopiano e top in laminato
Foto di una lavanderia multiuso tradizionale di medie dimensioni con ante bianche, pareti blu, pavimento in gres porcellanato, lavatrice e asciugatrice affiancate, lavello sottopiano e top in laminato
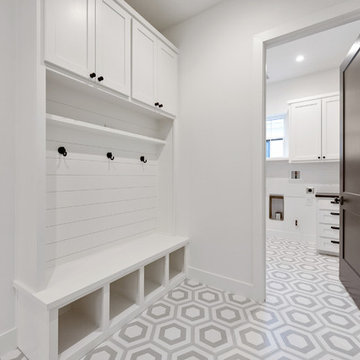
Esempio di una lavanderia multiuso country di medie dimensioni con lavello sottopiano, ante in stile shaker, ante bianche, top in quarzo composito, pareti bianche, pavimento in gres porcellanato, lavatrice e asciugatrice affiancate, pavimento grigio e top nero
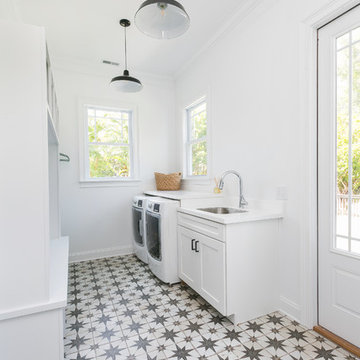
Photography by Patrick Brickman
Ispirazione per una grande lavanderia multiuso country con lavello sottopiano, ante bianche, top in quarzo composito, pareti bianche, pavimento in cemento e lavatrice e asciugatrice affiancate
Ispirazione per una grande lavanderia multiuso country con lavello sottopiano, ante bianche, top in quarzo composito, pareti bianche, pavimento in cemento e lavatrice e asciugatrice affiancate
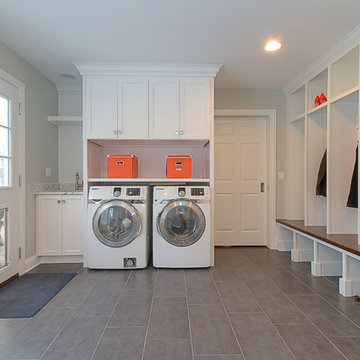
Focus-Pocus
Idee per una grande lavanderia multiuso tradizionale con lavello sottopiano, ante bianche, pareti grigie e lavatrice e asciugatrice affiancate
Idee per una grande lavanderia multiuso tradizionale con lavello sottopiano, ante bianche, pareti grigie e lavatrice e asciugatrice affiancate

This beautiful showcase home offers a blend of crisp, uncomplicated modern lines and a touch of farmhouse architectural details. The 5,100 square feet single level home with 5 bedrooms, 3 ½ baths with a large vaulted bonus room over the garage is delightfully welcoming.
For more photos of this project visit our website: https://wendyobrienid.com.
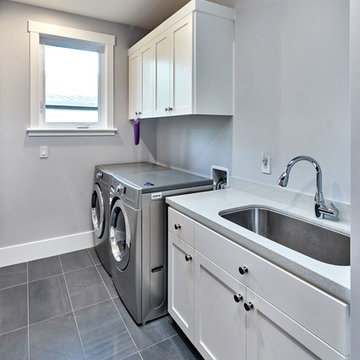
Esempio di una lavanderia multiuso chic di medie dimensioni con lavello sottopiano, ante in stile shaker, ante bianche, top in quarzo composito, pareti grigie, pavimento in gres porcellanato e lavatrice e asciugatrice affiancate
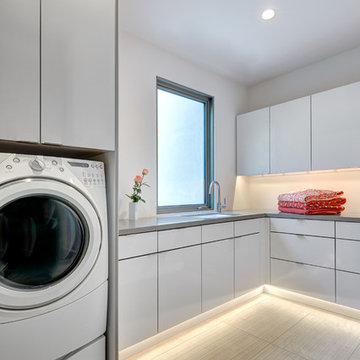
This gorgeous modern Laundry room is completely self-contained for the families every laundry need. Luxury Poggenpohl cabinets have a high gloss finish and are are completed with Poggenpohl hardware. The Caesarstone countertops were selected for their supreme durability an easy maintenance. Placing the arched faucet to one side allowed us to fit a large sink in shallower than standard cabinets. Under cabinet lighting as well as lighting at the toe kicks enhance the overall feeling of the space.
Photography by Fred Donham of PhotographerLink

Shoot 2 Sell
Foto di una lavanderia multiuso country di medie dimensioni con ante in stile shaker, ante bianche, paraspruzzi con piastrelle diamantate, lavello sottopiano, top in granito, pareti grigie, parquet scuro e lavatrice e asciugatrice affiancate
Foto di una lavanderia multiuso country di medie dimensioni con ante in stile shaker, ante bianche, paraspruzzi con piastrelle diamantate, lavello sottopiano, top in granito, pareti grigie, parquet scuro e lavatrice e asciugatrice affiancate

We just recently converted an unused bedroom into a combination guest bath/laundry room for a couple whose children are grown.
The left side of the room includes a storage cabinet, a folding counter with clothes hampers underneath and a build-in ironing board as well as a hanging section and a stackable washer and dryer. On the ride side is the toilet, sink and shower. It is not only a versatile use of space but because of its size, color and layout the owners also enjoy doing laundry now!
3.664 Foto di lavanderie multiuso con lavello sottopiano
6