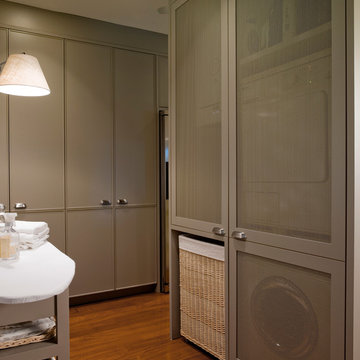892 Foto di lavanderie marroni con ante grigie
Filtra anche per:
Budget
Ordina per:Popolari oggi
101 - 120 di 892 foto
1 di 3

Boot room storage and cloakroom
Immagine di una grande lavanderia multiuso country con ante a filo, ante grigie e top in legno
Immagine di una grande lavanderia multiuso country con ante a filo, ante grigie e top in legno

Laundry room || Remodel || the previous mudroom was repurposed into the Laundry with easy access to the Kitchen. Featuring a laundry chute from the second floor into an upper cabinet. refinished hardwood flooring, tile backsplash. Across from the Laundry Room is the new walk-in Pantry. Both are accessed off the hallway to the existing garage.

A Bootility room can be dog friendly too. In addition to your usual storage solutions, you can design a comfortable nook for a dog bed, a dedicated food station and hooks for leads. There is also a trend for purpose-built pet showers, ideal for washing muddy paws after a long country walk.
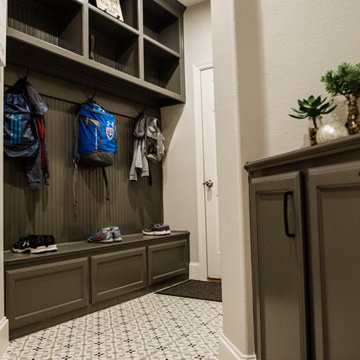
Esempio di una lavanderia multiuso chic di medie dimensioni con ante con riquadro incassato, ante grigie, top in legno, pareti grigie, lavatrice e asciugatrice affiancate e top grigio
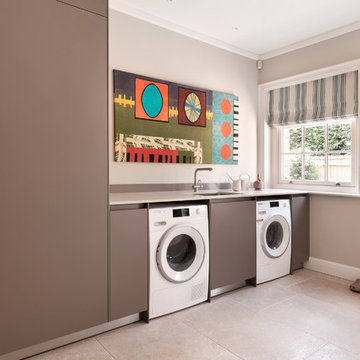
Kitchen by bulthaup, Mayfair
Photo credit - Alex James Photography
Immagine di una sala lavanderia scandinava con lavello sottopiano, ante lisce, ante grigie, pareti grigie, lavatrice e asciugatrice affiancate, pavimento beige e top bianco
Immagine di una sala lavanderia scandinava con lavello sottopiano, ante lisce, ante grigie, pareti grigie, lavatrice e asciugatrice affiancate, pavimento beige e top bianco
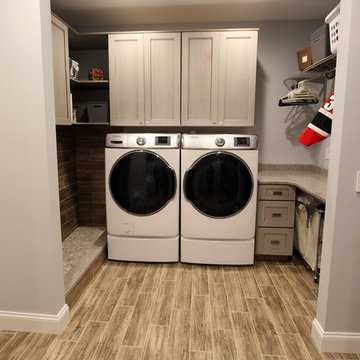
In this laundry room we reconfigured the area by removing walls, making the bathroom smaller and installing a mud room with cubbie storage and a dog shower area. The cabinets installed are Medallion Gold series Stockton flat panel, cherry wood in Peppercorn. 3” Manor pulls and 1” square knobs in Satin Nickel. On the countertop Silestone Quartz in Alpine White. The tile in the dog shower is Daltile Season Woods Collection in Autumn Woods Color. The floor is VTC Island Stone.

The laundry room was placed between the front of the house (kitchen/dining/formal living) and the back game/informal family room. Guests frequently walked by this normally private area.
Laundry room now has tall cleaning storage and custom cabinet to hide the washer/dryer when not in use. A new sink and faucet create a functional cleaning and serving space and a hidden waste bin sits on the right.
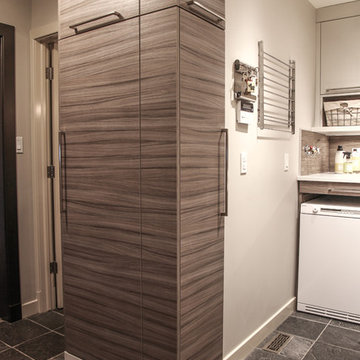
Karen was an existing client of ours who was tired of the crowded and cluttered laundry/mudroom that did not work well for her young family. The washer and dryer were right in the line of traffic when you stepped in her back entry from the garage and there was a lack of a bench for changing shoes/boots.
Planning began… then along came a twist! A new puppy that will grow to become a fair sized dog would become part of the family. Could the design accommodate dog grooming and a daytime “kennel” for when the family is away?
Having two young boys, Karen wanted to have custom features that would make housekeeping easier so custom drawer drying racks and ironing board were included in the design. All slab-style cabinet and drawer fronts are sturdy and easy to clean and the family’s coats and necessities are hidden from view while close at hand.
The selected quartz countertops, slate flooring and honed marble wall tiles will provide a long life for this hard working space. The enameled cast iron sink which fits puppy to full-sized dog (given a boost) was outfitted with a faucet conducive to dog washing, as well as, general clean up. And the piece de resistance is the glass, Dutch pocket door which makes the family dog feel safe yet secure with a view into the rest of the house. Karen and her family enjoy the organized, tidy space and how it works for them.

Esempio di una grande sala lavanderia tradizionale con lavello stile country, ante con bugna sagomata, ante grigie, top in superficie solida, paraspruzzi in perlinato, pareti beige, pavimento in terracotta, lavatrice e asciugatrice affiancate, pavimento arancione, top nero, soffitto in perlinato e pareti in perlinato

Idee per una sala lavanderia classica di medie dimensioni con lavello da incasso, ante lisce, pavimento in gres porcellanato, lavatrice e asciugatrice affiancate, pavimento marrone, ante grigie e pareti beige

2nd floor Laundry
Rigsby Group, Inc.
Esempio di un piccolo ripostiglio-lavanderia tradizionale con ante in stile shaker, ante grigie, pareti bianche, pavimento con piastrelle in ceramica e lavatrice e asciugatrice affiancate
Esempio di un piccolo ripostiglio-lavanderia tradizionale con ante in stile shaker, ante grigie, pareti bianche, pavimento con piastrelle in ceramica e lavatrice e asciugatrice affiancate

This unique space is loaded with amenities devoted to pampering four-legged family members, including an island for brushing, built-in water fountain, and hideaway food dish holders.
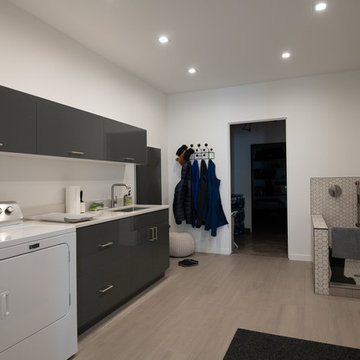
Laundry Room with dog wash
Esempio di una sala lavanderia design di medie dimensioni con lavello sottopiano, ante lisce, ante grigie, top in quarzite, pareti bianche, pavimento in gres porcellanato, lavatrice e asciugatrice affiancate, pavimento beige e top bianco
Esempio di una sala lavanderia design di medie dimensioni con lavello sottopiano, ante lisce, ante grigie, top in quarzite, pareti bianche, pavimento in gres porcellanato, lavatrice e asciugatrice affiancate, pavimento beige e top bianco

A beach-front new construction home on Wells Beach. A collaboration with R. Moody and Sons construction. Photographs by James R. Salomon.
Foto di una sala lavanderia stile marinaro con ante in stile shaker, ante grigie, pareti multicolore, lavatrice e asciugatrice a colonna, pavimento multicolore e top nero
Foto di una sala lavanderia stile marinaro con ante in stile shaker, ante grigie, pareti multicolore, lavatrice e asciugatrice a colonna, pavimento multicolore e top nero
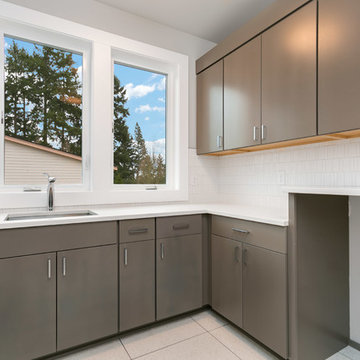
Upstairs laundry room with ample storage and a special characteristic of a quartz top above the space for the washer and dryer.
Idee per una sala lavanderia minimal di medie dimensioni con lavatoio, ante lisce, ante grigie, top in quarzo composito, pareti grigie, pavimento con piastrelle in ceramica, lavatrice e asciugatrice affiancate, pavimento grigio e top bianco
Idee per una sala lavanderia minimal di medie dimensioni con lavatoio, ante lisce, ante grigie, top in quarzo composito, pareti grigie, pavimento con piastrelle in ceramica, lavatrice e asciugatrice affiancate, pavimento grigio e top bianco

This contemporary compact laundry room packs a lot of punch and personality. With it's gold fixtures and hardware adding some glitz, the grey cabinetry, industrial floors and patterned backsplash tile brings interest to this small space. Fully loaded with hanging racks, large accommodating sink, vacuum/ironing board storage & laundry shoot, this laundry room is not only stylish but function forward.
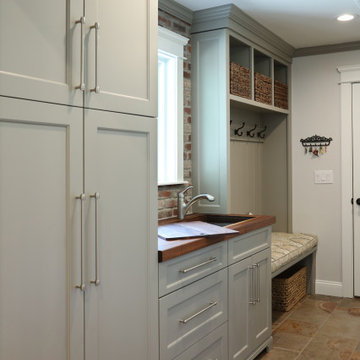
Multi-utility room incorporating laundry, mudroom and guest bath. Including tall pantry storage cabinets, bench and storage for coats.
Pocket door separating laundry mudroom from kitchen. Utility sink with butcher block counter and sink cover lid.

Laundry room.
Idee per una sala lavanderia mediterranea di medie dimensioni con lavello sottopiano, ante in stile shaker, ante grigie, top in superficie solida, pareti bianche, parquet chiaro, lavatrice e asciugatrice a colonna e top bianco
Idee per una sala lavanderia mediterranea di medie dimensioni con lavello sottopiano, ante in stile shaker, ante grigie, top in superficie solida, pareti bianche, parquet chiaro, lavatrice e asciugatrice a colonna e top bianco

Josh Partee
Immagine di una lavanderia minimal con ante grigie, pareti blu, top in legno e top marrone
Immagine di una lavanderia minimal con ante grigie, pareti blu, top in legno e top marrone
892 Foto di lavanderie marroni con ante grigie
6
