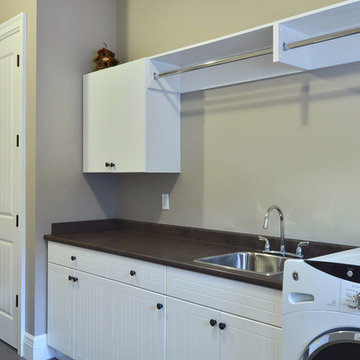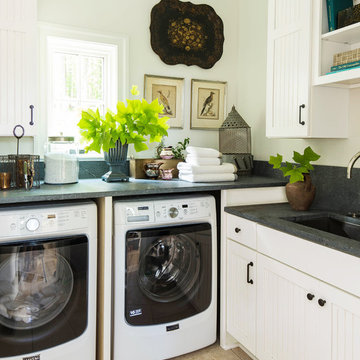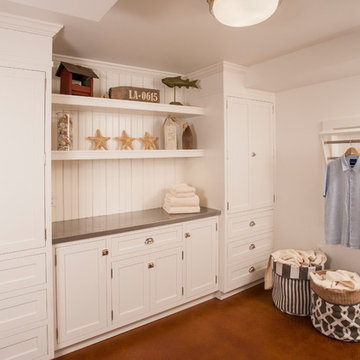276 Foto di lavanderie con top in saponaria e top in zinco
Filtra anche per:
Budget
Ordina per:Popolari oggi
1 - 20 di 276 foto
1 di 3

The homeowner was used to functioning with a stacked washer and dryer. As part of the primary suite addition and kitchen remodel, we relocated the laundry utilities. The new side-by-side configuration was optimal to create a large folding space for the homeowner.
Now, function and beauty are found in the new laundry room. A neutral black countertop was designed over the washer and dryer, providing a durable folding space. A full-height linen cabinet is utilized for broom/vacuum storage. The hand-painted decorative tile backsplash provides a beautiful focal point while also providing waterproofing for the drip-dry hanging rod. Bright brushed brass hardware pop against the blues used in the space.

Foto di una sala lavanderia tradizionale di medie dimensioni con lavello stile country, ante in stile shaker, ante bianche, top in zinco, pareti bianche, pavimento in cemento e lavatrice e asciugatrice affiancate

This laundry Room celebrates the act of service with vaulted ceiling, desk area and plenty of work surface laundry folding and crafts.
Photo by Reed brown

Ispirazione per una grande lavanderia tradizionale con ante in stile shaker, ante bianche, top in saponaria, pavimento in ardesia, lavatrice e asciugatrice nascoste, top grigio e pareti grigie

This unique space is loaded with amenities devoted to pampering four-legged family members, including an island for brushing, built-in water fountain, and hideaway food dish holders.

Despite not having a view of the mountains, the windows of this multi-use laundry/prep room serve an important function by allowing one to keep an eye on the exterior dog-run enclosure. Beneath the window (and near to the dog-washing station) sits a dedicated doggie door for easy, four-legged access.
Custom windows, doors, and hardware designed and furnished by Thermally Broken Steel USA.
Other sources:
Western Hemlock wall and ceiling paneling: reSAWN TIMBER Co.

Partial view of Laundry room with custom designed & fabricated soapstone utility sink with integrated drain board and custom raw steel legs. Laundry features two stacked washer / dryer sets. Painted ship-lap walls with decorative raw concrete floor tiles. View to adjacent mudroom that includes a small built-in office space.

This new home was built on an old lot in Dallas, TX in the Preston Hollow neighborhood. The new home is a little over 5,600 sq.ft. and features an expansive great room and a professional chef’s kitchen. This 100% brick exterior home was built with full-foam encapsulation for maximum energy performance. There is an immaculate courtyard enclosed by a 9' brick wall keeping their spool (spa/pool) private. Electric infrared radiant patio heaters and patio fans and of course a fireplace keep the courtyard comfortable no matter what time of year. A custom king and a half bed was built with steps at the end of the bed, making it easy for their dog Roxy, to get up on the bed. There are electrical outlets in the back of the bathroom drawers and a TV mounted on the wall behind the tub for convenience. The bathroom also has a steam shower with a digital thermostatic valve. The kitchen has two of everything, as it should, being a commercial chef's kitchen! The stainless vent hood, flanked by floating wooden shelves, draws your eyes to the center of this immaculate kitchen full of Bluestar Commercial appliances. There is also a wall oven with a warming drawer, a brick pizza oven, and an indoor churrasco grill. There are two refrigerators, one on either end of the expansive kitchen wall, making everything convenient. There are two islands; one with casual dining bar stools, as well as a built-in dining table and another for prepping food. At the top of the stairs is a good size landing for storage and family photos. There are two bedrooms, each with its own bathroom, as well as a movie room. What makes this home so special is the Casita! It has its own entrance off the common breezeway to the main house and courtyard. There is a full kitchen, a living area, an ADA compliant full bath, and a comfortable king bedroom. It’s perfect for friends staying the weekend or in-laws staying for a month.
Esempio di una lavanderia multiuso chic di medie dimensioni con lavello sottopiano, ante in stile shaker, ante bianche, top in saponaria, pareti blu, pavimento in gres porcellanato, lavatrice e asciugatrice affiancate, pavimento marrone e top nero

Idee per una grande sala lavanderia classica con ante con bugna sagomata, ante verdi, lavatrice e asciugatrice affiancate, top nero, lavello sottopiano, pareti bianche, pavimento nero e top in saponaria

The laundry room features Soapstone countertops and a basketweave travetine wainscot
Photo Credit: Bella Vita Photography
Ispirazione per una grande lavanderia multiuso country con lavello stile country, ante con riquadro incassato, ante bianche, top in saponaria, pareti beige, pavimento in legno massello medio, lavatrice e asciugatrice affiancate, pavimento marrone e top grigio
Ispirazione per una grande lavanderia multiuso country con lavello stile country, ante con riquadro incassato, ante bianche, top in saponaria, pareti beige, pavimento in legno massello medio, lavatrice e asciugatrice affiancate, pavimento marrone e top grigio

Check out the laundry details as well. The beloved house cats claimed the entire corner of cabinetry for the ultimate maze (and clever litter box concealment).

Perfect Laundry Room for making laundry task seem pleasant! BM White Dove and SW Comfort Gray Barn Doors. Pewter Hardware. Construction by Borges Brooks Builders.
Fletcher Isaacs Photography

This spacious laundry room off the kitchen with black soapstone countertops and white bead board paneling also serves as a mudroom.
Idee per una grande lavanderia multiuso chic con pareti verdi, pavimento beige, lavello sottopiano, ante con riquadro incassato, ante in legno scuro, top in saponaria, pavimento in pietra calcarea, lavatrice e asciugatrice affiancate e top nero
Idee per una grande lavanderia multiuso chic con pareti verdi, pavimento beige, lavello sottopiano, ante con riquadro incassato, ante in legno scuro, top in saponaria, pavimento in pietra calcarea, lavatrice e asciugatrice affiancate e top nero

SeeVirtual Marketing & Photography
www.seevirtual360.com
Foto di una grande sala lavanderia chic con lavello da incasso, pareti beige, ante bianche, top in saponaria e lavatrice e asciugatrice affiancate
Foto di una grande sala lavanderia chic con lavello da incasso, pareti beige, ante bianche, top in saponaria e lavatrice e asciugatrice affiancate

Ispirazione per una sala lavanderia classica di medie dimensioni con lavello sottopiano, ante in stile shaker, ante bianche, top in saponaria, pareti bianche, pavimento con piastrelle in ceramica, lavatrice e asciugatrice affiancate e pavimento beige

Open cubbies were placed near the back door in this mudroom / laundry room. The vertical storage is shoe storage and the horizontal storage is great space for baskets and dog storage. A metal sheet pan from a local hardware store was framed for displaying artwork. The bench top is stained to hide wear and tear. The coat hook rail was a DIY project the homeowner did to add a bit of whimsy to the space.

Esempio di una lavanderia tradizionale di medie dimensioni con ante a filo, ante grigie, top in saponaria, pareti beige, pavimento in ardesia, lavatrice e asciugatrice a colonna e lavello sottopiano

MichaelChristiePhotography
Ispirazione per una sala lavanderia country di medie dimensioni con lavello sottopiano, ante in stile shaker, ante bianche, top in saponaria, pareti grigie, parquet scuro, lavatrice e asciugatrice a colonna, pavimento marrone e top grigio
Ispirazione per una sala lavanderia country di medie dimensioni con lavello sottopiano, ante in stile shaker, ante bianche, top in saponaria, pareti grigie, parquet scuro, lavatrice e asciugatrice a colonna, pavimento marrone e top grigio

Ispirazione per una sala lavanderia classica di medie dimensioni con ante in stile shaker, ante bianche, top in zinco, pareti bianche, pavimento in cemento e lavatrice e asciugatrice affiancate
276 Foto di lavanderie con top in saponaria e top in zinco
1