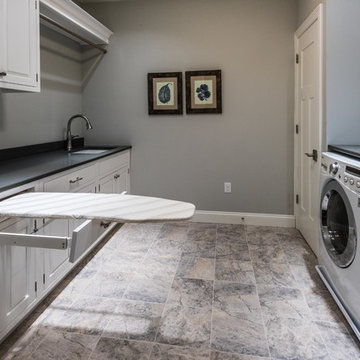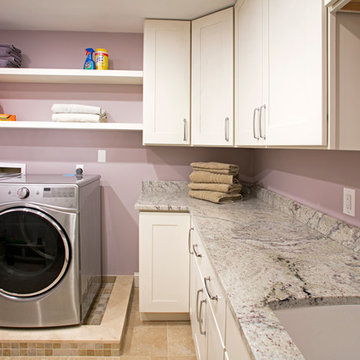5.368 Foto di lavanderie con top in granito e top alla veneziana
Filtra anche per:
Budget
Ordina per:Popolari oggi
21 - 40 di 5.368 foto
1 di 3

Foto di una sala lavanderia stile rurale di medie dimensioni con lavello sottopiano, ante in legno scuro, top in granito, pavimento in ardesia, lavatrice e asciugatrice affiancate, pavimento grigio, top grigio, ante in stile shaker e pareti marroni

Immagine di una grande lavanderia multiuso country con ante con bugna sagomata, ante bianche, top in granito, pareti grigie, pavimento in gres porcellanato, lavatrice e asciugatrice affiancate, pavimento multicolore e top blu

James Meyer Photography
Idee per una lavanderia moderna di medie dimensioni con lavello sottopiano, ante in legno bruno, top in granito, pareti grigie, pavimento con piastrelle in ceramica, lavatrice e asciugatrice affiancate, pavimento grigio, top nero e nessun'anta
Idee per una lavanderia moderna di medie dimensioni con lavello sottopiano, ante in legno bruno, top in granito, pareti grigie, pavimento con piastrelle in ceramica, lavatrice e asciugatrice affiancate, pavimento grigio, top nero e nessun'anta

Darby Kate Photography
Esempio di una grande sala lavanderia country con lavello stile country, ante in stile shaker, ante bianche, top in granito, pareti bianche, pavimento con piastrelle in ceramica, lavatrice e asciugatrice affiancate, pavimento grigio e top nero
Esempio di una grande sala lavanderia country con lavello stile country, ante in stile shaker, ante bianche, top in granito, pareti bianche, pavimento con piastrelle in ceramica, lavatrice e asciugatrice affiancate, pavimento grigio e top nero

Photo taken as you walk into the Laundry Room from the Garage. Doorway to Kitchen is to the immediate right in photo. Photo tile mural (from The Tile Mural Store www.tilemuralstore.com ) behind the sink was used to evoke nature and waterfowl on the nearby Chesapeake Bay, as well as an entry focal point of interest for the room.
Photo taken by homeowner.

Liz Andrews Photography and Design
Immagine di una sala lavanderia minimal di medie dimensioni con lavello sottopiano, ante lisce, pareti bianche, lavatrice e asciugatrice affiancate, top bianco, ante in legno chiaro, top in granito, paraspruzzi bianco, paraspruzzi con piastrelle in ceramica, pavimento con piastrelle in ceramica e pavimento bianco
Immagine di una sala lavanderia minimal di medie dimensioni con lavello sottopiano, ante lisce, pareti bianche, lavatrice e asciugatrice affiancate, top bianco, ante in legno chiaro, top in granito, paraspruzzi bianco, paraspruzzi con piastrelle in ceramica, pavimento con piastrelle in ceramica e pavimento bianco

Foto di una piccola lavanderia multiuso chic con lavello sottopiano, ante in stile shaker, ante grigie, top in granito, pareti bianche, lavatrice e asciugatrice a colonna, pavimento multicolore, top nero e pavimento in cemento

Ispirazione per una lavanderia multiuso classica di medie dimensioni con lavello sottopiano, ante con riquadro incassato, ante in legno bruno, pareti beige, parquet scuro, lavatrice e asciugatrice affiancate, pavimento marrone, top beige e top in granito

Libbie Holmes Photography
Immagine di una grande lavanderia multiuso chic con lavello sottopiano, ante con bugna sagomata, ante in legno bruno, top in granito, pareti grigie, pavimento in cemento, lavatrice e asciugatrice affiancate e pavimento grigio
Immagine di una grande lavanderia multiuso chic con lavello sottopiano, ante con bugna sagomata, ante in legno bruno, top in granito, pareti grigie, pavimento in cemento, lavatrice e asciugatrice affiancate e pavimento grigio

This expansive laundry room, mud room is a dream come true for this new home nestled in the Colorado Rockies in Fraser Valley. This is a beautiful transition from outside to the great room beyond. A place to sit, take off your boots and coat and plenty of storage.

With a panoramic back deck overlooking downtown Asheville, this home is positioned on a sloping such that there is ample, level driveway, and plenty of windows to take in the long-range mountain views. Open interior spaces and lots of lighting and ample master closet space were important to these clients.
A practical, dog-washing station in the mudroom doubles as a handy rinse-off spot for muddy shoes or boots.

Jenna & Lauren Weiler
Ispirazione per una lavanderia minimalista di medie dimensioni con lavello sottopiano, ante lisce, ante grigie, top in granito, pareti beige, pavimento in laminato, lavatrice e asciugatrice a colonna e pavimento multicolore
Ispirazione per una lavanderia minimalista di medie dimensioni con lavello sottopiano, ante lisce, ante grigie, top in granito, pareti beige, pavimento in laminato, lavatrice e asciugatrice a colonna e pavimento multicolore

Functional Mudroom & Laundry Combo
Esempio di una lavanderia multiuso classica di medie dimensioni con lavello sottopiano, ante in stile shaker, ante bianche, top in granito, pareti grigie, pavimento con piastrelle in ceramica, lavatrice e asciugatrice a colonna e pavimento grigio
Esempio di una lavanderia multiuso classica di medie dimensioni con lavello sottopiano, ante in stile shaker, ante bianche, top in granito, pareti grigie, pavimento con piastrelle in ceramica, lavatrice e asciugatrice a colonna e pavimento grigio

Immagine di una sala lavanderia chic di medie dimensioni con ante in stile shaker, ante grigie, top in granito, pareti grigie, pavimento in vinile, lavatrice e asciugatrice affiancate e pavimento beige

Basement laundry idea that incorporates a double utility sink and enough cabinetry for storage purpose.
Esempio di una lavanderia multiuso chic di medie dimensioni con lavatoio, ante con bugna sagomata, ante bianche, top in granito, pareti beige, pavimento in vinile, lavatrice e asciugatrice affiancate, pavimento marrone e top beige
Esempio di una lavanderia multiuso chic di medie dimensioni con lavatoio, ante con bugna sagomata, ante bianche, top in granito, pareti beige, pavimento in vinile, lavatrice e asciugatrice affiancate, pavimento marrone e top beige

Let there be light. There will be in this sunny style designed to capture amazing views as well as every ray of sunlight throughout the day. Architectural accents of the past give this modern barn-inspired design a historical look and importance. Custom details enhance both the exterior and interior, giving this home real curb appeal. Decorative brackets and large windows surround the main entrance, welcoming friends and family to the handsome board and batten exterior, which also features a solid stone foundation, varying symmetrical roof lines with interesting pitches, trusses, and a charming cupola over the garage. Once inside, an open floor plan provides both elegance and ease. A central foyer leads into the 2,700-square-foot main floor and directly into a roomy 18 by 19-foot living room with a natural fireplace and soaring ceiling heights open to the second floor where abundant large windows bring the outdoors in. Beyond is an approximately 200 square foot screened porch that looks out over the verdant backyard. To the left is the dining room and open-plan family-style kitchen, which, at 16 by 14-feet, has space to accommodate both everyday family and special occasion gatherings. Abundant counter space, a central island and nearby pantry make it as convenient as it is attractive. Also on this side of the floor plan is the first-floor laundry and a roomy mudroom sure to help you keep your family organized. The plan’s right side includes more private spaces, including a large 12 by 17-foot master bedroom suite with natural fireplace, master bath, sitting area and walk-in closet, and private study/office with a large file room. The 1,100-square foot second level includes two spacious family bedrooms and a cozy 10 by 18-foot loft/sitting area. More fun awaits in the 1,600-square-foot lower level, with an 8 by 12-foot exercise room, a hearth room with fireplace, a billiards and refreshment space and a large home theater.

Designer Viewpoint - Photography
http://designerviewpoint3.com
Immagine di una lavanderia country con ante a filo, ante bianche, top in granito, pareti blu, pavimento in linoleum e lavatrice e asciugatrice affiancate
Immagine di una lavanderia country con ante a filo, ante bianche, top in granito, pareti blu, pavimento in linoleum e lavatrice e asciugatrice affiancate

Esempio di una sala lavanderia contemporanea di medie dimensioni con lavello sottopiano, ante lisce, ante in legno scuro, top in granito, pareti bianche, pavimento in travertino, lavatrice e asciugatrice affiancate e pavimento beige

Design/Build custom home in Hummelstown, PA. This transitional style home features a timeless design with on-trend finishes and features. An outdoor living retreat features a pool, landscape lighting, playground, outdoor seating, and more.

Randy Bye
Idee per una grande sala lavanderia tradizionale con lavello sottopiano, ante in stile shaker, ante bianche, top in granito, pareti viola, pavimento in gres porcellanato e lavatrice e asciugatrice affiancate
Idee per una grande sala lavanderia tradizionale con lavello sottopiano, ante in stile shaker, ante bianche, top in granito, pareti viola, pavimento in gres porcellanato e lavatrice e asciugatrice affiancate
5.368 Foto di lavanderie con top in granito e top alla veneziana
2