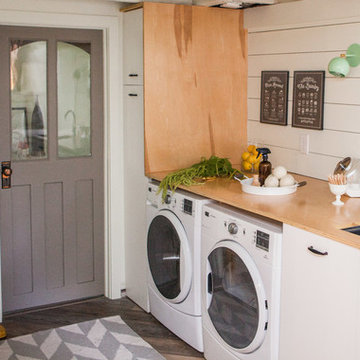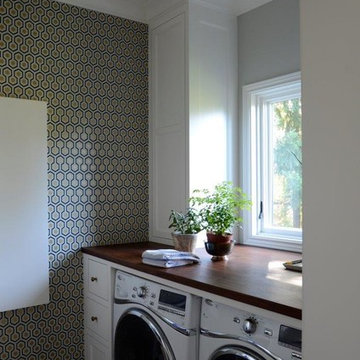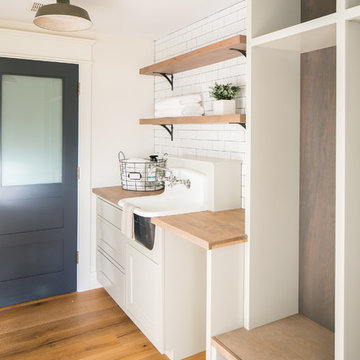282 Foto di lavanderie con top in legno e pavimento marrone
Filtra anche per:
Budget
Ordina per:Popolari oggi
1 - 20 di 282 foto
1 di 3

See It 360
Idee per una sala lavanderia country con lavello stile country, ante in stile shaker, ante verdi, top in legno, pareti bianche, pavimento in mattoni, lavatrice e asciugatrice affiancate, pavimento marrone e top marrone
Idee per una sala lavanderia country con lavello stile country, ante in stile shaker, ante verdi, top in legno, pareti bianche, pavimento in mattoni, lavatrice e asciugatrice affiancate, pavimento marrone e top marrone

Indigo blue Fabuwood cabinets for a laundry room with a custom butcher block countertop
Foto di un piccolo ripostiglio-lavanderia stile marinaro con lavello sottopiano, ante in stile shaker, ante blu, top in legno, pareti bianche, pavimento in laminato, lavatrice e asciugatrice affiancate, pavimento marrone e top marrone
Foto di un piccolo ripostiglio-lavanderia stile marinaro con lavello sottopiano, ante in stile shaker, ante blu, top in legno, pareti bianche, pavimento in laminato, lavatrice e asciugatrice affiancate, pavimento marrone e top marrone

Esempio di una sala lavanderia rustica di medie dimensioni con lavello stile country, ante in stile shaker, ante in legno bruno, top in legno, pareti marroni, parquet scuro, lavatrice e asciugatrice a colonna, pavimento marrone e top marrone

Esempio di una lavanderia multiuso country di medie dimensioni con lavello sottopiano, ante lisce, ante bianche, top in legno, pareti bianche, parquet scuro, lavatrice e asciugatrice affiancate e pavimento marrone

Idee per una sala lavanderia classica di medie dimensioni con ante in stile shaker, ante bianche, top in legno, pareti grigie, parquet scuro, lavatrice e asciugatrice affiancate e pavimento marrone

Walnut countertops on the mudroom island is a great durable surface that can be blemished and sanded out. The overhang at the end is the perfect spot for kids to do homework after a long day at school. The lockers offer a great spot for everyday items to be stored and organized for each child.

Floors of Stone
Our Aged Oak Porcelain tiles have been taken through from the kitchen to this beautiful Utility room.
Immagine di un'ampia lavanderia country con lavello stile country, ante in stile shaker, ante grigie, top in legno, pareti bianche, pavimento in gres porcellanato e pavimento marrone
Immagine di un'ampia lavanderia country con lavello stile country, ante in stile shaker, ante grigie, top in legno, pareti bianche, pavimento in gres porcellanato e pavimento marrone

We updated this laundry room by installing Medallion Silverline Jackson Flat Panel cabinets in white icing color. The countertops are a custom Natural Black Walnut wood top with a Mockett charging station and a Porter single basin farmhouse sink and Moen Arbor high arc faucet. The backsplash is Ice White Wow Subway Tile. The floor is Durango Tumbled tile.

Immagine di una grande lavanderia multiuso country con ante in stile shaker, ante bianche, parquet scuro, top in legno, pareti beige e pavimento marrone

Esempio di una lavanderia multiuso country di medie dimensioni con ante in stile shaker, ante bianche, top in legno, pareti bianche, lavatrice e asciugatrice affiancate e pavimento marrone

This portion of the remodel was designed by removing updating the laundry closet, installing IKEA cabinets with custom IKEA fronts by Dendra Doors, maple butcher block countertop, front load washer and dryer, and painting the existing closet doors to freshen up the look of the space.

Esempio di una sala lavanderia tradizionale di medie dimensioni con ante a filo, ante bianche, top in legno, pareti gialle, parquet scuro, lavatrice e asciugatrice affiancate, pavimento marrone e top marrone

The compact and functional ground floor utility room and WC has been positioned where the original staircase used to be in the centre of the house.
We kept to a paired down utilitarian style and palette when designing this practical space. A run of bespoke birch plywood full height cupboards for coats and shoes and a laundry cupboard with a stacked washing machine and tumble dryer. Tucked at the end is an enamel bucket sink and lots of open shelving storage. A simple white grid of tiles and the natural finish cork flooring which runs through out the house.

Colin Charles
Idee per una sala lavanderia stile marinaro con lavello da incasso, ante lisce, ante bianche, top in legno, pareti bianche, pavimento in legno massello medio, lavatrice e asciugatrice affiancate, pavimento marrone e top marrone
Idee per una sala lavanderia stile marinaro con lavello da incasso, ante lisce, ante bianche, top in legno, pareti bianche, pavimento in legno massello medio, lavatrice e asciugatrice affiancate, pavimento marrone e top marrone

Immagine di una lavanderia country di medie dimensioni con ante in stile shaker, top in legno, pavimento in legno massello medio e pavimento marrone

Utility room joinery was made bespoke and to match the style of the kitchen.
Photography by Chris Snook
Ispirazione per una lavanderia country di medie dimensioni con lavello stile country, ante in stile shaker, top in legno, pareti grigie, pavimento in gres porcellanato, lavatrice e asciugatrice nascoste, pavimento marrone e ante blu
Ispirazione per una lavanderia country di medie dimensioni con lavello stile country, ante in stile shaker, top in legno, pareti grigie, pavimento in gres porcellanato, lavatrice e asciugatrice nascoste, pavimento marrone e ante blu

Shivani Mirpuri
Immagine di una sala lavanderia classica di medie dimensioni con lavello da incasso, ante in stile shaker, ante bianche, top in legno, pareti beige, parquet scuro, lavatrice e asciugatrice affiancate, pavimento marrone e top marrone
Immagine di una sala lavanderia classica di medie dimensioni con lavello da incasso, ante in stile shaker, ante bianche, top in legno, pareti beige, parquet scuro, lavatrice e asciugatrice affiancate, pavimento marrone e top marrone

かわいいを取り入れた家づくりがいい。
無垢の床など自然素材を多めにシンプルに。
お気に入りの場所はちょっとした広くしたお風呂。
家族みんなで動線を考え、たったひとつ間取りにたどり着いた。
コンパクトだけど快適に暮らせるようなつくりを。
そんな理想を取り入れた建築計画を一緒に考えました。
そして、家族の想いがまたひとつカタチになりました。
家族構成:30代夫婦
施工面積: 132.9㎡(40.12坪)
竣工:2022年1月

A small dated powder room gets re-invented!
Our client was looking to update her powder room/laundry room, we designed and installed wood paneling to match the style of the house. Our client selected this fabulous wallpaper and choose a vibrant green for the wall paneling and all the trims, the white ceramic sink and toilet look fresh and clean. A long and narrow medicine cabinet with 2 white globe sconces completes the look, on the opposite side of the room the washer and drier are tucked in under a wood counter also painted green.

This laundry room in Scotch Plains, NJ, is just outside the master suite. Barn doors provide visual and sound screening. Galaxy Building, In House Photography.
282 Foto di lavanderie con top in legno e pavimento marrone
1