288 Foto di lavanderie con pavimento in laminato e pavimento marrone
Filtra anche per:
Budget
Ordina per:Popolari oggi
1 - 20 di 288 foto
1 di 3

Esempio di una piccola sala lavanderia tradizionale con ante lisce, ante bianche, top in laminato, pareti grigie, pavimento in laminato, lavatrice e asciugatrice affiancate, pavimento marrone e top bianco

Indigo blue Fabuwood cabinets for a laundry room with a custom butcher block countertop
Foto di un piccolo ripostiglio-lavanderia stile marinaro con lavello sottopiano, ante in stile shaker, ante blu, top in legno, pareti bianche, pavimento in laminato, lavatrice e asciugatrice affiancate, pavimento marrone e top marrone
Foto di un piccolo ripostiglio-lavanderia stile marinaro con lavello sottopiano, ante in stile shaker, ante blu, top in legno, pareti bianche, pavimento in laminato, lavatrice e asciugatrice affiancate, pavimento marrone e top marrone

Fun & Colourful makes Laundry less of a chore! durable quartz countertops are perfect for heavy duty utility rooms. An open shelf above the machines offers great storage and easy access to detergents and cleaning supplies

This Huntington Woods lower level renovation was recently finished in September of 2019. Created for a busy family of four, we designed the perfect getaway complete with custom millwork throughout, a complete gym, spa bathroom, craft room, laundry room, and most importantly, entertaining and living space.
From the main floor, a single pane glass door and decorative wall sconce invites us down. The patterned carpet runner and custom metal railing leads to handmade shiplap and millwork to create texture and depth. The reclaimed wood entertainment center allows for the perfect amount of storage and display. Constructed of wire brushed white oak, it becomes the focal point of the living space.
It’s easy to come downstairs and relax at the eye catching reclaimed wood countertop and island, with undercounter refrigerator and wine cooler to serve guests. Our gym contains a full length wall of glass, complete with rubber flooring, reclaimed wall paneling, and custom metalwork for shelving.
The office/craft room is concealed behind custom sliding barn doors, a perfect spot for our homeowner to write while the kids can use the Dekton countertops for crafts. The spa bathroom has heated floors, a steam shower, full surround lighting and a custom shower frame system to relax in total luxury. Our laundry room is whimsical and fresh, with rustic plank herringbone tile.
With this space layout and renovation, the finished basement is designed to be a perfect spot to entertain guests, watch a movie with the kids or even date night!

This portion of the remodel was designed by removing updating the laundry closet, installing IKEA cabinets with custom IKEA fronts by Dendra Doors, maple butcher block countertop, front load washer and dryer, and painting the existing closet doors to freshen up the look of the space.

We were excited to work with this client for a third time! This time they asked Thompson Remodeling to revamp the main level of their home to better support their lifestyle. The existing closed floor plan had all four of the main living spaces as individual rooms. We listened to their needs and created a design that included removing some walls and switching up the location of a few rooms for better flow.
The new and improved floor plan features an open kitchen (previously the enclosed den) and living room area with fully remodeled kitchen. We removed the walls in the dining room to create a larger dining room and den area and reconfigured the old kitchen space into a first floor laundry room/powder room combo. Lastly, we created a rear mudroom at the back entry to the home.

Idee per una sala lavanderia classica di medie dimensioni con lavatoio, ante con bugna sagomata, ante bianche, pareti gialle, pavimento in laminato, lavatrice e asciugatrice affiancate e pavimento marrone
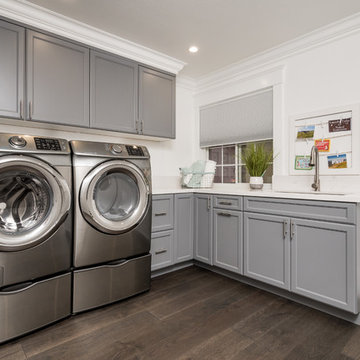
photo by Ian Coleman
Ispirazione per una sala lavanderia minimalista di medie dimensioni con lavello sottopiano, ante in stile shaker, ante blu, top in quarzo composito, pareti bianche, pavimento in laminato, lavatrice e asciugatrice affiancate e pavimento marrone
Ispirazione per una sala lavanderia minimalista di medie dimensioni con lavello sottopiano, ante in stile shaker, ante blu, top in quarzo composito, pareti bianche, pavimento in laminato, lavatrice e asciugatrice affiancate e pavimento marrone

Happy color for a laundry room!
Ispirazione per una lavanderia multiuso moderna di medie dimensioni con lavello a vasca singola, ante lisce, ante gialle, top in laminato, pareti blu, pavimento in laminato, lavatrice e asciugatrice affiancate, pavimento marrone, top giallo e carta da parati
Ispirazione per una lavanderia multiuso moderna di medie dimensioni con lavello a vasca singola, ante lisce, ante gialle, top in laminato, pareti blu, pavimento in laminato, lavatrice e asciugatrice affiancate, pavimento marrone, top giallo e carta da parati
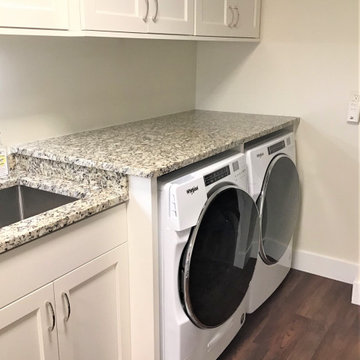
Cabinetry: Showplace EVO
Style: (Laundry) Concord w/ Five Piece Drawers
Finish: Paint Grade – Soft Cream
Countertop: SSU (Laundry) Venetian Ice Granite; (Bath) Butterfly Beige Granite
Plumbing: (Customer’s Own)
Hardware: Richelieu – Pulls in Chrome
Floor: (Customer’s Own)
Interior Designer: Dennis Standhardt Designs
Designer: Andrea Yeip
Contractor: Larry Davis
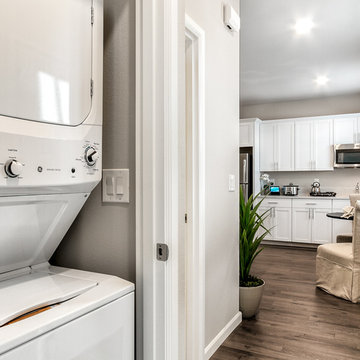
A stackable washer and dryer is included in the NextGen suite and it neatly tucked away yet accessible when needed. This amenity continues to add a touch of privacy while still being until the same roof as the main house.

This home renovation project included a complete gut and reorganization of the main floor, removal of large chimney stack in the middle of the dining room, bringing floors all to same level, moving doors, adding guest bath, master closet, corner fireplace and garage. The result is this beautiful, open, spacious main floor with new kitchen, dining room, living room, master bedroom, master bath, guest bath, laundry room and flooring throughout.

Reforma integral Sube Interiorismo www.subeinteriorismo.com
Biderbost Photo
Immagine di un ripostiglio-lavanderia classico di medie dimensioni con lavello sottopiano, ante con bugna sagomata, ante grigie, top in quarzo composito, paraspruzzi bianco, paraspruzzi in quarzo composito, pareti multicolore, pavimento in laminato, lavasciuga, pavimento marrone, top bianco, soffitto ribassato e carta da parati
Immagine di un ripostiglio-lavanderia classico di medie dimensioni con lavello sottopiano, ante con bugna sagomata, ante grigie, top in quarzo composito, paraspruzzi bianco, paraspruzzi in quarzo composito, pareti multicolore, pavimento in laminato, lavasciuga, pavimento marrone, top bianco, soffitto ribassato e carta da parati

FLOW PHOTOGRAPHY
Immagine di una grande lavanderia multiuso moderna con lavello sottopiano, ante lisce, ante grigie, top in marmo, pareti grigie, pavimento in laminato, lavatrice e asciugatrice affiancate e pavimento marrone
Immagine di una grande lavanderia multiuso moderna con lavello sottopiano, ante lisce, ante grigie, top in marmo, pareti grigie, pavimento in laminato, lavatrice e asciugatrice affiancate e pavimento marrone

A Laundry with a view and an organized tall storage cabinet for cleaning supplies and equipment
Immagine di una lavanderia multiuso country di medie dimensioni con ante lisce, ante verdi, top in quarzo composito, paraspruzzi bianco, paraspruzzi in quarzo composito, pareti beige, pavimento in laminato, lavatrice e asciugatrice affiancate, pavimento marrone, top bianco e soffitto ribassato
Immagine di una lavanderia multiuso country di medie dimensioni con ante lisce, ante verdi, top in quarzo composito, paraspruzzi bianco, paraspruzzi in quarzo composito, pareti beige, pavimento in laminato, lavatrice e asciugatrice affiancate, pavimento marrone, top bianco e soffitto ribassato

Laundry Room Remodel With New Shiplap, Cabinets, Butcher Block Shelves & Folding Table
Idee per una lavanderia tradizionale di medie dimensioni con ante in stile shaker, ante bianche, top in legno, pareti beige, pavimento in laminato, lavatrice e asciugatrice affiancate, pavimento marrone e pareti in perlinato
Idee per una lavanderia tradizionale di medie dimensioni con ante in stile shaker, ante bianche, top in legno, pareti beige, pavimento in laminato, lavatrice e asciugatrice affiancate, pavimento marrone e pareti in perlinato
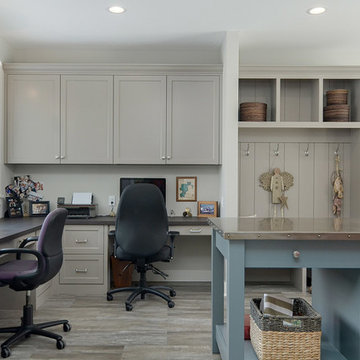
Photo Credit: Red Pine Photography
Foto di una grande lavanderia multiuso stile marinaro con lavello sottopiano, ante lisce, ante bianche, top in quarzo composito, pareti grigie, pavimento in laminato, lavatrice e asciugatrice affiancate, pavimento marrone e top grigio
Foto di una grande lavanderia multiuso stile marinaro con lavello sottopiano, ante lisce, ante bianche, top in quarzo composito, pareti grigie, pavimento in laminato, lavatrice e asciugatrice affiancate, pavimento marrone e top grigio
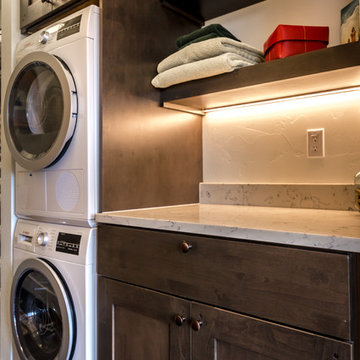
Builder | Middle Park Construction
Photography | Jon Kohlwey
Designer | Tara Bender
Starmark Cabinetry
Ispirazione per una piccola sala lavanderia moderna con ante in stile shaker, ante in legno bruno, top in quarzo composito, pareti bianche, pavimento in laminato, lavatrice e asciugatrice a colonna, pavimento marrone e top bianco
Ispirazione per una piccola sala lavanderia moderna con ante in stile shaker, ante in legno bruno, top in quarzo composito, pareti bianche, pavimento in laminato, lavatrice e asciugatrice a colonna, pavimento marrone e top bianco
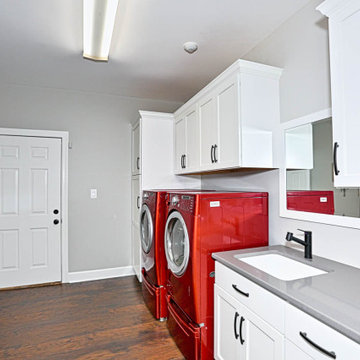
Immagine di una grande sala lavanderia classica con lavello sottopiano, ante in stile shaker, ante bianche, top in quarzite, pareti grigie, pavimento in laminato, lavatrice e asciugatrice affiancate, pavimento marrone e top grigio

The sperate laundry room was integrated into the kitchen and the client loves having the laundry hidden behind cupboards. The door to the backyard allows are easy access to the washing line.
288 Foto di lavanderie con pavimento in laminato e pavimento marrone
1