380 Foto di lavanderie con pavimento in pietra calcarea
Filtra anche per:
Budget
Ordina per:Popolari oggi
81 - 100 di 380 foto
1 di 2
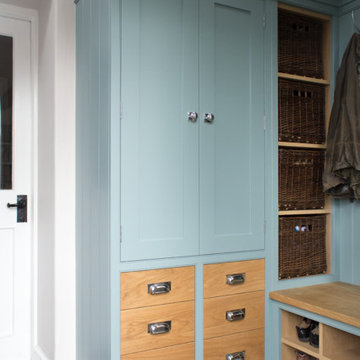
This recently installed boot room in Oval Room Blue by Culshaw, graces this compact entrance hall to a charming country farmhouse. A storage solution like this provides plenty of space for all the outdoor apparel an active family needs. The bootroom, which is in 2 L-shaped halves, comprises of 11 polished chrome hooks for hanging, 2 settles - one of which has a hinged lid for boots etc, 1 set of full height pigeon holes for shoes and boots and a smaller set for handbags. Further storage includes a cupboard with 2 shelves, 6 solid oak drawers and shelving for wicker baskets as well as more shoe storage beneath the second settle. The modules used to create this configuration are: Settle 03, Settle 04, 2x Settle back into corner, Partner Cab DBL 01, Pigeon 02 and 2x INT SIT ON CORNER CAB 03.
Photo: Ian Hampson (iCADworx.co.uk)
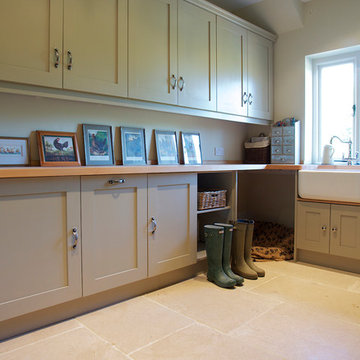
Buscot limestone in a tumbled finish from Artisans of Devizes.
Ispirazione per una lavanderia country con pavimento in pietra calcarea
Ispirazione per una lavanderia country con pavimento in pietra calcarea
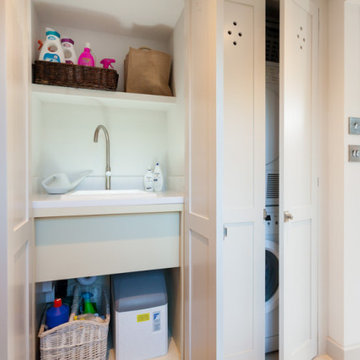
Hidden away Utility Room
Immagine di un ripostiglio-lavanderia country di medie dimensioni con lavello da incasso, ante in stile shaker, ante blu, top in quarzite, pareti bianche, pavimento in pietra calcarea, lavatrice e asciugatrice a colonna, pavimento beige e top bianco
Immagine di un ripostiglio-lavanderia country di medie dimensioni con lavello da incasso, ante in stile shaker, ante blu, top in quarzite, pareti bianche, pavimento in pietra calcarea, lavatrice e asciugatrice a colonna, pavimento beige e top bianco
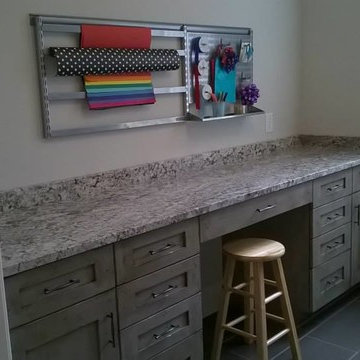
Part of the Laundry room for the 2015 St Margaret's Guild Decorator Show House showing the Gift Wrap Station. New Construction project - Colonial Revival. Cabinets by Cabinetry Ideas. Flooring by Daltile. Cabinet hardware by Richelieu. Gift Wrap station by Elfa via The Container Store.
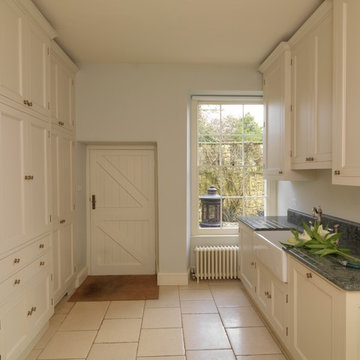
This pantry was designed and made for a Georgian house near Bath. The client and the interior designers decided to take inspiration from the original Georgian doors and panelling for the style of the kitchen and the pantry.
This is a classic English country pantry with a modern twist. In the centre of the tall cupboards are two integrated larder units. The rest of the cupboards are organised for laundry, cleaning and other household requirements.
Designed and hand built by Tim Wood
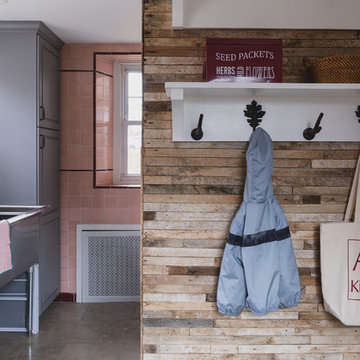
Ispirazione per una sala lavanderia minimalista di medie dimensioni con lavatoio, ante con bugna sagomata, ante grigie, top in quarzo composito, pareti rosa, pavimento in pietra calcarea, lavatrice e asciugatrice affiancate, pavimento beige e top bianco
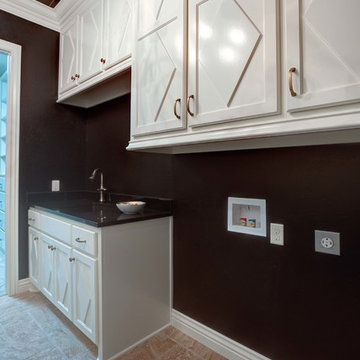
Feiler Photography
Esempio di una grande sala lavanderia chic con ante in stile shaker, ante bianche, top in superficie solida, pareti nere, pavimento in pietra calcarea e lavatrice e asciugatrice affiancate
Esempio di una grande sala lavanderia chic con ante in stile shaker, ante bianche, top in superficie solida, pareti nere, pavimento in pietra calcarea e lavatrice e asciugatrice affiancate

Cocktails and fresh linens? This client required not only space for the washer and dryer in the master bathroom but a way to hide them. The gorgeous cabinetry is toped by a honed black slab that has been inset into the cabinetry top. Removable doors at the counter height allow access to water shut off. The cabinetry above houses supplies as well as clean linens and cocktail glasses. The cabinets at the top open to allow easy attic access.
John Lennon Photography
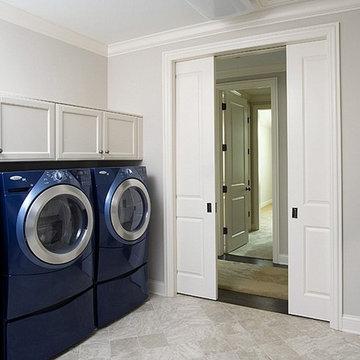
http://www.pickellbuilders.com. Photography by Linda Oyama Bryan. Laundry Room with Two Sets of Washers and Dryers, Limestone tile floors and off-white Brookhaven flat panel cabinets.

Ispirazione per un'ampia lavanderia multiuso chic con ante con riquadro incassato, ante marroni, top in marmo, pareti bianche, pavimento in pietra calcarea, lavatrice e asciugatrice affiancate, pavimento beige, top bianco, pareti in perlinato e lavello sottopiano

"I want people to say 'Wow!' when they walk in to my house" This was our directive for this bachelor's newly purchased home. We accomplished the mission by drafting plans for a significant remodel which included removing walls and columns, opening up the spaces between rooms to create better flow, then adding custom furnishings and original art for a customized unique Wow factor! His Christmas party proved we had succeeded as each person 'wowed!' the spaces! Even more meaningful to us, as Designers, was watching everyone converse in the sitting area, dining room, living room, and around the grand island (12'-6" grand to be exact!) and genuinely enjoy all the fabulous, yet comfortable spaces.

This basement level laundry room is one of two laundry rooms in this home. The basement level laundry is next to the two teenage boys' bedrooms, and it gets lots of use with football uniforms and ski clothes to wash! The fun blue cabinets add a modern touch and reflect the color scheme of the nearby gameroom. Large artwork and tiled subway walls add interest and texture, while limestone floors and concrete-look quartz countertops provide durability.
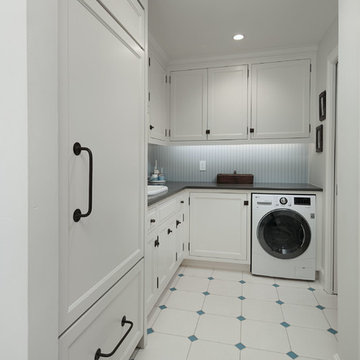
The laundry room just became a destination space! The cabinetry is a throw-back to a bygone era. It was wonderful then, and it is wonderful now.
Photo: Voelker Photo LLC

Heather Ryan, Interior Designer
H.Ryan Studio - Scottsdale, AZ
www.hryanstudio.com
Esempio di una sala lavanderia classica di medie dimensioni con lavello sottopiano, ante in stile shaker, ante grigie, top in quarzo composito, paraspruzzi grigio, paraspruzzi in legno, pareti bianche, pavimento in pietra calcarea, lavatrice e asciugatrice affiancate, pavimento nero, top grigio e pareti in legno
Esempio di una sala lavanderia classica di medie dimensioni con lavello sottopiano, ante in stile shaker, ante grigie, top in quarzo composito, paraspruzzi grigio, paraspruzzi in legno, pareti bianche, pavimento in pietra calcarea, lavatrice e asciugatrice affiancate, pavimento nero, top grigio e pareti in legno
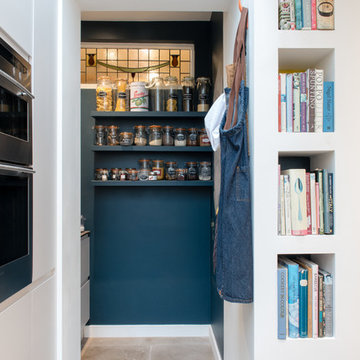
Credit: Photography by Matt Round Photography.
Idee per una piccola lavanderia multiuso contemporanea con ante lisce, ante bianche, top in quarzo composito, paraspruzzi grigio, pavimento in pietra calcarea, pavimento beige e top grigio
Idee per una piccola lavanderia multiuso contemporanea con ante lisce, ante bianche, top in quarzo composito, paraspruzzi grigio, pavimento in pietra calcarea, pavimento beige e top grigio
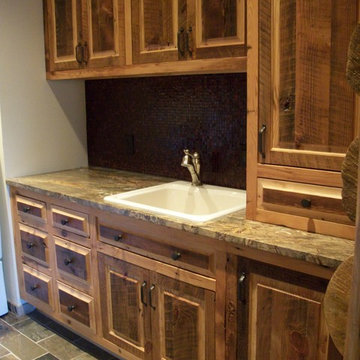
Laundry Room
Immagine di una lavanderia multiuso stile rurale di medie dimensioni con lavello da incasso, top in granito, pareti beige, pavimento in pietra calcarea, ante con bugna sagomata e ante in legno bruno
Immagine di una lavanderia multiuso stile rurale di medie dimensioni con lavello da incasso, top in granito, pareti beige, pavimento in pietra calcarea, ante con bugna sagomata e ante in legno bruno
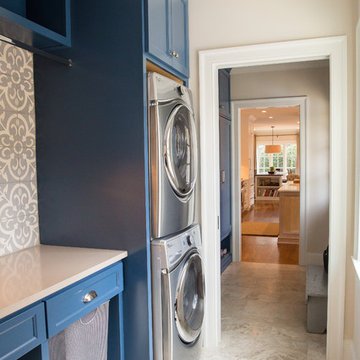
Christy Fassnacht
Idee per una lavanderia chic con ante blu, top in superficie solida, pareti bianche, pavimento in pietra calcarea, lavatrice e asciugatrice a colonna e pavimento beige
Idee per una lavanderia chic con ante blu, top in superficie solida, pareti bianche, pavimento in pietra calcarea, lavatrice e asciugatrice a colonna e pavimento beige
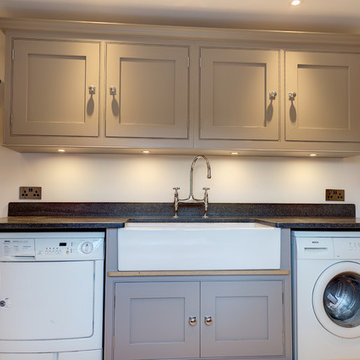
Hand-made bespoke utility room with belfast sink & chrome hardware. Paint colours by Lewis Alderson
Immagine di una lavanderia tradizionale di medie dimensioni con lavello stile country, ante lisce, ante grigie, top in granito, pavimento in pietra calcarea e lavatrice e asciugatrice affiancate
Immagine di una lavanderia tradizionale di medie dimensioni con lavello stile country, ante lisce, ante grigie, top in granito, pavimento in pietra calcarea e lavatrice e asciugatrice affiancate

Situated in the wooded hills of Orinda lies an old home with great potential. Ridgecrest Designs turned an outdated kitchen into a jaw-dropping space fit for a contemporary art gallery. To give an artistic urban feel we commissioned a local artist to paint a textured "warehouse wall" on the tallest wall of the kitchen. Four skylights allow natural light to shine down and highlight the warehouse wall. Bright white glossy cabinets with hints of white oak and black accents pop on a light landscape. Real Turkish limestone covers the floor in a random pattern for an old-world look in an otherwise ultra-modern space.
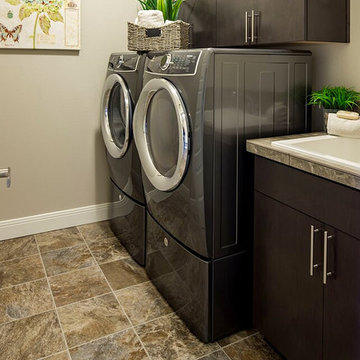
Esempio di una piccola sala lavanderia con lavello da incasso, ante lisce, ante in legno bruno, top in quarzo composito, pareti beige, pavimento in pietra calcarea, lavatrice e asciugatrice affiancate e pavimento marrone
380 Foto di lavanderie con pavimento in pietra calcarea
5