348 Foto di lavanderie con lavatoio e pavimento in gres porcellanato
Filtra anche per:
Budget
Ordina per:Popolari oggi
1 - 20 di 348 foto
1 di 3

this dog wash is a great place to clean up your pets and give them the spa treatment they deserve. There is even an area to relax for your pet under the counter in the padded cabinet.

Dog friendly laundry room, sliding pocket door to keep pets safe, raised dog washing sink,
Foto di una sala lavanderia tradizionale di medie dimensioni con lavatoio, ante in stile shaker, ante grigie, paraspruzzi bianco, paraspruzzi con piastrelle diamantate, pareti bianche, pavimento in gres porcellanato, lavatrice e asciugatrice affiancate, pavimento multicolore e top bianco
Foto di una sala lavanderia tradizionale di medie dimensioni con lavatoio, ante in stile shaker, ante grigie, paraspruzzi bianco, paraspruzzi con piastrelle diamantate, pareti bianche, pavimento in gres porcellanato, lavatrice e asciugatrice affiancate, pavimento multicolore e top bianco

Our carpenters labored every detail from chainsaws to the finest of chisels and brad nails to achieve this eclectic industrial design. This project was not about just putting two things together, it was about coming up with the best solutions to accomplish the overall vision. A true meeting of the minds was required around every turn to achieve "rough" in its most luxurious state.
PhotographerLink

Ispirazione per una lavanderia multiuso country di medie dimensioni con lavatoio, ante con riquadro incassato, ante bianche, top in quarzo composito, pareti beige, pavimento in gres porcellanato, lavatrice e asciugatrice affiancate e pavimento beige
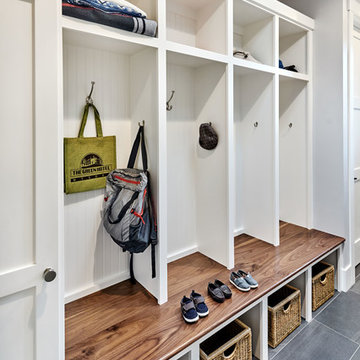
Foto di una lavanderia multiuso tradizionale di medie dimensioni con lavatoio, ante in stile shaker, ante bianche, top in quarzo composito, pareti grigie, pavimento in gres porcellanato e lavatrice e asciugatrice affiancate

Dawn Smith Photography
Immagine di una grande sala lavanderia tradizionale con ante con riquadro incassato, ante in legno scuro, pareti grigie, lavatrice e asciugatrice affiancate, pavimento marrone, lavatoio, top in granito, pavimento in gres porcellanato e top multicolore
Immagine di una grande sala lavanderia tradizionale con ante con riquadro incassato, ante in legno scuro, pareti grigie, lavatrice e asciugatrice affiancate, pavimento marrone, lavatoio, top in granito, pavimento in gres porcellanato e top multicolore

Laundry room adjacent to living room area and master suite
Idee per una sala lavanderia chic di medie dimensioni con lavatoio, ante con riquadro incassato, ante bianche, top in laminato, pareti beige, pavimento in gres porcellanato, lavatrice e asciugatrice affiancate, pavimento beige e top nero
Idee per una sala lavanderia chic di medie dimensioni con lavatoio, ante con riquadro incassato, ante bianche, top in laminato, pareti beige, pavimento in gres porcellanato, lavatrice e asciugatrice affiancate, pavimento beige e top nero

This laundry room design features custom cabinetry and storage to accommodate a family of 6. Storage includes built-in, pull-out hampers, built-in drying clothes racks that slide back out of view when full or not in use. Built-in storage for chargeable appliances and power for a clothes iron with pull-out ironing board.
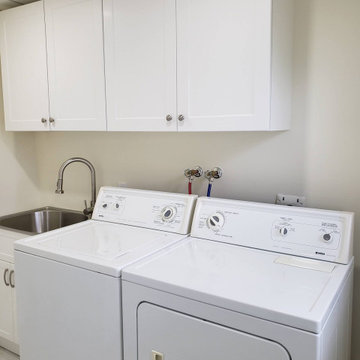
Foto di una lavanderia chic con lavatoio, ante in stile shaker, ante bianche, pareti bianche, pavimento in gres porcellanato, lavatrice e asciugatrice affiancate e pavimento bianco
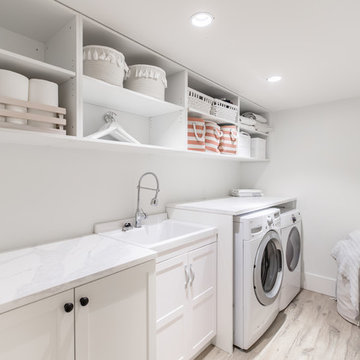
Ispirazione per una sala lavanderia stile americano di medie dimensioni con lavatoio, ante con riquadro incassato, ante bianche, top in quarzite, pareti bianche, pavimento in gres porcellanato, lavatrice e asciugatrice affiancate, pavimento grigio e top bianco
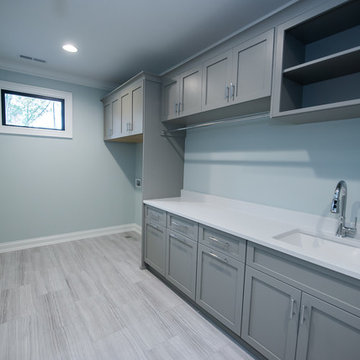
Photo by Eric Honeycutt
Idee per una sala lavanderia minimal con lavatoio, ante in stile shaker, ante grigie, top in quarzo composito, pareti verdi, pavimento in gres porcellanato, lavatrice e asciugatrice affiancate, pavimento grigio e top bianco
Idee per una sala lavanderia minimal con lavatoio, ante in stile shaker, ante grigie, top in quarzo composito, pareti verdi, pavimento in gres porcellanato, lavatrice e asciugatrice affiancate, pavimento grigio e top bianco

A custom home for a growing family with an adorable french bulldog- Colonel Mustard. This home was to be elegant and timeless, yet designed to be able to withstand this family with 2 young children. A beautiful gourmet kitchen is the centre of this home opened onto a very comfortable living room perfect for watching the game. Engineered hardwood flooring and beautiful custom cabinetry throughout. Upstairs a spa like master ensuite is at the ready to help these parents relax after a long tiring day.
Photography by: Colin Perry

This was almost a total gut accept for the cabinets. The floor was taken out and replaced by beautiful black hexagon tile to give it a more modern French Country design and the client loved the black and white traditional Farmhouse backsplash. The utility sink need to fit the space so we decided to go with the industrial stainless steel. Open cage lighting makes the room very bright due to not having any windows.

This laundry room / mudroom is fitted with storage, counter space, and a large sink. The mosaic tile flooring makes clean-up simple. We love how the painted beadboard adds interest and texture to the walls.
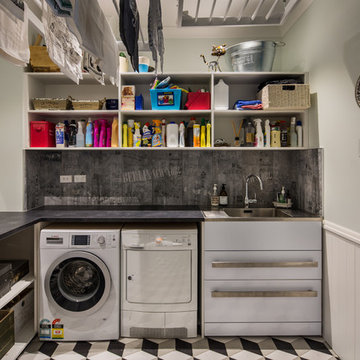
A Victorian Laundry and mudroom with tiles and flooring inspired by the client's international travels. The floor tiles are reminiscent of the Doge's Palace flooring and the splashback tiles have names of their favourite cities. Soft colours and a bright storage unit create a unique style. A custom heating/ventilation system and vicotrian inspired drying racks ensure that washing will dry indoors during winter. Photo by Paul McCredie

This lovely transitional home in Minnesota's lake country pairs industrial elements with softer formal touches. It uses an eclectic mix of materials and design elements to create a beautiful yet comfortable family home.
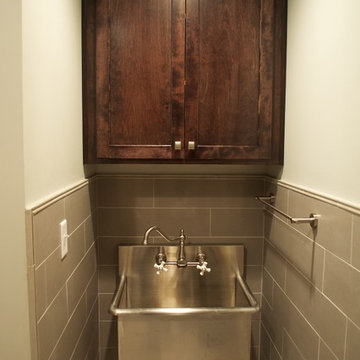
Stainless steel wall mount utility sink with porcelain plank tile trimmed in limestone pencil tile
Idee per una sala lavanderia moderna di medie dimensioni con lavatoio, ante in stile shaker, ante in legno bruno, top in quarzo composito, pareti grigie, pavimento in gres porcellanato e lavatrice e asciugatrice affiancate
Idee per una sala lavanderia moderna di medie dimensioni con lavatoio, ante in stile shaker, ante in legno bruno, top in quarzo composito, pareti grigie, pavimento in gres porcellanato e lavatrice e asciugatrice affiancate

The common "U-Shaped" layout was retained in this shaker style kitchen. Using this functional space the focus turned to storage solutions. A great range of drawers were included in the plan, to place crockery, pots and pans, whilst clever corner storage ideas were implemented.
Concealed behind cavity sliding doors, the well set out walk in pantry lies, an ideal space for food preparation, storing appliances along with the families weekly grocery shopping.
Relaxation is key in this stunning bathroom setting, with calming muted tones along with the superb fit out provide the perfect scene to escape. When space is limited a wet room provides more room to move, where the shower is not enclosed opening up the space to fit this luxurious freestanding bathtub.
The well thought out laundry creating simplicity, clean lines, ample bench space and great storage. The beautiful timber look joinery has created a stunning contrast.t.
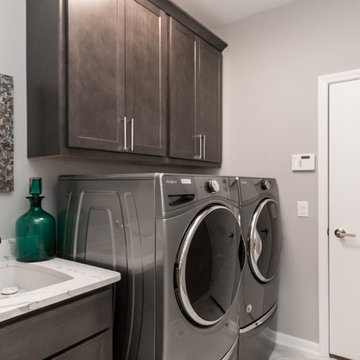
Nice laundry room with wall cabinets and utility sink in cabinet.
Foto di una sala lavanderia chic di medie dimensioni con lavatoio, ante in stile shaker, ante grigie, top in quarzo composito, pareti grigie, pavimento in gres porcellanato, lavatrice e asciugatrice affiancate, pavimento bianco e top bianco
Foto di una sala lavanderia chic di medie dimensioni con lavatoio, ante in stile shaker, ante grigie, top in quarzo composito, pareti grigie, pavimento in gres porcellanato, lavatrice e asciugatrice affiancate, pavimento bianco e top bianco
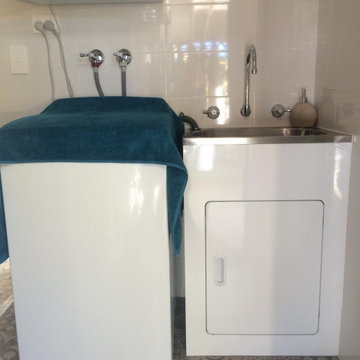
New trough cabinet, floor to ceiling wall tiling and new quarter turn tapware
Foto di una piccola sala lavanderia eclettica con lavatoio, pareti bianche, pavimento in gres porcellanato, lavatrice e asciugatrice a colonna e pavimento grigio
Foto di una piccola sala lavanderia eclettica con lavatoio, pareti bianche, pavimento in gres porcellanato, lavatrice e asciugatrice a colonna e pavimento grigio
348 Foto di lavanderie con lavatoio e pavimento in gres porcellanato
1