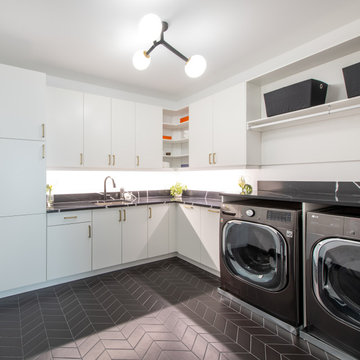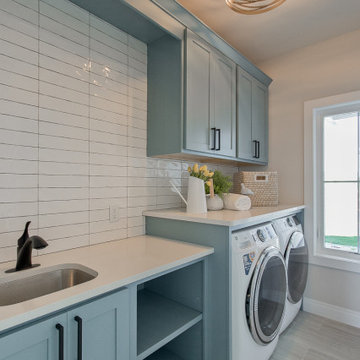7.074 Foto di lavanderie con pavimento con piastrelle in ceramica
Filtra anche per:
Budget
Ordina per:Popolari oggi
1 - 20 di 7.074 foto
1 di 3

Robert Reck
Foto di una grande sala lavanderia chic con ante in stile shaker, ante gialle, top in granito, pareti gialle, pavimento con piastrelle in ceramica, lavatrice e asciugatrice affiancate e lavello stile country
Foto di una grande sala lavanderia chic con ante in stile shaker, ante gialle, top in granito, pareti gialle, pavimento con piastrelle in ceramica, lavatrice e asciugatrice affiancate e lavello stile country

Photo taken as you walk into the Laundry Room from the Garage. Doorway to Kitchen is to the immediate right in photo. Photo tile mural (from The Tile Mural Store www.tilemuralstore.com ) behind the sink was used to evoke nature and waterfowl on the nearby Chesapeake Bay, as well as an entry focal point of interest for the room.
Photo taken by homeowner.

On April 22, 2013, MainStreet Design Build began a 6-month construction project that ended November 1, 2013 with a beautiful 655 square foot addition off the rear of this client's home. The addition included this gorgeous custom kitchen, a large mudroom with a locker for everyone in the house, a brand new laundry room and 3rd car garage. As part of the renovation, a 2nd floor closet was also converted into a full bathroom, attached to a child’s bedroom; the formal living room and dining room were opened up to one another with custom columns that coordinated with existing columns in the family room and kitchen; and the front entry stairwell received a complete re-design.
KateBenjamin Photography

Idee per una lavanderia multiuso chic di medie dimensioni con lavello stile country, ante con bugna sagomata, ante bianche, top in legno, paraspruzzi bianco, paraspruzzi in mattoni, pareti bianche, pavimento con piastrelle in ceramica, lavatrice e asciugatrice a colonna e pavimento nero

Foto di una grande lavanderia multiuso tradizionale con lavello da incasso, ante in stile shaker, ante bianche, top in laminato, pareti bianche, pavimento con piastrelle in ceramica, lavatrice e asciugatrice affiancate, pavimento bianco, top bianco e pareti in perlinato

Ispirazione per una grande sala lavanderia minimal con lavello sottopiano, ante lisce, ante bianche, pareti bianche, pavimento bianco, top bianco, top in marmo, pavimento con piastrelle in ceramica e lavatrice e asciugatrice affiancate

Sanderson Photography, Inc.
Foto di una lavanderia multiuso stile rurale di medie dimensioni con lavello da incasso, ante in stile shaker, ante grigie, top in legno, pareti marroni, pavimento con piastrelle in ceramica e lavatrice e asciugatrice a colonna
Foto di una lavanderia multiuso stile rurale di medie dimensioni con lavello da incasso, ante in stile shaker, ante grigie, top in legno, pareti marroni, pavimento con piastrelle in ceramica e lavatrice e asciugatrice a colonna

After the renovation, the dogs have their own personal bowls and a customized washing area for when they come in from outside. The standing height dog washing station includes a Sterling shower base and Delta wall mount hand shower for easy washing without back pain. Even better, the lower cabinet opens up exposing retractable stairs for the retrievers’ easy access to bathing. An Elkay under mount sink for fresh water and easy draining was complimented by a Kohler Purist Lavatory faucet. These dogs quite possibly are the only ones with their own under mount sink!
Plato Prelude cabinets provide plenty of cabinet space for dog food and other items. One golden retriever and four flat coated retrievers = a lot of food storage needs! To the left of the washing station is a food prep area and a medication storage location to keep everything organized.
Porcelain fired earth ceramics 18" field tile was installed for a durable floor. An LG Hi-Macs Volcanics Solid Surface material was used on the counter tops featuring built-in food bowls.
The dogs love the new amenities but the homeowners have a spectacular kitchen, improved dining/coffee experience, an efficient flow from the kitchen to the backyard, and functional designs to make their life easier.

Advisement + Design - Construction advisement, custom millwork & custom furniture design, interior design & art curation by Chango & Co.
Esempio di un'ampia lavanderia multiuso tradizionale con lavello integrato, ante a filo, ante nere, top in quarzo composito, paraspruzzi bianco, paraspruzzi in perlinato, pareti bianche, pavimento con piastrelle in ceramica, lavatrice e asciugatrice affiancate, pavimento multicolore, top bianco, soffitto in perlinato e pareti in perlinato
Esempio di un'ampia lavanderia multiuso tradizionale con lavello integrato, ante a filo, ante nere, top in quarzo composito, paraspruzzi bianco, paraspruzzi in perlinato, pareti bianche, pavimento con piastrelle in ceramica, lavatrice e asciugatrice affiancate, pavimento multicolore, top bianco, soffitto in perlinato e pareti in perlinato

Foto di una sala lavanderia country di medie dimensioni con ante in stile shaker, ante gialle, top in quarzo composito, paraspruzzi beige, paraspruzzi in perlinato, pareti beige, pavimento con piastrelle in ceramica, lavatrice e asciugatrice affiancate, pavimento bianco, top nero e carta da parati

This Altadena home is the perfect example of modern farmhouse flair. The powder room flaunts an elegant mirror over a strapping vanity; the butcher block in the kitchen lends warmth and texture; the living room is replete with stunning details like the candle style chandelier, the plaid area rug, and the coral accents; and the master bathroom’s floor is a gorgeous floor tile.
Project designed by Courtney Thomas Design in La Cañada. Serving Pasadena, Glendale, Monrovia, San Marino, Sierra Madre, South Pasadena, and Altadena.
For more about Courtney Thomas Design, click here: https://www.courtneythomasdesign.com/
To learn more about this project, click here:
https://www.courtneythomasdesign.com/portfolio/new-construction-altadena-rustic-modern/

Farmhouse inspired laundry room, made complete with a gorgeous, pattern cement floor tile!
Immagine di una sala lavanderia minimal di medie dimensioni con lavello sottopiano, ante con riquadro incassato, ante blu, pareti beige, lavatrice e asciugatrice affiancate, top beige, top in quarzo composito, pavimento con piastrelle in ceramica e pavimento multicolore
Immagine di una sala lavanderia minimal di medie dimensioni con lavello sottopiano, ante con riquadro incassato, ante blu, pareti beige, lavatrice e asciugatrice affiancate, top beige, top in quarzo composito, pavimento con piastrelle in ceramica e pavimento multicolore

Foto di una lavanderia multiuso classica di medie dimensioni con lavello stile country, ante con riquadro incassato, ante bianche, pareti grigie, pavimento con piastrelle in ceramica, lavatrice e asciugatrice nascoste, pavimento marrone e top grigio

Functional Mudroom & Laundry Combo
Esempio di una lavanderia multiuso classica di medie dimensioni con lavello sottopiano, ante in stile shaker, ante bianche, top in granito, pareti grigie, pavimento con piastrelle in ceramica, lavatrice e asciugatrice a colonna e pavimento grigio
Esempio di una lavanderia multiuso classica di medie dimensioni con lavello sottopiano, ante in stile shaker, ante bianche, top in granito, pareti grigie, pavimento con piastrelle in ceramica, lavatrice e asciugatrice a colonna e pavimento grigio

Ispirazione per una lavanderia multiuso classica con lavello stile country, ante in stile shaker, ante verdi, top in quarzite, pareti bianche, pavimento con piastrelle in ceramica, lavatrice e asciugatrice affiancate, pavimento nero, top bianco e pannellatura

Immagine di una sala lavanderia moderna di medie dimensioni con lavello sottopiano, ante lisce, ante bianche, top in quarzo composito, pareti bianche, pavimento con piastrelle in ceramica, lavatrice e asciugatrice affiancate, pavimento grigio e top nero

Прачечная в частном доме - незаменимый атрибут, который позволяет не сушить вещи на веревках вокруг дома, а заниматься стиркой, сушкой и гладкой в пределах одной комнаты.
Тем более это очень стильная комната с красивым и лаконичным гарнитуром, большой раковиной и местами для хранения бытовой химии.

Ispirazione per una piccola sala lavanderia bohémian con lavello sottopiano, ante lisce, ante bianche, top in granito, paraspruzzi beige, pavimento con piastrelle in ceramica, pavimento nero, top beige, pareti bianche e lavatrice e asciugatrice affiancate

We planned a thoughtful redesign of this beautiful home while retaining many of the existing features. We wanted this house to feel the immediacy of its environment. So we carried the exterior front entry style into the interiors, too, as a way to bring the beautiful outdoors in. In addition, we added patios to all the bedrooms to make them feel much bigger. Luckily for us, our temperate California climate makes it possible for the patios to be used consistently throughout the year.
The original kitchen design did not have exposed beams, but we decided to replicate the motif of the 30" living room beams in the kitchen as well, making it one of our favorite details of the house. To make the kitchen more functional, we added a second island allowing us to separate kitchen tasks. The sink island works as a food prep area, and the bar island is for mail, crafts, and quick snacks.
We designed the primary bedroom as a relaxation sanctuary – something we highly recommend to all parents. It features some of our favorite things: a cognac leather reading chair next to a fireplace, Scottish plaid fabrics, a vegetable dye rug, art from our favorite cities, and goofy portraits of the kids.
---
Project designed by Courtney Thomas Design in La Cañada. Serving Pasadena, Glendale, Monrovia, San Marino, Sierra Madre, South Pasadena, and Altadena.
For more about Courtney Thomas Design, see here: https://www.courtneythomasdesign.com/
To learn more about this project, see here:
https://www.courtneythomasdesign.com/portfolio/functional-ranch-house-design/

Laundry Room Floor Tile by Interceramic, Crosswinds in Brisk
Immagine di una lavanderia country con lavello sottopiano, ante con riquadro incassato, ante blu, top in quarzo composito, paraspruzzi bianco, paraspruzzi con piastrelle diamantate, pavimento con piastrelle in ceramica, lavatrice e asciugatrice affiancate e top bianco
Immagine di una lavanderia country con lavello sottopiano, ante con riquadro incassato, ante blu, top in quarzo composito, paraspruzzi bianco, paraspruzzi con piastrelle diamantate, pavimento con piastrelle in ceramica, lavatrice e asciugatrice affiancate e top bianco
7.074 Foto di lavanderie con pavimento con piastrelle in ceramica
1