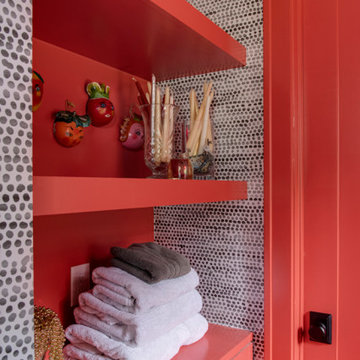185 Foto di lavanderie con pareti nere e pareti rosse
Filtra anche per:
Budget
Ordina per:Popolari oggi
1 - 20 di 185 foto
1 di 3

Ispirazione per una lavanderia multiuso country con lavello integrato, pareti nere e lavatrice e asciugatrice a colonna

Foto di una sala lavanderia classica di medie dimensioni con lavello sottopiano, ante lisce, ante grigie, top in quarzo composito, paraspruzzi nero, paraspruzzi con piastrelle in ceramica, pareti nere, pavimento in vinile, lavatrice e asciugatrice a colonna, pavimento grigio e top bianco
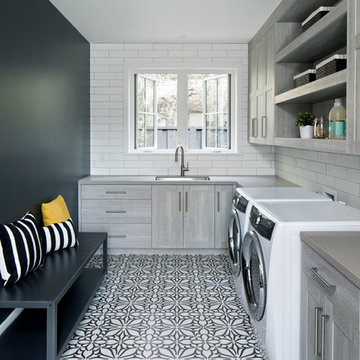
GHG Builders
Andersen 100 Series Windows
Andersen A-Series Doors
Ispirazione per una lavanderia country con lavatrice e asciugatrice affiancate, lavello sottopiano e pareti nere
Ispirazione per una lavanderia country con lavatrice e asciugatrice affiancate, lavello sottopiano e pareti nere
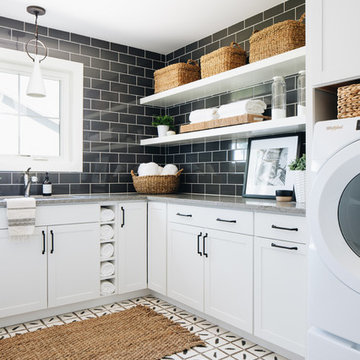
Esempio di una lavanderia multiuso country con lavello sottopiano, ante in stile shaker, ante bianche, pareti nere, lavatrice e asciugatrice affiancate, pavimento bianco e top grigio

When our clients moved into their already built home they decided to live in it for a while before making any changes. Once they were settled they decided to hire us as their interior designers to renovate and redesign various spaces of their home. As they selected the spaces to be renovated they expressed a strong need for storage and customization. They allowed us to design every detail as well as oversee the entire construction process directing our team of skilled craftsmen. The home is a traditional home so it was important for us to retain some of the traditional elements while incorporating our clients style preferences.
Custom designed by Hartley and Hill Design
All materials and furnishings in this space are available through Hartley and Hill Design. www.hartleyandhilldesign.com
888-639-0639
Neil Landino Photography

An open 2 story foyer also serves as a laundry space for a family of 5. Previously the machines were hidden behind bifold doors along with a utility sink. The new space is completely open to the foyer and the stackable machines are hidden behind flipper pocket doors so they can be tucked away when not in use. An extra deep countertop allow for plenty of space while folding and sorting laundry. A small deep sink offers opportunities for soaking the wash, as well as a makeshift wet bar during social events. Modern slab doors of solid Sapele with a natural stain showcases the inherent honey ribbons with matching vertical panels. Lift up doors and pull out towel racks provide plenty of useful storage in this newly invigorated space.

The kitchen renovation included expanding the existing laundry cabinet by increasing the depth into an adjacent closet. This allowed for large capacity machines and additional space for stowing brooms and laundry items.

The Johnson-Thompson House, built c. 1750, has the distinct title as being the oldest structure in Winchester. Many alterations were made over the years to keep up with the times, but most recently it had the great fortune to get just the right family who appreciated and capitalized on its legacy. From the newly installed pine floors with cut, hand driven nails to the authentic rustic plaster walls, to the original timber frame, this 300 year old Georgian farmhouse is a masterpiece of old and new. Together with the homeowners and Cummings Architects, Windhill Builders embarked on a journey to salvage all of the best from this home and recreate what had been lost over time. To celebrate its history and the stories within, rooms and details were preserved where possible, woodwork and paint colors painstakingly matched and blended; the hall and parlor refurbished; the three run open string staircase lovingly restored; and details like an authentic front door with period hinges masterfully created. To accommodate its modern day family an addition was constructed to house a brand new, farmhouse style kitchen with an oversized island topped with reclaimed oak and a unique backsplash fashioned out of brick that was sourced from the home itself. Bathrooms were added and upgraded, including a spa-like retreat in the master bath, but include features like a claw foot tub, a niche with exposed brick and a magnificent barn door, as nods to the past. This renovation is one for the history books!
Eric Roth
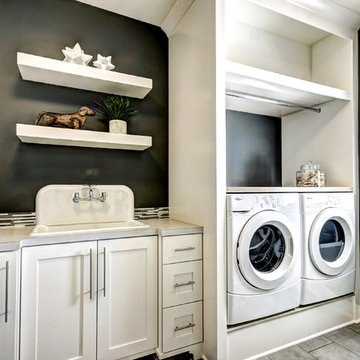
with Celebrity Builders
photos by Katie Bruinsma
Idee per una lavanderia classica con lavello da incasso, ante in stile shaker, ante bianche, pareti nere e lavatrice e asciugatrice affiancate
Idee per una lavanderia classica con lavello da incasso, ante in stile shaker, ante bianche, pareti nere e lavatrice e asciugatrice affiancate

Foto di una piccola sala lavanderia design con lavello sottopiano, ante lisce, ante bianche, top in marmo, paraspruzzi nero, pareti nere, pavimento in vinile, lavatrice e asciugatrice affiancate, pavimento marrone, top multicolore e carta da parati
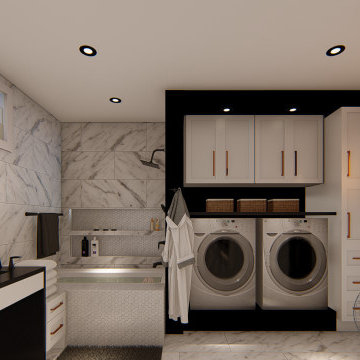
Salle de bain adapté pour personne en fauteuil roulant
Ispirazione per una lavanderia moderna di medie dimensioni con ante in stile shaker, ante bianche, pareti nere, pavimento con piastrelle in ceramica e pavimento bianco
Ispirazione per una lavanderia moderna di medie dimensioni con ante in stile shaker, ante bianche, pareti nere, pavimento con piastrelle in ceramica e pavimento bianco

Industrial meets eclectic in this kitchen, pantry and laundry renovation by Dan Kitchens Australia. Many of the industrial features were made and installed by Craig's Workshop, including the reclaimed timber barbacking, the full-height pressed metal splashback and the rustic bar stools.
Photos: Paul Worsley @ Live By The Sea
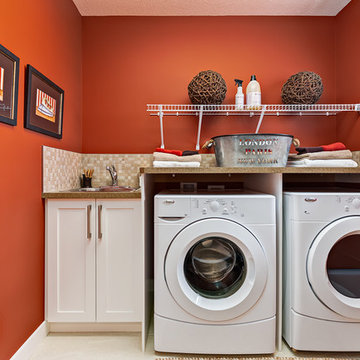
Immagine di una sala lavanderia tradizionale di medie dimensioni con lavello da incasso, ante in stile shaker, ante bianche, pareti rosse e lavatrice e asciugatrice affiancate
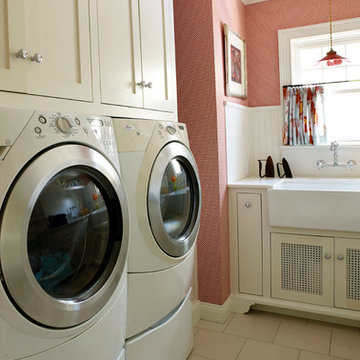
Kathryn Russell
Ispirazione per una sala lavanderia classica di medie dimensioni con lavello stile country, ante in stile shaker, ante bianche, top in quarzo composito, pareti rosse, pavimento in gres porcellanato, lavatrice e asciugatrice affiancate e pavimento beige
Ispirazione per una sala lavanderia classica di medie dimensioni con lavello stile country, ante in stile shaker, ante bianche, top in quarzo composito, pareti rosse, pavimento in gres porcellanato, lavatrice e asciugatrice affiancate e pavimento beige

Idee per una sala lavanderia classica di medie dimensioni con lavello da incasso, lavatrice e asciugatrice affiancate, pavimento grigio, ante con bugna sagomata, ante con finitura invecchiata, top in cemento, pavimento con piastrelle in ceramica e pareti nere
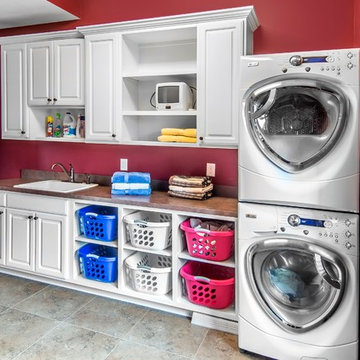
Alan Jackson - Jackson Studios
Idee per una sala lavanderia tradizionale di medie dimensioni con ante con bugna sagomata, ante bianche, top in laminato, pareti rosse, pavimento in gres porcellanato, lavatrice e asciugatrice a colonna e lavello da incasso
Idee per una sala lavanderia tradizionale di medie dimensioni con ante con bugna sagomata, ante bianche, top in laminato, pareti rosse, pavimento in gres porcellanato, lavatrice e asciugatrice a colonna e lavello da incasso
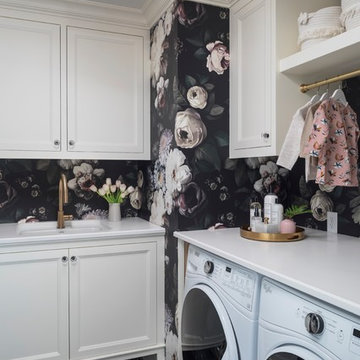
Troy Theis Photography
Immagine di una sala lavanderia tradizionale di medie dimensioni con lavello sottopiano, ante con riquadro incassato, ante bianche, pareti nere, lavatrice e asciugatrice affiancate, pavimento nero, top bianco, top in granito e pavimento con piastrelle in ceramica
Immagine di una sala lavanderia tradizionale di medie dimensioni con lavello sottopiano, ante con riquadro incassato, ante bianche, pareti nere, lavatrice e asciugatrice affiancate, pavimento nero, top bianco, top in granito e pavimento con piastrelle in ceramica
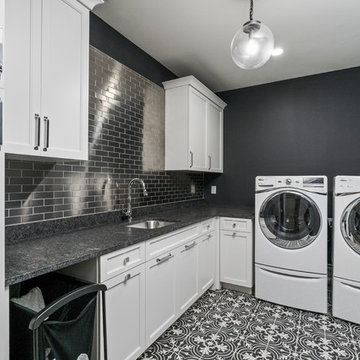
Foto di una sala lavanderia chic con lavello sottopiano, ante a filo, ante bianche, pareti nere, lavatrice e asciugatrice affiancate, pavimento nero e top nero
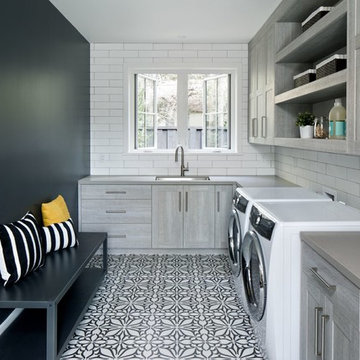
Idee per una lavanderia country con lavello sottopiano, ante lisce, ante grigie, pareti nere e lavatrice e asciugatrice affiancate
185 Foto di lavanderie con pareti nere e pareti rosse
1
