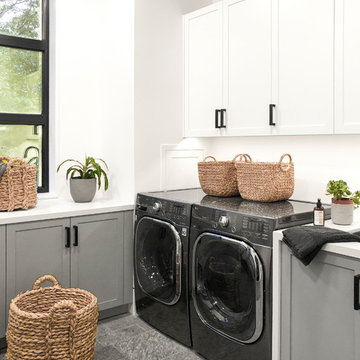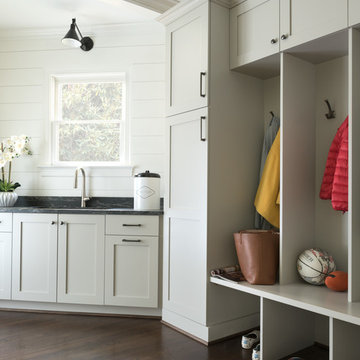1.343 Foto di lavanderie con ante grigie e pareti bianche
Filtra anche per:
Budget
Ordina per:Popolari oggi
1 - 20 di 1.343 foto
1 di 3

Robert Brittingham|RJN Imaging
Builder: The Thomas Group
Staging: Open House LLC
Immagine di una sala lavanderia minimal di medie dimensioni con lavello sottopiano, ante in stile shaker, ante grigie, top in superficie solida, pareti bianche, pavimento in mattoni, lavatrice e asciugatrice affiancate e pavimento rosso
Immagine di una sala lavanderia minimal di medie dimensioni con lavello sottopiano, ante in stile shaker, ante grigie, top in superficie solida, pareti bianche, pavimento in mattoni, lavatrice e asciugatrice affiancate e pavimento rosso

Esempio di una sala lavanderia chic di medie dimensioni con lavello da incasso, ante in stile shaker, ante grigie, pareti bianche, parquet scuro e lavatrice e asciugatrice a colonna

Esempio di una sala lavanderia classica con lavello da incasso, ante in stile shaker, ante grigie, pareti bianche, lavatrice e asciugatrice a colonna, pavimento grigio e top bianco

Photo: Meghan Bob Photography
Idee per una piccola sala lavanderia minimalista con ante grigie, top in quarzo composito, pareti bianche, parquet chiaro, lavatrice e asciugatrice affiancate, pavimento grigio, top grigio e lavello sottopiano
Idee per una piccola sala lavanderia minimalista con ante grigie, top in quarzo composito, pareti bianche, parquet chiaro, lavatrice e asciugatrice affiancate, pavimento grigio, top grigio e lavello sottopiano

Ispirazione per una sala lavanderia tradizionale di medie dimensioni con lavello sottopiano, ante in stile shaker, ante grigie, pareti bianche, pavimento in legno massello medio, lavatrice e asciugatrice affiancate, pavimento beige e top bianco

Esempio di una sala lavanderia design di medie dimensioni con lavello da incasso, ante in stile shaker, ante grigie, top in quarzo composito, pareti bianche, moquette, lavatrice e asciugatrice a colonna, pavimento beige e top bianco

Tessa Neustadt
Immagine di una lavanderia country di medie dimensioni con ante in stile shaker, ante grigie, top in legno, pareti bianche, parquet scuro, lavatrice e asciugatrice a colonna e top beige
Immagine di una lavanderia country di medie dimensioni con ante in stile shaker, ante grigie, top in legno, pareti bianche, parquet scuro, lavatrice e asciugatrice a colonna e top beige

Photography: Marit Williams Photography
Foto di una grande lavanderia classica con lavello sottopiano, ante grigie, top in quarzo composito, paraspruzzi bianco, paraspruzzi in quarzo composito, pareti bianche, pavimento in gres porcellanato, lavasciuga e top bianco
Foto di una grande lavanderia classica con lavello sottopiano, ante grigie, top in quarzo composito, paraspruzzi bianco, paraspruzzi in quarzo composito, pareti bianche, pavimento in gres porcellanato, lavasciuga e top bianco

With no room for a large laundry room, we took an existing hallway closet, removed the header, and created doors that slide back for a functional, yet hidden- laundry area. Pulls are Rocky Mountain Hardare.

Idee per una grande sala lavanderia tradizionale con lavello stile country, ante con riquadro incassato, ante grigie, top in quarzo composito, paraspruzzi bianco, paraspruzzi con piastrelle diamantate, pareti bianche, pavimento in gres porcellanato, lavatrice e asciugatrice affiancate, pavimento beige e top grigio

Esempio di una sala lavanderia classica di medie dimensioni con lavello sottopiano, ante in stile shaker, ante grigie, top in quarzo composito, paraspruzzi grigio, paraspruzzi in gres porcellanato, pareti bianche, pavimento in gres porcellanato, lavatrice e asciugatrice a colonna, pavimento multicolore e top bianco

This 2,500 square-foot home, combines the an industrial-meets-contemporary gives its owners the perfect place to enjoy their rustic 30- acre property. Its multi-level rectangular shape is covered with corrugated red, black, and gray metal, which is low-maintenance and adds to the industrial feel.
Encased in the metal exterior, are three bedrooms, two bathrooms, a state-of-the-art kitchen, and an aging-in-place suite that is made for the in-laws. This home also boasts two garage doors that open up to a sunroom that brings our clients close nature in the comfort of their own home.
The flooring is polished concrete and the fireplaces are metal. Still, a warm aesthetic abounds with mixed textures of hand-scraped woodwork and quartz and spectacular granite counters. Clean, straight lines, rows of windows, soaring ceilings, and sleek design elements form a one-of-a-kind, 2,500 square-foot home

Light and elegant utility room in cashmere grey finish with white worktops, marble chevron tiles and brass accessories.
Esempio di un grande ripostiglio-lavanderia contemporaneo con lavello stile country, ante in stile shaker, ante grigie, top in quarzite, paraspruzzi grigio, paraspruzzi in marmo, pareti bianche, lavatrice e asciugatrice affiancate, pavimento grigio e top bianco
Esempio di un grande ripostiglio-lavanderia contemporaneo con lavello stile country, ante in stile shaker, ante grigie, top in quarzite, paraspruzzi grigio, paraspruzzi in marmo, pareti bianche, lavatrice e asciugatrice affiancate, pavimento grigio e top bianco

Idee per una sala lavanderia country con ante in stile shaker, ante grigie, pareti bianche, lavatrice e asciugatrice affiancate, pavimento grigio e top bianco

A striking industrial kitchen, utility room and bar for a newly built home in Buckinghamshire. This exquisite property, developed by EAB Homes, is a magnificent new home that sets a benchmark for individuality and refinement. The home is a beautiful example of open-plan living and the kitchen is the relaxed heart of the home and forms the hub for the dining area, coffee station, wine area, prep kitchen and garden room.
The kitchen layout centres around a U-shaped kitchen island which creates additional storage space and a large work surface for food preparation or entertaining friends. To add a contemporary industrial feel, the kitchen cabinets are finished in a combination of Grey Oak and Graphite Concrete. Steel accents such as the knurled handles, thicker island worktop with seamless welded sink, plinth and feature glazed units add individuality to the design and tie the kitchen together with the overall interior scheme.

Ispirazione per una lavanderia chic con ante in stile shaker, ante grigie, pareti bianche, parquet scuro, pavimento marrone e top nero

Ispirazione per una grande sala lavanderia minimal con lavello sottopiano, ante lisce, ante grigie, top in marmo, pareti bianche, pavimento in gres porcellanato, pavimento grigio e top bianco

Casual comfortable laundry is this homeowner's dream come true!! She says she wants to stay in here all day! She loves it soooo much! Organization is the name of the game in this fast paced yet loving family! Between school, sports, and work everyone needs to hustle, but this hard working laundry room makes it enjoyable! Photography: Stephen Karlisch

Casual comfortable laundry is this homeowner's dream come true!! She says she wants to stay in here all day! She loves it soooo much! Organization is the name of the game in this fast paced yet loving family! Between school, sports, and work everyone needs to hustle, but this hard working laundry room makes it enjoyable! Photography: Stephen Karlisch

Esempio di una sala lavanderia contemporanea di medie dimensioni con lavello da incasso, ante con riquadro incassato, ante grigie, top in superficie solida, pareti bianche, pavimento beige e top beige
1.343 Foto di lavanderie con ante grigie e pareti bianche
1