18 Foto di lavanderie con paraspruzzi beige e parquet chiaro
Filtra anche per:
Budget
Ordina per:Popolari oggi
1 - 18 di 18 foto
1 di 3

A small mudroom/laundry room has direct exterior access.
Esempio di una piccola lavanderia moderna con ante con riquadro incassato, ante blu, paraspruzzi beige, pareti beige, parquet chiaro, lavatrice e asciugatrice a colonna, pavimento beige e top bianco
Esempio di una piccola lavanderia moderna con ante con riquadro incassato, ante blu, paraspruzzi beige, pareti beige, parquet chiaro, lavatrice e asciugatrice a colonna, pavimento beige e top bianco

A laundry room doesn't need to be boring. This client wanted a cheerful color in her laundry room. We concealed many of her utilitarian items behind closed doors and removed the clutter. What a nice space to launder and fold or hang clothes.
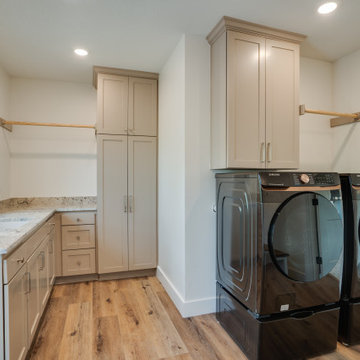
Taupe cabinets, hanging racks, laundry sink overlooking backyard and lots of cabinetry.
Ispirazione per una sala lavanderia country di medie dimensioni con ante in stile shaker, ante beige, top in granito, paraspruzzi beige, paraspruzzi in granito, pareti bianche, parquet chiaro, lavatrice e asciugatrice affiancate, pavimento marrone e top beige
Ispirazione per una sala lavanderia country di medie dimensioni con ante in stile shaker, ante beige, top in granito, paraspruzzi beige, paraspruzzi in granito, pareti bianche, parquet chiaro, lavatrice e asciugatrice affiancate, pavimento marrone e top beige

A combination of quarter sawn white oak material with kerf cuts creates harmony between the cabinets and the warm, modern architecture of the home. We mirrored the waterfall of the island to the base cabinets on the range wall. This project was unique because the client wanted the same kitchen layout as their previous home but updated with modern lines to fit the architecture. Floating shelves were swapped out for an open tile wall, and we added a double access countertwall cabinet to the right of the range for additional storage. This cabinet has hidden front access storage using an intentionally placed kerf cut and modern handleless design. The kerf cut material at the knee space of the island is extended to the sides, emphasizing a sense of depth. The palette is neutral with warm woods, dark stain, light surfaces, and the pearlescent tone of the backsplash; giving the client’s art collection a beautiful neutral backdrop to be celebrated.
For the laundry we chose a micro shaker style cabinet door for a clean, transitional design. A folding surface over the washer and dryer as well as an intentional space for a dog bed create a space as functional as it is lovely. The color of the wall picks up on the tones of the beautiful marble tile floor and an art wall finishes out the space.
In the master bath warm taupe tones of the wall tile play off the warm tones of the textured laminate cabinets. A tiled base supports the vanity creating a floating feel while also providing accessibility as well as ease of cleaning.
An entry coat closet designed to feel like a furniture piece in the entry flows harmoniously with the warm taupe finishes of the brick on the exterior of the home. We also brought the kerf cut of the kitchen in and used a modern handleless design.
The mudroom provides storage for coats with clothing rods as well as open cubbies for a quick and easy space to drop shoes. Warm taupe was brought in from the entry and paired with the micro shaker of the laundry.
In the guest bath we combined the kerf cut of the kitchen and entry in a stained maple to play off the tones of the shower tile and dynamic Patagonia granite countertops.

Mike and Stacy moved to the country to be around the rolling landscape and feed the birds outside their Hampshire country home. After living in the home for over ten years, they knew exactly what they wanted to renovate their 1980’s two story once their children moved out. It all started with the desire to open up the floor plan, eliminating constricting walls around the dining room and the eating area that they didn’t plan to use once they had access to what used to be a formal dining room.
They wanted to enhance the already warm country feel their home already had, with some warm hickory cabinets and casual granite counter tops. When removing the pantry and closet between the kitchen and the laundry room, the new design now just flows from the kitchen directly into the smartly appointed laundry area and adjacent powder room.
The new eat in kitchen bar is frequented by guests and grand-children, and the original dining table area can be accessed on a daily basis in the new open space. One instant sensation experienced by anyone entering the front door is the bright light that now transpires from the front of the house clear through the back; making the entire first floor feel free flowing and inviting.
Photo Credits- Joe Nowak

Combination White and Green Traditional Cabinetry with recessed panel and five piece drawer heads, Fireclay glazed ceramic tile back splash, and flamed black granite counters
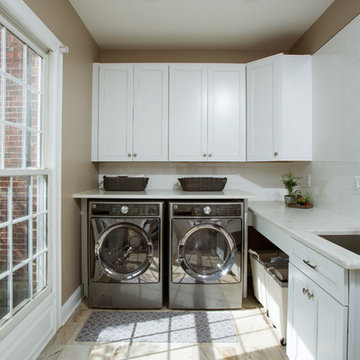
LED recess lights, large scale pendent lights, indirect and direct lighting spruced us this kitchen that has large scale appliances, such as a large fridge, charging station, ice maker fridge and lots of glass break front cabinetry, big serving islands, such as a large L-shape parameter island with seating capacity of eight with yet a large middle island with big counter, prep sink, microwave and steps away from the massive professional stove. A large scale decorative hood over the gorgeously laid stone tile back-splash and pot filler have created the main focal point for this kitchen.
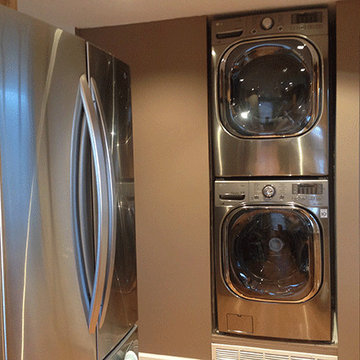
Terri J. Garofalo
Foto di una piccola lavanderia tradizionale con lavello sottopiano, ante con riquadro incassato, ante in legno chiaro, top in quarzo composito, paraspruzzi beige, paraspruzzi con piastrelle in pietra e parquet chiaro
Foto di una piccola lavanderia tradizionale con lavello sottopiano, ante con riquadro incassato, ante in legno chiaro, top in quarzo composito, paraspruzzi beige, paraspruzzi con piastrelle in pietra e parquet chiaro
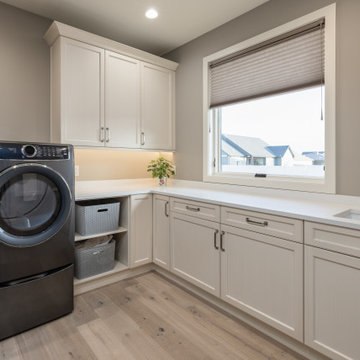
Immagine di una grande lavanderia con lavello sottopiano, ante in stile shaker, ante bianche, top in quarzo composito, paraspruzzi beige, paraspruzzi con piastrelle diamantate, parquet chiaro, pavimento beige e top bianco
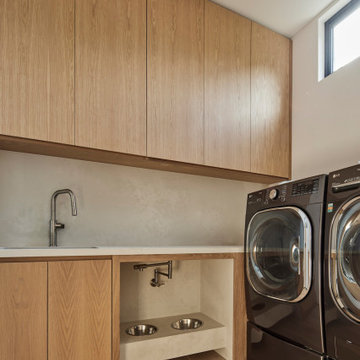
More "Bark-itecture": Pot filler in primary laundry room for doggy bowls
Immagine di una lavanderia multiuso minimalista di medie dimensioni con lavello sottopiano, ante in legno chiaro, top in quarzo composito, paraspruzzi beige, paraspruzzi in quarzo composito, pareti beige, parquet chiaro, lavatrice e asciugatrice a colonna, pavimento beige e top beige
Immagine di una lavanderia multiuso minimalista di medie dimensioni con lavello sottopiano, ante in legno chiaro, top in quarzo composito, paraspruzzi beige, paraspruzzi in quarzo composito, pareti beige, parquet chiaro, lavatrice e asciugatrice a colonna, pavimento beige e top beige
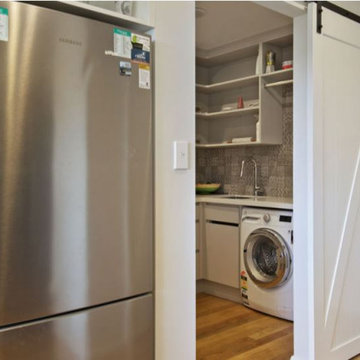
Ispirazione per una lavanderia minimalista con lavello da incasso, ante lisce, ante bianche, top in quarzite, paraspruzzi beige, paraspruzzi con piastrelle in ceramica, parquet chiaro, lavatrice e asciugatrice nascoste e top bianco

トイレ、洗濯機、洗面台の3つが1つのカウンターに。
左側がユニットバス。 奥は3mの物干し竿が外部と内部に1本づつ。
乾いた服は両サイドに寄せるとウォークインクローゼットスペースへ。
Foto di un piccolo ripostiglio-lavanderia design con lavello da incasso, ante di vetro, ante in legno bruno, top in legno, paraspruzzi beige, paraspruzzi in legno, pareti beige, parquet chiaro, pavimento beige, top beige, soffitto a volta e boiserie
Foto di un piccolo ripostiglio-lavanderia design con lavello da incasso, ante di vetro, ante in legno bruno, top in legno, paraspruzzi beige, paraspruzzi in legno, pareti beige, parquet chiaro, pavimento beige, top beige, soffitto a volta e boiserie
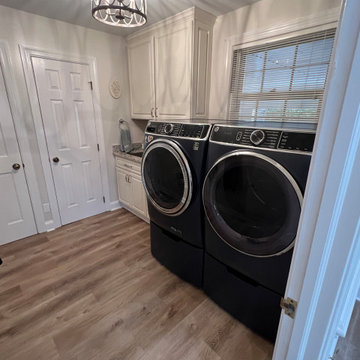
Foto di una lavanderia con lavello sottopiano, paraspruzzi beige, paraspruzzi in granito, pareti beige, parquet chiaro, lavatrice e asciugatrice affiancate, pavimento marrone e top beige
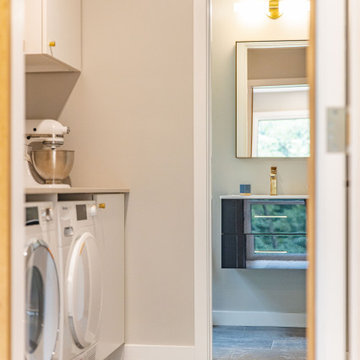
Ispirazione per una grande lavanderia minimalista con lavello a vasca singola, ante lisce, ante in legno chiaro, top in superficie solida, paraspruzzi beige, paraspruzzi in lastra di pietra, parquet chiaro, pavimento beige e top beige
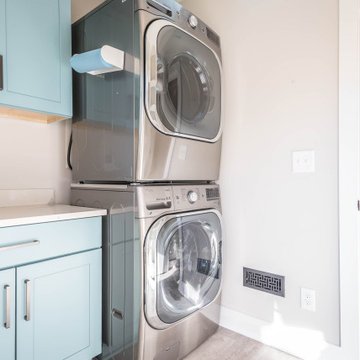
A small mudroom/laundry room has direct exterior access.
Idee per una piccola lavanderia minimalista con ante con riquadro incassato, ante blu, paraspruzzi beige, pareti beige, parquet chiaro, lavatrice e asciugatrice a colonna, pavimento beige e top bianco
Idee per una piccola lavanderia minimalista con ante con riquadro incassato, ante blu, paraspruzzi beige, pareti beige, parquet chiaro, lavatrice e asciugatrice a colonna, pavimento beige e top bianco

Mike and Stacy moved to the country to be around the rolling landscape and feed the birds outside their Hampshire country home. After living in the home for over ten years, they knew exactly what they wanted to renovate their 1980’s two story once their children moved out. It all started with the desire to open up the floor plan, eliminating constricting walls around the dining room and the eating area that they didn’t plan to use once they had access to what used to be a formal dining room.
They wanted to enhance the already warm country feel their home already had, with some warm hickory cabinets and casual granite counter tops. When removing the pantry and closet between the kitchen and the laundry room, the new design now just flows from the kitchen directly into the smartly appointed laundry area and adjacent powder room.
The new eat in kitchen bar is frequented by guests and grand-children, and the original dining table area can be accessed on a daily basis in the new open space. One instant sensation experienced by anyone entering the front door is the bright light that now transpires from the front of the house clear through the back; making the entire first floor feel free flowing and inviting.
Photo Credits- Joe Nowak
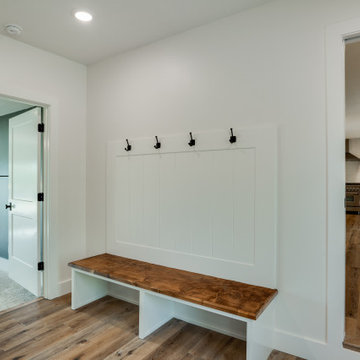
Taupe cabinets, hanging racks, laundry sink overlooking backyard and lots of cabinetry.
Esempio di una sala lavanderia country di medie dimensioni con ante in stile shaker, ante beige, top in granito, paraspruzzi beige, paraspruzzi in granito, pareti bianche, parquet chiaro, lavatrice e asciugatrice affiancate, pavimento marrone e top beige
Esempio di una sala lavanderia country di medie dimensioni con ante in stile shaker, ante beige, top in granito, paraspruzzi beige, paraspruzzi in granito, pareti bianche, parquet chiaro, lavatrice e asciugatrice affiancate, pavimento marrone e top beige
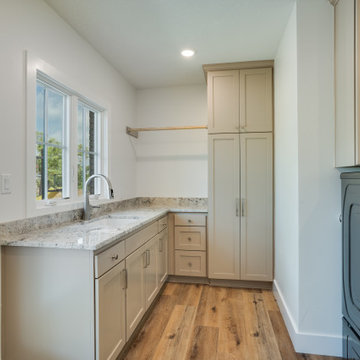
Taupe cabinets, hanging racks, laundry sink overlooking backyard and lots of cabinetry.
Esempio di una sala lavanderia country di medie dimensioni con ante in stile shaker, ante beige, top in granito, paraspruzzi beige, paraspruzzi in granito, pareti bianche, parquet chiaro, lavatrice e asciugatrice affiancate, pavimento marrone e top beige
Esempio di una sala lavanderia country di medie dimensioni con ante in stile shaker, ante beige, top in granito, paraspruzzi beige, paraspruzzi in granito, pareti bianche, parquet chiaro, lavatrice e asciugatrice affiancate, pavimento marrone e top beige
18 Foto di lavanderie con paraspruzzi beige e parquet chiaro
1