5.868 Foto di lavanderie con lavatrice e asciugatrice a colonna
Filtra anche per:
Budget
Ordina per:Popolari oggi
121 - 140 di 5.868 foto
1 di 2

The owners of this colonial-style house wanted to renovate their home to increase space and improve flow. We built a two-story addition that included a dining room and bar on the first floor (off of the family room) and a new master bathroom (creating a master suite).
RUDLOFF Custom Builders has won Best of Houzz for Customer Service in 2014, 2015 2016 and 2017. We also were voted Best of Design in 2016, 2017 and 2018, which only 2% of professionals receive. Rudloff Custom Builders has been featured on Houzz in their Kitchen of the Week, What to Know About Using Reclaimed Wood in the Kitchen as well as included in their Bathroom WorkBook article. We are a full service, certified remodeling company that covers all of the Philadelphia suburban area. This business, like most others, developed from a friendship of young entrepreneurs who wanted to make a difference in their clients’ lives, one household at a time. This relationship between partners is much more than a friendship. Edward and Stephen Rudloff are brothers who have renovated and built custom homes together paying close attention to detail. They are carpenters by trade and understand concept and execution. RUDLOFF CUSTOM BUILDERS will provide services for you with the highest level of professionalism, quality, detail, punctuality and craftsmanship, every step of the way along our journey together.
Specializing in residential construction allows us to connect with our clients early on in the design phase to ensure that every detail is captured as you imagined. One stop shopping is essentially what you will receive with RUDLOFF CUSTOM BUILDERS from design of your project to the construction of your dreams, executed by on-site project managers and skilled craftsmen. Our concept, envision our client’s ideas and make them a reality. Our mission; CREATING LIFETIME RELATIONSHIPS BUILT ON TRUST AND INTEGRITY.
Photo Credit: JMB Photoworks
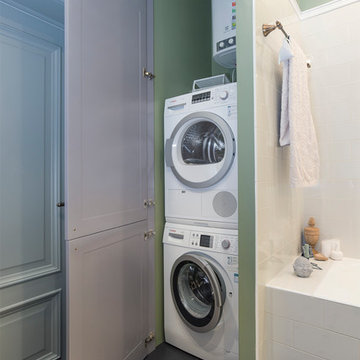
Особое место в квартире занимает ванная комната.
При ее проектировании дизайнер старалась сделать её просторной. В итоге, здесь легко поместились шкаф для стиральной и сушильной машин, встроенные шкафы для бытовых нужд и даже кресло.
Ванная выдержанна в оливковых, серых и молочных тонах. Здесь много воздуха, очень уютно и легко забыть о заботах повседневности.
И дизайнер и хозяйка дома уверены, что у них получилась ванная мечты.
Ирина Чистякова - дизайн.
Дина Александрова -фото

A dividing panel was included in the pull-out pantry, providing a place to hang brooms or dust trays. The top drawer below the counter houses a convenient hide-away ironing board.
The original window was enlarged so it could be centered and allow great natural light into the room.
The finished laundry room is a huge upgrade for the clients and they could not be happier! They now have plenty of storage space and counter space for improved organization and efficiency. Not only is the layout more functional, but the bright paint color, glamorous chandelier, elegant counter tops, show-stopping backsplash and sleek stainless-steel appliances make for a truly beautiful laundry room they can be proud of!
Photography by Todd Ramsey, Impressia.
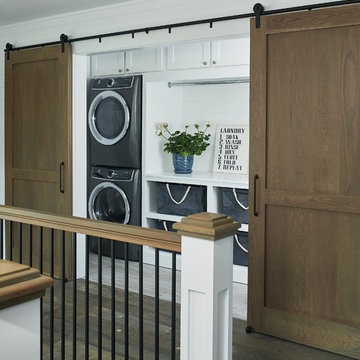
Ashley Avila Photography
Ispirazione per una sala lavanderia stile marino di medie dimensioni con ante in stile shaker, ante bianche, top in quarzo composito, pareti bianche, pavimento con piastrelle in ceramica, lavatrice e asciugatrice a colonna e top bianco
Ispirazione per una sala lavanderia stile marino di medie dimensioni con ante in stile shaker, ante bianche, top in quarzo composito, pareti bianche, pavimento con piastrelle in ceramica, lavatrice e asciugatrice a colonna e top bianco
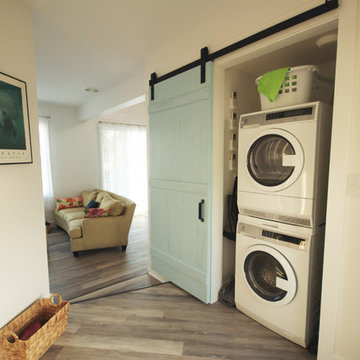
Ispirazione per un piccolo ripostiglio-lavanderia stile marinaro con pareti bianche, pavimento in vinile e lavatrice e asciugatrice a colonna

Lanshai Stone tile form The Tile Shop laid in a herringbone pattern, Zodiak London Sky Quartz countertops, Reclaimed Barnwood backsplash from a Lincolnton, NC barn from ReclaimedNC, LED undercabinet lights, and custom dog feeding area.

A 55" wide laundry closet packs it in. The closet's former configuration was side by side machines on pedestals with a barely accessible shelf above. The kitty litter box was located to the left of the closet on the floor - see before photo. By stacking the machines, there was enough room for a small counter for folding, a drying bar and a few more accessible shelves. The best part is there is now also room for the kitty litter box. Unseen in the photo is the concealed cat door.
Note that the support panel for the countertop has been notched out in the back to provide easy access to the water shut off to the clothes washer.
A Kitchen That Works LLC
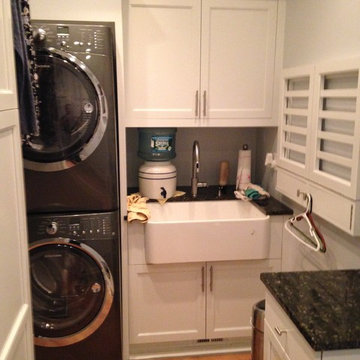
Ispirazione per una piccola sala lavanderia chic con lavello stile country, ante con riquadro incassato, ante bianche, top in granito, pareti beige, pavimento con piastrelle in ceramica e lavatrice e asciugatrice a colonna
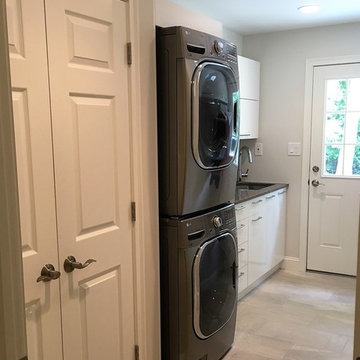
Immagine di una piccola sala lavanderia chic con lavello sottopiano, ante lisce, ante bianche, top in quarzo composito, pareti grigie, parquet chiaro e lavatrice e asciugatrice a colonna
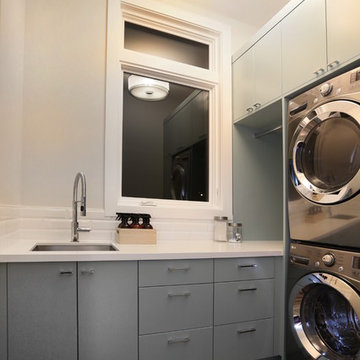
Ispirazione per una sala lavanderia minimal di medie dimensioni con lavello da incasso, ante lisce, pareti bianche, parquet chiaro, lavatrice e asciugatrice a colonna e ante grigie

Tessa Neustadt
Ispirazione per una sala lavanderia classica con nessun'anta, ante bianche, pareti multicolore, lavatrice e asciugatrice a colonna e pavimento multicolore
Ispirazione per una sala lavanderia classica con nessun'anta, ante bianche, pareti multicolore, lavatrice e asciugatrice a colonna e pavimento multicolore

We just recently converted an unused bedroom into a combination guest bath/laundry room for a couple whose children are grown.
The left side of the room includes a storage cabinet, a folding counter with clothes hampers underneath and a build-in ironing board as well as a hanging section and a stackable washer and dryer. On the ride side is the toilet, sink and shower. It is not only a versatile use of space but because of its size, color and layout the owners also enjoy doing laundry now!
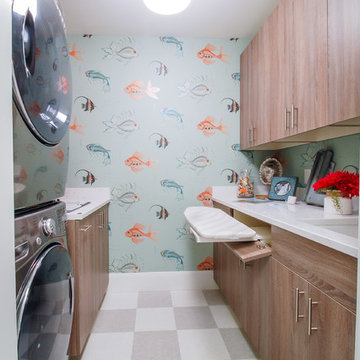
Laundry room in rustic textured melamine for 2015 ASID Showcase Home
Interior Deisgn by Renae Keller Interior Design, ASID
Foto di una sala lavanderia stile marino di medie dimensioni con lavello sottopiano, ante lisce, top in marmo, pareti blu, pavimento in linoleum, lavatrice e asciugatrice a colonna e ante in legno scuro
Foto di una sala lavanderia stile marino di medie dimensioni con lavello sottopiano, ante lisce, top in marmo, pareti blu, pavimento in linoleum, lavatrice e asciugatrice a colonna e ante in legno scuro
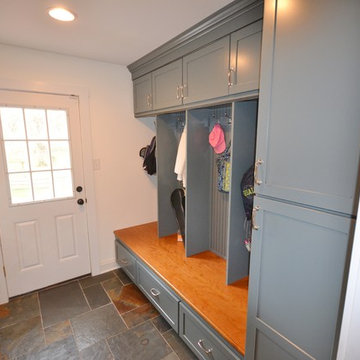
Designed a great mud room/entryway area with Kabinart Cabinetry, Arts and Crafts door style, square flat panel, two piece crown application to the ceiling.
Paint color chosen was Atlantic, with the Onyx Glaze.
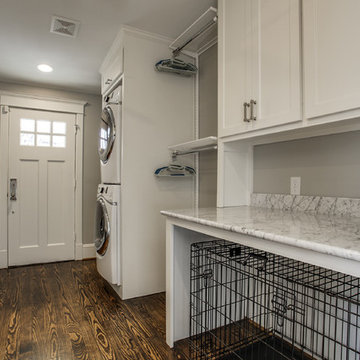
Shoot 2 Sell
Foto di una grande lavanderia multiuso tradizionale con ante in stile shaker, ante bianche, top in marmo, pareti grigie, parquet scuro, lavatrice e asciugatrice a colonna e top bianco
Foto di una grande lavanderia multiuso tradizionale con ante in stile shaker, ante bianche, top in marmo, pareti grigie, parquet scuro, lavatrice e asciugatrice a colonna e top bianco

Ispirazione per una grande lavanderia multiuso chic con ante bianche, top in marmo, lavatrice e asciugatrice a colonna, ante con bugna sagomata, pareti bianche, pavimento in marmo e pavimento grigio
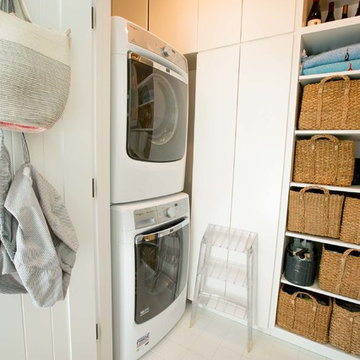
Esempio di un piccolo ripostiglio-lavanderia stile marino con ante lisce, ante bianche, pavimento con piastrelle in ceramica, lavatrice e asciugatrice a colonna e pareti bianche

The super compact laundry room was designed to use every inch of space. Counter top has plenty of room for folding and myriad cabinets and drawers make it easy to store brooms, soap, towels, etc.
Photo: Ashley Hope; AWH Photo & Design; New Orleans, LA
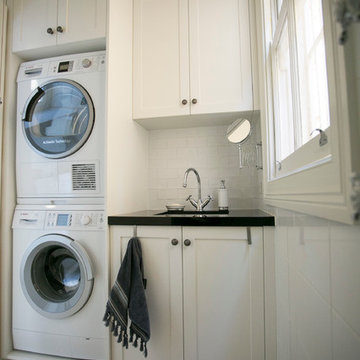
Jen's Images
Immagine di una piccola sala lavanderia chic con ante in stile shaker, ante bianche, pareti bianche, pavimento in pietra calcarea e lavatrice e asciugatrice a colonna
Immagine di una piccola sala lavanderia chic con ante in stile shaker, ante bianche, pareti bianche, pavimento in pietra calcarea e lavatrice e asciugatrice a colonna
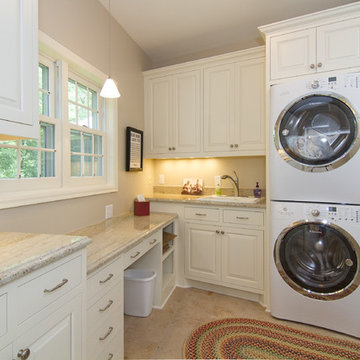
Brandon Rowell
Foto di una lavanderia tradizionale con lavello da incasso, ante bianche, top in granito, pareti beige, pavimento con piastrelle in ceramica e lavatrice e asciugatrice a colonna
Foto di una lavanderia tradizionale con lavello da incasso, ante bianche, top in granito, pareti beige, pavimento con piastrelle in ceramica e lavatrice e asciugatrice a colonna
5.868 Foto di lavanderie con lavatrice e asciugatrice a colonna
7