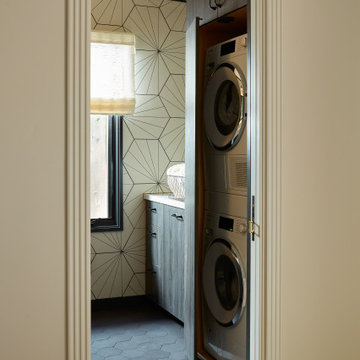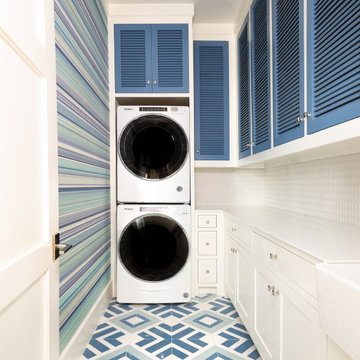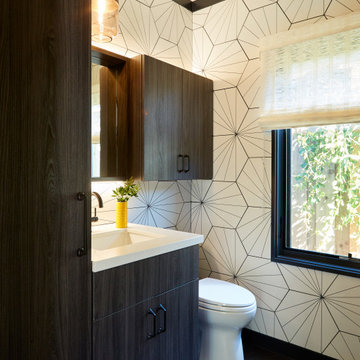605 Foto di lavanderie con carta da parati
Filtra anche per:
Budget
Ordina per:Popolari oggi
1 - 20 di 605 foto
1 di 3

This is a mid-sized galley style laundry room with custom paint grade cabinets. These cabinets feature a beaded inset construction method with a high gloss sheen on the painted finish. We also included a rolling ladder for easy access to upper level storage areas.

Ispirazione per una piccola sala lavanderia classica con lavello sottopiano, ante in stile shaker, ante bianche, top in quarzo composito, paraspruzzi bianco, paraspruzzi con piastrelle diamantate, pareti multicolore, pavimento in gres porcellanato, lavatrice e asciugatrice affiancate, pavimento nero, top bianco e carta da parati

Immagine di una sala lavanderia chic con lavello stile country, ante con riquadro incassato, ante verdi, pareti blu, pavimento in mattoni, lavatrice e asciugatrice affiancate, pavimento rosso, top bianco e carta da parati

In this renovation, the once-framed closed-in double-door closet in the laundry room was converted to a locker storage system with room for roll-out laundry basket drawer and a broom closet. The laundry soap is contained in the large drawer beside the washing machine. Behind the mirror, an oversized custom medicine cabinet houses small everyday items such as shoe polish, small tools, masks...etc. The off-white cabinetry and slate were existing. To blend in the off-white cabinetry, walnut accents were added with black hardware.

This little laundry room uses hidden tricks to modernize and maximize limited space. The main wall features bumped out upper cabinets above the washing machine for increased storage and easy access. Next to the cabinets are open shelves that allow space for the air vent on the back wall. This fan was faux painted to match the cabinets - blending in so well you wouldn’t even know it’s there!
Between the cabinetry and blue fantasy marble countertop sits a luxuriously tiled backsplash. This beautiful backsplash hides the door to necessary valves, its outline barely visible while allowing easy access.
Making the room brighter are light, textured walls, under cabinet, and updated lighting. Though you can’t see it in the photos, one more trick was used: the door was changed to smaller french doors, so when open, they are not in the middle of the room. Door backs are covered in the same wallpaper as the rest of the room - making the doors look like part of the room, and increasing available space.

Esempio di una lavanderia multiuso chic con ante in stile shaker, ante bianche, pareti grigie, pavimento in legno massello medio, lavatrice e asciugatrice affiancate, pavimento marrone, top bianco e carta da parati

Esempio di una sala lavanderia tradizionale con lavello sottopiano, ante in stile shaker, ante bianche, top in quarzo composito, paraspruzzi nero, paraspruzzi in quarzo composito, pareti multicolore, pavimento in legno massello medio, lavatrice e asciugatrice a colonna, pavimento marrone, top nero e carta da parati

Fun and playful utility, laundry room with WC, cloak room.
Idee per una piccola sala lavanderia tradizionale con lavello integrato, ante lisce, ante verdi, top in quarzite, paraspruzzi rosa, paraspruzzi con piastrelle in ceramica, pareti verdi, parquet chiaro, lavatrice e asciugatrice affiancate, pavimento grigio, top bianco e carta da parati
Idee per una piccola sala lavanderia tradizionale con lavello integrato, ante lisce, ante verdi, top in quarzite, paraspruzzi rosa, paraspruzzi con piastrelle in ceramica, pareti verdi, parquet chiaro, lavatrice e asciugatrice affiancate, pavimento grigio, top bianco e carta da parati

Immagine di una sala lavanderia tradizionale di medie dimensioni con ante in stile shaker, ante bianche, top in legno, pareti bianche, pavimento con piastrelle in ceramica, lavatrice e asciugatrice a colonna, pavimento nero, top marrone e carta da parati

Few people love the chore of doing laundry but having a pretty room to do it in certainly helps. A face-lift was all this space needed — newly painted taupe cabinets, an antiqued mirror light fixture and shimmery wallpaper brighten the room and bounce around the light.

Ispirazione per una piccola lavanderia multiuso american style con lavello sottopiano, ante con bugna sagomata, ante bianche, top in granito, paraspruzzi bianco, paraspruzzi con piastrelle in ceramica, pareti beige, pavimento in vinile, lavatrice e asciugatrice a colonna, pavimento beige, top bianco e carta da parati

Esempio di una lavanderia country con lavello stile country, ante in stile shaker, ante verdi, top in legno, pareti bianche, pavimento con piastrelle in ceramica, lavatrice e asciugatrice affiancate, pavimento grigio, top marrone e carta da parati

Interior design by Pamela Pennington Studios
Photography by: Eric Zepeda
Ispirazione per una lavanderia multiuso vittoriana con lavello sottopiano, ante a persiana, ante marroni, top in quarzite, pareti bianche, pavimento in marmo, lavatrice e asciugatrice a colonna, pavimento multicolore, top bianco e carta da parati
Ispirazione per una lavanderia multiuso vittoriana con lavello sottopiano, ante a persiana, ante marroni, top in quarzite, pareti bianche, pavimento in marmo, lavatrice e asciugatrice a colonna, pavimento multicolore, top bianco e carta da parati

Idee per una lavanderia classica con lavello stile country, ante a persiana, ante blu, pareti multicolore, lavatrice e asciugatrice a colonna, pavimento multicolore, top bianco e carta da parati

This 6,000sf luxurious custom new construction 5-bedroom, 4-bath home combines elements of open-concept design with traditional, formal spaces, as well. Tall windows, large openings to the back yard, and clear views from room to room are abundant throughout. The 2-story entry boasts a gently curving stair, and a full view through openings to the glass-clad family room. The back stair is continuous from the basement to the finished 3rd floor / attic recreation room.
The interior is finished with the finest materials and detailing, with crown molding, coffered, tray and barrel vault ceilings, chair rail, arched openings, rounded corners, built-in niches and coves, wide halls, and 12' first floor ceilings with 10' second floor ceilings.
It sits at the end of a cul-de-sac in a wooded neighborhood, surrounded by old growth trees. The homeowners, who hail from Texas, believe that bigger is better, and this house was built to match their dreams. The brick - with stone and cast concrete accent elements - runs the full 3-stories of the home, on all sides. A paver driveway and covered patio are included, along with paver retaining wall carved into the hill, creating a secluded back yard play space for their young children.
Project photography by Kmieick Imagery.

Immagine di una sala lavanderia country con lavello sottopiano, ante in stile shaker, ante bianche, top in quarzo composito, pareti multicolore, lavatrice e asciugatrice affiancate, top bianco e carta da parati

Interior design by Pamela Pennington Studios
Photography by: Eric Zepeda
Idee per una lavanderia multiuso vittoriana con ante marroni, pareti bianche, pavimento in marmo, pavimento multicolore, carta da parati, lavello sottopiano, ante a persiana, top in quarzite, lavatrice e asciugatrice a colonna e top bianco
Idee per una lavanderia multiuso vittoriana con ante marroni, pareti bianche, pavimento in marmo, pavimento multicolore, carta da parati, lavello sottopiano, ante a persiana, top in quarzite, lavatrice e asciugatrice a colonna e top bianco

Esempio di una sala lavanderia tradizionale di medie dimensioni con lavello a vasca singola, ante in stile shaker, ante bianche, pareti multicolore, lavatrice e asciugatrice affiancate, pavimento beige, top marrone e carta da parati

Restructure Studio's Brookhaven Remodel updated the entrance and completely reconfigured the living, dining and kitchen areas, expanding the laundry room and adding a new powder bath. Guests now enter the home into the newly-assigned living space, while an open kitchen occupies the center of the home.

Ispirazione per una grande lavanderia multiuso tradizionale con lavello stile country, ante a filo, ante grigie, top in quarzo composito, paraspruzzi bianco, paraspruzzi in marmo, pareti bianche, pavimento in marmo, lavatrice e asciugatrice a colonna, pavimento grigio, top bianco, soffitto a cassettoni e carta da parati
605 Foto di lavanderie con carta da parati
1