48 Foto di lavanderie con lavatrice e asciugatrice affiancate e boiserie
Filtra anche per:
Budget
Ordina per:Popolari oggi
1 - 20 di 48 foto
1 di 3

Idee per una grande sala lavanderia con lavello sottopiano, ante con bugna sagomata, ante bianche, top in quarzo composito, paraspruzzi bianco, paraspruzzi in marmo, pareti bianche, pavimento in marmo, lavatrice e asciugatrice affiancate, pavimento bianco, top bianco e boiserie

Ispirazione per una piccola sala lavanderia american style con nessun'anta, ante bianche, pareti blu, pavimento con piastrelle in ceramica, lavatrice e asciugatrice affiancate e boiserie
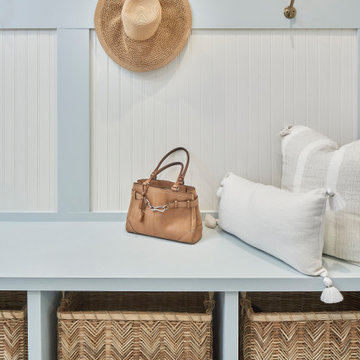
© Lassiter Photography | ReVisionCharlotte.com
Esempio di una lavanderia multiuso costiera di medie dimensioni con ante blu, pareti bianche, pavimento in gres porcellanato, lavatrice e asciugatrice affiancate, pavimento grigio, top blu e boiserie
Esempio di una lavanderia multiuso costiera di medie dimensioni con ante blu, pareti bianche, pavimento in gres porcellanato, lavatrice e asciugatrice affiancate, pavimento grigio, top blu e boiserie
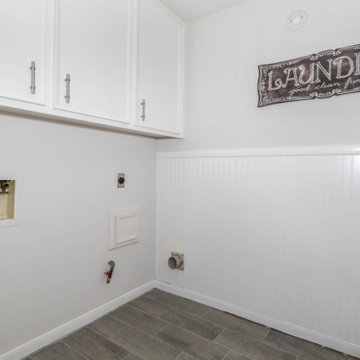
Esempio di una lavanderia chic con ante con riquadro incassato, ante bianche, pareti bianche, pavimento in gres porcellanato, lavatrice e asciugatrice affiancate, pavimento marrone e boiserie

Immagine di una lavanderia multiuso vittoriana con lavello sottopiano, ante in stile shaker, ante bianche, top in granito, paraspruzzi beige, paraspruzzi in granito, pareti verdi, pavimento con piastrelle in ceramica, lavatrice e asciugatrice affiancate, pavimento bianco, top bianco, soffitto a cassettoni e boiserie

Immagine di una grande lavanderia multiuso con lavello stile country, ante in stile shaker, top in quarzite, paraspruzzi nero, paraspruzzi in quarzo composito, pareti beige, pavimento in gres porcellanato, lavatrice e asciugatrice affiancate, pavimento multicolore, top nero, ante in legno chiaro e boiserie

Esempio di una lavanderia stile marinaro con lavatoio, ante con riquadro incassato, ante bianche, paraspruzzi in perlinato, pareti bianche, lavatrice e asciugatrice affiancate, pavimento grigio, top grigio e boiserie

The cabinets are a custom paint color by Benjamin Moore called "Fan Coral". It is a near perfect match to the fish in the wallpaper.
Esempio di una piccola lavanderia multiuso bohémian con lavello sottopiano, ante con riquadro incassato, ante arancioni, top in quarzite, paraspruzzi beige, paraspruzzi con piastrelle in ceramica, pareti multicolore, pavimento in mattoni, lavatrice e asciugatrice affiancate, pavimento multicolore, top verde, soffitto in legno e boiserie
Esempio di una piccola lavanderia multiuso bohémian con lavello sottopiano, ante con riquadro incassato, ante arancioni, top in quarzite, paraspruzzi beige, paraspruzzi con piastrelle in ceramica, pareti multicolore, pavimento in mattoni, lavatrice e asciugatrice affiancate, pavimento multicolore, top verde, soffitto in legno e boiserie

Custom luxury laundry room, mud room, dog shower combo
Foto di una sala lavanderia rustica di medie dimensioni con ante con riquadro incassato, ante bianche, top in quarzite, paraspruzzi bianco, paraspruzzi con piastrelle in ceramica, pareti bianche, pavimento con piastrelle in ceramica, lavatrice e asciugatrice affiancate, pavimento grigio, top bianco, travi a vista e boiserie
Foto di una sala lavanderia rustica di medie dimensioni con ante con riquadro incassato, ante bianche, top in quarzite, paraspruzzi bianco, paraspruzzi con piastrelle in ceramica, pareti bianche, pavimento con piastrelle in ceramica, lavatrice e asciugatrice affiancate, pavimento grigio, top bianco, travi a vista e boiserie
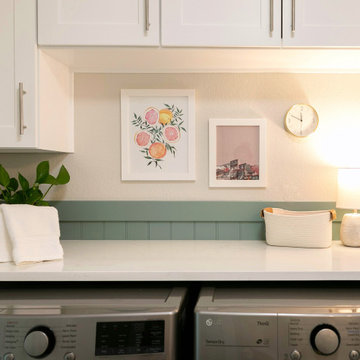
Idee per una lavanderia tradizionale con lavello sottopiano, ante in stile shaker, ante bianche, top in quarzo composito, paraspruzzi verde, paraspruzzi in perlinato, pareti verdi, pavimento in vinile, lavatrice e asciugatrice affiancate, pavimento grigio, top bianco e boiserie

Overlook of the laundry room appliance and shelving. (part from full home remodeling project)
The laundry space was squeezed-up and tight! Therefore, our experts expand the room to accommodate cabinets and more shelves for storing fabric detergent and accommodate other features that make the space more usable. We renovated and re-designed the laundry room to make it fantastic and more functional while also increasing convenience.
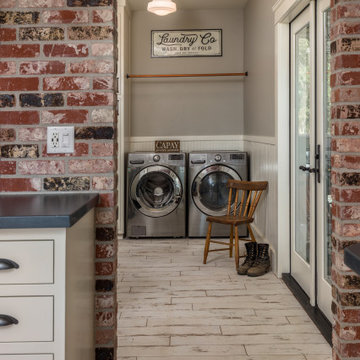
Flooring: Barnfield Large Format 6" x 36" Tile |
Stainless Washer and Dryer |
Wall color: SW Roycroft Mist Grey |
Original Bead Board Wainscoting |
Wainscoting color: SW Dover White |
Brick Masonry Archway: McNear's Brick "Sacramento Rustic" Thin Brick

Ispirazione per una grande lavanderia multiuso country con lavello sottopiano, ante in stile shaker, ante bianche, top in legno, pareti bianche, pavimento in mattoni, lavatrice e asciugatrice affiancate, pavimento rosso, top marrone e boiserie
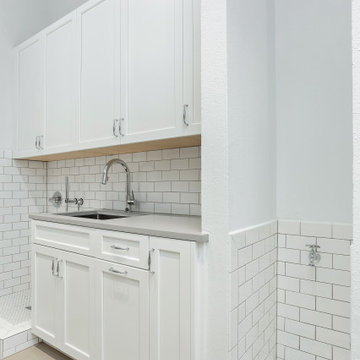
This laundry room "plus" sits just off the kitchen and triples as a pet washing/grooming station and secondary kitchen storage space. A true utility closet that used to be a standard laundry/mud room when entering from the garage.
Cabinets are from Ultracraft - Rockford door in Arctic White on Maple. Hardware is from Alno - Charlie 4" pull in polished chrome. Countertops are Raw Concrete 3cm quartz from Ceasarstone and wall tile is Interceramic 3x6 White tile from their Wall Tile Collection. Also from Interceramic is the pet shower floor - a 1" hex mosaic in White from the Restoration collection. The floors are Crossville Ready to Wear 12x24 in their Perfect Fit color.
Faucet, handshower, trim and valve are from Delta - Trinsic and Compel series, all in Chrome. The laundry sink is the Quartus R15 stainless steel from Blanco and Elkay provided the hose bib - also in Chrome. Drains for both the pet shower and water filling station are chrome from Ebbe.
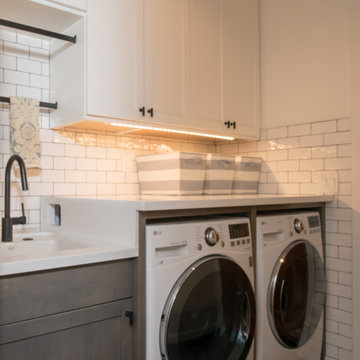
This compact dual purpose laundry mudroom is the point of entry for a busy family of four.
One side provides laundry facilities including a deep laundry sink, dry rack, a folding surface and storage. The other side of the room has the home's electrical panel and a boot bench complete with shoe cubbies, hooks and a bench.
The flooring is rubber.

© Lassiter Photography | ReVisionCharlotte.com
Ispirazione per una lavanderia multiuso stile marinaro di medie dimensioni con ante con riquadro incassato, ante grigie, top in granito, paraspruzzi multicolore, paraspruzzi con piastrelle di cemento, pareti bianche, lavatrice e asciugatrice affiancate, pavimento grigio, top blu, boiserie e pavimento in gres porcellanato
Ispirazione per una lavanderia multiuso stile marinaro di medie dimensioni con ante con riquadro incassato, ante grigie, top in granito, paraspruzzi multicolore, paraspruzzi con piastrelle di cemento, pareti bianche, lavatrice e asciugatrice affiancate, pavimento grigio, top blu, boiserie e pavimento in gres porcellanato

This laundry room "plus" sits just off the kitchen and triples as a pet washing/grooming station and secondary kitchen storage space. A true utility closet that used to be a standard laundry/mud room when entering from the garage.
Cabinets are from Ultracraft - Rockford door in Arctic White on Maple. Hardware is from Alno - Charlie 4" pull in polished chrome. Countertops are Raw Concrete 3cm quartz from Ceasarstone and wall tile is Interceramic 3x6 White tile from their Wall Tile Collection. Also from Interceramic is the pet shower floor - a 1" hex mosaic in White from the Restoration collection. The floors are Crossville Ready to Wear 12x24 in their Perfect Fit color.
Faucet, handshower, trim and valve are from Delta - Trinsic and Compel series, all in Chrome. The laundry sink is the Quartus R15 stainless steel from Blanco and Elkay provided the hose bib - also in Chrome. Drains for both the pet shower and water filling station are chrome from Ebbe.

This custom home, sitting above the City within the hills of Corvallis, was carefully crafted with attention to the smallest detail. The homeowners came to us with a vision of their dream home, and it was all hands on deck between the G. Christianson team and our Subcontractors to create this masterpiece! Each room has a theme that is unique and complementary to the essence of the home, highlighted in the Swamp Bathroom and the Dogwood Bathroom. The home features a thoughtful mix of materials, using stained glass, tile, art, wood, and color to create an ambiance that welcomes both the owners and visitors with warmth. This home is perfect for these homeowners, and fits right in with the nature surrounding the home!

Immagine di una lavanderia multiuso tradizionale di medie dimensioni con lavello stile country, ante lisce, ante grigie, top in marmo, paraspruzzi grigio, paraspruzzi con piastrelle in ceramica, pareti bianche, pavimento con piastrelle in ceramica, lavatrice e asciugatrice affiancate, pavimento grigio, top grigio e boiserie

Overlook of the laundry room appliance and shelving.
(part from full home remodeling project)
The laundry space was squeezed-up and tight! Therefore, our experts expand the room to accommodate cabinets and more shelves for storing fabric detergent and accommodate other features that make the space more usable. We renovated and re-designed the laundry room to make it fantastic and more functional while also increasing convenience.
48 Foto di lavanderie con lavatrice e asciugatrice affiancate e boiserie
1