12 Foto di lavanderie con ante con bugna sagomata e top in cemento
Filtra anche per:
Budget
Ordina per:Popolari oggi
1 - 12 di 12 foto
1 di 3

Idee per una sala lavanderia classica di medie dimensioni con lavello da incasso, lavatrice e asciugatrice affiancate, pavimento grigio, ante con bugna sagomata, ante con finitura invecchiata, top in cemento, pavimento con piastrelle in ceramica e pareti nere

Esempio di una sala lavanderia country di medie dimensioni con lavello da incasso, ante con bugna sagomata, ante in legno bruno, top in cemento, pareti bianche, pavimento in legno massello medio, lavatrice e asciugatrice affiancate, pavimento marrone e top grigio

Chris Loomis Photography
Foto di una grande sala lavanderia mediterranea con lavello stile country, ante con bugna sagomata, ante verdi, top in cemento, pareti bianche, pavimento in terracotta, lavatrice e asciugatrice affiancate e pavimento multicolore
Foto di una grande sala lavanderia mediterranea con lavello stile country, ante con bugna sagomata, ante verdi, top in cemento, pareti bianche, pavimento in terracotta, lavatrice e asciugatrice affiancate e pavimento multicolore
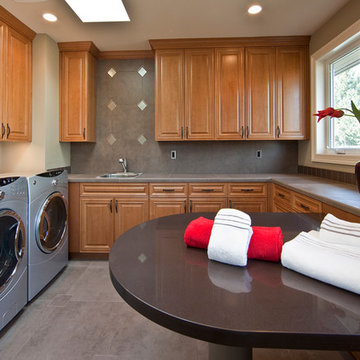
By Lochwood-Lozier Custom Homes
Foto di una grande sala lavanderia tradizionale con ante con bugna sagomata, ante in legno scuro, lavatrice e asciugatrice affiancate, lavello da incasso, pavimento grigio, top in cemento, pareti beige, pavimento in cemento e top grigio
Foto di una grande sala lavanderia tradizionale con ante con bugna sagomata, ante in legno scuro, lavatrice e asciugatrice affiancate, lavello da incasso, pavimento grigio, top in cemento, pareti beige, pavimento in cemento e top grigio
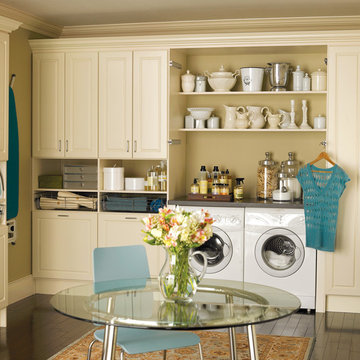
Foto di una grande lavanderia multiuso chic con ante con bugna sagomata, ante beige, top in cemento, pareti beige, parquet scuro, lavatrice e asciugatrice affiancate e pavimento marrone
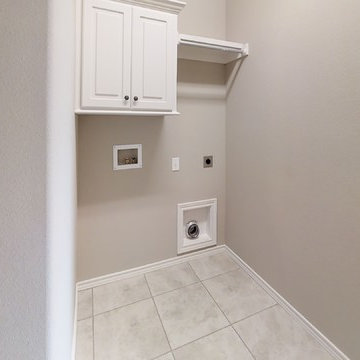
Immagine di una sala lavanderia chic di medie dimensioni con ante con bugna sagomata, ante bianche, top in cemento, pareti beige, pavimento con piastrelle in ceramica, lavatrice e asciugatrice affiancate e pavimento beige

A local Corvallis family contacted G. Christianson Construction looking to build an accessory dwelling unit (commonly known as an ADU) for their parents. The family was seeking a rustic, cabin-like home with one bedroom, a generous closet, a craft room, a living-in-place-friendly bathroom with laundry, and a spacious great room for gathering. This 896-square-foot home is built only a few dozen feet from the main house on this property, making family visits quick and easy. Our designer, Anna Clink, planned the orientation of this home to capture the beautiful farm views to the West and South, with a back door that leads straight from the Kitchen to the main house. A second door exits onto the South-facing covered patio; a private and peaceful space for watching the sunrise or sunset in Corvallis. When standing at the center of the Kitchen island, a quick glance to the West gives a direct view of Mary’s Peak in the distance. The floor plan of this cabin allows for a circular path of travel (no dead-end rooms for a user to turn around in if they are using an assistive walking device). The Kitchen and Great Room lead into a Craft Room, which serves to buffer sound between it and the adjacent Bedroom. Through the Bedroom, one may exit onto the private patio, or continue through the Walk-in-Closet to the Bath & Laundry. The Bath & Laundry, in turn, open back into the Great Room. Wide doorways, clear maneuvering space in the Kitchen and bath, grab bars, and graspable hardware blend into the rustic charm of this new dwelling. Rustic Cherry raised panel cabinetry was used throughout the home, complimented by oiled bronze fixtures and lighting. The clients selected durable and low-maintenance quartz countertops, luxury vinyl plank flooring, porcelain tile, and cultured marble. The entire home is heated and cooled by two ductless mini-split units, and good indoor air quality is achieved with wall-mounted fresh air units.
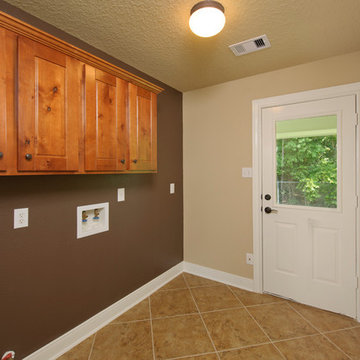
The Palacios is designed around an oversized family room that flows into a country kitchen. A walk-in pantry and a large eating bar are just a few of the kitchen amenities. A covered front porch, spacious flex room, and multiple walk-in closets provide plenty of space for the entire family. The Palacios’ master suite features raised ceilings, dual vanities, and soaking tub. Tour the fully furnished model at our Angleton Design Center.

Idee per una sala lavanderia country di medie dimensioni con lavello da incasso, ante con bugna sagomata, ante in legno bruno, top in cemento, pareti bianche, pavimento in legno massello medio, lavatrice e asciugatrice affiancate, pavimento marrone e top grigio

Wiggs Photo
Ispirazione per una sala lavanderia mediterranea di medie dimensioni con lavello sottopiano, ante con bugna sagomata, ante bianche, top in cemento, pareti bianche, pavimento in legno massello medio, lavatrice e asciugatrice affiancate, pavimento marrone e top bianco
Ispirazione per una sala lavanderia mediterranea di medie dimensioni con lavello sottopiano, ante con bugna sagomata, ante bianche, top in cemento, pareti bianche, pavimento in legno massello medio, lavatrice e asciugatrice affiancate, pavimento marrone e top bianco
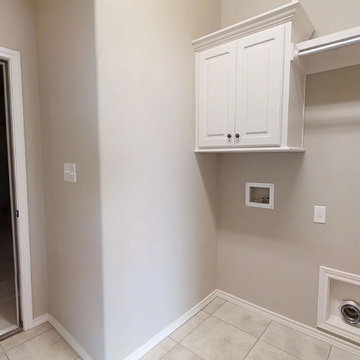
Immagine di una sala lavanderia tradizionale di medie dimensioni con ante con bugna sagomata, ante bianche, top in cemento, pareti beige, pavimento con piastrelle in ceramica, lavatrice e asciugatrice affiancate e pavimento beige
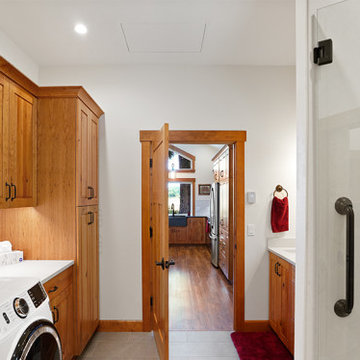
A local Corvallis family contacted G. Christianson Construction looking to build an accessory dwelling unit (commonly known as an ADU) for their parents. The family was seeking a rustic, cabin-like home with one bedroom, a generous closet, a craft room, a living-in-place-friendly bathroom with laundry, and a spacious great room for gathering. This 896-square-foot home is built only a few dozen feet from the main house on this property, making family visits quick and easy. Our designer, Anna Clink, planned the orientation of this home to capture the beautiful farm views to the West and South, with a back door that leads straight from the Kitchen to the main house. A second door exits onto the South-facing covered patio; a private and peaceful space for watching the sunrise or sunset in Corvallis. When standing at the center of the Kitchen island, a quick glance to the West gives a direct view of Mary’s Peak in the distance. The floor plan of this cabin allows for a circular path of travel (no dead-end rooms for a user to turn around in if they are using an assistive walking device). The Kitchen and Great Room lead into a Craft Room, which serves to buffer sound between it and the adjacent Bedroom. Through the Bedroom, one may exit onto the private patio, or continue through the Walk-in-Closet to the Bath & Laundry. The Bath & Laundry, in turn, open back into the Great Room. Wide doorways, clear maneuvering space in the Kitchen and bath, grab bars, and graspable hardware blend into the rustic charm of this new dwelling. Rustic Cherry raised panel cabinetry was used throughout the home, complimented by oiled bronze fixtures and lighting. The clients selected durable and low-maintenance quartz countertops, luxury vinyl plank flooring, porcelain tile, and cultured marble. The entire home is heated and cooled by two ductless mini-split units, and good indoor air quality is achieved with wall-mounted fresh air units.
12 Foto di lavanderie con ante con bugna sagomata e top in cemento
1