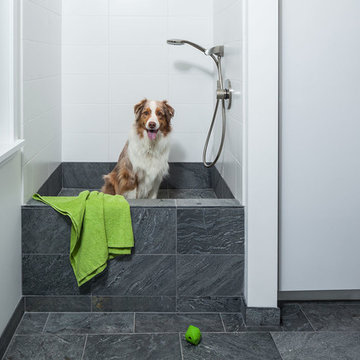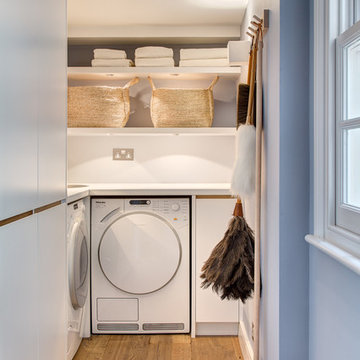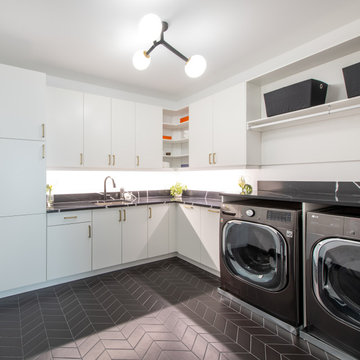12.127 Foto di lavanderie con ante lisce e ante con bugna sagomata
Filtra anche per:
Budget
Ordina per:Popolari oggi
1 - 20 di 12.127 foto
1 di 3

this dog wash is a great place to clean up your pets and give them the spa treatment they deserve. There is even an area to relax for your pet under the counter in the padded cabinet.

On April 22, 2013, MainStreet Design Build began a 6-month construction project that ended November 1, 2013 with a beautiful 655 square foot addition off the rear of this client's home. The addition included this gorgeous custom kitchen, a large mudroom with a locker for everyone in the house, a brand new laundry room and 3rd car garage. As part of the renovation, a 2nd floor closet was also converted into a full bathroom, attached to a child’s bedroom; the formal living room and dining room were opened up to one another with custom columns that coordinated with existing columns in the family room and kitchen; and the front entry stairwell received a complete re-design.
KateBenjamin Photography

Ispirazione per una grande sala lavanderia minimal con lavello sottopiano, ante lisce, ante bianche, pareti bianche, pavimento bianco, top bianco, top in marmo, pavimento con piastrelle in ceramica e lavatrice e asciugatrice affiancate

Multi-Function Laundry Room, Photo by David Lauer Photography
Foto di una sala lavanderia design di medie dimensioni con ante lisce, lavatrice e asciugatrice affiancate, lavello sottopiano, ante grigie, top in legno, pavimento grigio e top bianco
Foto di una sala lavanderia design di medie dimensioni con ante lisce, lavatrice e asciugatrice affiancate, lavello sottopiano, ante grigie, top in legno, pavimento grigio e top bianco

The pop of color really brightens up this small laundry space!
Esempio di una piccola sala lavanderia contemporanea con ante lisce, top in laminato, pareti multicolore, lavatrice e asciugatrice a colonna e ante blu
Esempio di una piccola sala lavanderia contemporanea con ante lisce, top in laminato, pareti multicolore, lavatrice e asciugatrice a colonna e ante blu

APD was hired to update the primary bathroom and laundry room of this ranch style family home. Included was a request to add a powder bathroom where one previously did not exist to help ease the chaos for the young family. The design team took a little space here and a little space there, coming up with a reconfigured layout including an enlarged primary bathroom with large walk-in shower, a jewel box powder bath, and a refreshed laundry room including a dog bath for the family’s four legged member!

Foto di una piccola sala lavanderia contemporanea con lavello sottopiano, ante lisce, ante bianche, top in quarzo composito, pareti bianche, pavimento in gres porcellanato, lavatrice e asciugatrice a colonna, pavimento grigio e top bianco

Multi-Functional and beautiful Laundry/Mudroom. Laundry folding space above the washer/drier with pull out storage in between. Storage for cleaning and other items above the washer/drier.

Ispirazione per una lavanderia multiuso tradizionale con ante con bugna sagomata e ante bianche

Foto di un piccolo ripostiglio-lavanderia american style con ante bianche, top in granito, lavatrice e asciugatrice affiancate, ante lisce, pareti beige, parquet scuro e pavimento marrone

KuDa Photography
Esempio di una lavanderia contemporanea con ante lisce, ante bianche e pareti bianche
Esempio di una lavanderia contemporanea con ante lisce, ante bianche e pareti bianche

Immagine di una lavanderia minimal con ante lisce, pareti bianche, pavimento in legno massello medio, lavatrice e asciugatrice affiancate e ante bianche

Immagine di una sala lavanderia moderna di medie dimensioni con lavello sottopiano, ante lisce, ante bianche, top in quarzo composito, pareti bianche, pavimento con piastrelle in ceramica, lavatrice e asciugatrice affiancate, pavimento grigio e top nero

Прачечная в частном доме - незаменимый атрибут, который позволяет не сушить вещи на веревках вокруг дома, а заниматься стиркой, сушкой и гладкой в пределах одной комнаты.
Тем более это очень стильная комната с красивым и лаконичным гарнитуром, большой раковиной и местами для хранения бытовой химии.

Foto di una sala lavanderia moderna di medie dimensioni con lavello a vasca singola, ante lisce, ante bianche, top in laminato, paraspruzzi multicolore, paraspruzzi con piastrelle di cemento, lavatrice e asciugatrice affiancate, top nero e soffitto in legno

The new construction luxury home was designed by our Carmel design-build studio with the concept of 'hygge' in mind – crafting a soothing environment that exudes warmth, contentment, and coziness without being overly ornate or cluttered. Inspired by Scandinavian style, the design incorporates clean lines and minimal decoration, set against soaring ceilings and walls of windows. These features are all enhanced by warm finishes, tactile textures, statement light fixtures, and carefully selected art pieces.
In the living room, a bold statement wall was incorporated, making use of the 4-sided, 2-story fireplace chase, which was enveloped in large format marble tile. Each bedroom was crafted to reflect a unique character, featuring elegant wallpapers, decor, and luxurious furnishings. The primary bathroom was characterized by dark enveloping walls and floors, accentuated by teak, and included a walk-through dual shower, overhead rain showers, and a natural stone soaking tub.
An open-concept kitchen was fitted, boasting state-of-the-art features and statement-making lighting. Adding an extra touch of sophistication, a beautiful basement space was conceived, housing an exquisite home bar and a comfortable lounge area.
---Project completed by Wendy Langston's Everything Home interior design firm, which serves Carmel, Zionsville, Fishers, Westfield, Noblesville, and Indianapolis.
For more about Everything Home, see here: https://everythinghomedesigns.com/
To learn more about this project, see here:
https://everythinghomedesigns.com/portfolio/modern-scandinavian-luxury-home-westfield/

Ispirazione per una piccola sala lavanderia bohémian con lavello sottopiano, ante lisce, ante bianche, top in granito, paraspruzzi beige, pavimento con piastrelle in ceramica, pavimento nero, top beige, pareti bianche e lavatrice e asciugatrice affiancate

Gorgeous spacious bright and fun orange laundry with black penny tiles.
Foto di una grande sala lavanderia minimal con lavello sottopiano, ante lisce, ante arancioni, top in superficie solida, pavimento in gres porcellanato, lavatrice e asciugatrice affiancate, pareti bianche e top grigio
Foto di una grande sala lavanderia minimal con lavello sottopiano, ante lisce, ante arancioni, top in superficie solida, pavimento in gres porcellanato, lavatrice e asciugatrice affiancate, pareti bianche e top grigio

The laundry area features a fun ceramic tile design with open shelving and storage above the machine space. Around the corner, you'll find a mudroom that carries the cabinet finishes into a built-in coat hanging and shoe storage space.

The classic size laundry room that was redone with what we all wish for storage, storage and more storage.
The design called for continuation of the kitchen design since both spaces are small matching them would make a larger feeling of a space.
pantry and upper cabinets for lots of storage, a built-in cabinet across from the washing machine and a great floating quartz counter above the two units
12.127 Foto di lavanderie con ante lisce e ante con bugna sagomata
1