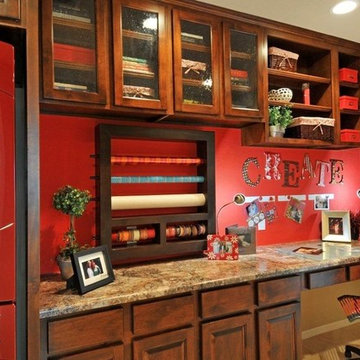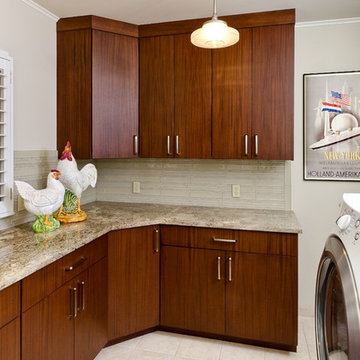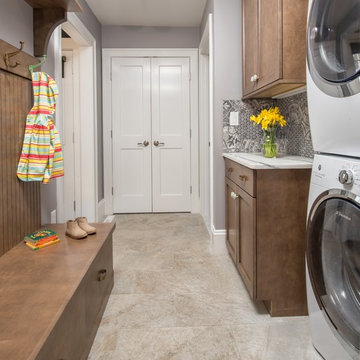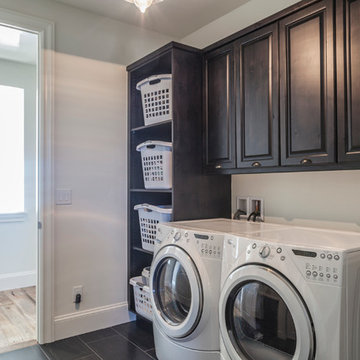1.021 Foto di lavanderie classiche con ante in legno bruno
Filtra anche per:
Budget
Ordina per:Popolari oggi
1 - 20 di 1.021 foto
1 di 3

Immagine di una piccola sala lavanderia tradizionale con ante lisce, ante in legno bruno, top in quarzo composito, pavimento in gres porcellanato, lavatrice e asciugatrice a colonna, pavimento marrone e top bianco

For this mudroom remodel the homeowners came in to Dillman & Upton frustrated with their current, small and very tight, laundry room. They were in need of more space and functional storage and asked if I could help them out.
Once at the job site I found that adjacent to the the current laundry room was an inefficient walk in closet. After discussing their options we decided to remove the wall between the two rooms and create a full mudroom with ample storage and plenty of room to comfortably manage the laundry.
Cabinets: Dura Supreme, Crestwood series, Highland door, Maple, Shell Gray stain
Counter: Solid Surfaces Unlimited Arcadia Quartz
Hardware: Top Knobs, M271, M530 Brushed Satin Nickel
Flooring: Porcelain tile, Crossville, 6x36, Speakeasy Zoot Suit
Backsplash: Olympia, Verona Blend, Herringbone, Marble
Sink: Kohler, River falls, White
Faucet: Kohler, Gooseneck, Brushed Stainless Steel
Shoe Cubbies: White Melamine
Washer/Dryer: Electrolux

Laundry Room with Pratt and Larson Backsplash, Quartz Countertops and Tile Floor
Terry Poe Photography
Idee per una sala lavanderia tradizionale di medie dimensioni con ante in legno bruno, pavimento beige, top bianco, lavello sottopiano, ante in stile shaker, top in quarzo composito, pareti beige, pavimento con piastrelle in ceramica e lavatrice e asciugatrice a colonna
Idee per una sala lavanderia tradizionale di medie dimensioni con ante in legno bruno, pavimento beige, top bianco, lavello sottopiano, ante in stile shaker, top in quarzo composito, pareti beige, pavimento con piastrelle in ceramica e lavatrice e asciugatrice a colonna

Esempio di una grande sala lavanderia tradizionale con lavello stile country, ante in stile shaker, ante in legno bruno, pareti grigie, pavimento in travertino, lavatrice e asciugatrice affiancate e pavimento multicolore

Esempio di una piccola sala lavanderia chic con lavello stile country, ante in stile shaker, ante in legno bruno, pareti grigie, lavatrice e asciugatrice affiancate, pavimento beige, pavimento in gres porcellanato, top in quarzo composito e top bianco

Ispirazione per una grande sala lavanderia classica con ante con bugna sagomata, ante in legno bruno, top in granito, pareti beige, pavimento in gres porcellanato, lavatrice e asciugatrice affiancate, pavimento beige e top multicolore

©Finished Basement Company
Full laundry room with utility sink and storage
Idee per una sala lavanderia classica di medie dimensioni con lavatoio, ante con bugna sagomata, ante in legno bruno, top in superficie solida, pareti gialle, pavimento in ardesia, lavatrice e asciugatrice affiancate, pavimento marrone e top beige
Idee per una sala lavanderia classica di medie dimensioni con lavatoio, ante con bugna sagomata, ante in legno bruno, top in superficie solida, pareti gialle, pavimento in ardesia, lavatrice e asciugatrice affiancate, pavimento marrone e top beige

Hallway laundry and craft area.
Ispirazione per una lavanderia classica con ante in legno bruno
Ispirazione per una lavanderia classica con ante in legno bruno

Janina Johnson, Designer. Eurowood construction, Sapele wood, Restoration finish. Hawks Photography, Tulsa, OK.
Foto di una lavanderia classica con ante lisce e ante in legno bruno
Foto di una lavanderia classica con ante lisce e ante in legno bruno

Photography by Mia Baxter
www.miabaxtersmail.com
Immagine di una lavanderia multiuso tradizionale di medie dimensioni con lavello sottopiano, ante in stile shaker, ante in legno bruno, top in quarzo composito, pareti grigie, pavimento in gres porcellanato e lavatrice e asciugatrice affiancate
Immagine di una lavanderia multiuso tradizionale di medie dimensioni con lavello sottopiano, ante in stile shaker, ante in legno bruno, top in quarzo composito, pareti grigie, pavimento in gres porcellanato e lavatrice e asciugatrice affiancate

This is easily our most stunning job to-date. If you didn't have the chance to walk through this masterpiece in-person at the 2016 Dayton Homearama Touring Edition, these pictures are the next best thing. We supplied and installed all of the cabinetry for this stunning home built by G.A. White Homes. We will be featuring more work in the upcoming weeks, so check back in for more amazing photos!
Designer: Aaron Mauk
Photographer: Dawn M Smith Photography
Builder: G.A. White Homes

Idee per una piccola sala lavanderia chic con ante in stile shaker, ante in legno bruno, top in granito, pareti grigie, pavimento con piastrelle in ceramica, lavatrice e asciugatrice a colonna e pavimento beige

Esempio di una lavanderia chic con lavello stile country, ante in stile shaker, ante in legno bruno, pareti beige, lavatrice e asciugatrice affiancate e pavimento marrone

Ispirazione per una lavanderia chic di medie dimensioni con ante con riquadro incassato, ante in legno bruno, pareti grigie, pavimento in gres porcellanato e pavimento multicolore

Ispirazione per una lavanderia multiuso chic di medie dimensioni con lavello sottopiano, ante con riquadro incassato, ante in legno bruno, top in quarzo composito, pavimento in vinile, lavatrice e asciugatrice affiancate, pavimento multicolore e pareti grigie

Our team helped a growing family transform their recent house purchase into a home they love. Working with architect Tom Downer of Downer Associates, we opened up a dark Cape filled with small rooms and heavy paneling to create a free-flowing, airy living space. The “new” home features a relocated and updated kitchen, additional baths, a master suite, mudroom and first floor laundry – all within the original footprint.
Photo: Mary Prince Photography

The updated laundry room offers clean, fresh lines, easy to maintain granite counter tops and a unique, penny round mosaic porcelain tiled back splash. The stacking washer and dryer freed up storage space on either side of the unit to add more cabinets and a working area.
Photo Credit: Chris Whonsetler

Paint by Sherwin Williams
Body Color - Agreeable Gray - SW 7029
Trim Color - Dover White - SW 6385
Media Room Wall Color - Accessible Beige - SW 7036
Interior Stone by Eldorado Stone
Stone Product Stacked Stone in Nantucket
Gas Fireplace by Heat & Glo
Flooring & Tile by Macadam Floor & Design
Tile Floor by Z-Collection
Tile Product Textile in Ivory 8.5" Hexagon
Tile Countertops by Surface Art Inc
Tile Product Venetian Architectural Collection - A La Mode in Honed Brown
Countertop Backsplash by Tierra Sol
Tile Product - Driftwood in Muretto Brown
Sinks by Decolav
Sink Faucet by Delta Faucet
Slab Countertops by Wall to Wall Stone Corp
Quartz Product True North Tropical White
Windows by Milgard Windows & Doors
Window Product Style Line® Series
Window Supplier Troyco - Window & Door
Window Treatments by Budget Blinds
Lighting by Destination Lighting
Fixtures by Crystorama Lighting
Interior Design by Creative Interiors & Design
Custom Cabinetry & Storage by Northwood Cabinets
Customized & Built by Cascade West Development
Photography by ExposioHDR Portland
Original Plans by Alan Mascord Design Associates

Immagine di una lavanderia multiuso tradizionale di medie dimensioni con top in legno, pavimento in linoleum, lavatrice e asciugatrice affiancate, pavimento arancione, ante con riquadro incassato, ante in legno bruno e pareti grigie

Builder: Ades Design Build; Designer: Emily Cathcart Designs; Photography: Lou Costy
Immagine di una lavanderia tradizionale con ante con bugna sagomata, ante in legno bruno e pavimento in gres porcellanato
Immagine di una lavanderia tradizionale con ante con bugna sagomata, ante in legno bruno e pavimento in gres porcellanato
1.021 Foto di lavanderie classiche con ante in legno bruno
1