1.018 Foto di lavanderie classiche con ante in legno bruno
Filtra anche per:
Budget
Ordina per:Popolari oggi
141 - 160 di 1.018 foto
1 di 3
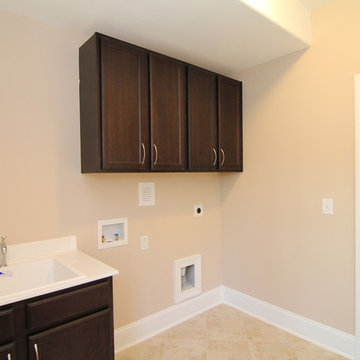
A large, single bowl sink is a handy feature in this laundry room.
Immagine di una grande lavanderia multiuso classica con ante con riquadro incassato, ante in legno bruno, top in superficie solida, pareti beige, pavimento con piastrelle in ceramica, lavatrice e asciugatrice affiancate e lavello da incasso
Immagine di una grande lavanderia multiuso classica con ante con riquadro incassato, ante in legno bruno, top in superficie solida, pareti beige, pavimento con piastrelle in ceramica, lavatrice e asciugatrice affiancate e lavello da incasso
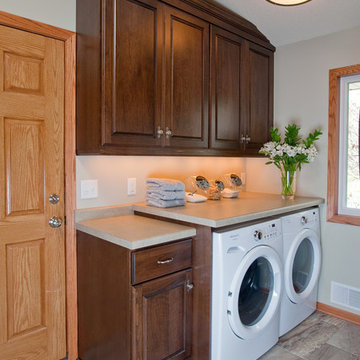
The homeowner’s of this 1971 home wanted to add a Laundry Room to their main floor. They needed to stay within the structural boundaries so designer, Mary Maney, completely redesigned the existing kitchen layout to gain the space needed for two separate rooms. With the footprint and function parameters established, she selected finishes and fixtures to make the rooms both practical and pretty. Stained cherry cabinets fill the Laundry Room giving the homeowner’s the storage they needed, a place to fold laundry and lots of hooks to hang coats. The tiled floor keeps messy shoes from tracking onto the new wood floor in the kitchen.
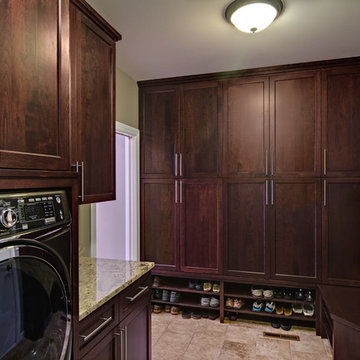
Ispirazione per una sala lavanderia tradizionale di medie dimensioni con lavello sottopiano, ante in stile shaker, ante in legno bruno, top in granito, pareti grigie, pavimento in gres porcellanato, lavatrice e asciugatrice affiancate, pavimento multicolore e top multicolore
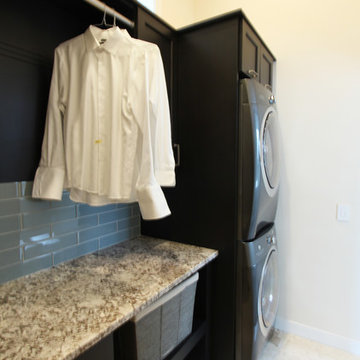
Ispirazione per una piccola lavanderia multiuso chic con ante con riquadro incassato, ante in legno bruno, top in granito, pareti beige, pavimento in travertino, lavatrice e asciugatrice affiancate, pavimento beige e top beige
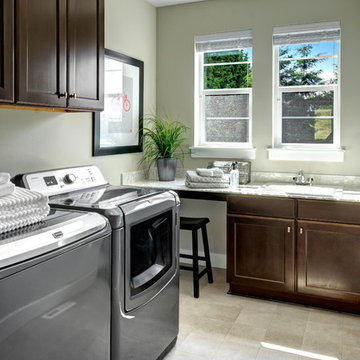
Upstairs laundry room with sink, workspace and built-in cabinets. A functional floor plan.
Immagine di una sala lavanderia classica con lavello da incasso, ante con riquadro incassato, ante in legno bruno, top in quarzo composito, pareti grigie, pavimento con piastrelle in ceramica e lavatrice e asciugatrice affiancate
Immagine di una sala lavanderia classica con lavello da incasso, ante con riquadro incassato, ante in legno bruno, top in quarzo composito, pareti grigie, pavimento con piastrelle in ceramica e lavatrice e asciugatrice affiancate
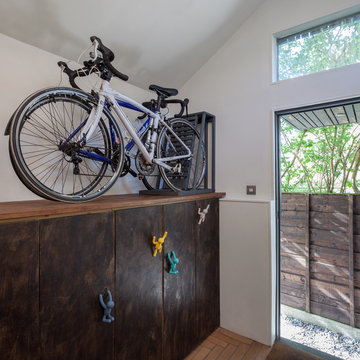
A compact extension that contains a utility area, wc and lots of extra storage for all and bikes.
Photo credit: Gavin Stewart
Ispirazione per una piccola lavanderia multiuso tradizionale con ante lisce, ante in legno bruno, pareti bianche e pavimento in mattoni
Ispirazione per una piccola lavanderia multiuso tradizionale con ante lisce, ante in legno bruno, pareti bianche e pavimento in mattoni
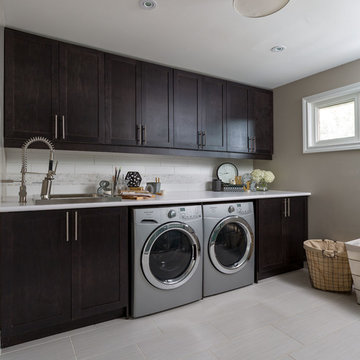
Adrian Ozimek
Ispirazione per una grande sala lavanderia tradizionale con lavello sottopiano, ante in stile shaker, paraspruzzi grigio, paraspruzzi con piastrelle diamantate, pavimento in gres porcellanato, pavimento grigio, top in quarzo composito, pareti beige, lavatrice e asciugatrice affiancate, top bianco e ante in legno bruno
Ispirazione per una grande sala lavanderia tradizionale con lavello sottopiano, ante in stile shaker, paraspruzzi grigio, paraspruzzi con piastrelle diamantate, pavimento in gres porcellanato, pavimento grigio, top in quarzo composito, pareti beige, lavatrice e asciugatrice affiancate, top bianco e ante in legno bruno
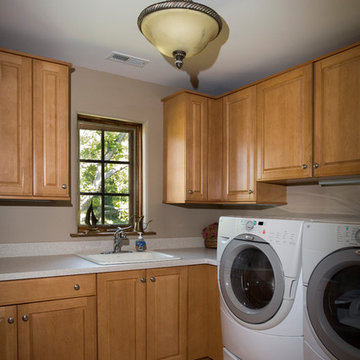
Photography by Linda Oyama Bryan. http://pickellbuilders.com. Laundry Room with Maple Cabinets and Solid Surface Countertops.
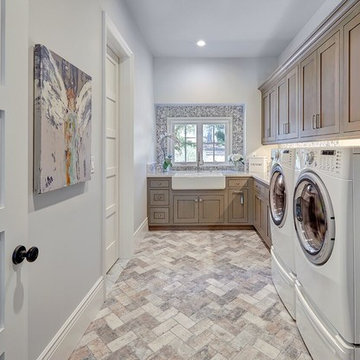
Idee per una grande sala lavanderia tradizionale con lavello stile country, ante in stile shaker, ante in legno bruno, pareti grigie, pavimento in travertino, lavatrice e asciugatrice affiancate e pavimento multicolore
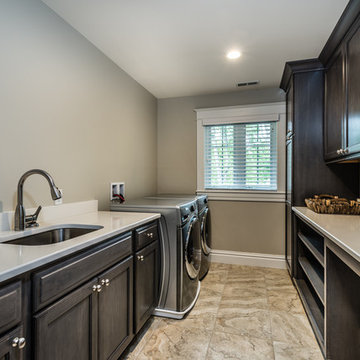
Large Laundry Room
Ispirazione per una grande lavanderia multiuso tradizionale con lavello sottopiano, ante con riquadro incassato, ante in legno bruno, top in granito, pareti grigie, pavimento in gres porcellanato e lavatrice e asciugatrice affiancate
Ispirazione per una grande lavanderia multiuso tradizionale con lavello sottopiano, ante con riquadro incassato, ante in legno bruno, top in granito, pareti grigie, pavimento in gres porcellanato e lavatrice e asciugatrice affiancate
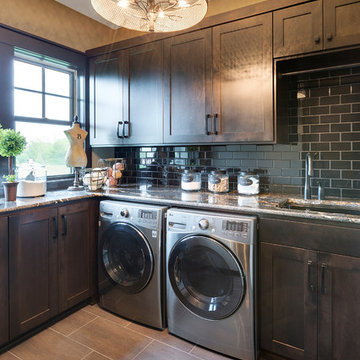
Architectural and Inerior Design: Highmark Builders, Inc. - Photo: Spacecrafting Photography
Ispirazione per una grande sala lavanderia tradizionale con lavello sottopiano, ante in stile shaker, ante in legno bruno, top in granito, pareti beige, pavimento in gres porcellanato e lavatrice e asciugatrice affiancate
Ispirazione per una grande sala lavanderia tradizionale con lavello sottopiano, ante in stile shaker, ante in legno bruno, top in granito, pareti beige, pavimento in gres porcellanato e lavatrice e asciugatrice affiancate
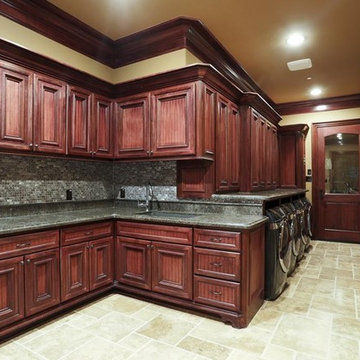
HAR listing 9676247
Stately old-world European-inspired custom estate on 1.10 park-like acres just completed in Hunters Creek. Private & gated 125 foot driveway leads to architectural masterpiece. Master suites on 1st and 2nd floor, game room, home theater, full quarters, 1,000+ bottle climate controlled wine room, elevator, generator ready, pool, spa, hot tub, large covered porches & arbor, outdoor kitchen w/ pizza oven, stone circular driveway, custom carved stone fireplace mantels, planters and fountain.
Call 281-252-6100 for more information about this home.

This large laundry and mudroom with attached powder room is spacious with plenty of room. The benches, cubbies and cabinets help keep everything organized and out of site.
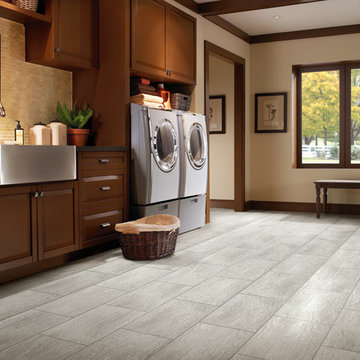
Idee per una grande sala lavanderia tradizionale con lavello stile country, ante con bugna sagomata, ante in legno bruno, top in saponaria, pareti beige, pavimento in gres porcellanato, lavatrice e asciugatrice affiancate e pavimento grigio
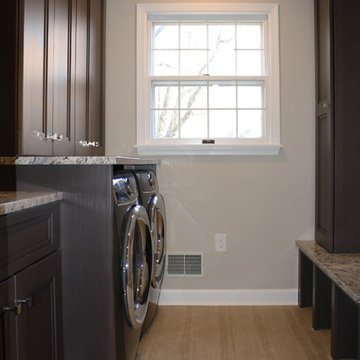
Pennington, NJ. Mudroom Laundry Room features custom cabinetry, sink, drying rack, built in bench with storage for coats & shoes.
Ispirazione per una lavanderia multiuso classica di medie dimensioni con lavello sottopiano, ante con riquadro incassato, ante in legno bruno, top in granito, pareti beige, pavimento in vinile, lavatrice e asciugatrice affiancate, pavimento beige e top multicolore
Ispirazione per una lavanderia multiuso classica di medie dimensioni con lavello sottopiano, ante con riquadro incassato, ante in legno bruno, top in granito, pareti beige, pavimento in vinile, lavatrice e asciugatrice affiancate, pavimento beige e top multicolore
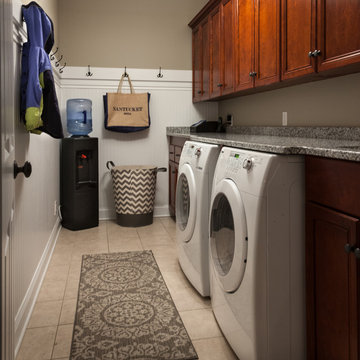
Photography: Brian DeWolf
Immagine di una lavanderia multiuso tradizionale di medie dimensioni con ante con bugna sagomata, top in granito, pareti grigie, pavimento in gres porcellanato, lavatrice e asciugatrice affiancate, lavello sottopiano e ante in legno bruno
Immagine di una lavanderia multiuso tradizionale di medie dimensioni con ante con bugna sagomata, top in granito, pareti grigie, pavimento in gres porcellanato, lavatrice e asciugatrice affiancate, lavello sottopiano e ante in legno bruno
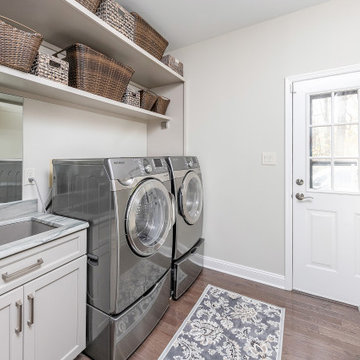
This elegant open-concept Voorhees kitchen features plenty of storage and counter space, island seating, a desk area with an in-drawer charging station, and easy access to the outdoor space. The nearby powder room and laundry now have complimentary finishes.
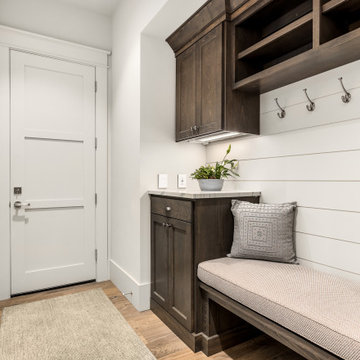
Immagine di una lavanderia multiuso tradizionale di medie dimensioni con ante in stile shaker, ante in legno bruno, top in quarzo composito, paraspruzzi bianco, paraspruzzi in perlinato, pareti grigie, pavimento in gres porcellanato e top multicolore
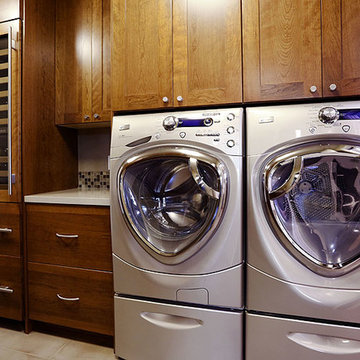
Large side by side appliances. Plenty of storage. wine refrigerator.
Esempio di una sala lavanderia classica di medie dimensioni con lavello sottopiano, ante in stile shaker, ante in legno bruno, top in superficie solida, pareti beige, pavimento con piastrelle in ceramica, lavatrice e asciugatrice affiancate e pavimento beige
Esempio di una sala lavanderia classica di medie dimensioni con lavello sottopiano, ante in stile shaker, ante in legno bruno, top in superficie solida, pareti beige, pavimento con piastrelle in ceramica, lavatrice e asciugatrice affiancate e pavimento beige

This 6,000sf luxurious custom new construction 5-bedroom, 4-bath home combines elements of open-concept design with traditional, formal spaces, as well. Tall windows, large openings to the back yard, and clear views from room to room are abundant throughout. The 2-story entry boasts a gently curving stair, and a full view through openings to the glass-clad family room. The back stair is continuous from the basement to the finished 3rd floor / attic recreation room.
The interior is finished with the finest materials and detailing, with crown molding, coffered, tray and barrel vault ceilings, chair rail, arched openings, rounded corners, built-in niches and coves, wide halls, and 12' first floor ceilings with 10' second floor ceilings.
It sits at the end of a cul-de-sac in a wooded neighborhood, surrounded by old growth trees. The homeowners, who hail from Texas, believe that bigger is better, and this house was built to match their dreams. The brick - with stone and cast concrete accent elements - runs the full 3-stories of the home, on all sides. A paver driveway and covered patio are included, along with paver retaining wall carved into the hill, creating a secluded back yard play space for their young children.
Project photography by Kmieick Imagery.
1.018 Foto di lavanderie classiche con ante in legno bruno
8