1.158 Foto di lavanderie bianche con top grigio
Filtra anche per:
Budget
Ordina per:Popolari oggi
41 - 60 di 1.158 foto
1 di 3

Immagine di una lavanderia multiuso chic con lavello stile country, ante in stile shaker, ante in legno scuro, pareti marroni, lavatrice e asciugatrice affiancate, top grigio e pavimento in legno massello medio
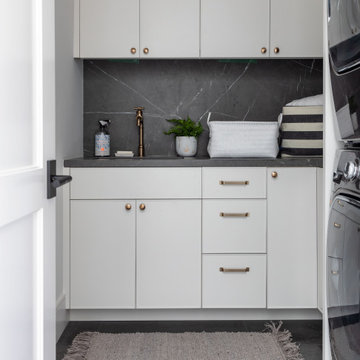
Foto di una sala lavanderia classica di medie dimensioni con lavello da incasso, ante lisce, ante grigie, pareti bianche, lavatrice e asciugatrice a colonna e top grigio
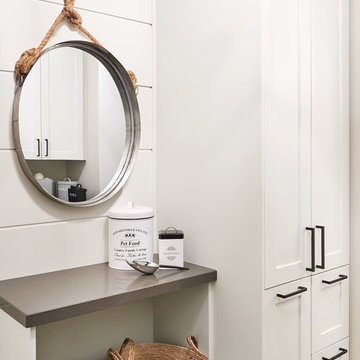
@Stephanibuchman
Esempio di una piccola lavanderia stile marinaro con ante in stile shaker, ante bianche, top in quarzo composito, pareti bianche e top grigio
Esempio di una piccola lavanderia stile marinaro con ante in stile shaker, ante bianche, top in quarzo composito, pareti bianche e top grigio

Whether it’s used as a laundry, cloakroom, stashing sports gear or for extra storage space a utility and boot room will help keep your kitchen clutter-free and ensure everything in your busy household is streamlined and organised!
Our head designer worked very closely with the clients on this project to create a utility and boot room that worked for all the family needs and made sure there was a place for everything. Masses of smart storage!
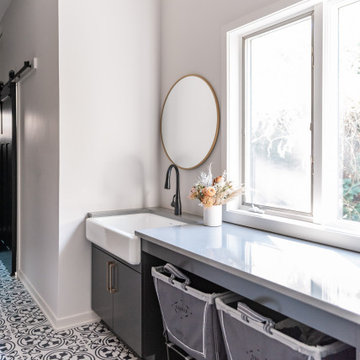
Modern farmhouse laundry room with dark cabinets, brass hardware and pattern cement tile flooring. Countertop for folding clothes and grey Steele canvas rolling laundry bins.

Bright White Laundry Room With Gorgeous Rolling Ladder
Immagine di un ripostiglio-lavanderia country di medie dimensioni con lavello stile country, ante in stile shaker, ante bianche, top in quarzo composito, paraspruzzi multicolore, paraspruzzi con piastrelle in ceramica, pareti bianche, pavimento in gres porcellanato, lavatrice e asciugatrice affiancate, pavimento grigio e top grigio
Immagine di un ripostiglio-lavanderia country di medie dimensioni con lavello stile country, ante in stile shaker, ante bianche, top in quarzo composito, paraspruzzi multicolore, paraspruzzi con piastrelle in ceramica, pareti bianche, pavimento in gres porcellanato, lavatrice e asciugatrice affiancate, pavimento grigio e top grigio
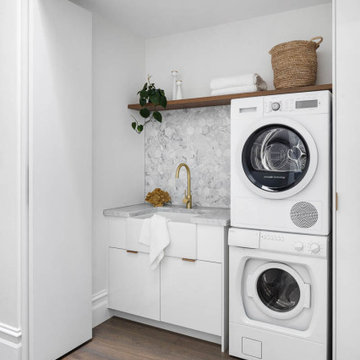
Esempio di un piccolo ripostiglio-lavanderia contemporaneo con lavello stile country, ante bianche, top in marmo, pareti bianche, lavatrice e asciugatrice a colonna e top grigio

Scullery Kitchen
Esempio di una lavanderia multiuso classica di medie dimensioni con lavello sottopiano, ante con riquadro incassato, ante bianche, top in quarzo composito, pareti grigie, pavimento in legno massello medio, lavatrice e asciugatrice affiancate, pavimento marrone e top grigio
Esempio di una lavanderia multiuso classica di medie dimensioni con lavello sottopiano, ante con riquadro incassato, ante bianche, top in quarzo composito, pareti grigie, pavimento in legno massello medio, lavatrice e asciugatrice affiancate, pavimento marrone e top grigio

Who loves laundry? I'm sure it is not a favorite among many, but if your laundry room sparkles, you might fall in love with the process.
Style Revamp had the fantastic opportunity to collaborate with our talented client @honeyb1965 in transforming her laundry room into a sensational space. Ship-lap and built-ins are the perfect design pairing in a variety of interior spaces, but one of our favorites is the laundry room. Ship-lap was installed on one wall, and then gorgeous built-in adjustable cubbies were designed to fit functional storage baskets our client found at Costco. Our client wanted a pullout drying rack, and after sourcing several options, we decided to design and build a custom one. Our client is a remarkable woodworker and designed the rustic countertop using the shou sugi ban method of wood-burning, then stained weathered grey and a light drybrush of Annie Sloan Chalk Paint in old white. It's beautiful! She also built a slim storage cart to fit in between the washer and dryer to hide the trash can and provide extra storage. She is a genius! I will steal this idea for future laundry room design layouts:) Thank you @honeyb1965

This laundry/craft room is efficient beyond its space. Everything is in its place and no detail was overlooked to maximize the available room to meet many requirements. gift wrap, school books, laundry, and a home office are all contained in this singular space.

The wash room is always a great place to wash and clean our most loyal friends. If your dog is larger, keeping your wash station on the floor is a smarter idea. You can create more floor space by taking advantage of height by using stack washer/dryer units instead of having side by side machines. Then you’ll have more room to lay out a shower pan that fits your available space and your dog. If you have a small friend, we recommend you to keep the washing station high for your comfort so you will not have lean down. We designed a project for our great friends. You can find practical solutions for your homes with us.

Esempio di una sala lavanderia tradizionale di medie dimensioni con lavatoio, ante in stile shaker, ante bianche, top in quarzo composito, pareti grigie, pavimento in gres porcellanato, lavatrice e asciugatrice affiancate, pavimento grigio e top grigio

Immagine di una sala lavanderia minimal di medie dimensioni con lavello a vasca singola, ante lisce, ante bianche, top in granito, paraspruzzi bianco, paraspruzzi con piastrelle in ceramica, pareti bianche, pavimento in vinile, lavatrice e asciugatrice affiancate e top grigio
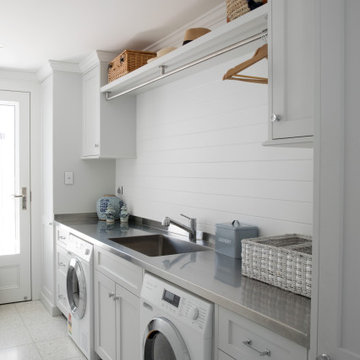
Immagine di una lavanderia classica con lavello sottopiano, ante in stile shaker, ante bianche, pareti bianche, pavimento grigio e top grigio

This photo shows the deluxe upstairs utility room. The floor plan shows the counter space extending along the right wall and includes a sink, however it can also be built as shown here to maximize floor space. Ample cabinets above and to the right of the appliances ensure you will never run out of space for detergent, linens, cleaning supplies, or anything else you might need.
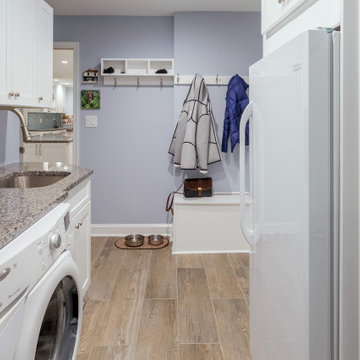
Main Line Kitchen Design's unique business model allows our customers to work with the most experienced designers and get the most competitive kitchen cabinet pricing.
How does Main Line Kitchen Design offer the best designs along with the most competitive kitchen cabinet pricing? We are a more modern and cost effective business model. We are a kitchen cabinet dealer and design team that carries the highest quality kitchen cabinetry, is experienced, convenient, and reasonable priced. Our five award winning designers work by appointment only, with pre-qualified customers, and only on complete kitchen renovations.
Our designers are some of the most experienced and award winning kitchen designers in the Delaware Valley. We design with and sell 8 nationally distributed cabinet lines. Cabinet pricing is slightly less than major home centers for semi-custom cabinet lines, and significantly less than traditional showrooms for custom cabinet lines.
After discussing your kitchen on the phone, first appointments always take place in your home, where we discuss and measure your kitchen. Subsequent appointments usually take place in one of our offices and selection centers where our customers consider and modify 3D designs on flat screen TV's. We can also bring sample doors and finishes to your home and make design changes on our laptops in 20-20 CAD with you, in your own kitchen.
Call today! We can estimate your kitchen project from soup to nuts in a 15 minute phone call and you can find out why we get the best reviews on the internet. We look forward to working with you.
As our company tag line says:
"The world of kitchen design is changing..."

Immagine di una sala lavanderia moderna di medie dimensioni con lavello sottopiano, ante in stile shaker, ante bianche, top in quarzo composito, pareti bianche, pavimento in gres porcellanato, lavatrice e asciugatrice affiancate, pavimento beige e top grigio
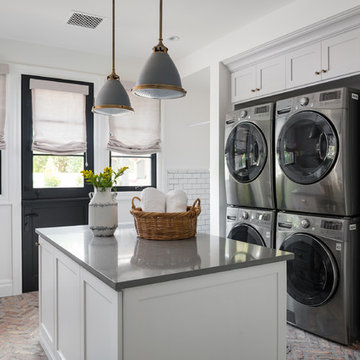
Foto di una lavanderia chic con ante in stile shaker, ante grigie, pareti bianche, pavimento in mattoni, lavatrice e asciugatrice a colonna, pavimento rosso e top grigio
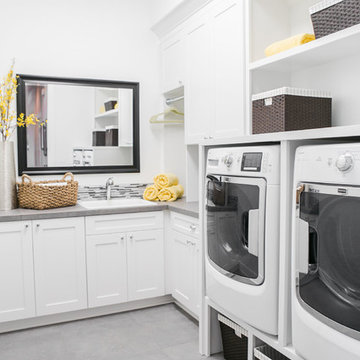
Ashley Dellinger
Ispirazione per una lavanderia classica con lavello da incasso, ante in stile shaker, ante bianche, pareti bianche, lavatrice e asciugatrice affiancate e top grigio
Ispirazione per una lavanderia classica con lavello da incasso, ante in stile shaker, ante bianche, pareti bianche, lavatrice e asciugatrice affiancate e top grigio

Immagine di una sala lavanderia scandinava di medie dimensioni con ante lisce, ante bianche, top in laminato, pareti bianche, parquet chiaro, lavasciuga, pavimento grigio, top grigio e soffitto ribassato
1.158 Foto di lavanderie bianche con top grigio
3