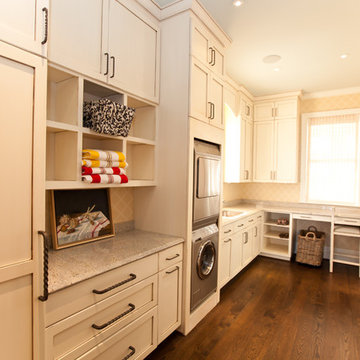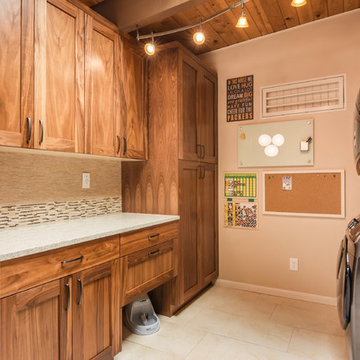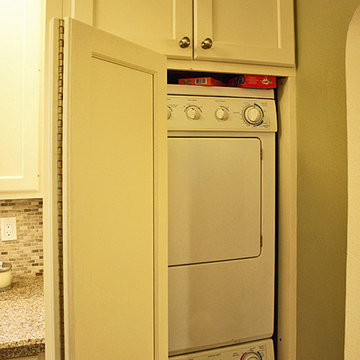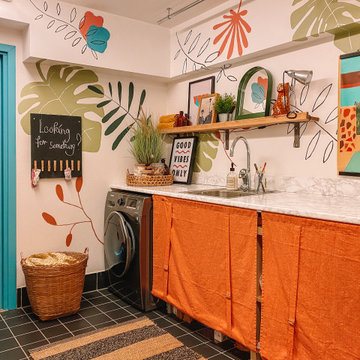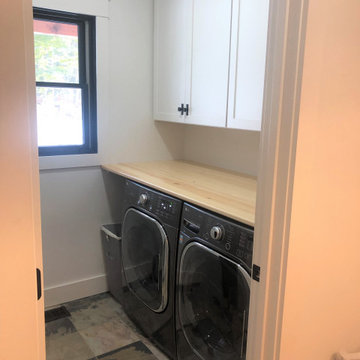1.283 Foto di lavanderie arancioni
Ordina per:Popolari oggi
81 - 100 di 1.283 foto
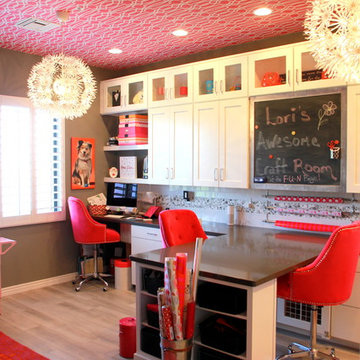
Waypoint Cabinetry in 650 Shaker door, painted linen finish.
Foto di una grande lavanderia multiuso minimalista con lavello sottopiano, ante in stile shaker, ante bianche, top in quarzo composito, pareti bianche, pavimento in gres porcellanato e lavatrice e asciugatrice a colonna
Foto di una grande lavanderia multiuso minimalista con lavello sottopiano, ante in stile shaker, ante bianche, top in quarzo composito, pareti bianche, pavimento in gres porcellanato e lavatrice e asciugatrice a colonna
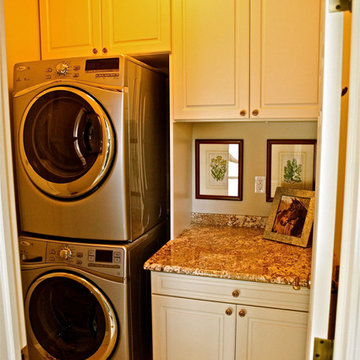
Laundry room makeover in a small townhome where space needs to be maximized in every room.
Ispirazione per una lavanderia classica
Ispirazione per una lavanderia classica
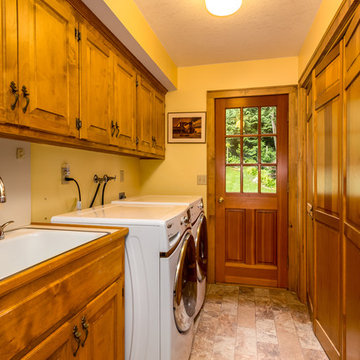
Immagine di una grande lavanderia multiuso country con lavello da incasso, ante con bugna sagomata, ante in legno scuro, top in laminato, pareti gialle e lavatrice e asciugatrice affiancate
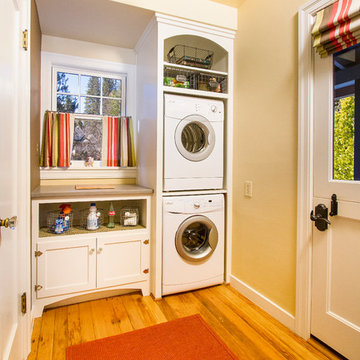
Wayde Carroll
Immagine di una sala lavanderia tradizionale di medie dimensioni con ante bianche, top in quarzo composito, pareti beige, parquet chiaro, lavatrice e asciugatrice a colonna, pavimento beige e top beige
Immagine di una sala lavanderia tradizionale di medie dimensioni con ante bianche, top in quarzo composito, pareti beige, parquet chiaro, lavatrice e asciugatrice a colonna, pavimento beige e top beige
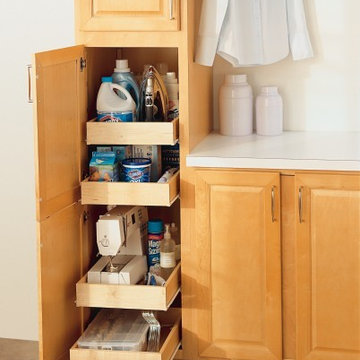
Aristokraft's utility cabinet with roll out trays extends beyond the kitchen. No more reaching to the back of the cabinet. This utility makes the most use of small spaces by organizing items in trays that independently extend easily accessing all contents.
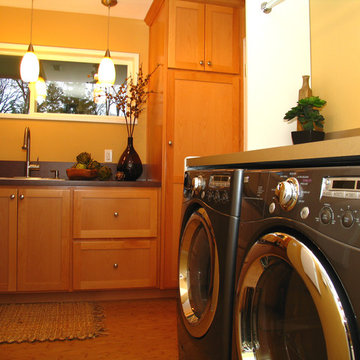
This was a quick remodel of a 50's Ranch Laundry and Pantry Room. Proper space planning, lighting and cost-effective materials turned an dilapidated grey space into a colorful, highly functional, happy place to do laundry, put away groceries or prep for a party off of the main kitchen!
For more exciting interior design projects visit our website: https://wendyobrienid.com.
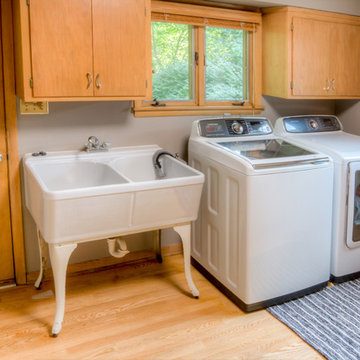
Idee per una sala lavanderia classica di medie dimensioni con lavatoio, ante lisce, ante in legno chiaro, pareti grigie, parquet chiaro, lavatrice e asciugatrice affiancate e pavimento beige
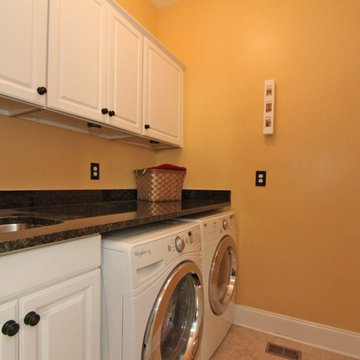
Move right into this exquisite Mediterranean style home! You will be delighted with the gorgeous pecan door, step inside to the spacious foyer and see the travertine floors that are throughout the majority of the living space, doorways with arch detail, and curved staircase with wrought iron spindles. The formal dining room is open to the kitchen and offer a beautiful chandelier. The living room offers a plush carpet, two ceiling fans, a gas fireplace with stone surround and a distressed mantle. The galley style kitchen is open and features glazed cabinets & drawers, granite counters, stainless appliances, wine cooler, dual embedded sink, eat at bars with lights, a gas range with a hood, pot filler, pantry, breakfast area, & more. The breakfast area offers French doors to front porch.
Home office features a French door entrance with an open closet for storage. The Sunroom is the perfect place to spend the afternoon reading. Downstairs also offers a bedroom with an en suite bathroom, carpeting, elaborate vanity, tub and shower combo, walk in closet, and linen closet. The powder bath has a great vanity with tile floor, pretty mirror and fixtures. The master suite is a private retreat with a huge room and sitting area space, dual closets, gorgeous bath with stone floors, two sided gas fireplace ceiling fans, oversized dual vanity with lots of storage, walk in closet, large soaking tub, and a wonderful tile shower. Bedroom three has a Juliet balcony, large walk in closet, and private access to the upstairs hall bath. Bedroom four is a great size with good closet space. The upstairs bathroom offers a dual vanity, tile floors, linen closet, and a tub and shower combo. Upstairs you will also discover a spacious loft area and a sun deck that overlooks the private backyard. The laundry room has tile floors, cabinets, and a sink. The huge media room is the perfect man cave or could make an additional bedroom. The private yard is wooded and features a living fence and a privacy fence, palm trees, a covered deck, patio, fire pit, and more. Throughout the home you will find plantation shutters, ceiling fans, and recessed lights. Beresford Hall is a prestigious, gated community located off of Clements Ferry Road. Enjoy the community deep-water dock and boat ramp, crabbing dock, infinity style salt-water swimming pool, full size basketball court, numerous play parks and 8 miles of sidewalks and nature trails. You are minutes away from Daniel Island and Mt Pleasant where you will enjoy great dining and shopping.

These homeowners had lived in their home for a number of years and loved their location, however as their family grew and they needed more space, they chose to have us tear down and build their new home. With their generous sized lot and plenty of space to expand, we designed a 10,000 sq/ft house that not only included the basic amenities (such as 5 bedrooms and 8 bathrooms), but also a four car garage, three laundry rooms, two craft rooms, a 20’ deep basement sports court for basketball, a teen lounge on the second floor for the kids and a screened-in porch with a full masonry fireplace to watch those Sunday afternoon Colts games.
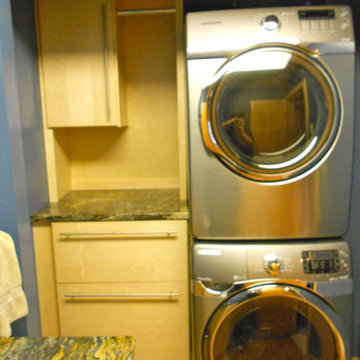
4' bi-fold doors removed and closet converted to main floor laundry
Esempio di una lavanderia eclettica
Esempio di una lavanderia eclettica
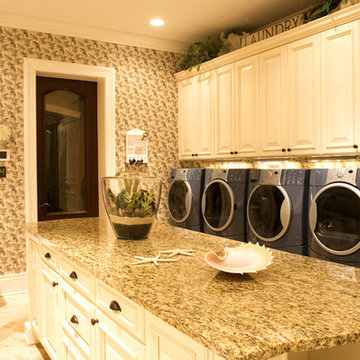
Park Avenue Designs, Inc. is Tampa Bay's trusted leader in residential construction. Now entering our 23rd year in business, we've earned a reputation for consistently exceeding our clients' expectations. Our dedicated staff with over 40 years of combined experience will answer all your questions and guide you through what sometimes can be a daunting process.
Park Avenue Designs also works with the Bay area's leading Architects, Builders and Designers, assisting them in creating exceptional environments for their clients. Please visit our beautiful Kitchen and Bath Showroom, Google Maps, showcasing nationally recognized custom and semi-custom cabinetry, as well as fine architectural hardware, plumbing fixtures, granite, quartz, and decorative tile.
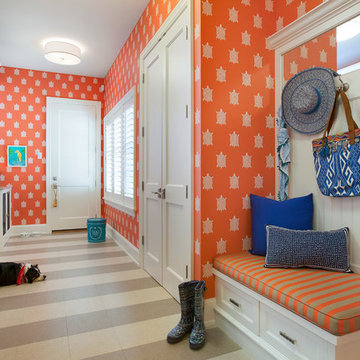
Interior Design: Lucy Interior Design
Photography: SPACECRAFTING
Immagine di una lavanderia multiuso classica con ante con riquadro incassato, ante bianche, pareti arancioni e lavatrice e asciugatrice affiancate
Immagine di una lavanderia multiuso classica con ante con riquadro incassato, ante bianche, pareti arancioni e lavatrice e asciugatrice affiancate
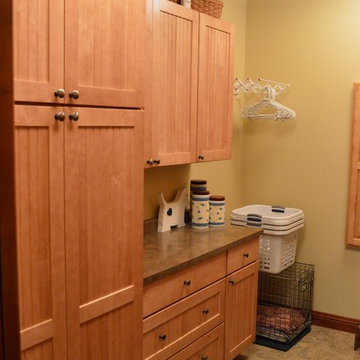
Laundry room design and photography by Jennifer Hayes with Castle Kitchens and Interiors.
Esempio di una lavanderia multiuso stile americano di medie dimensioni con ante con riquadro incassato e ante in legno scuro
Esempio di una lavanderia multiuso stile americano di medie dimensioni con ante con riquadro incassato e ante in legno scuro
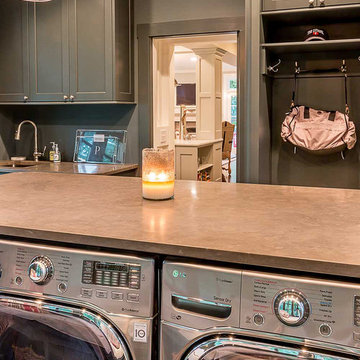
Storage lockers in Laundry Room
Immagine di una grande lavanderia multiuso scandinava con lavello sottopiano, ante lisce, ante grigie, top in quarzo composito, pareti grigie, pavimento in legno massello medio e lavatrice e asciugatrice affiancate
Immagine di una grande lavanderia multiuso scandinava con lavello sottopiano, ante lisce, ante grigie, top in quarzo composito, pareti grigie, pavimento in legno massello medio e lavatrice e asciugatrice affiancate
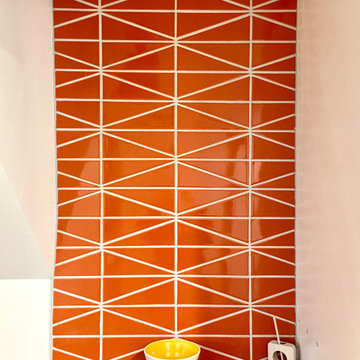
Orange tile creates the perfect pop in this midcentury modern home’s laundry room. With bright white grout lines contrasting nicely, a backsplash of Scalene Triangle Tile in Mandarin lends this space vibrant zest in a way that only this glossy, saturated orange can do.
TILE SHOWN
Mandarin Scalene Triangle
DESIGN
Emily Wilska
PHOTOS
Emily Wilska
INSTALLER
Precision Flooring
1.283 Foto di lavanderie arancioni
5
