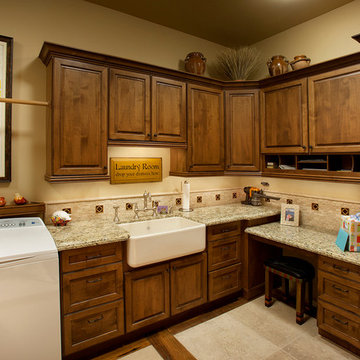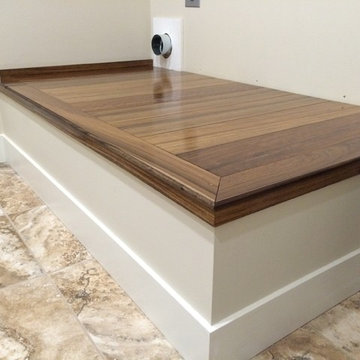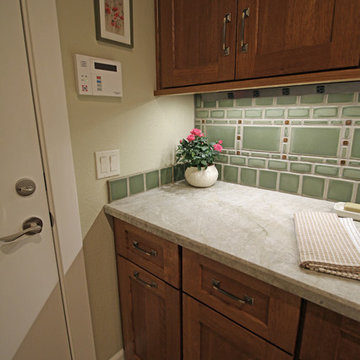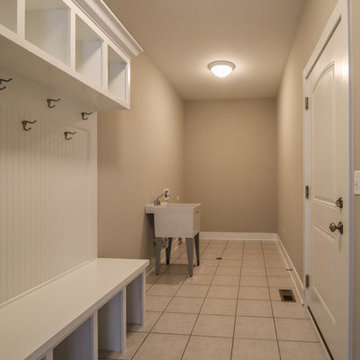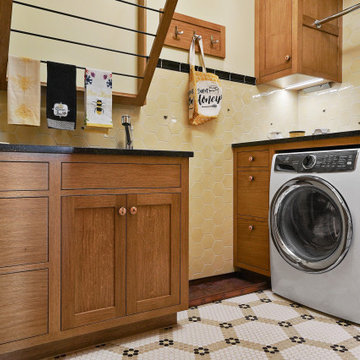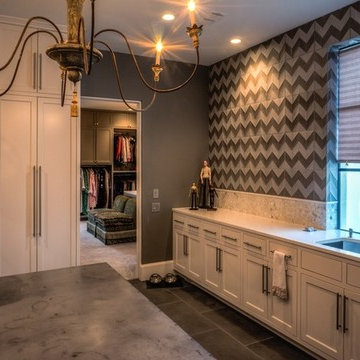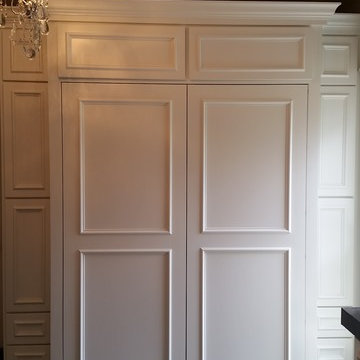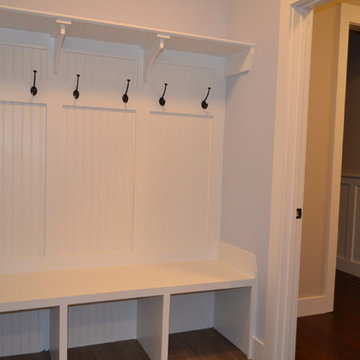1.406 Foto di lavanderie american style marroni
Filtra anche per:
Budget
Ordina per:Popolari oggi
121 - 140 di 1.406 foto
1 di 3
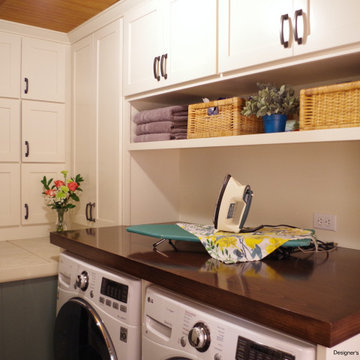
Hardworking laundry room that needed to provide storage, and folding space for this large family.
Foto di una piccola lavanderia multiuso stile americano con lavello a vasca singola, ante in stile shaker, ante bianche, top in legno, pareti verdi, pavimento in ardesia, lavatrice e asciugatrice affiancate, top marrone e soffitto in legno
Foto di una piccola lavanderia multiuso stile americano con lavello a vasca singola, ante in stile shaker, ante bianche, top in legno, pareti verdi, pavimento in ardesia, lavatrice e asciugatrice affiancate, top marrone e soffitto in legno
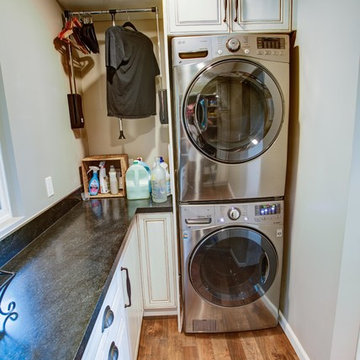
The hidden laundry room portion of this grand kitchen is located behind two pantry wall in the full height cabinet wall.
Its combined with the open pantry shelves on the left and the stackable washer and dryer on the right, while the middle area is the work space.
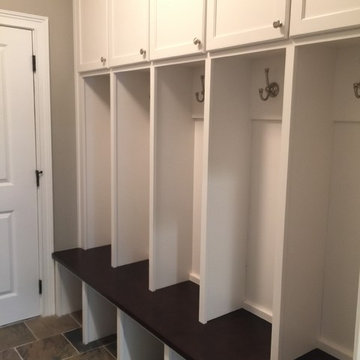
Gainesville, Hall County, Lake Lanier, REED BROTHERS design & build, Ron Reed, Todd W. Reed
Foto di una lavanderia stile americano
Foto di una lavanderia stile americano
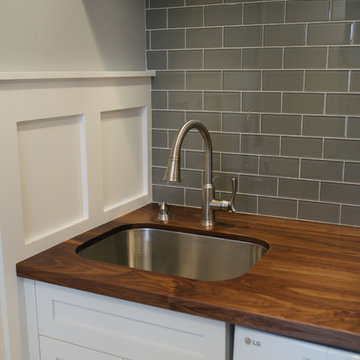
Solid black walnut countertop with a bookmatched edge buildup. Finished with Waterlox tung oil.
The undermount stainless steel sink lends to the clean lines of this transitional craftsman space.
Natural light from the full height windows in the opposing kitchen is reflected in the glass tile backsplash to add life and dimension to this small space.
Photo by Labra Design Build.
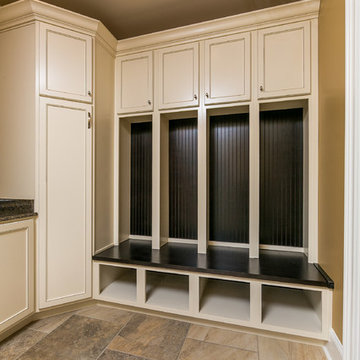
This beautiful custom build was based off of a similar floor plan that we had built. We modified the plan slightly, and mirror reversed. We then added an additional garage to suite the needs of the client. We had several custom designs on the interior of this home from the lighted powered room vanity, extensive kitchen island, to the custom design tile work in the master bath shower. The exterior was also a custom design challenge that incorporated real stone with brick to give the exterior a unique look.
Philip Slowiak Photography
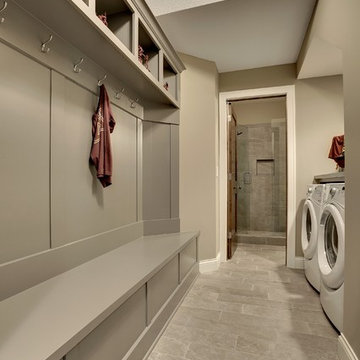
With an indoor basketball court, and a no-holds-barred floor plan, we're calling Exclusive House Plan 73356HS "Big Daddy".
Ready when you are! Where do YOU want to play indoor hoops in your own home?
Specs-at-a-glance
5 beds
4.5 baths
6,300+ sq. ft.
Includes an indoor basketball court
Plans: http://bit.ly/73356hs
#readywhenyouare
#houseplan
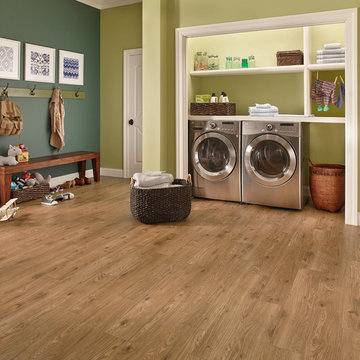
Ispirazione per una grande lavanderia american style con nessun'anta, ante bianche e pavimento in legno massello medio
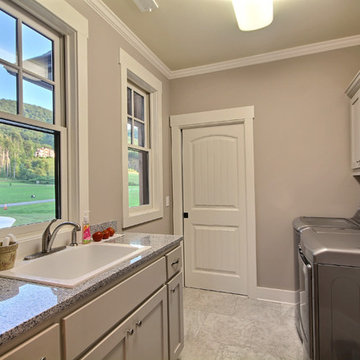
Kurtis Miller - KM Pics
Esempio di una sala lavanderia stile americano con lavello da incasso, ante con riquadro incassato, pareti grigie e lavatrice e asciugatrice affiancate
Esempio di una sala lavanderia stile americano con lavello da incasso, ante con riquadro incassato, pareti grigie e lavatrice e asciugatrice affiancate
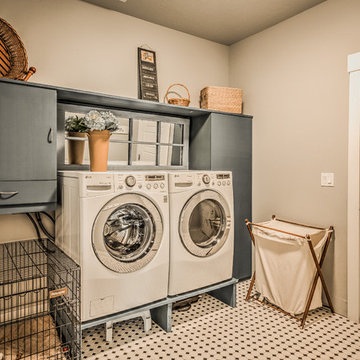
Customized solutions to fit your family! In this utility room, Sadie (the beloved Goldendoodle) has her own space built into the configuration.
Immagine di una lavanderia american style di medie dimensioni
Immagine di una lavanderia american style di medie dimensioni
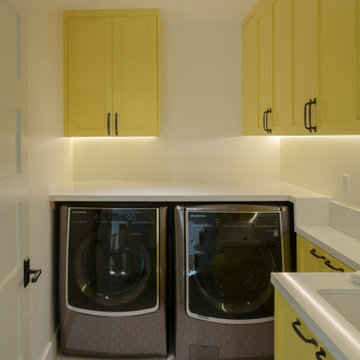
Immagine di una sala lavanderia stile americano di medie dimensioni con lavello sottopiano, ante in stile shaker, ante gialle, top in quarzo composito, lavatrice e asciugatrice affiancate e top bianco
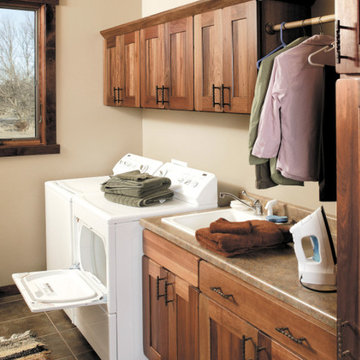
Ispirazione per una sala lavanderia stile americano di medie dimensioni con ante con riquadro incassato, ante in legno bruno, lavatrice e asciugatrice affiancate e lavello da incasso
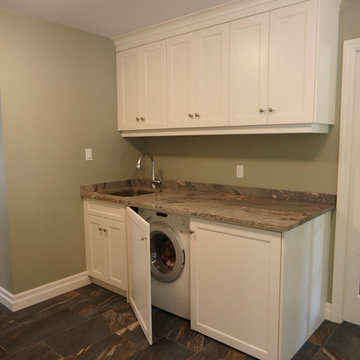
Previously the study, this repurposed room now provides a main floor laundry plus mud room. Top and bottom cubbies and drawers keep shoes and hats, etc. organized, with lots of bench space to get this family of 5 dressed and ready. Heated slate floors keep toes warm, and the hideaway washer and dryer is topped with a granite countertop and ample cabinet storage above. Photos by Rob Clements
1.406 Foto di lavanderie american style marroni
7
